$1,880 - 1271 Eagles View Drive, Clarksville
- 3
- Bedrooms
- 2½
- Baths
- 1,746
- SQ. Feet
- 2016
- Year Built
(AVAILABLE 9/19/2025) *** 6 MONTH LEASE OPTION *** Beautiful 3 bedroom, 2.5 bath plus bonus room located convenient to Exit 1 of I-24, schools, shopping, dining and entertainment. This home features a fireplace in the separate living room space, eat in kitchen with all major appliances and lots of storage and counterspace, granite countertops, pantry, dining nook, and laundry connections in the utility area. Primary bedroom has a private attached full bath and roomy walk in closets. Each guest room has large closet space, as well. In the rear of the home, you will find a covered patio space and a privacy fenced backyard. PET FRIENDLY (Standard Breed Restrictions Apply). Resident Benefit Program Included! Apply on our site. PET FEE $500
Essential Information
-
- MLS® #:
- 2989948
-
- Price:
- $1,880
-
- Bedrooms:
- 3
-
- Bathrooms:
- 2.50
-
- Full Baths:
- 2
-
- Half Baths:
- 1
-
- Square Footage:
- 1,746
-
- Acres:
- 0.00
-
- Year Built:
- 2016
-
- Type:
- Residential Lease
-
- Sub-Type:
- Single Family Residence
-
- Status:
- Active
Community Information
-
- Address:
- 1271 Eagles View Drive
-
- Subdivision:
- Eagles Bluff
-
- City:
- Clarksville
-
- County:
- Montgomery County, TN
-
- State:
- TN
-
- Zip Code:
- 37040
Amenities
-
- Utilities:
- Water Available
-
- Parking Spaces:
- 4
-
- # of Garages:
- 2
-
- Garages:
- Attached, Concrete, Driveway
-
- View:
- City
Interior
-
- Interior Features:
- Ceiling Fan(s), Extra Closets, Walk-In Closet(s)
-
- Appliances:
- Dishwasher, Microwave, Oven, Refrigerator, Range
-
- Heating:
- Central
-
- Cooling:
- Central Air
-
- Fireplace:
- Yes
-
- # of Fireplaces:
- 1
-
- # of Stories:
- 2
Exterior
-
- Roof:
- Shingle
-
- Construction:
- Frame, Vinyl Siding
School Information
-
- Elementary:
- Northeast Elementary
-
- Middle:
- Northeast Middle
-
- High:
- Northeast High School
Additional Information
-
- Date Listed:
- September 5th, 2025
-
- Days on Market:
- 7
Listing Details
- Listing Office:
- Platinum Realty & Management
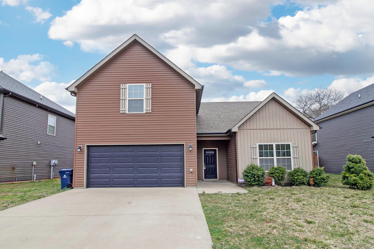
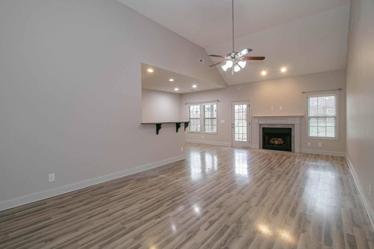
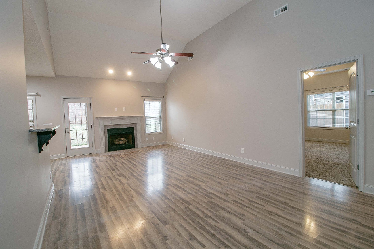
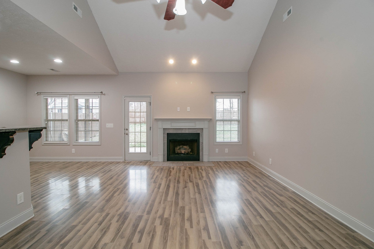
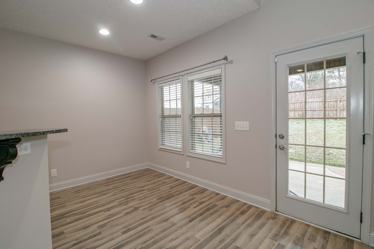
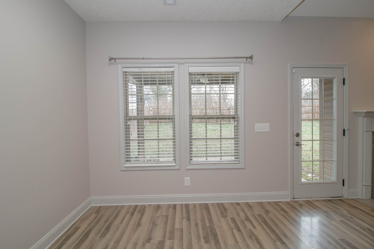
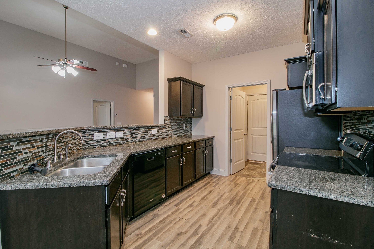
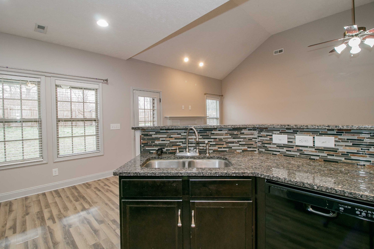
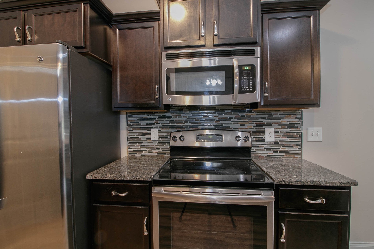
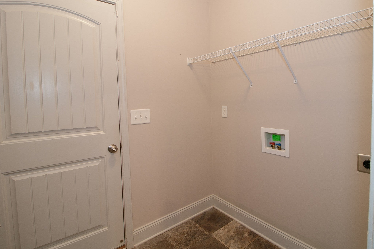
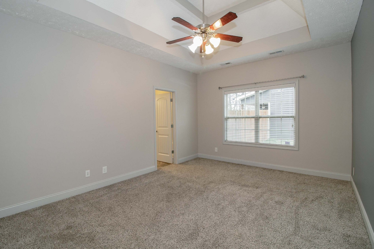
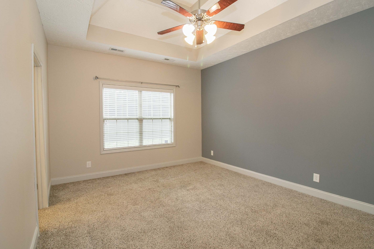
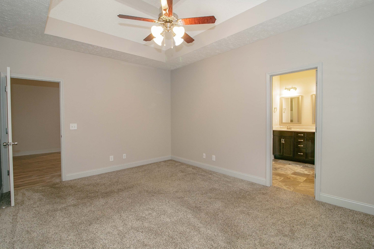
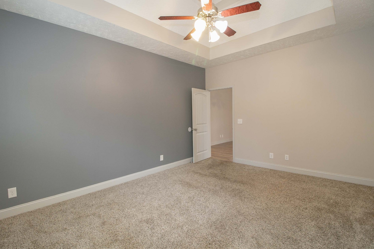
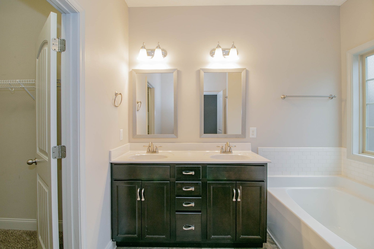
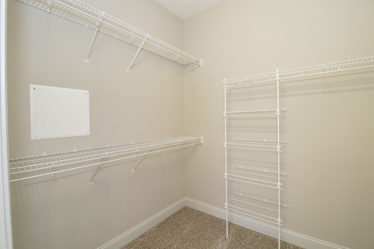
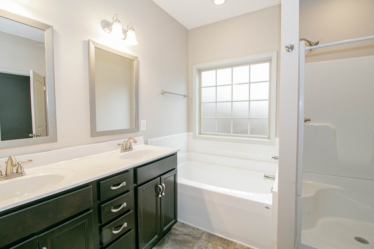
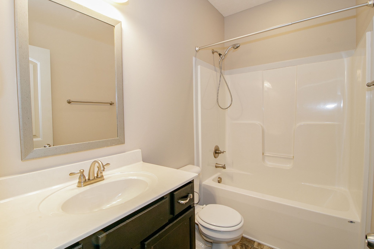
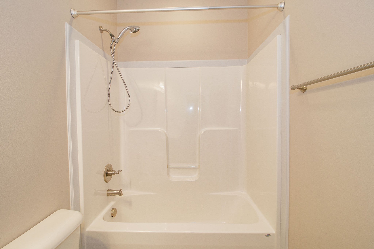
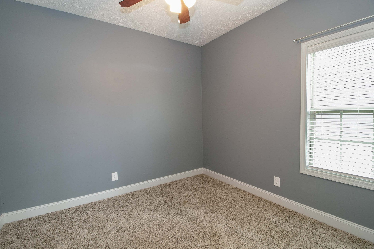
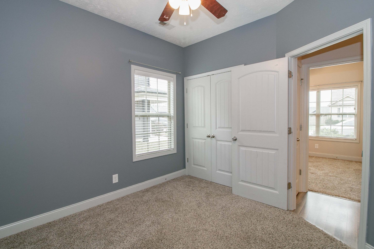
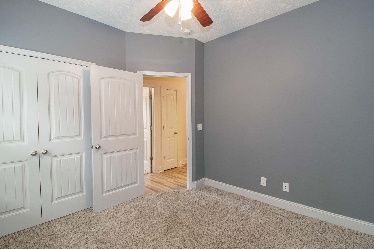
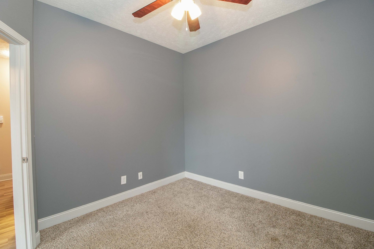
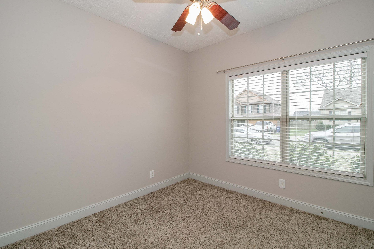
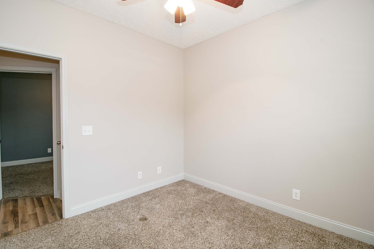
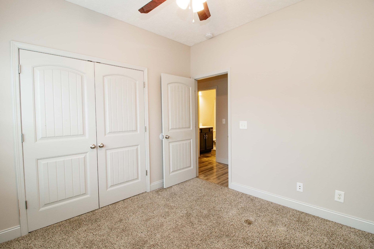
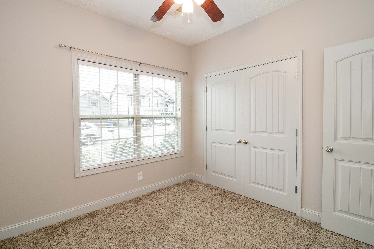
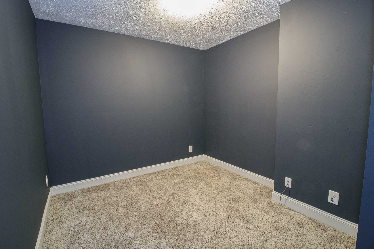
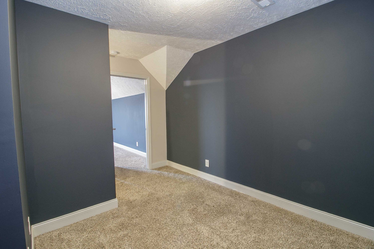
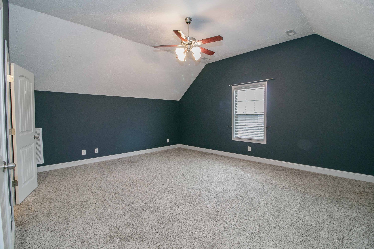
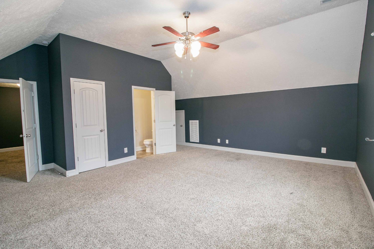
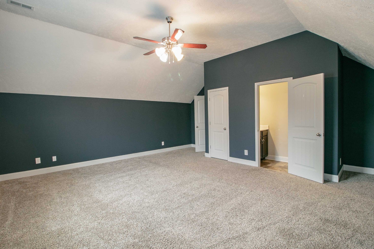
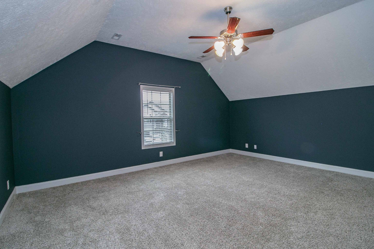
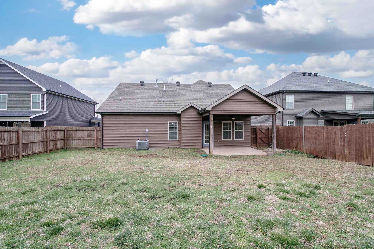
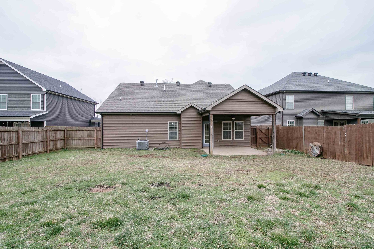
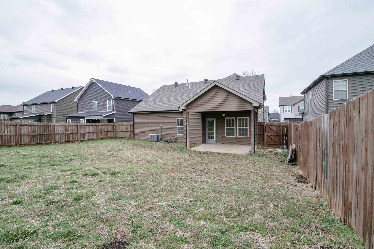
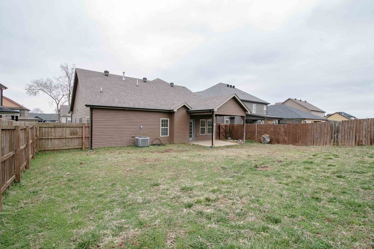
 Copyright 2025 RealTracs Solutions.
Copyright 2025 RealTracs Solutions.