$388,900 - 220 Hampton Rd, Columbia
- 3
- Bedrooms
- 2
- Baths
- 2,000
- SQ. Feet
- 0.35
- Acres
Charming and full of character, this 3-bedroom, 2-bath brick home offers 2,000 sq. ft. of inviting living space in Columbia. Step inside to a warm and welcoming formal living area a brick fireplace framed by built-in shelving and a dining space filled with natural light. Just off the main living area, the well-appointed kitchen makes daily living and entertaining a breeze. The primary suite includes an en-suite bathroom and private access to the screened-in patio, perfect for enjoying peaceful mornings or relaxing evenings. A cozy family room provides additional living space, while the spacious screened-in porch is sure to be a favorite spot year-round. Crawlspace is fully encapsulated and insulated. Set on a good-size lot with a storage shed and parking pad, this home blends comfort and charm. With its thoughtful layout and timeless details, it’s a wonderful place to call home. Up to 1% lender credit on the loan amount when buyer uses Seller's Preferred Lender.
Essential Information
-
- MLS® #:
- 2989938
-
- Price:
- $388,900
-
- Bedrooms:
- 3
-
- Bathrooms:
- 2.00
-
- Full Baths:
- 2
-
- Square Footage:
- 2,000
-
- Acres:
- 0.35
-
- Year Built:
- 1967
-
- Type:
- Residential
-
- Sub-Type:
- Single Family Residence
-
- Style:
- Ranch
-
- Status:
- Active
Community Information
-
- Address:
- 220 Hampton Rd
-
- Subdivision:
- Pleasant Hills Sec 2
-
- City:
- Columbia
-
- County:
- Maury County, TN
-
- State:
- TN
-
- Zip Code:
- 38401
Amenities
-
- Utilities:
- Natural Gas Available, Water Available
-
- Garages:
- Asphalt, Driveway
Interior
-
- Interior Features:
- Built-in Features, Ceiling Fan(s), Kitchen Island
-
- Appliances:
- Built-In Gas Oven, Gas Range, Dishwasher, Disposal, Microwave, Refrigerator
-
- Heating:
- Central, Natural Gas
-
- Cooling:
- Central Air, Gas
-
- Fireplace:
- Yes
-
- # of Fireplaces:
- 1
-
- # of Stories:
- 1
Exterior
-
- Roof:
- Metal
-
- Construction:
- Brick, Vinyl Siding
School Information
-
- Elementary:
- J E Woodard Elementary
-
- Middle:
- Whitthorne Middle School
-
- High:
- Columbia Central High School
Additional Information
-
- Date Listed:
- September 5th, 2025
-
- Days on Market:
- 18
Listing Details
- Listing Office:
- The Ashton Real Estate Group Of Re/max Advantage
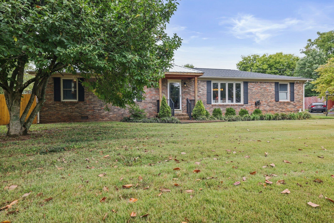
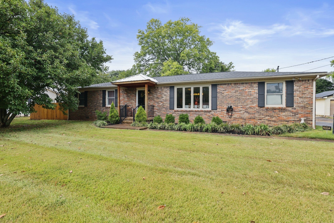
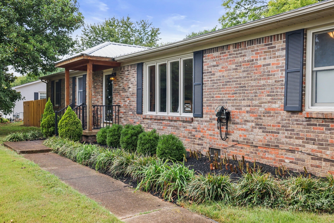
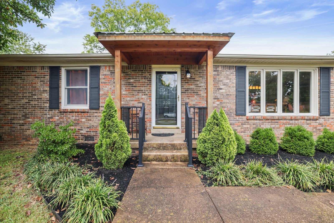
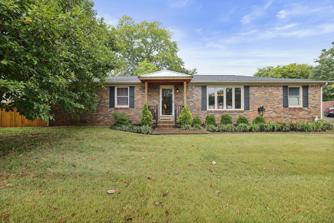
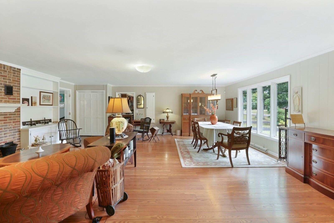
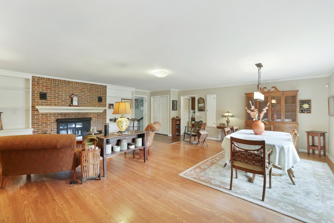
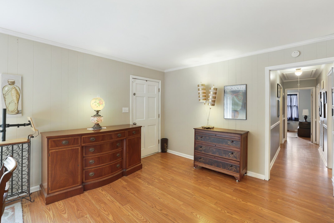
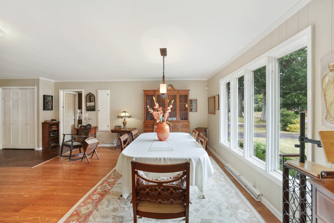
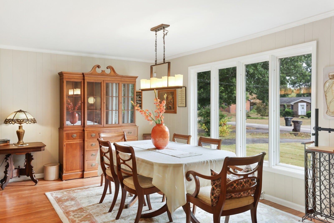
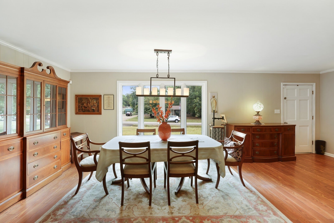
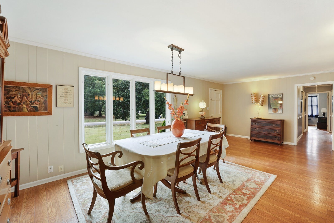
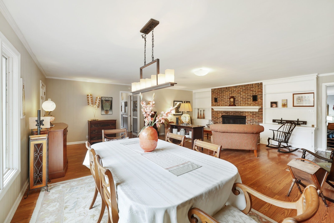
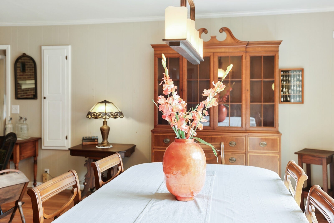
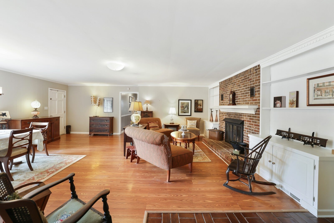
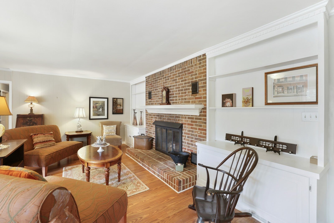
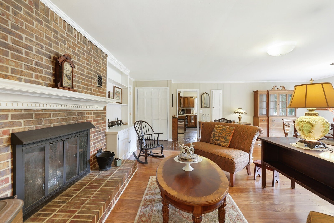
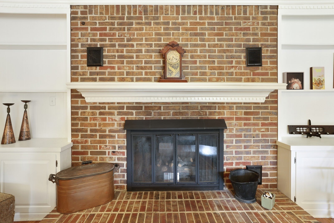
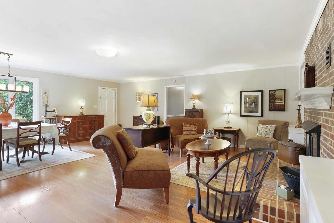
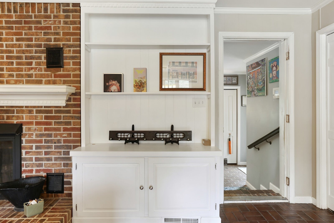
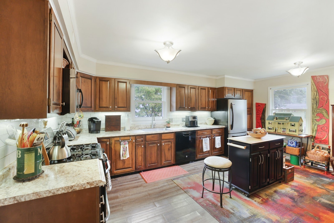
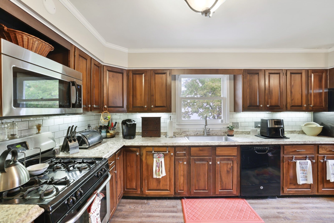
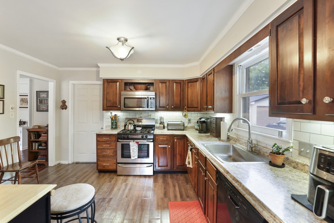
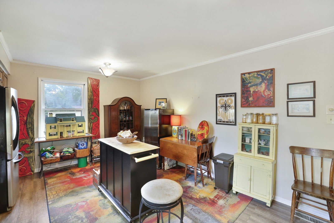
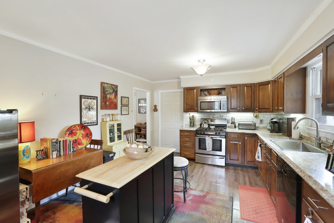
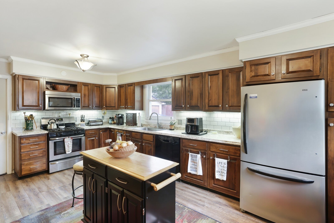
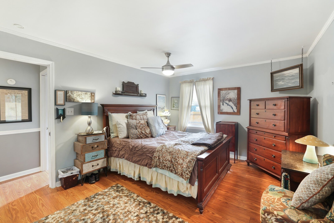
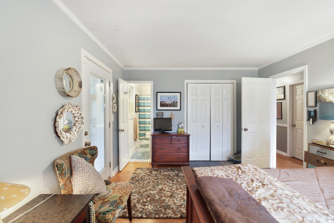
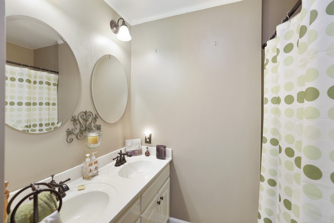
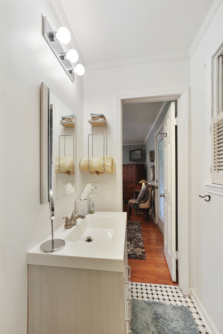
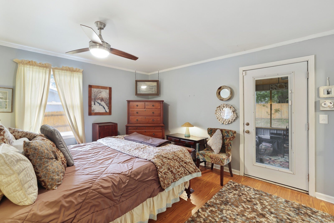
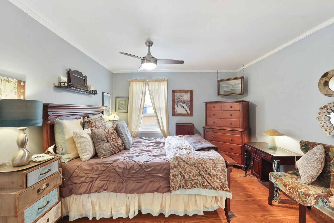
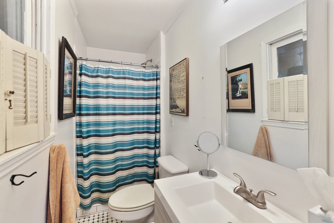
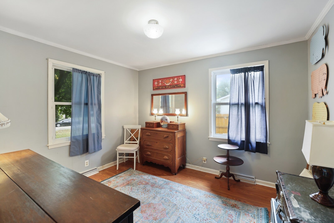
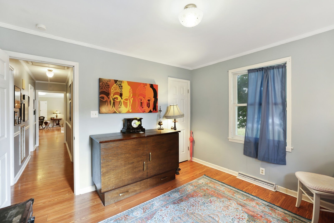
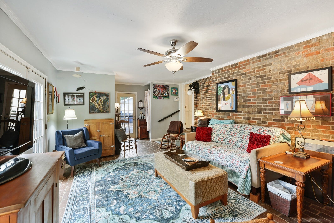
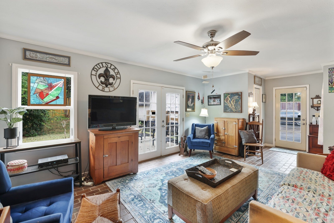
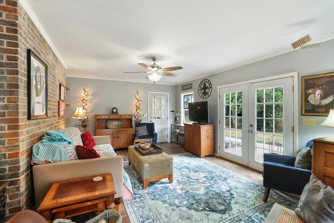
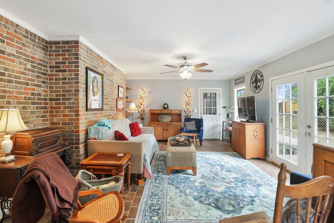
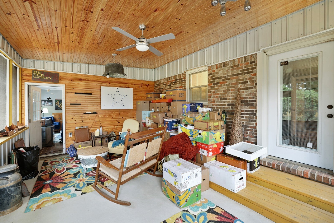
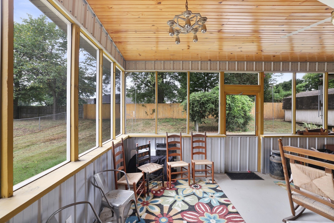
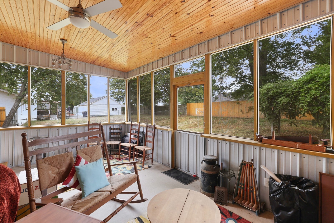
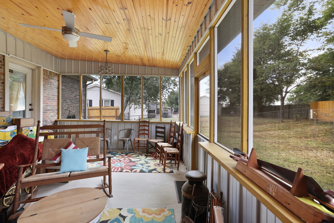
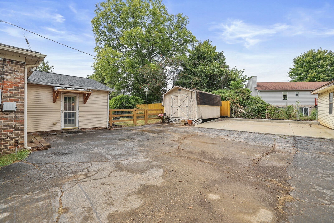
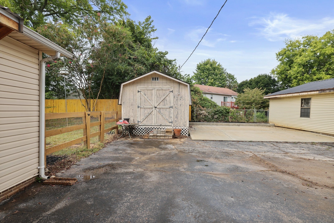
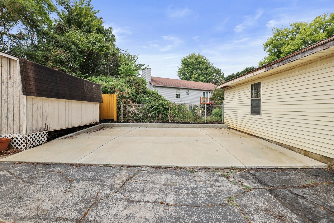
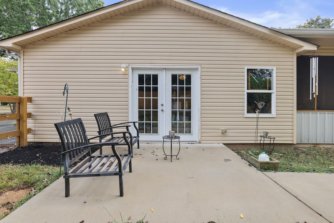
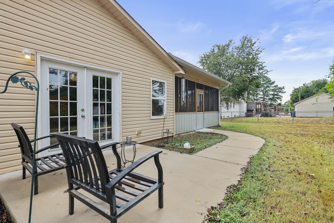
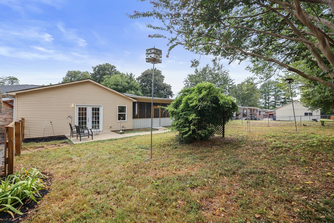
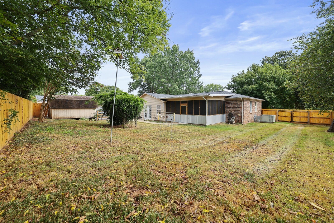
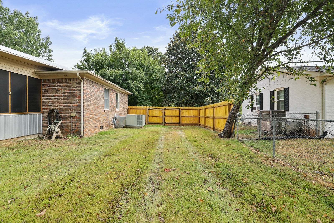
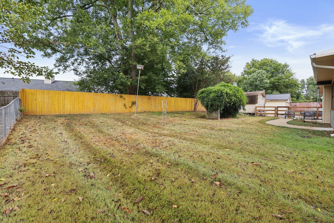
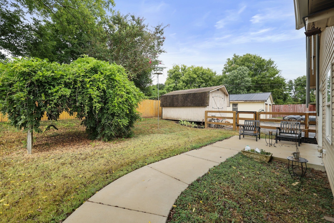
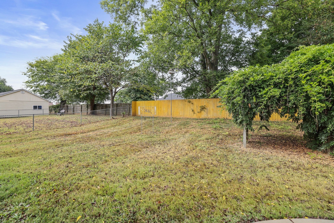
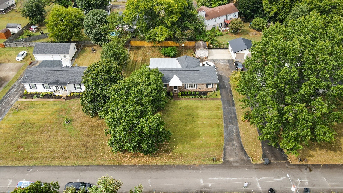
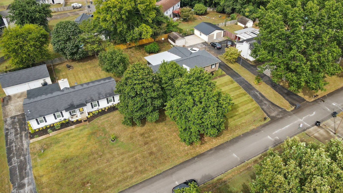
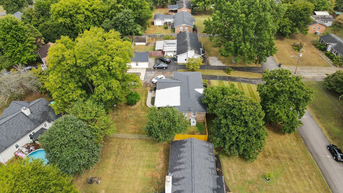
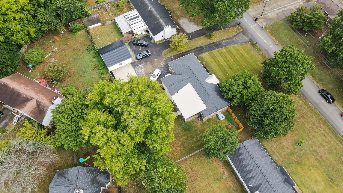
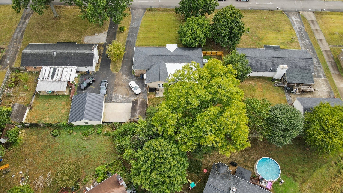
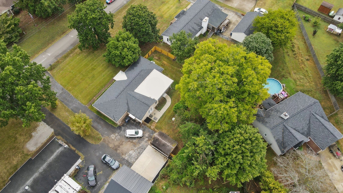
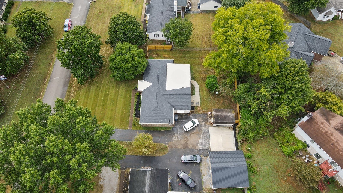
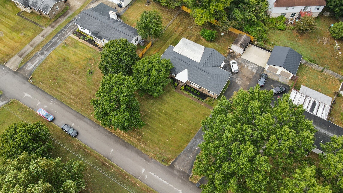
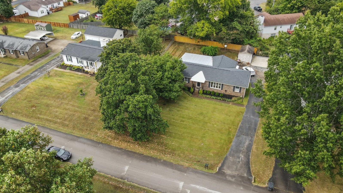
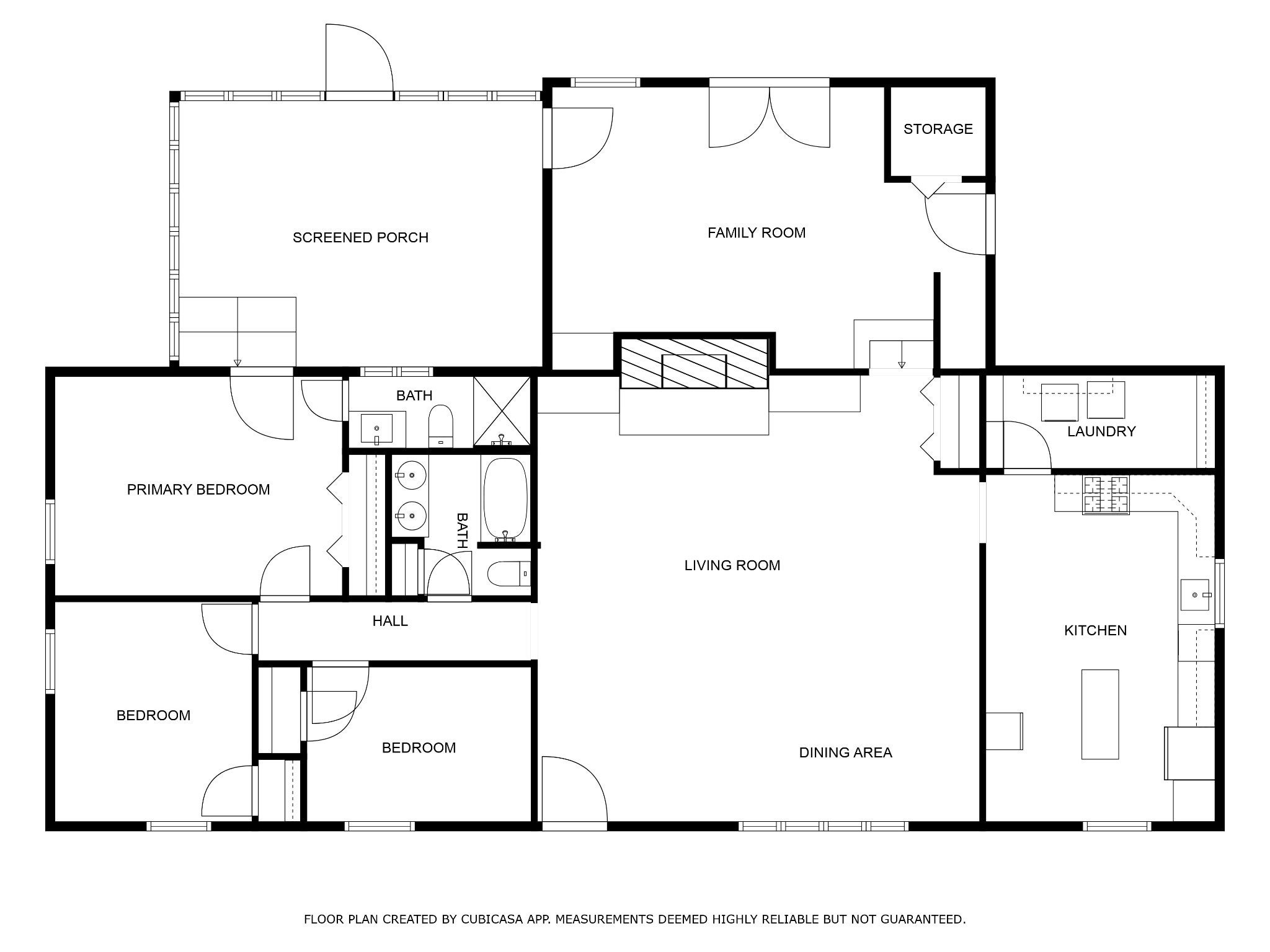
 Copyright 2025 RealTracs Solutions.
Copyright 2025 RealTracs Solutions.