$339,000 - 130 Saxony Way, Gallatin
- 3
- Bedrooms
- 3
- Baths
- 1,697
- SQ. Feet
- 2014
- Year Built
Charming 2-Story Townhome with Stunning Views & Tons of Appeal! Welcome to this beautifully maintained 2-story townhome that perfectly blends comfort, style, and convenience. HVAC only 3 yrs! With a warm and inviting curb appeal, this home features a covered front porch with views of postcard-worthy sunsets, a cozy living area with high vaulted ceilings that open to the 2nd floor, a bedroom/den/office (make it your own!) and a charming kitchen complete with an island and dining space for extra seating. Upstairs, you’ll find spacious bedrooms, including a serene primary suite with a private en-suite bath and generous closet space and centrally located laundry room in the hall. Enjoy quiet mornings or evening relaxation on your privacy fenced in patio, and take advantage of community amenities like the pool (walking distance), clubhouse, fitness center and nearby shops, movies & restaurants. Whether you're a first-time buyer, down-sizer, or investor, this charming townhome checks all the boxes. Conveniently located near Vietnam Veterans Pkwy creates easy access to Downtown Nashville (30 Miles), BNA Airport (32 Miles), Historic Downtown Gallatin, TN (3.5 Miles), Shopping/Entertainment at Indian Lakes in Hendersonville, TN (9 Miles) and Old Hickory Lake (less than 10 Miles). Don’t miss your chance to call this lovely property home — schedule your showing today!
Essential Information
-
- MLS® #:
- 2989881
-
- Price:
- $339,000
-
- Bedrooms:
- 3
-
- Bathrooms:
- 3.00
-
- Full Baths:
- 3
-
- Square Footage:
- 1,697
-
- Acres:
- 0.00
-
- Year Built:
- 2014
-
- Type:
- Residential
-
- Sub-Type:
- Townhouse
-
- Status:
- Active
Community Information
-
- Address:
- 130 Saxony Way
-
- Subdivision:
- Stratford Park Ph 2
-
- City:
- Gallatin
-
- County:
- Sumner County, TN
-
- State:
- TN
-
- Zip Code:
- 37066
Amenities
-
- Amenities:
- Clubhouse, Fitness Center, Pool, Sidewalks
-
- Utilities:
- Water Available
-
- Parking Spaces:
- 1
-
- # of Garages:
- 1
-
- Garages:
- Garage Door Opener, Garage Faces Front, Driveway
-
- Has Pool:
- Yes
-
- Pool:
- In Ground
Interior
-
- Interior Features:
- Ceiling Fan(s), Extra Closets, High Ceilings, Pantry, Walk-In Closet(s)
-
- Appliances:
- Electric Oven, Electric Range, Dishwasher, Disposal, Freezer, Ice Maker, Microwave, Refrigerator
-
- Heating:
- Central
-
- Cooling:
- Ceiling Fan(s), Central Air
-
- # of Stories:
- 2
Exterior
-
- Lot Description:
- Level, Views
-
- Roof:
- Asphalt
-
- Construction:
- Brick, Stone, Vinyl Siding
School Information
-
- Elementary:
- Howard Elementary
-
- Middle:
- Liberty Creek Middle School
-
- High:
- Liberty Creek High School
Additional Information
-
- Date Listed:
- September 5th, 2025
-
- Days on Market:
- 9
Listing Details
- Listing Office:
- Haven Real Estate
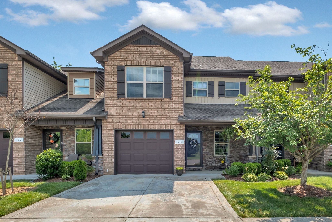
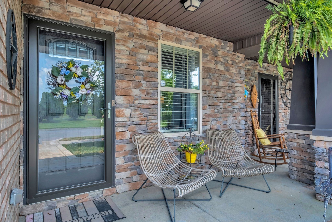
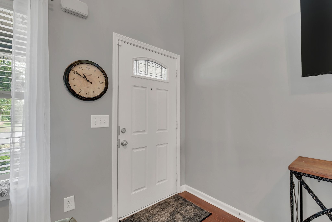
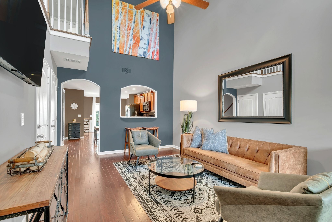
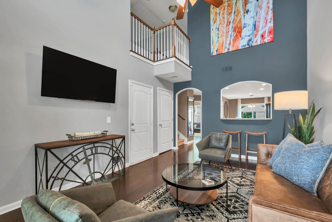
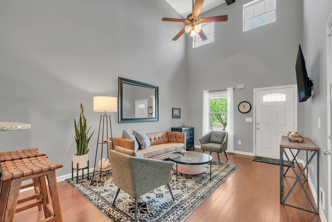
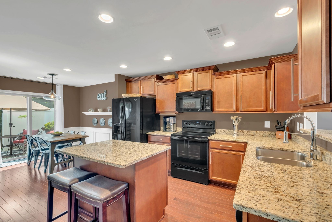
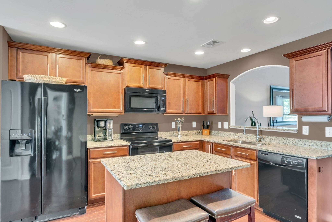
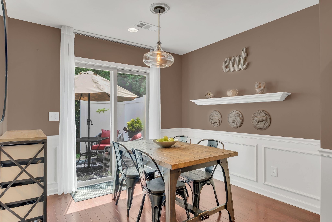
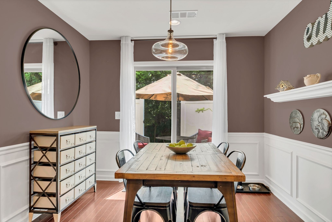
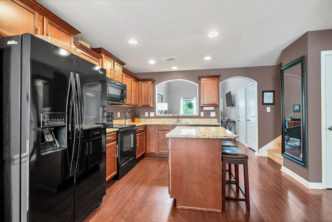
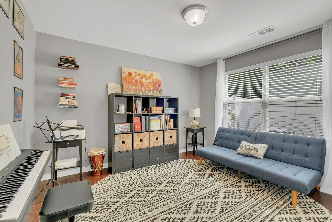
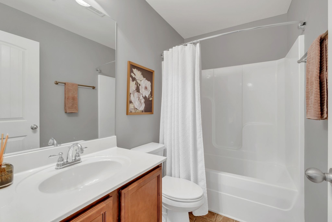
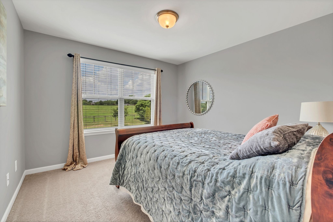
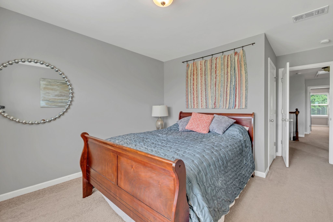
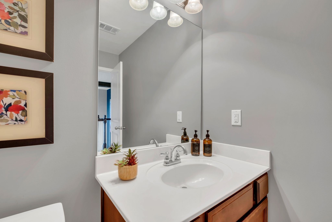
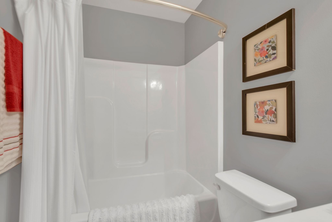
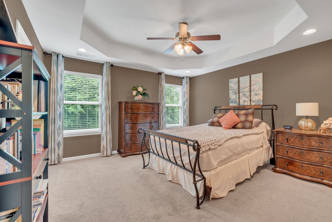
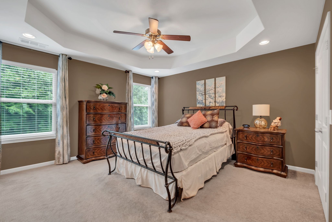
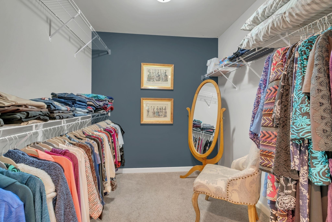
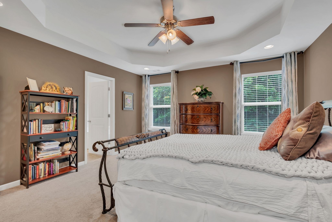
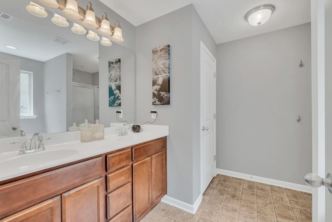
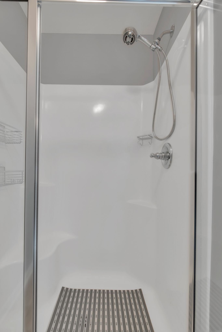
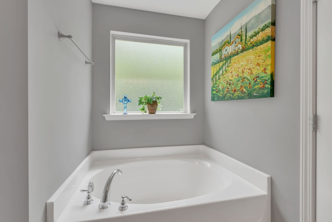
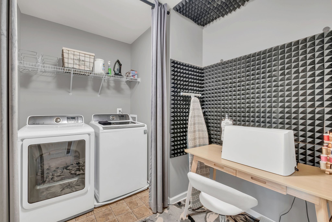
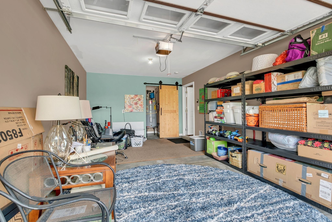
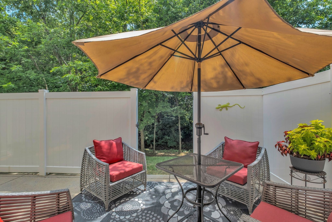
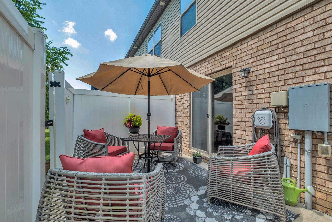
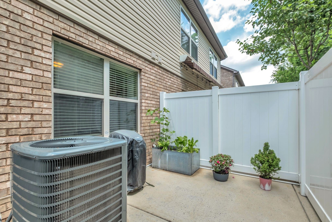
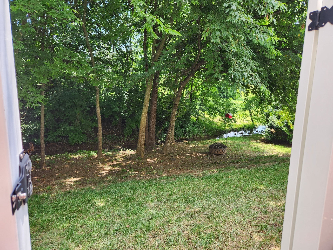
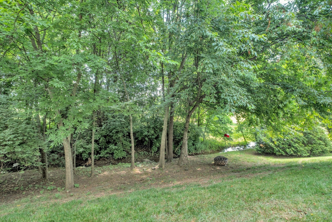
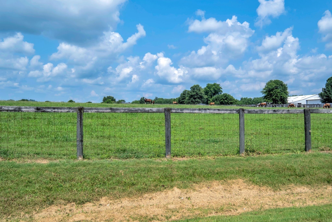
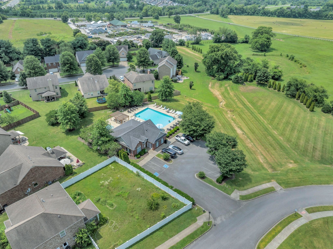
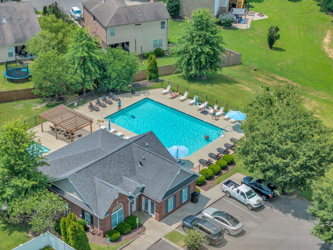
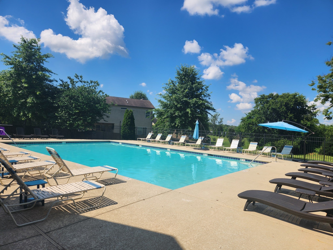
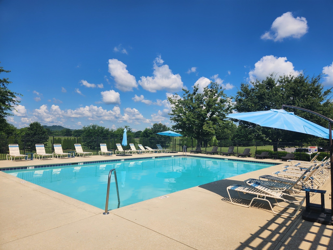
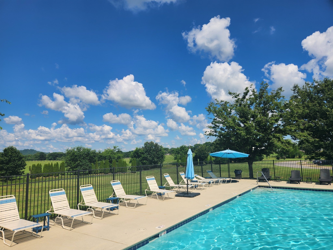
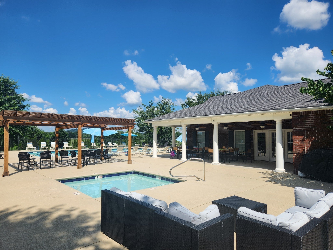
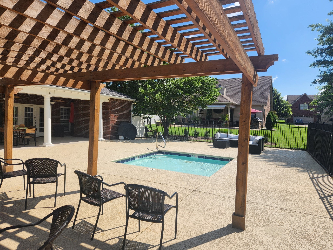
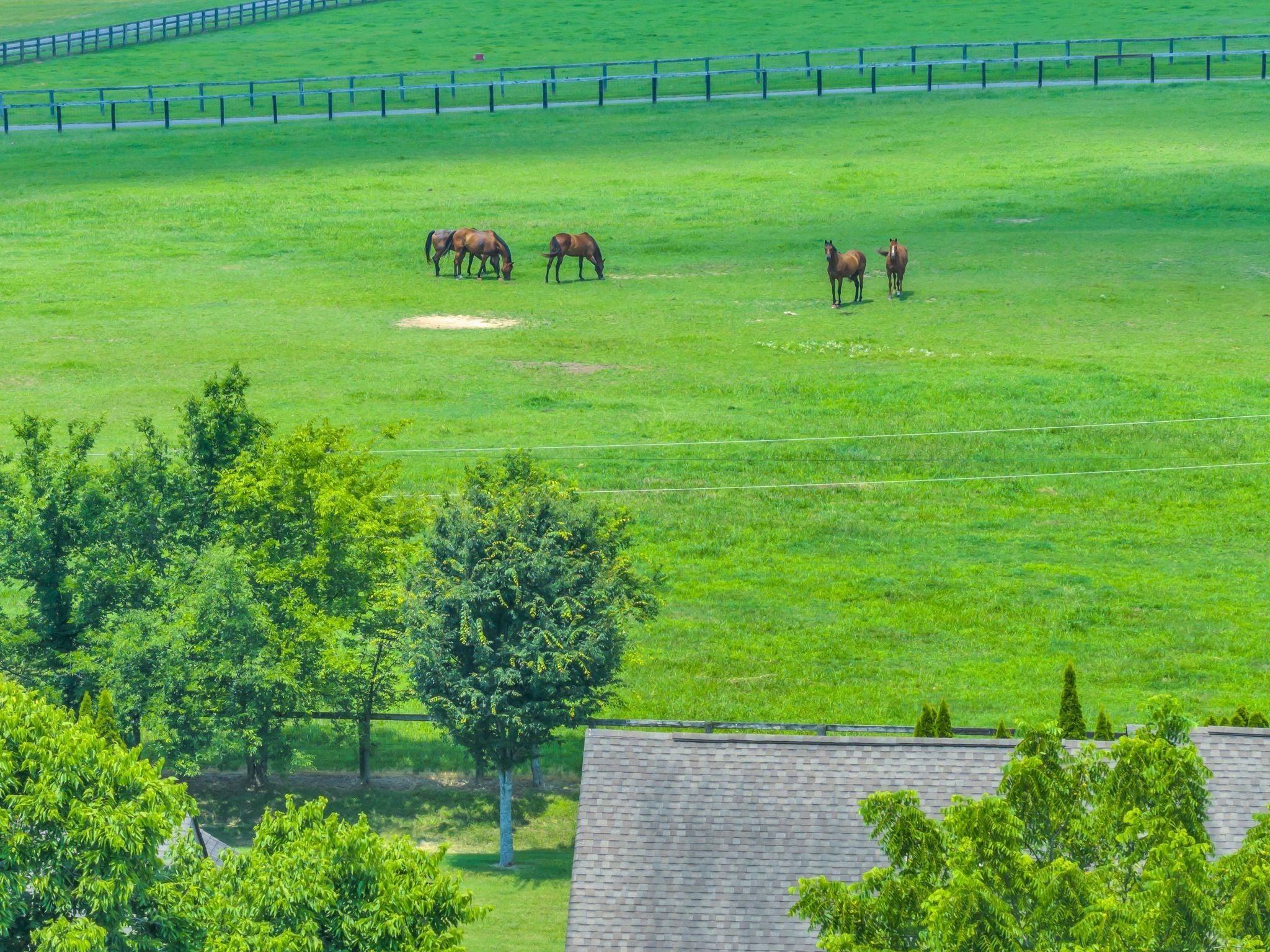
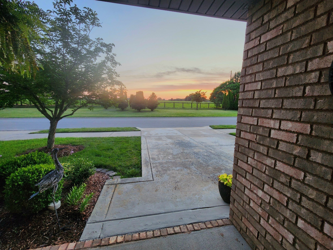
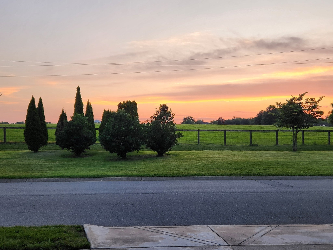
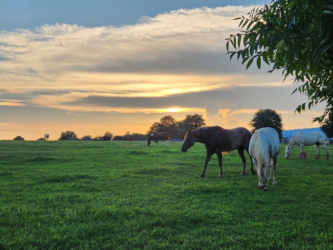
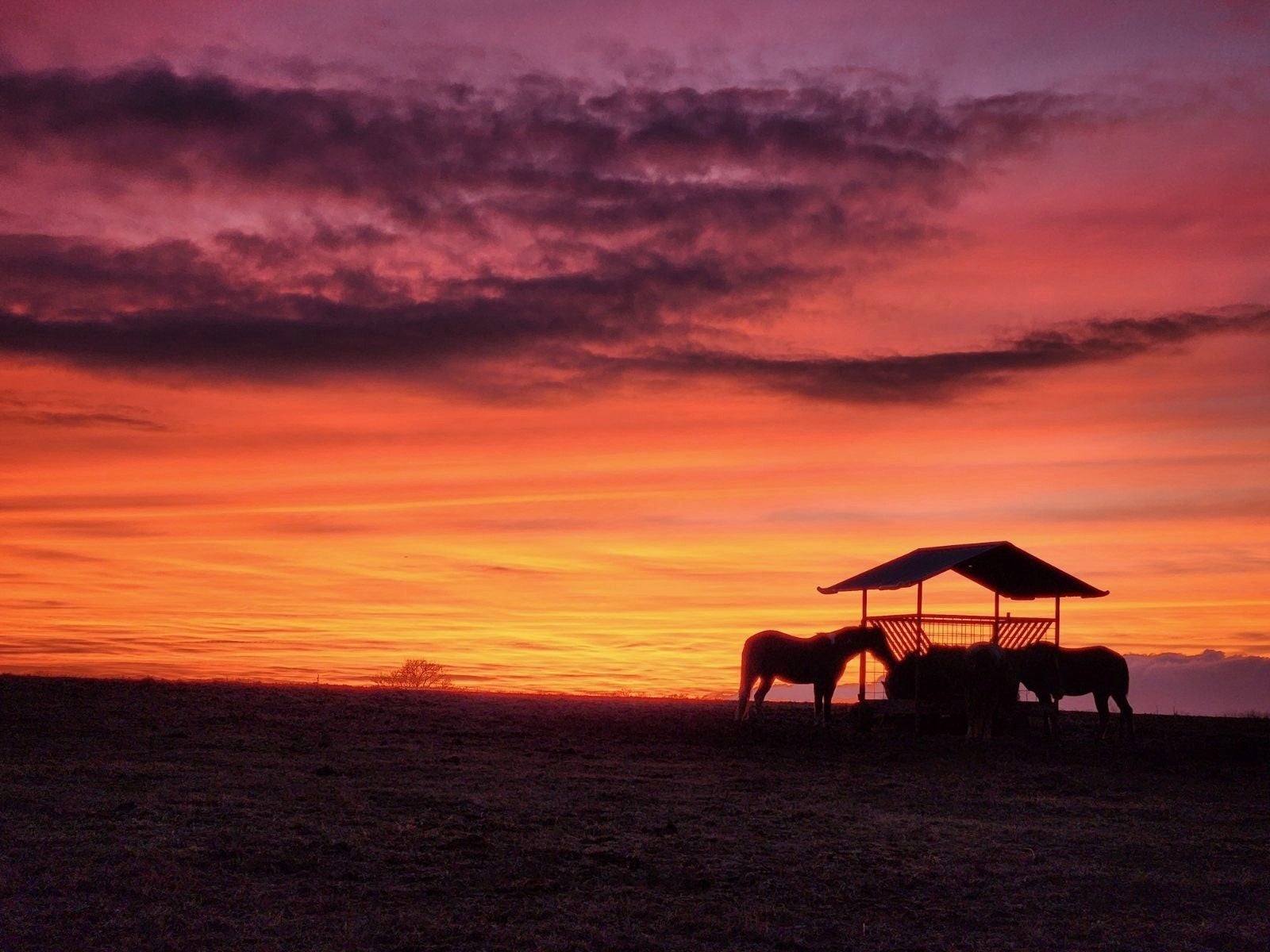
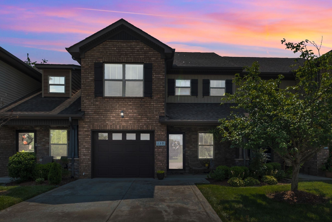
 Copyright 2025 RealTracs Solutions.
Copyright 2025 RealTracs Solutions.