$1,950 - 538 Judah Cir, Clarksville
- 3
- Bedrooms
- 2½
- Baths
- 2,001
- SQ. Feet
- 2025
- Year Built
Welcome home to this stunning 3-bedroom, 2.5-bathroom house in a prime location, just minutes from Fort Campbell! This beautifully designed home features exquisite details, charming built-ins, and a spacious layout perfect for comfortable living. Enjoy the fantastic backyard with no rear neighbors and a covered deck with an extended uncovered area, ideal for entertaining or relaxing. A large kitchen complete with pot filler, quartz countertops, backsplash, and a large island is the perfect area to host! Your main floor is perfect for entertaining, daily living, and game day! Head upstairs to your owner's retreat with a huge walk-in closet, double vanity with lighted mirrors, tiled shower you did not expect complete with a rain head and shampoo niche! The laundry room features cabinets, a sink, and plenty of room with a window for natural light! Two additional bedrooms and another full bathroom with double vanities so no more morning arguments with their own lighted mirrors as well!! Extra closets throughout the home ensure you are never lacking for storage space!
Essential Information
-
- MLS® #:
- 2989798
-
- Price:
- $1,950
-
- Bedrooms:
- 3
-
- Bathrooms:
- 2.50
-
- Full Baths:
- 2
-
- Half Baths:
- 1
-
- Square Footage:
- 2,001
-
- Acres:
- 0.00
-
- Year Built:
- 2025
-
- Type:
- Residential Lease
-
- Sub-Type:
- Single Family Residence
-
- Status:
- Active
Community Information
-
- Address:
- 538 Judah Cir
-
- Subdivision:
- Fletchers Bend
-
- City:
- Clarksville
-
- County:
- Montgomery County, TN
-
- State:
- TN
-
- Zip Code:
- 37042
Amenities
-
- Amenities:
- Sidewalks
-
- Utilities:
- Electricity Available, Water Available
-
- Parking Spaces:
- 2
-
- # of Garages:
- 1
-
- Garages:
- Garage Door Opener, Garage Faces Front, Concrete, Driveway
Interior
-
- Interior Features:
- Built-in Features, Ceiling Fan(s), Entrance Foyer, Extra Closets, High Ceilings, Open Floorplan, Pantry, Walk-In Closet(s), Kitchen Island
-
- Appliances:
- Electric Oven, Electric Range, Dishwasher, Disposal, Microwave, Stainless Steel Appliance(s)
-
- Heating:
- Central, Electric, Heat Pump
-
- Cooling:
- Ceiling Fan(s), Central Air
-
- Fireplace:
- Yes
-
- # of Fireplaces:
- 1
-
- # of Stories:
- 2
Exterior
-
- Roof:
- Shingle
-
- Construction:
- Vinyl Siding
School Information
-
- Elementary:
- Minglewood Elementary
-
- Middle:
- New Providence Middle
-
- High:
- Northwest High School
Additional Information
-
- Date Listed:
- September 4th, 2025
-
- Days on Market:
- 2
Listing Details
- Listing Office:
- Sweet Home Realty And Property Management
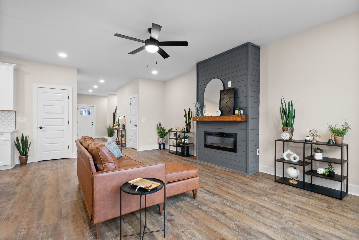
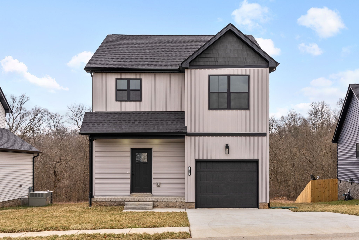
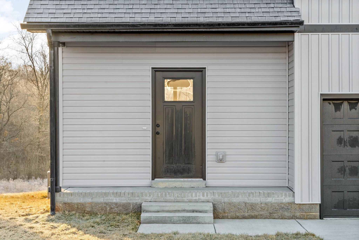
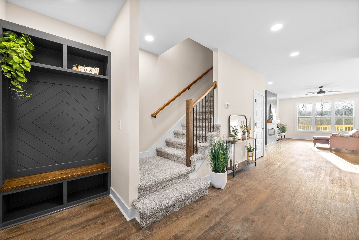
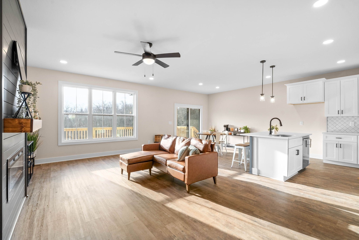
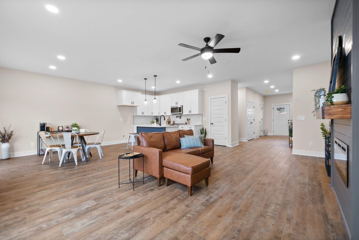
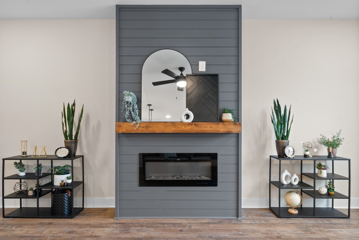
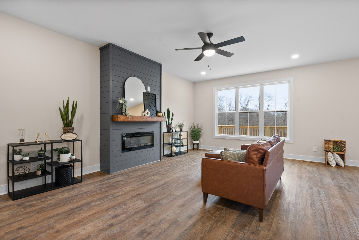
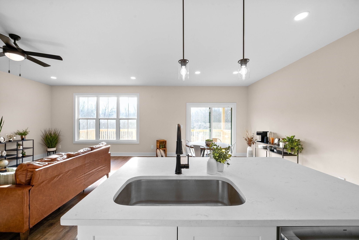
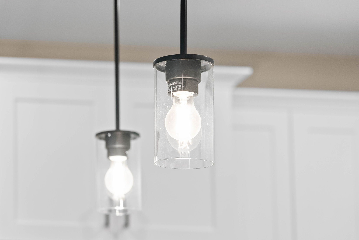
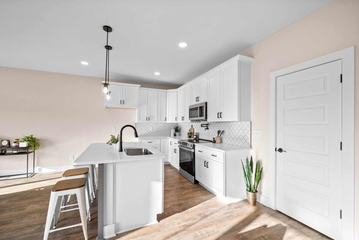
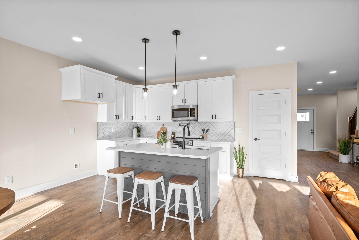
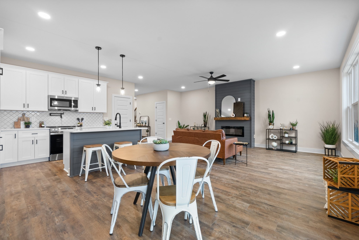
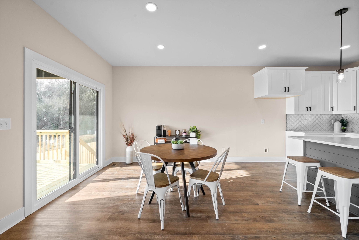
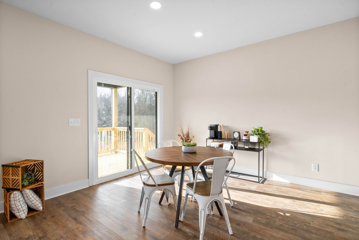
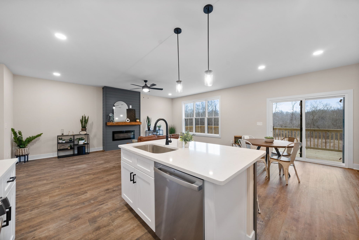
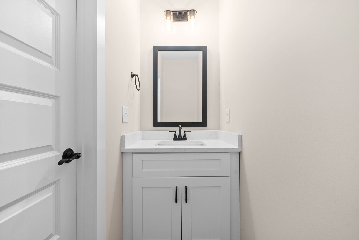
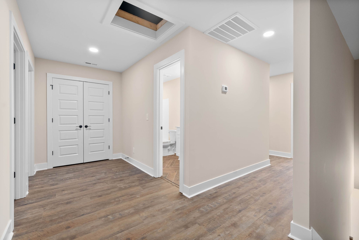
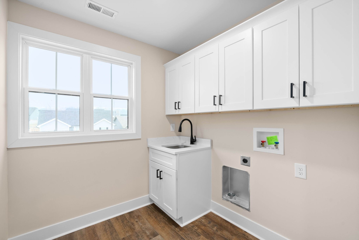
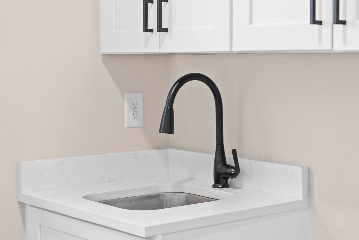
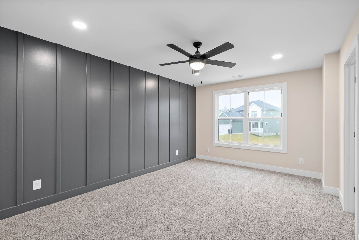
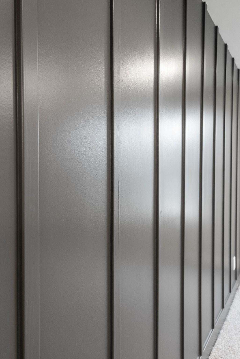
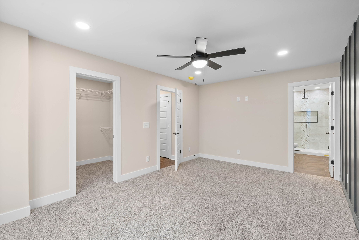
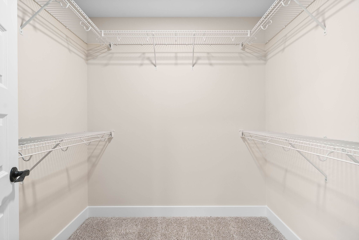
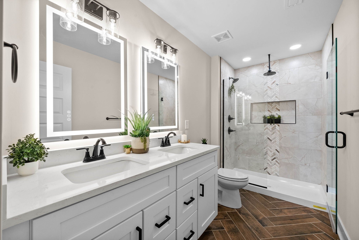
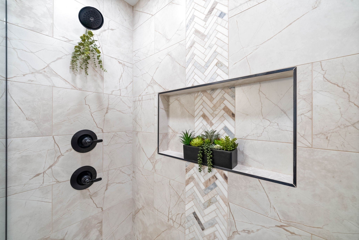
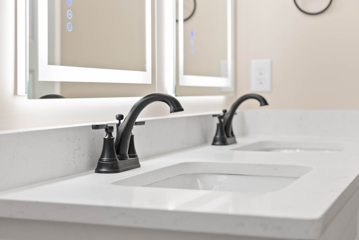
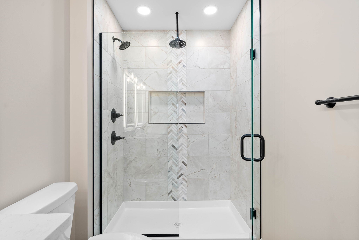
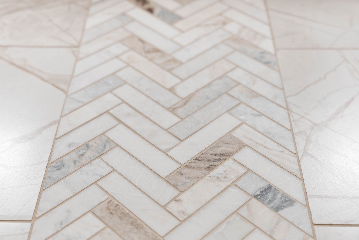
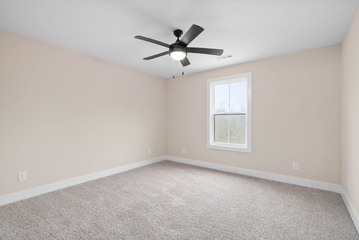
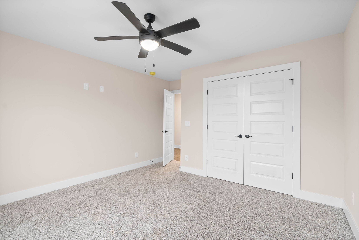
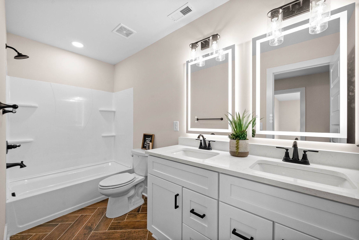
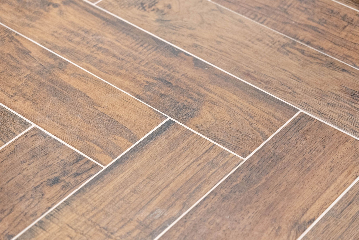
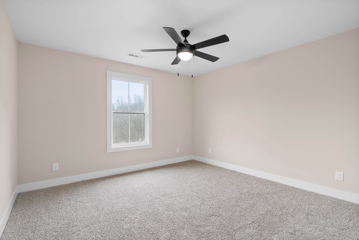
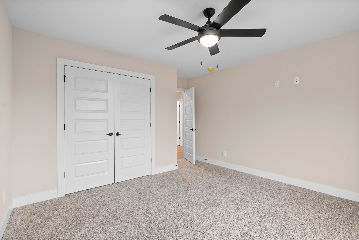
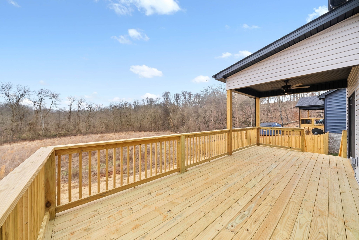
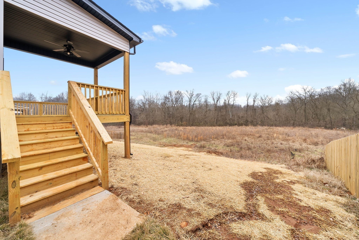
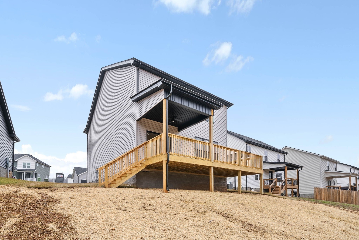
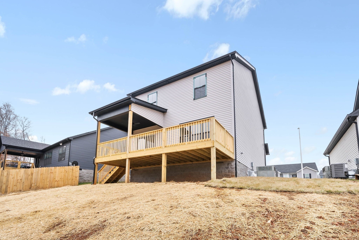
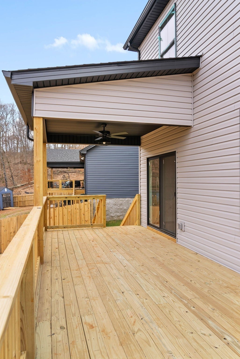
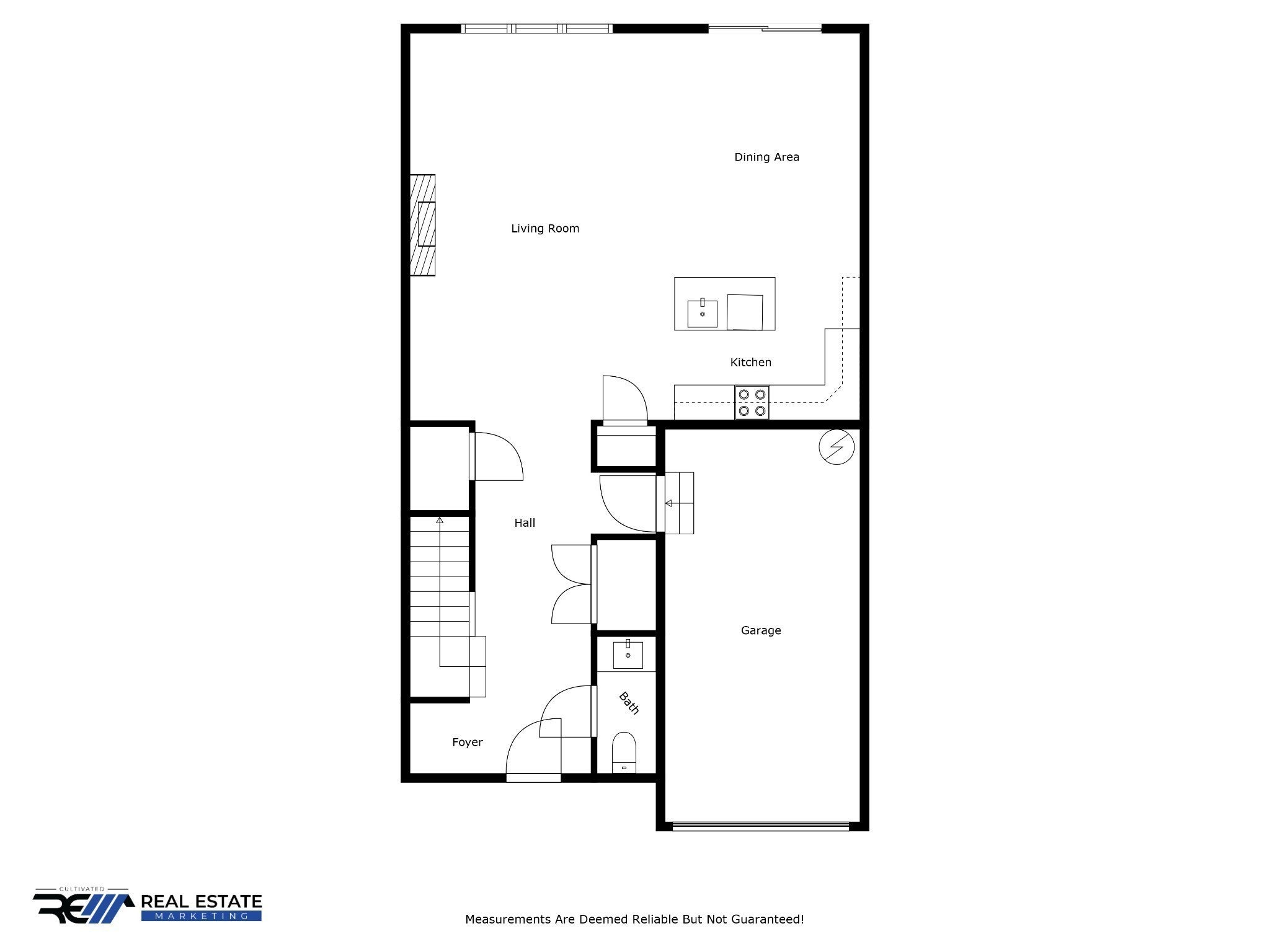
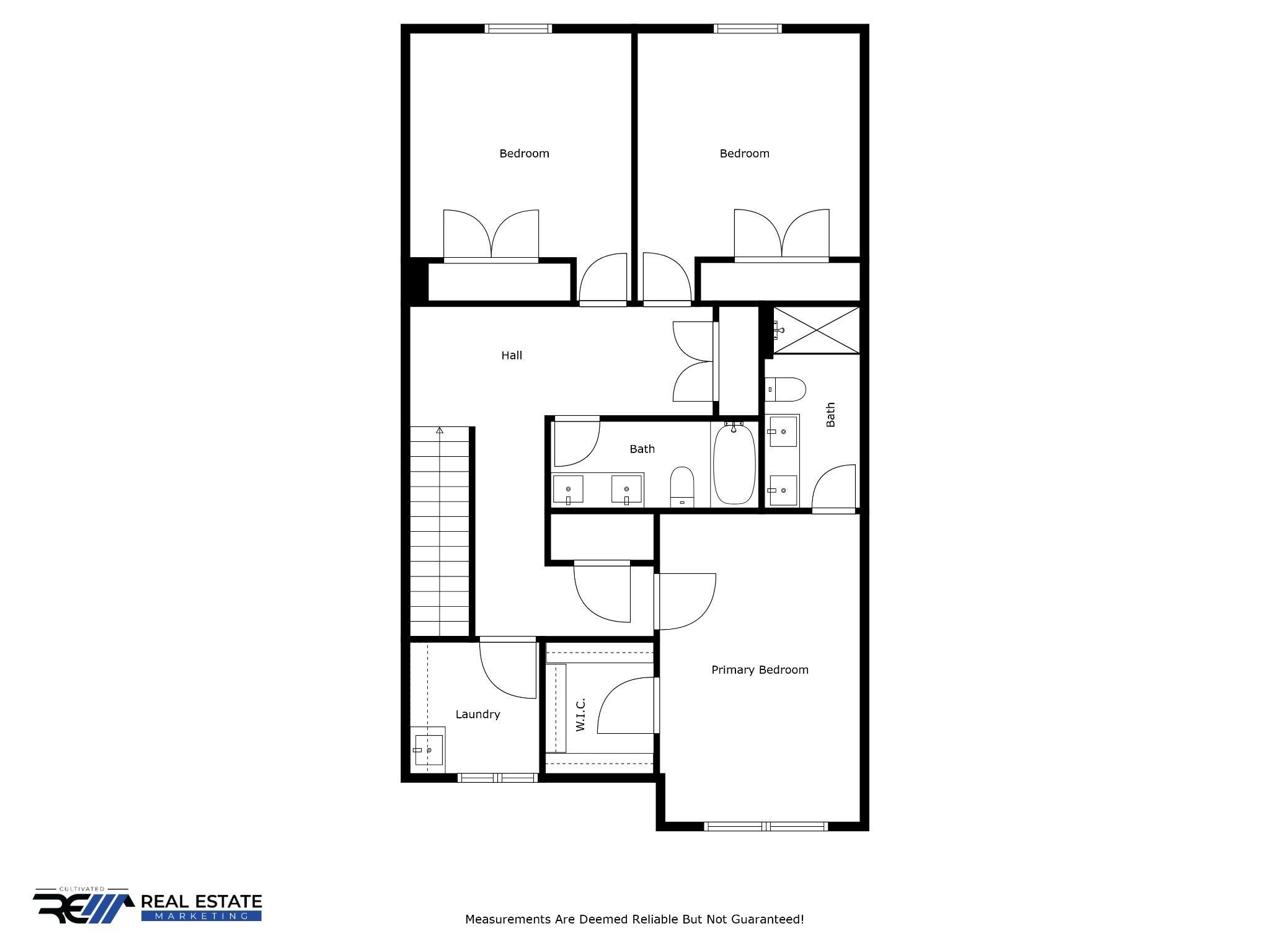
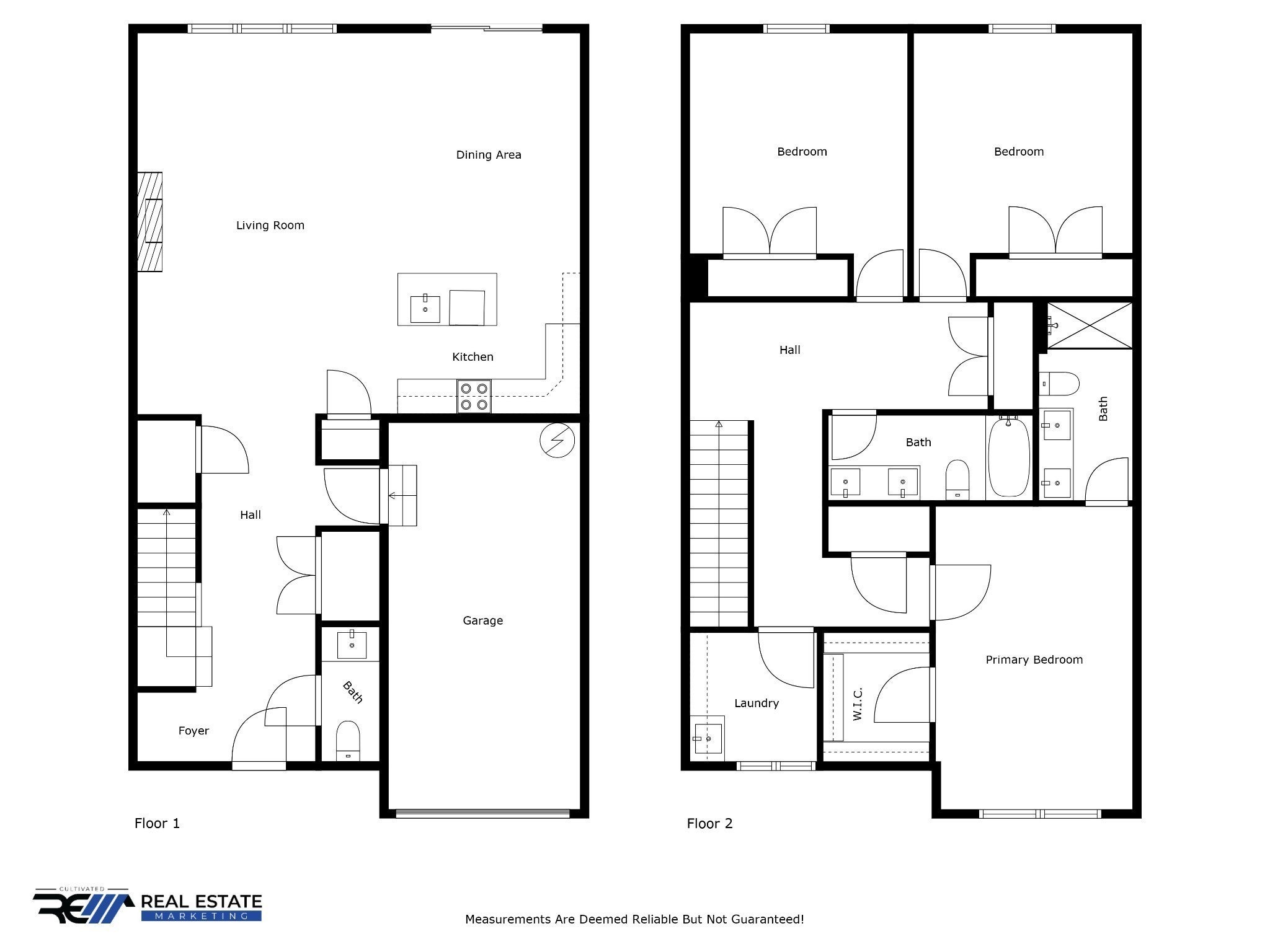
 Copyright 2025 RealTracs Solutions.
Copyright 2025 RealTracs Solutions.