$1,850 - 562b Neelys Bend Rd, Madison
- 1
- Bedrooms
- 1
- Baths
- 900
- SQ. Feet
- 1945
- Year Built
Welcome to The Casita at 562B Neelys Bend! This standalone, nearly 1,000 sq. ft. detached guesthouse has been fully updated and sits on over an acre of beautifully landscaped, fully fenced grounds. Enjoy the convenience of a dedicated two-car carport, a private backyard, and a rare Madison setting with a double-gated horseshoe driveway. The property features a stunning 28,000-gallon saltwater pool and a detached pool house complete with a full bathroom, wet bar, refrigerators, air-conditioning, and more. A massive poured-concrete deck overlooks the expansive yard, making this home feel larger than life. Please note: this listing is for the detached guesthouse (562B Neelys Bend). The main home (562A) is owner-occupied. Maximum double occupancy. Rent Includes ($1,850/month): Bi-monthly lawn care High-speed internet Trash, water, sewer, electricity, and gas Monthly pest control Bi-annual HVAC servicing (air filters provided for monthly changes) The only setup required at move-in is renter’s insurance. Rental Terms: All information is believed to be accurate but not guaranteed. Renters/agents should verify all details. All residents 18+ must: Submit a completed application Undergo screening Provide valid government-issued photo ID Pay a $55 non-refundable application fee No pets allowed
Essential Information
-
- MLS® #:
- 2989782
-
- Price:
- $1,850
-
- Bedrooms:
- 1
-
- Bathrooms:
- 1.00
-
- Full Baths:
- 1
-
- Square Footage:
- 900
-
- Acres:
- 0.00
-
- Year Built:
- 1945
-
- Type:
- Residential Lease
-
- Sub-Type:
- Single Family Residence
-
- Status:
- Active
Community Information
-
- Address:
- 562b Neelys Bend Rd
-
- Subdivision:
- Giant Oaks
-
- City:
- Madison
-
- County:
- Davidson County, TN
-
- State:
- TN
-
- Zip Code:
- 37115
Amenities
-
- Utilities:
- Water Available
-
- Parking Spaces:
- 2
-
- Garages:
- Detached
-
- Has Pool:
- Yes
-
- Pool:
- In Ground
Interior
-
- Interior Features:
- Air Filter, Walk-In Closet(s), High Speed Internet
-
- Appliances:
- Electric Oven, Electric Range, Dishwasher, Disposal, Dryer, Freezer, Microwave, Refrigerator, Washer
-
- Heating:
- Central
-
- Cooling:
- Central Air
-
- Fireplace:
- Yes
-
- # of Fireplaces:
- 1
-
- # of Stories:
- 1
Exterior
-
- Roof:
- Shingle
School Information
-
- Elementary:
- Stratton Elementary
-
- Middle:
- Madison Middle
-
- High:
- Hunters Lane Comp High School
Additional Information
-
- Date Listed:
- September 4th, 2025
-
- Days on Market:
- 8
Listing Details
- Listing Office:
- Compass
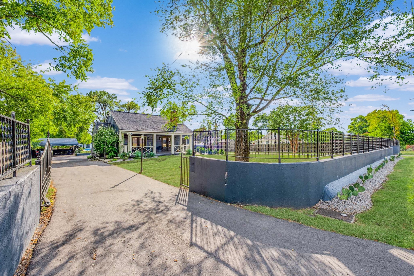
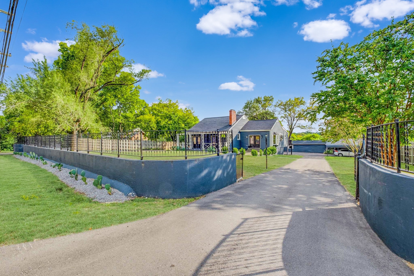
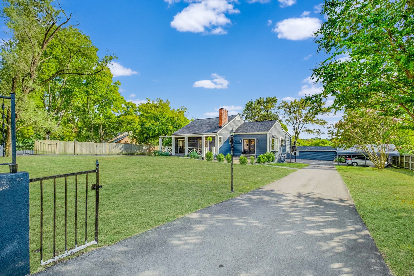
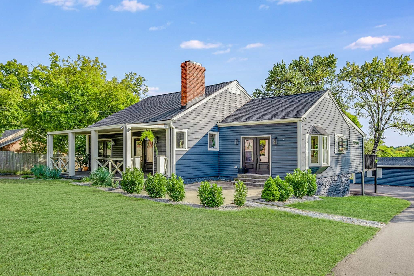
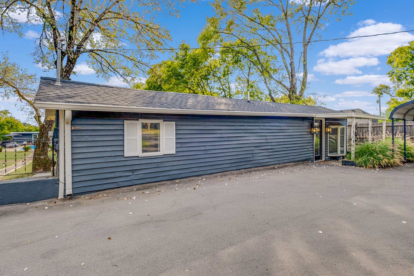
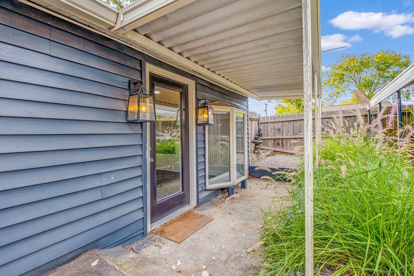
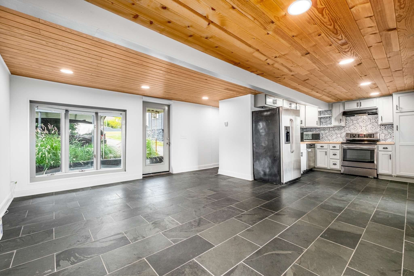
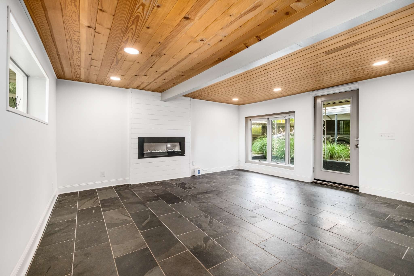
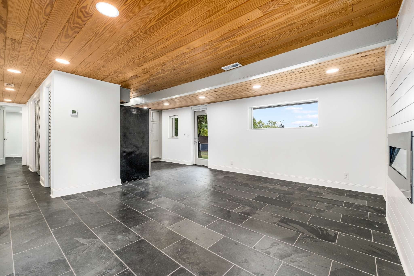
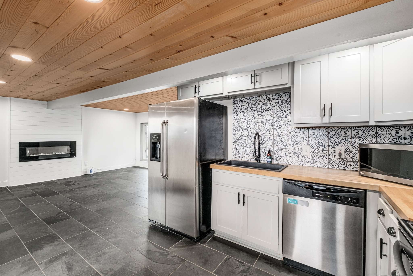
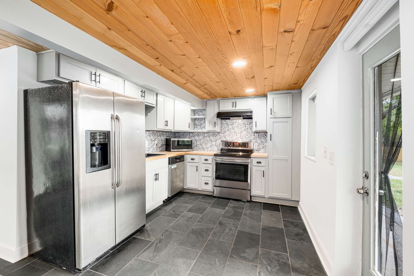
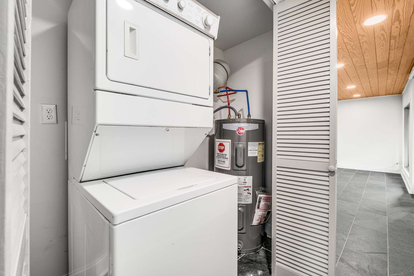
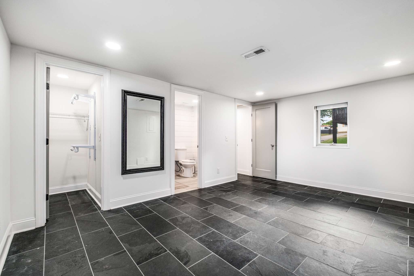
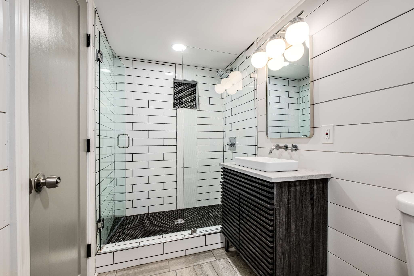
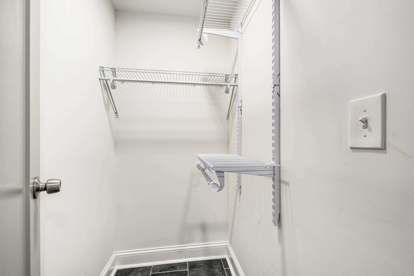
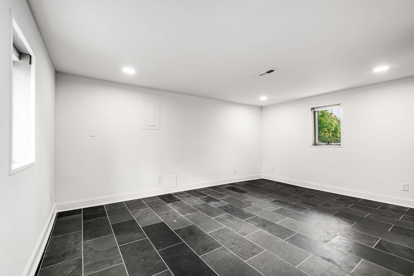
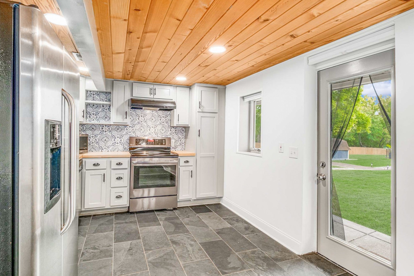
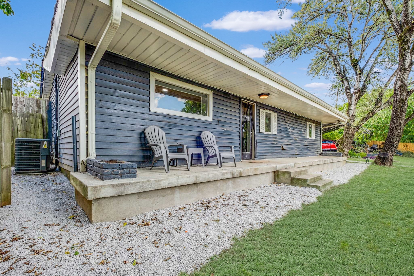
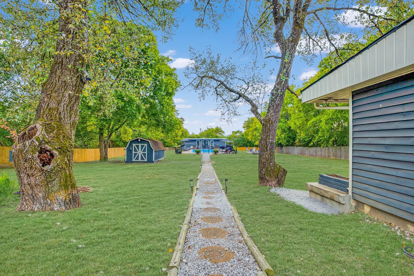
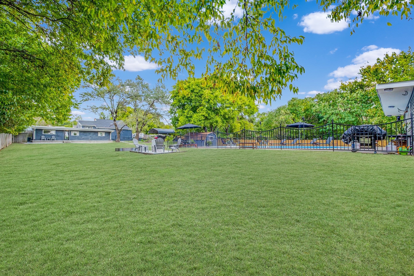
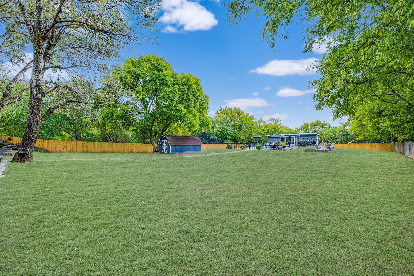
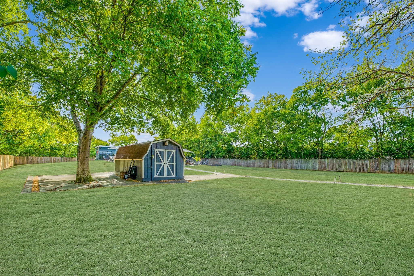
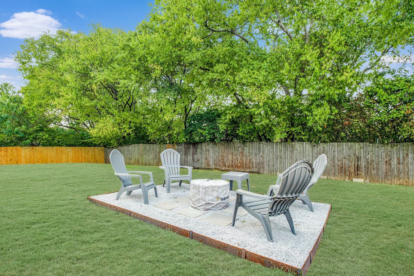
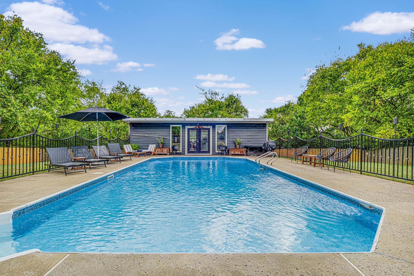
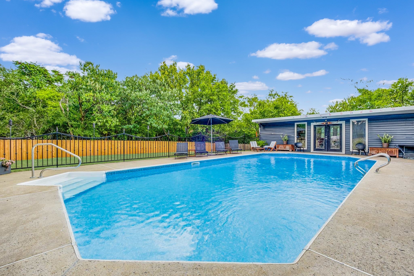
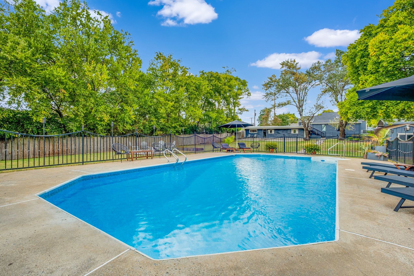
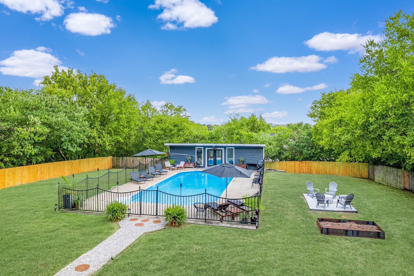
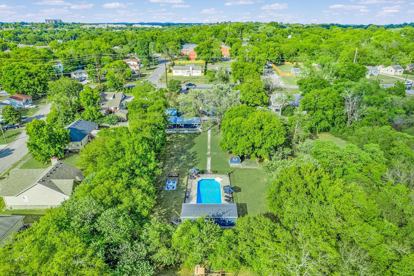
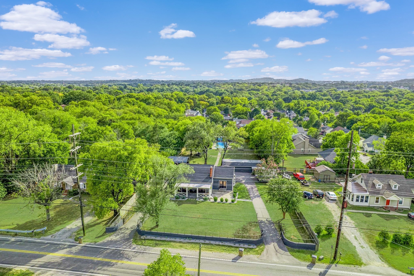
 Copyright 2025 RealTracs Solutions.
Copyright 2025 RealTracs Solutions.