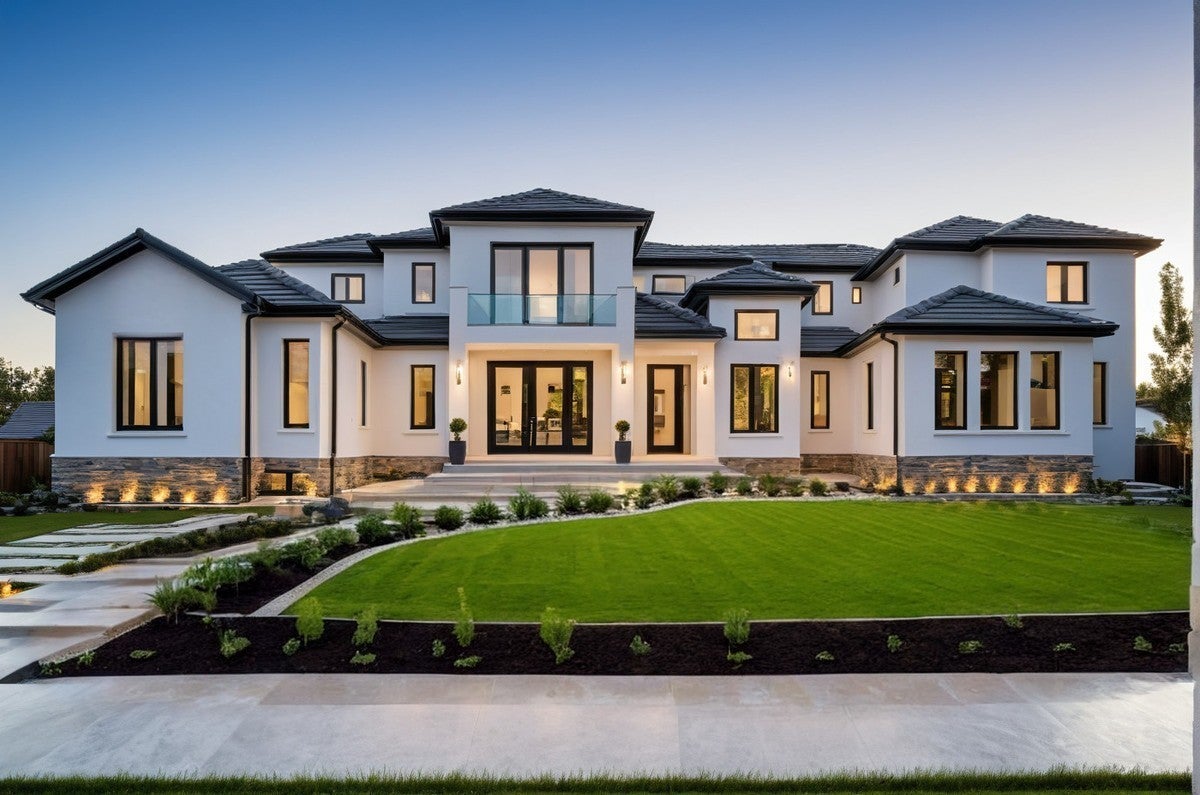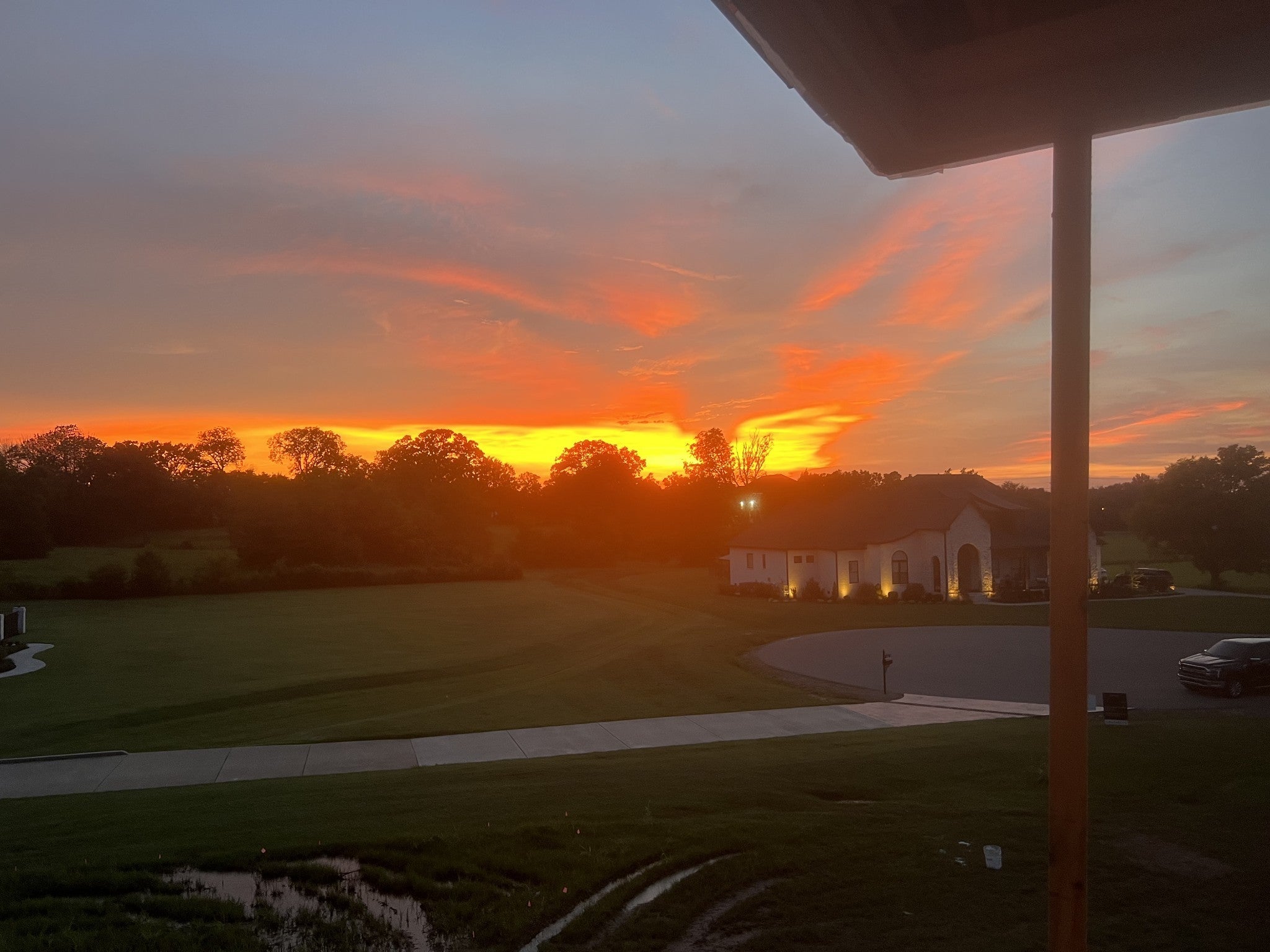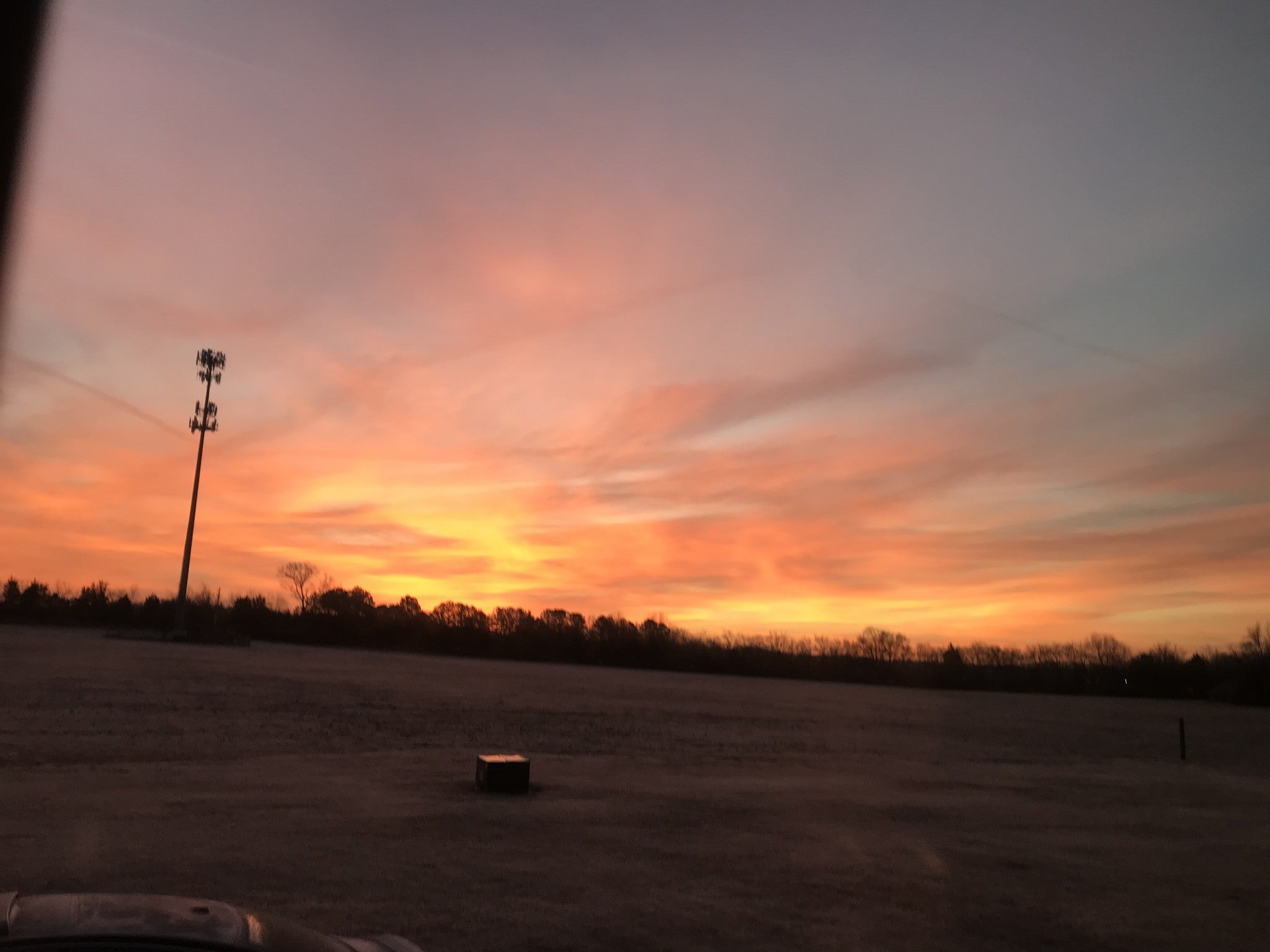$2,500,000 - 3354 Eslin Ct, Murfreesboro
- 4
- Bedrooms
- 5½
- Baths
- 5,500
- SQ. Feet
- 1.4
- Acres
Introducing Lot 15, the crown jewel of the exclusive Boura subdivision, now featuring a stunning custom home under construction by renowned builder Chadwick General Contractors. Set on one of the largest and most private lots in the community, this modern Mediterranean masterpiece is designed with elegance, comfort, and livability in mind. From the signature craftsmanship to the high-end finishes and timeless architectural details, every element of this home reflects quality and intention. Think a true butler’s pantry, seamless indoor/outdoor entertaining spaces on both levels, a built-in safe room/shelter, and a showstopping two-story primary closet you have to see to believe. To top it off, the home offers front-row seats to some of the most breathtaking sunrise and sunset views in all of Boura. Nestled in a boutique enclave with no city taxes, this property offers a rare combination of luxury, privacy, and convenience. Just minutes from shopping, dining, and everyday essentials in Murfreesboro. Framing is up, come be part of the selection process. Schedule a private showing today. *The rendering provided is for conceptual purposes only and is not guaranteed to be an accurate representation of the final product. All finishes, materials, layouts, and features are subject to change without notice.
Essential Information
-
- MLS® #:
- 2989717
-
- Price:
- $2,500,000
-
- Bedrooms:
- 4
-
- Bathrooms:
- 5.50
-
- Full Baths:
- 5
-
- Half Baths:
- 1
-
- Square Footage:
- 5,500
-
- Acres:
- 1.40
-
- Year Built:
- 2025
-
- Type:
- Residential
-
- Sub-Type:
- Single Family Residence
-
- Status:
- Under Contract - Showing
Community Information
-
- Address:
- 3354 Eslin Ct
-
- Subdivision:
- Boura
-
- City:
- Murfreesboro
-
- County:
- Rutherford County, TN
-
- State:
- TN
-
- Zip Code:
- 37130
Amenities
-
- Utilities:
- Water Available
-
- Parking Spaces:
- 4
-
- # of Garages:
- 4
-
- Garages:
- Attached
Interior
-
- Appliances:
- Built-In Electric Oven, Built-In Gas Range, Dishwasher, Refrigerator
-
- Heating:
- Central
-
- Cooling:
- Central Air
-
- # of Stories:
- 2
Exterior
-
- Construction:
- Frame
School Information
-
- Elementary:
- Lascassas Elementary
-
- Middle:
- Oakland Middle School
-
- High:
- Oakland High School
Additional Information
-
- Date Listed:
- September 11th, 2025
-
- Days on Market:
- 59
Listing Details
- Listing Office:
- Compass



 Copyright 2025 RealTracs Solutions.
Copyright 2025 RealTracs Solutions.