$280,000 - 2113 River Chase Dr, Murfreesboro
- 2
- Bedrooms
- 2½
- Baths
- 1,752
- SQ. Feet
- 1986
- Year Built
Tucked in a quiet spot yet just minutes to shopping, dining, and I-24, this 2-bed, 2.5-bath townhome offers both convenience and comfort. Step inside to find a welcoming living room with a cozy wood-burning fireplace, plantation shutters throughout, and a formal dining space that flows easily into the eat-in kitchen. The kitchen features stainless appliances—including a double oven—plus upgraded sliding pantry shelves. All appliances plus washer/dryer remain. /// Upstairs, both bedrooms are generously sized with their own full bathrooms, including a custom closet system in the back bedroom. An included stair-lift system makes navigating levels easier, and thoughtful upgrades add everyday ease. /// Outside, enjoy a large covered patio, a carport with extra storage, and community amenities that include a neighborhood pool. /// Bonus highlights: No rentals allowed (maintains neighborhood feel), not part of a 55+ community—open to all buyers, plantation shutters throughout, and carport with storage room + shelving. /// This one checks the boxes for those wanting move-in ready, upgraded, and easy living in a prime location.
Essential Information
-
- MLS® #:
- 2989645
-
- Price:
- $280,000
-
- Bedrooms:
- 2
-
- Bathrooms:
- 2.50
-
- Full Baths:
- 2
-
- Half Baths:
- 1
-
- Square Footage:
- 1,752
-
- Acres:
- 0.00
-
- Year Built:
- 1986
-
- Type:
- Residential
-
- Sub-Type:
- Townhouse
-
- Status:
- Active
Community Information
-
- Address:
- 2113 River Chase Dr
-
- Subdivision:
- River Chase Phase 2
-
- City:
- Murfreesboro
-
- County:
- Rutherford County, TN
-
- State:
- TN
-
- Zip Code:
- 37128
Amenities
-
- Amenities:
- Pool, Sidewalks
-
- Utilities:
- Electricity Available, Water Available
-
- Parking Spaces:
- 2
-
- Garages:
- Detached
Interior
-
- Interior Features:
- Ceiling Fan(s), Walk-In Closet(s)
-
- Appliances:
- Double Oven, Electric Range, Dishwasher, Microwave, Refrigerator
-
- Heating:
- Central, Electric
-
- Cooling:
- Central Air, Electric
-
- Fireplace:
- Yes
-
- # of Fireplaces:
- 1
-
- # of Stories:
- 2
Exterior
-
- Roof:
- Shingle
-
- Construction:
- Brick, Vinyl Siding
School Information
-
- Elementary:
- Cason Lane Academy
-
- Middle:
- Rockvale Middle School
-
- High:
- Rockvale High School
Additional Information
-
- Date Listed:
- September 18th, 2025
-
- Days on Market:
- 106
Listing Details
- Listing Office:
- Real Broker
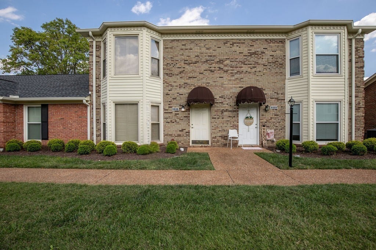
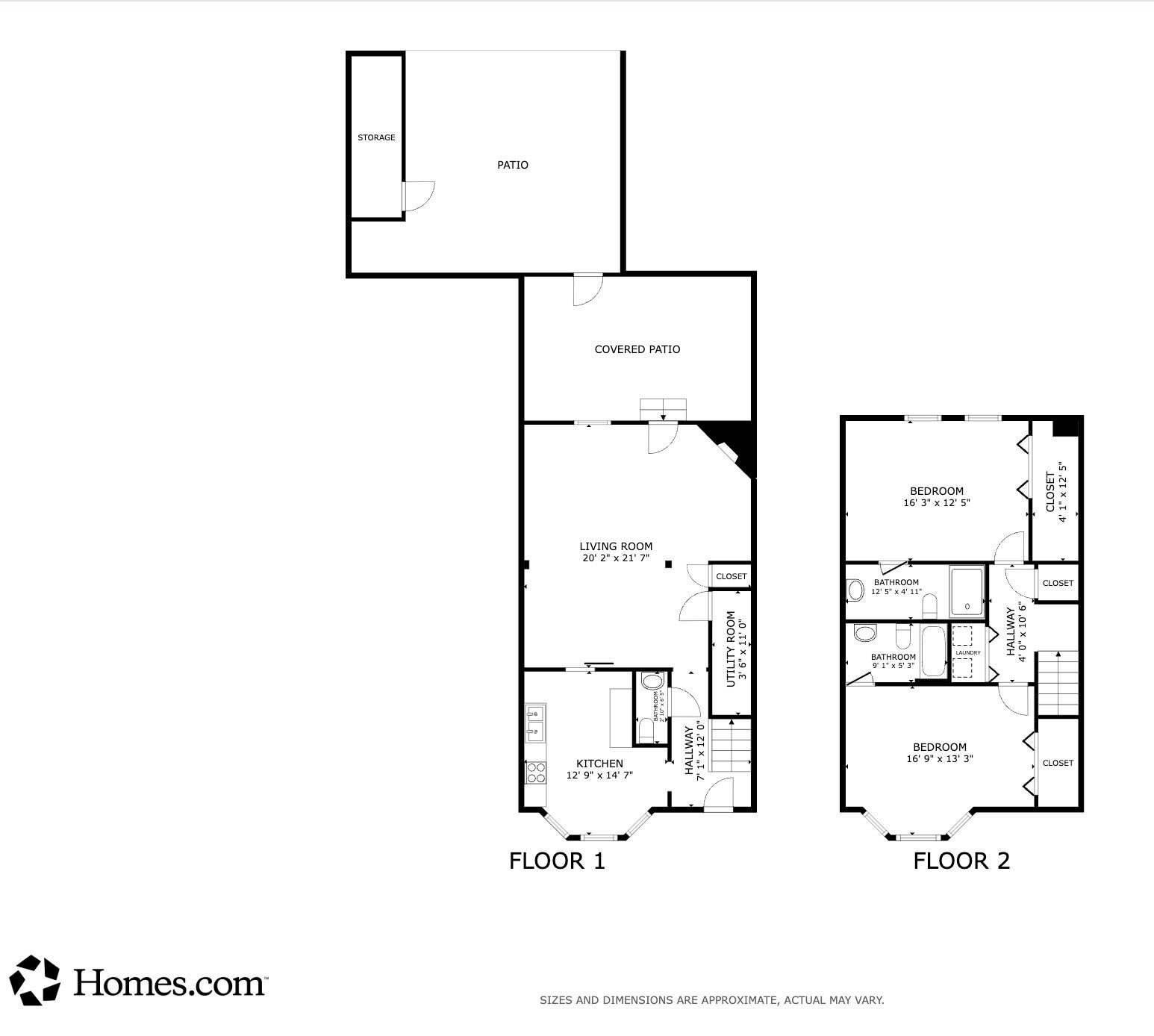
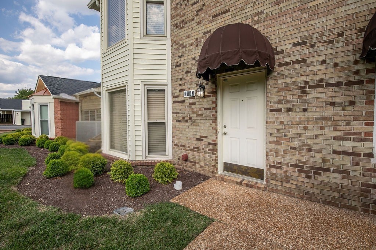
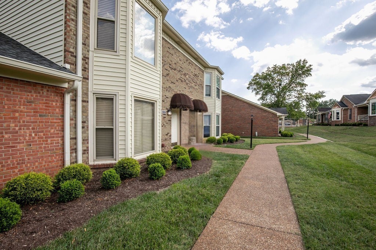
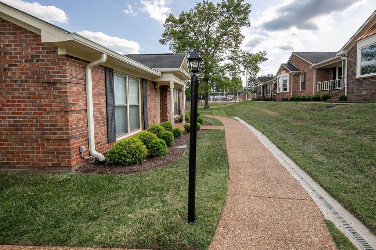
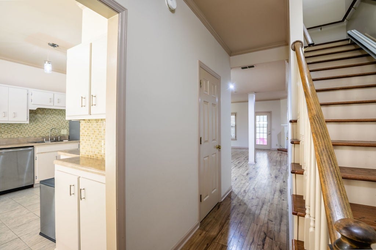
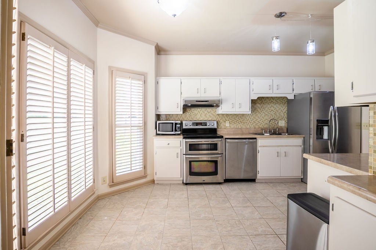
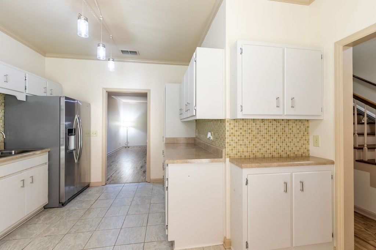
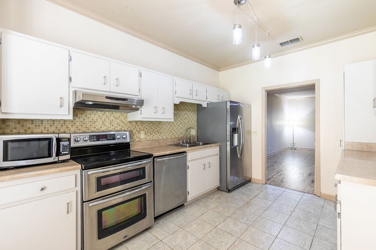
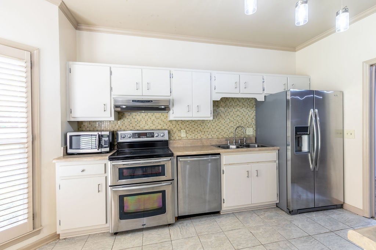
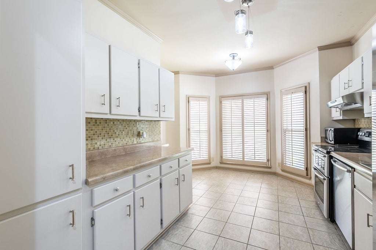
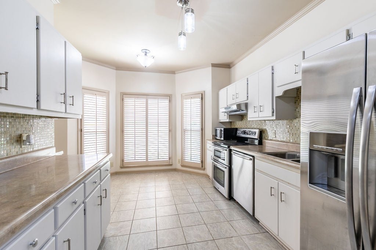
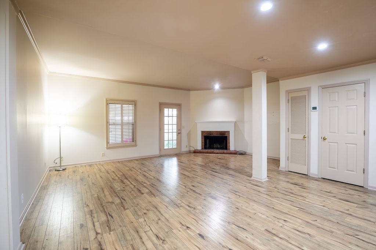

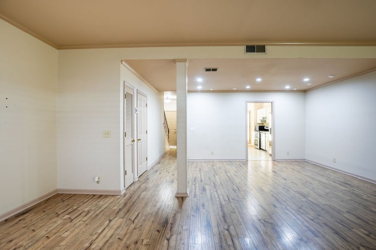
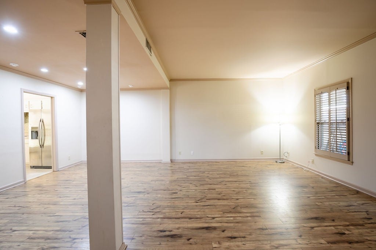

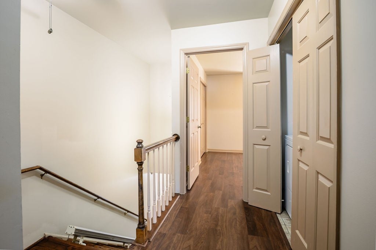
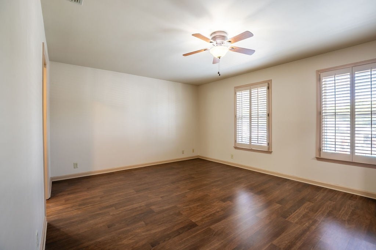
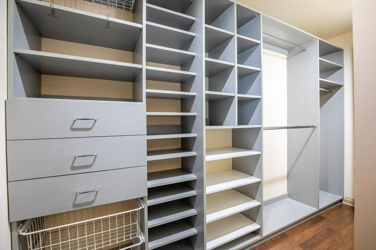
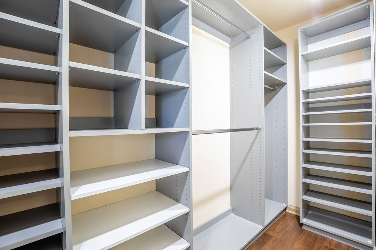
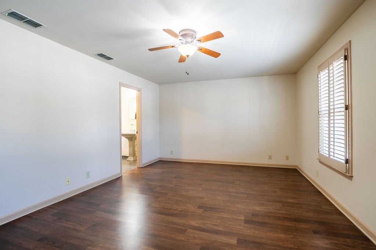
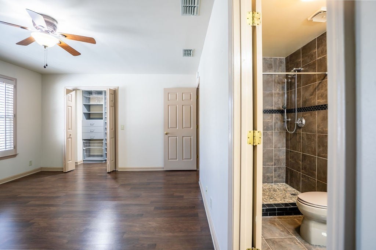
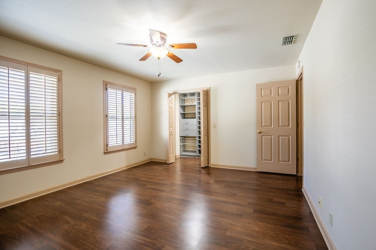
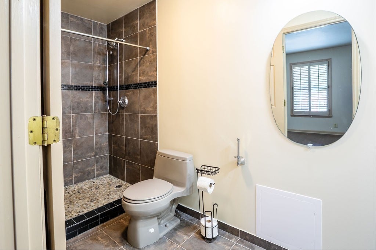
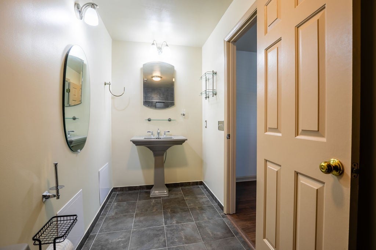
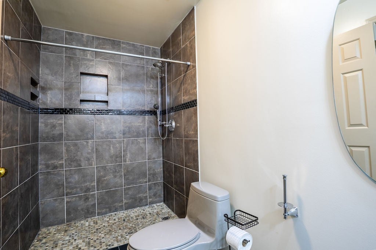


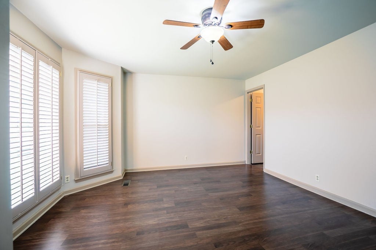
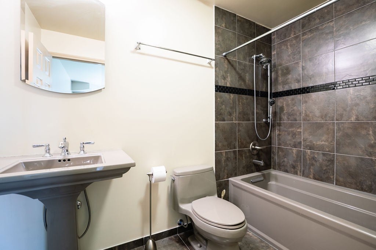
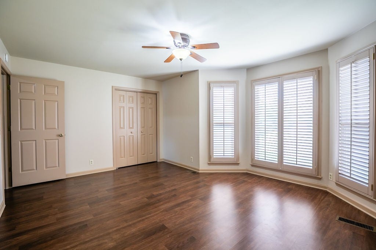
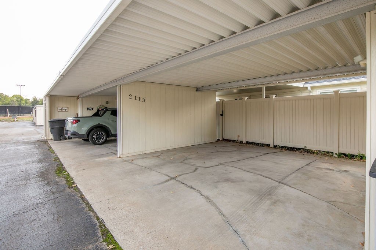
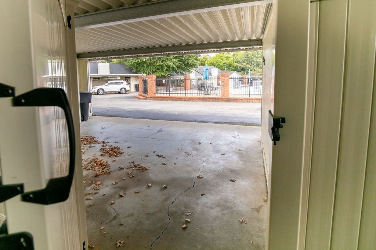
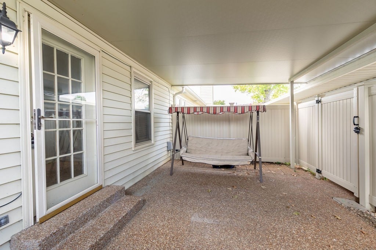
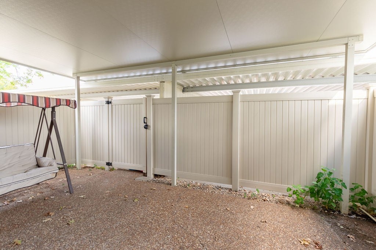
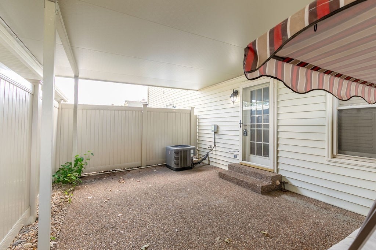
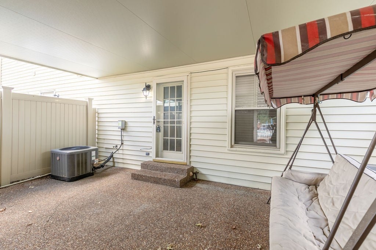
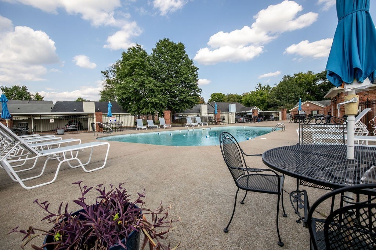
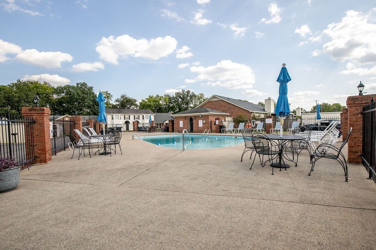
 Copyright 2026 RealTracs Solutions.
Copyright 2026 RealTracs Solutions.