$319,900 - 104 Rosswood Dr, Smyrna
- 3
- Bedrooms
- 2
- Baths
- 1,144
- SQ. Feet
- 0.61
- Acres
Welcome to 104 Rosswood Drive, a cute one level cottage in the heart of Smyrna, TN. This charming home offers the perfect balance of comfort and convenience, with easy access to shopping, dining, and top-rated schools. Boasting 3 spacious bedrooms and 2 full bathrooms, the home features a split floor plan with an inviting open layout.. The cozy living room creates a warm and welcoming atmosphere, while the updated kitchen includes modern appliances, ample cabinetry, and plenty of counter space for meal prep and entertaining. The primary suite provides a private retreat with a large closet and en-suite bath, while the additional bedrooms offer flexibility for guests, children, or a home office. Outdoors, enjoy a covered porch overlooking the private backyard with plenty of room for relaxing, gardening, chickens, or hosting barbecues. The shed and extended driveway provide extra storage and parking. Situated in a quiet, established neighborhood with no HOA, this home is move-in ready and ideal for first-time buyers, downsizers, or anyone looking for a well-maintained property in a prime location. Don’t miss the opportunity to make 104 Rosswood Drive your new home—schedule a showing today and discover all it has to offer.
Essential Information
-
- MLS® #:
- 2989634
-
- Price:
- $319,900
-
- Bedrooms:
- 3
-
- Bathrooms:
- 2.00
-
- Full Baths:
- 2
-
- Square Footage:
- 1,144
-
- Acres:
- 0.61
-
- Year Built:
- 1986
-
- Type:
- Residential
-
- Sub-Type:
- Single Family Residence
-
- Style:
- Cottage
-
- Status:
- Active
Community Information
-
- Address:
- 104 Rosswood Dr
-
- Subdivision:
- Rosswood Est Sec 1
-
- City:
- Smyrna
-
- County:
- Rutherford County, TN
-
- State:
- TN
-
- Zip Code:
- 37167
Amenities
-
- Utilities:
- Electricity Available, Water Available
-
- Parking Spaces:
- 4
-
- Garages:
- Circular Driveway, Concrete, Gravel
Interior
-
- Interior Features:
- Bookcases, Built-in Features, Ceiling Fan(s), High Ceilings, Open Floorplan, Walk-In Closet(s)
-
- Appliances:
- Electric Range
-
- Heating:
- Central, Electric
-
- Cooling:
- Ceiling Fan(s), Central Air, Electric
-
- # of Stories:
- 1
Exterior
-
- Roof:
- Asphalt
-
- Construction:
- Vinyl Siding
School Information
-
- Elementary:
- Stewarts Creek Elementary School
-
- Middle:
- Stewarts Creek Middle School
-
- High:
- Stewarts Creek High School
Additional Information
-
- Date Listed:
- September 5th, 2025
-
- Days on Market:
- 4
Listing Details
- Listing Office:
- Synergy Realty Network, Llc
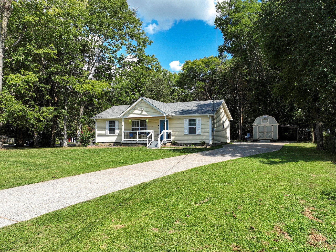
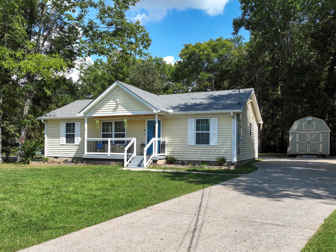
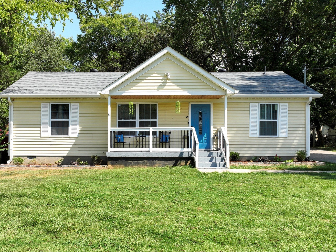
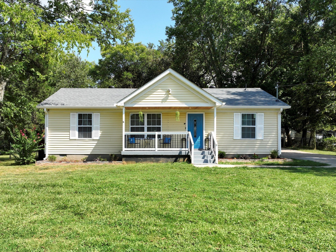
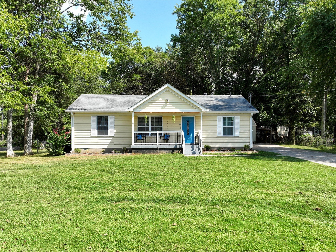
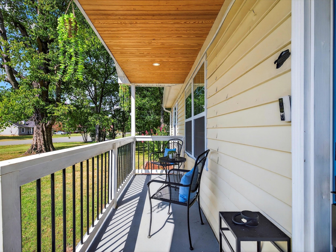
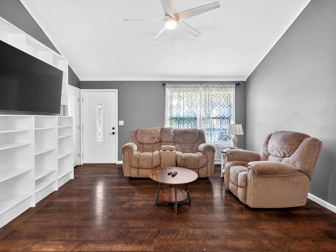
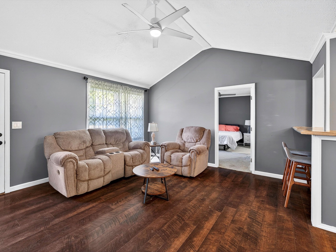
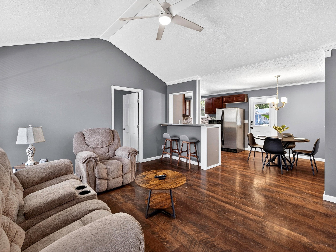
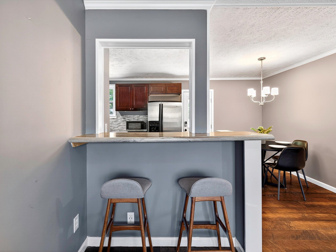
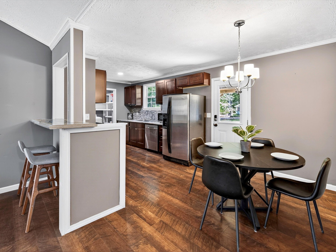
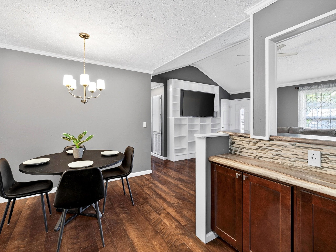
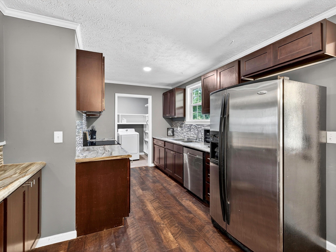
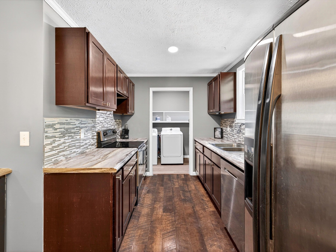
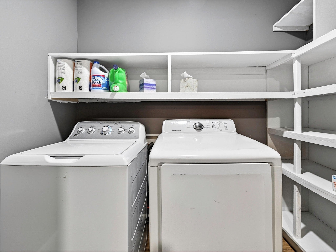
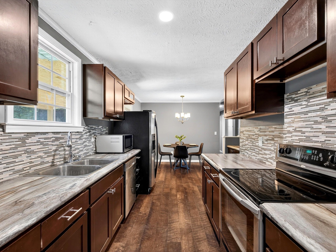
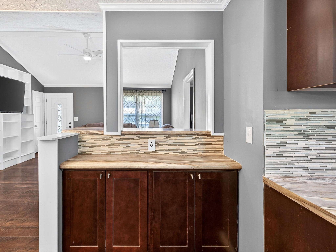
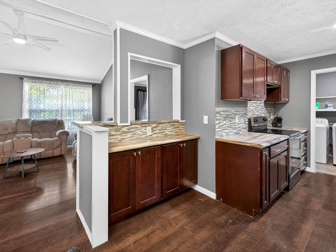
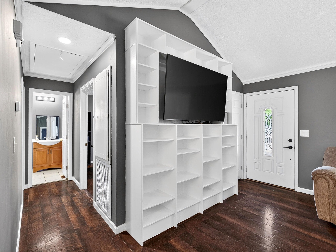
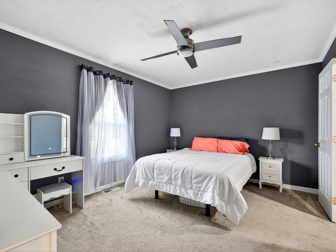
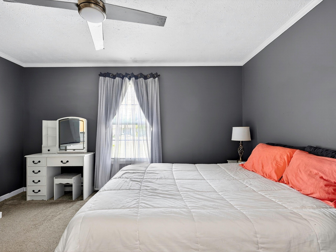
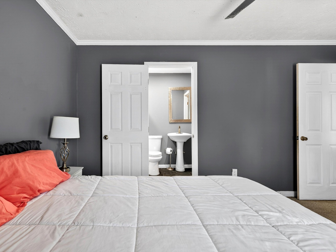
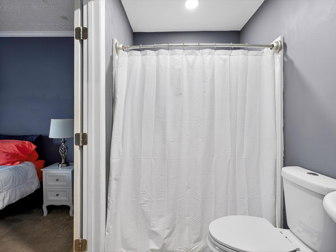
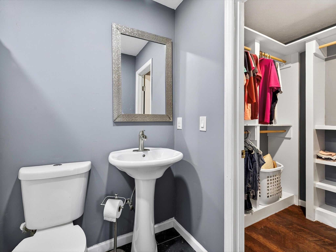
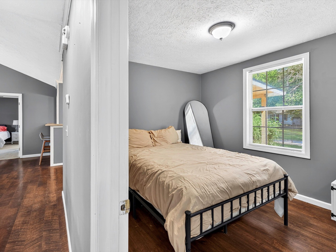
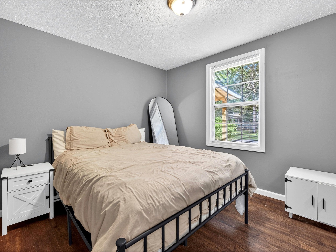
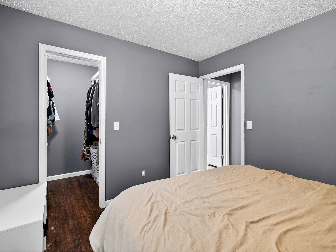
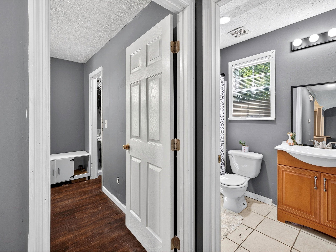
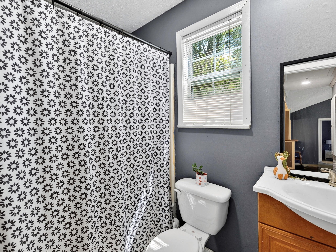
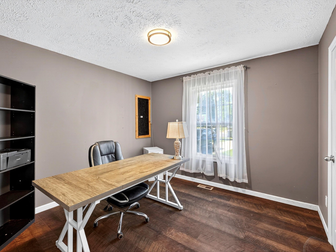
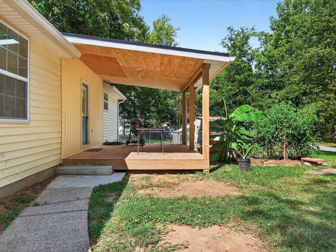
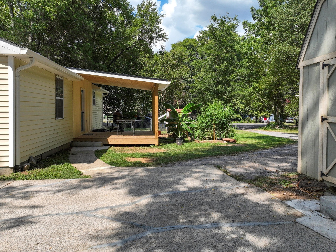
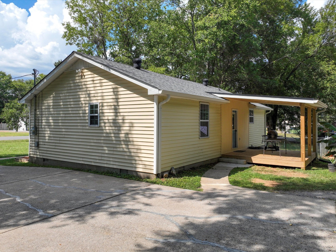
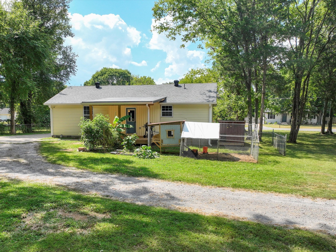
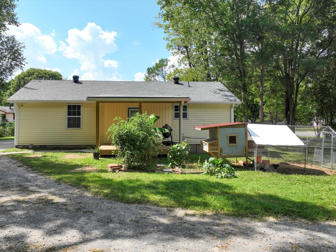
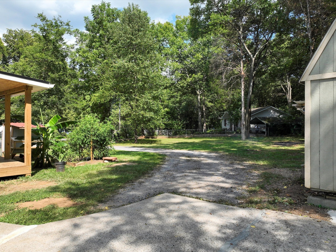
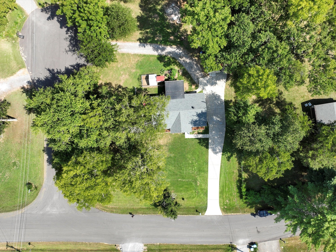
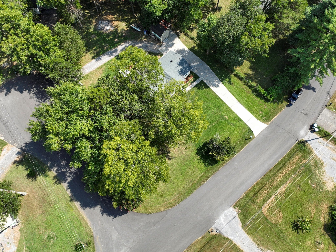
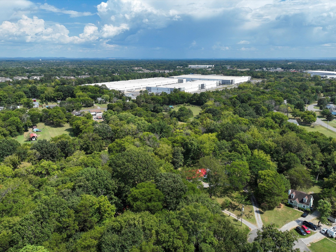
 Copyright 2025 RealTracs Solutions.
Copyright 2025 RealTracs Solutions.