$335,000 - 1026 Van Buren Ct, Clarksville
- 4
- Bedrooms
- 3
- Baths
- 2,111
- SQ. Feet
- 0.35
- Acres
Discover this well-maintained split-level home located at the end of a quiet cul-de-sac! Step inside to find a bright and functional floor plan. The main level features an inviting living area filled with natural light, a dining space, and a well-equipped kitchen ready for everyday meals or special gatherings. The lower level provides a fourth bedroom, another full bath, and a versatile bonus space that can be used as a home office, recreation room, or guest area—making it easy to adapt to your needs. The backyard offers plenty of room for outdoor activities, gardening, or simply enjoying the outdoors in a private setting. The cul-de-sac location limits through traffic, adding to the peaceful atmosphere. One of the standout features of this property is the VA ASSUMABLE LOAN at 3% INTEREST RATE! Conveniently located near shopping, dining, and schools, this home combines comfort, affordability, and accessibility. Schedule a showing today to see everything this property has to offer!
Essential Information
-
- MLS® #:
- 2989086
-
- Price:
- $335,000
-
- Bedrooms:
- 4
-
- Bathrooms:
- 3.00
-
- Full Baths:
- 3
-
- Square Footage:
- 2,111
-
- Acres:
- 0.35
-
- Year Built:
- 2007
-
- Type:
- Residential
-
- Sub-Type:
- Single Family Residence
-
- Style:
- Split Level
-
- Status:
- Active
Community Information
-
- Address:
- 1026 Van Buren Ct
-
- Subdivision:
- Peachtree
-
- City:
- Clarksville
-
- County:
- Montgomery County, TN
-
- State:
- TN
-
- Zip Code:
- 37042
Amenities
-
- Utilities:
- Electricity Available, Water Available
-
- Parking Spaces:
- 2
-
- # of Garages:
- 2
-
- Garages:
- Garage Door Opener, Garage Faces Front
Interior
-
- Appliances:
- Electric Oven, Electric Range, Dishwasher, Disposal, Microwave, Refrigerator
-
- Heating:
- Central
-
- Cooling:
- Central Air, Electric
-
- Fireplace:
- Yes
-
- # of Fireplaces:
- 1
-
- # of Stories:
- 2
Exterior
-
- Lot Description:
- Cul-De-Sac
-
- Construction:
- Brick, Vinyl Siding
School Information
-
- Elementary:
- West Creek Elementary School
-
- Middle:
- Kenwood Middle School
-
- High:
- Kenwood High School
Additional Information
-
- Date Listed:
- September 6th, 2025
-
- Days on Market:
- 7
Listing Details
- Listing Office:
- Byers & Harvey Inc.
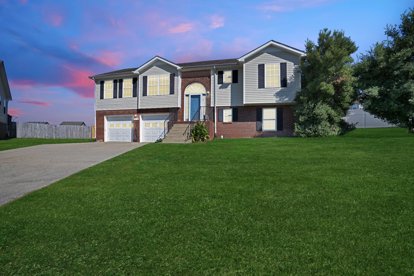
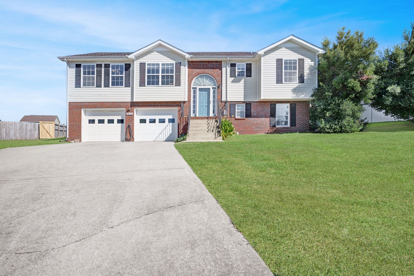
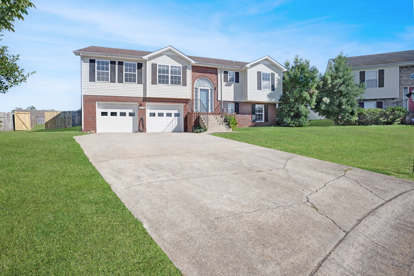
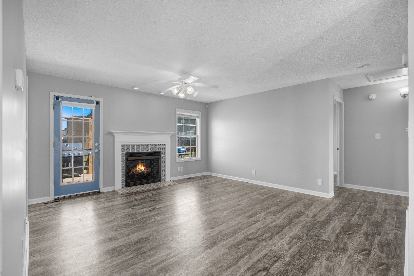
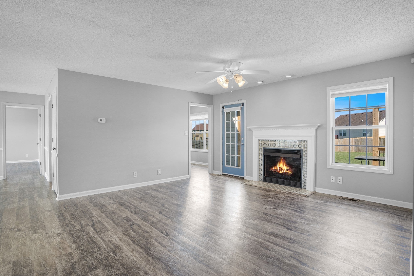
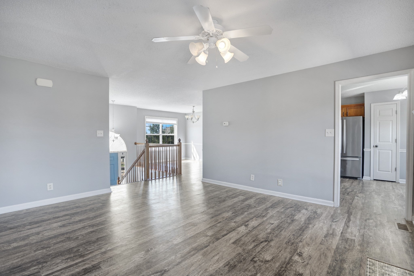
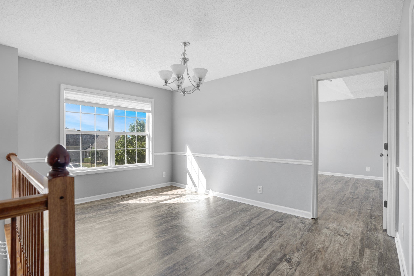
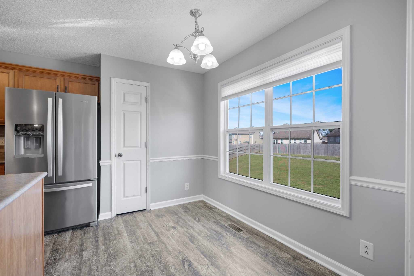
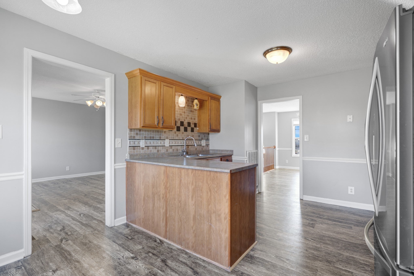
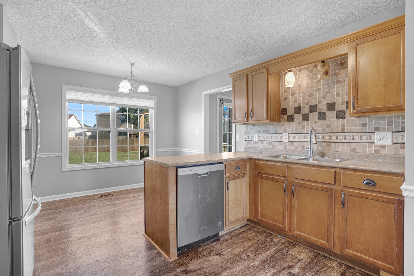
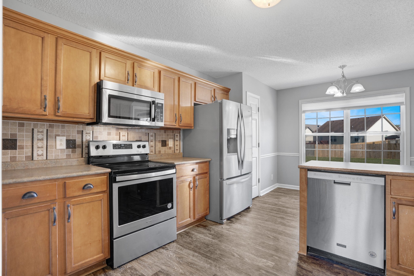
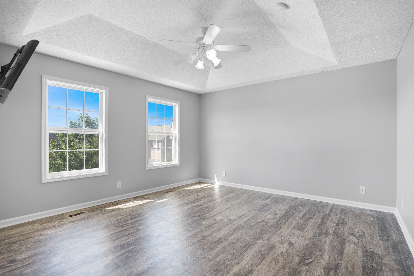
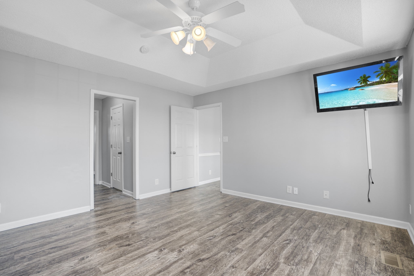
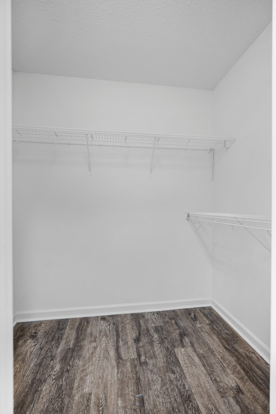

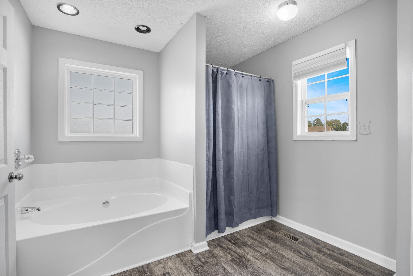
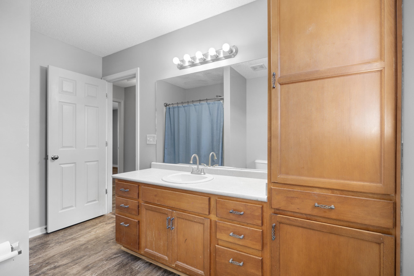
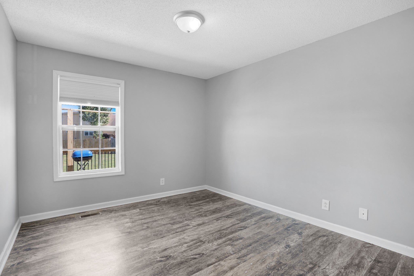
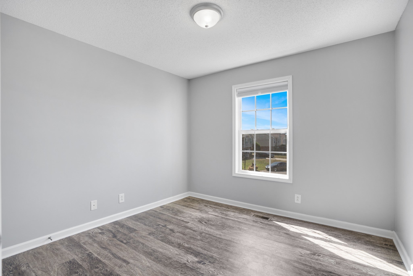
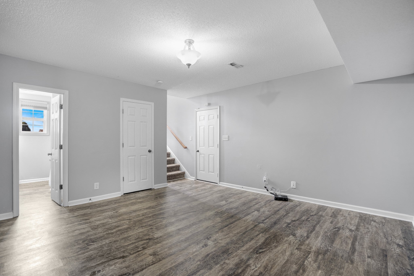
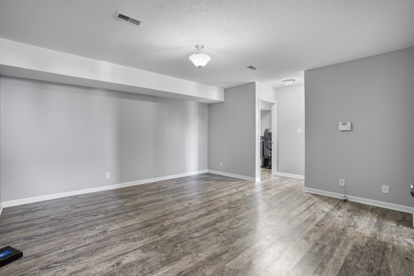
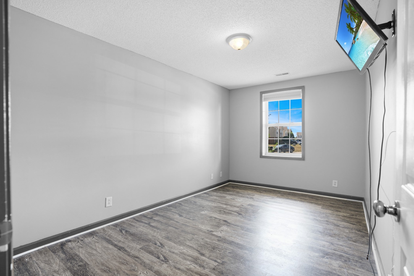
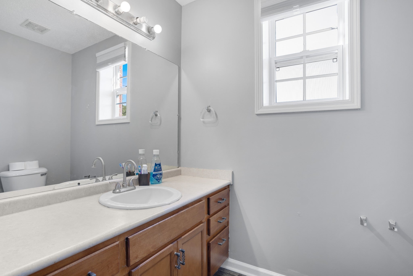
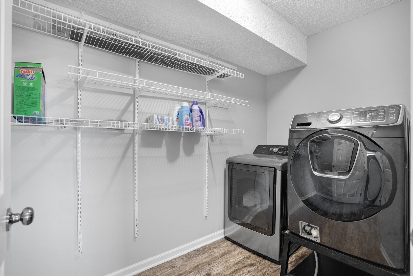
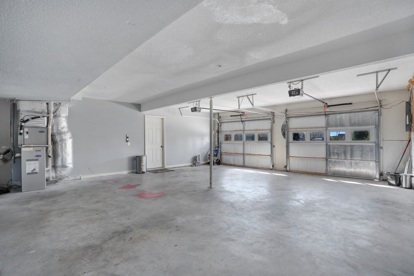
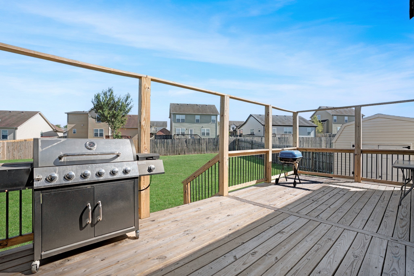
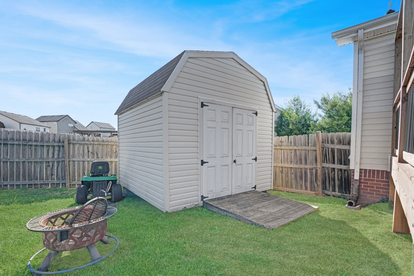
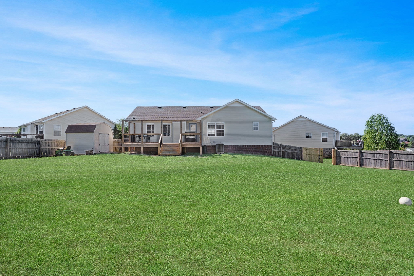
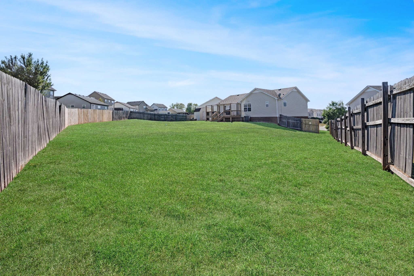
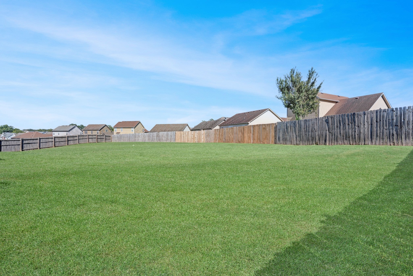
 Copyright 2025 RealTracs Solutions.
Copyright 2025 RealTracs Solutions.