$334,900 - 3618 Steeple Chase Lane Ne, Cleveland
- 3
- Bedrooms
- 2
- Baths
- 1,726
- SQ. Feet
- 0.56
- Acres
PRICE REDUCED...MOTIVATED SELLER!! Welcome home to this well-maintained 3-bedroom, 2-bath home situated on over half an acre in a peaceful Cleveland neighborhood. This property features a spacious and open living area, a functional kitchen with ample cabinet space, and a comfortable primary suite with a private bath. The full, unfinished basement offers incredible potential for future expansion, storage, or workshop space. Extensive professional basement repairs have been completed by Stay-Dry Waterproofing Company to eliminate water intrusion, offering peace of mind to the new owner. Enjoy the large backyard, perfect for outdoor activities and relaxation. Located just minutes from shopping, schools, and downtown Cleveland. Move-in ready with room to grow—don't miss this opportunity! Seller is providing new buyer a 1 year limited home warranty with Choice Home Warranty. Property being sold As-Is.
Essential Information
-
- MLS® #:
- 2988806
-
- Price:
- $334,900
-
- Bedrooms:
- 3
-
- Bathrooms:
- 2.00
-
- Full Baths:
- 2
-
- Square Footage:
- 1,726
-
- Acres:
- 0.56
-
- Year Built:
- 1992
-
- Type:
- Residential
-
- Style:
- Ranch
-
- Status:
- Active
Community Information
-
- Address:
- 3618 Steeple Chase Lane Ne
-
- Subdivision:
- Foxfire
-
- City:
- Cleveland
-
- County:
- Bradley County, TN
-
- State:
- TN
-
- Zip Code:
- 37323
Amenities
-
- Utilities:
- Electricity Available, Water Available
-
- Parking Spaces:
- 2
-
- # of Garages:
- 2
-
- Garages:
- Garage Door Opener, Attached, Concrete, Driveway
Interior
-
- Interior Features:
- Ceiling Fan(s), Walk-In Closet(s)
-
- Appliances:
- Stainless Steel Appliance(s), Oven, Ice Maker, Refrigerator, Electric Range, Dishwasher, Dryer, Washer
-
- Heating:
- Central, Electric
-
- Cooling:
- Ceiling Fan(s), Central Air, Electric
-
- Fireplace:
- Yes
-
- # of Fireplaces:
- 1
-
- # of Stories:
- 1
Exterior
-
- Lot Description:
- Other
-
- Roof:
- Other
-
- Construction:
- Wood Siding
School Information
-
- Elementary:
- Park View Elementary School
-
- Middle:
- Lake Forest Middle School
-
- High:
- Bradley Central High School
Additional Information
-
- Days on Market:
- 94
Listing Details
- Listing Office:
- United Real Estate Experts
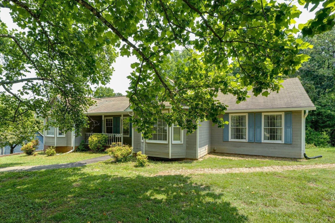
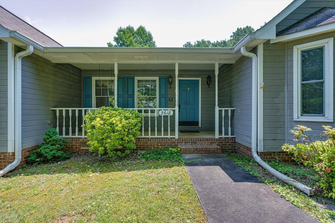
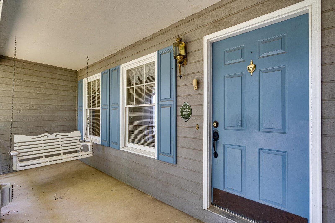
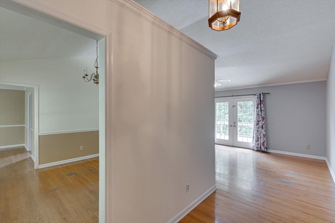
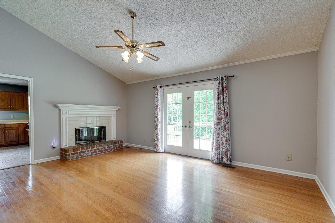
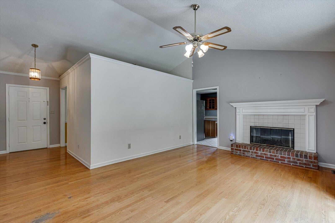
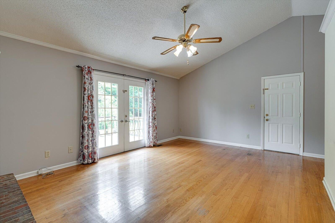
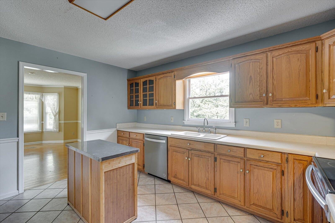
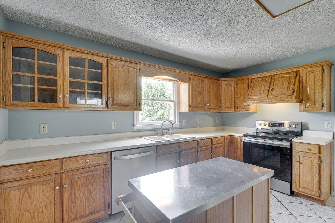
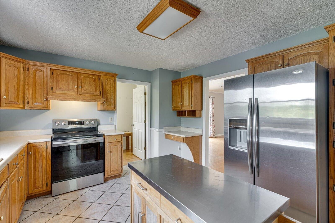
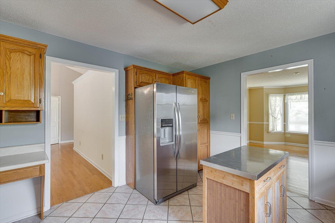
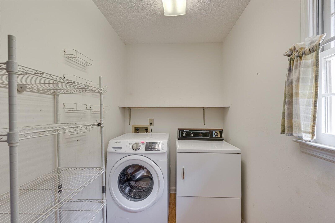
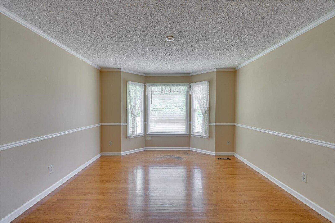
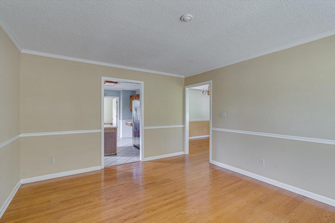
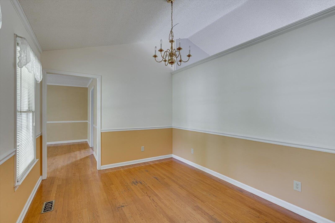
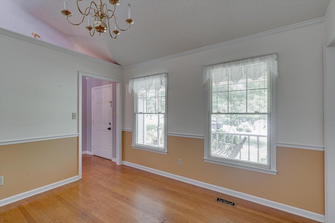
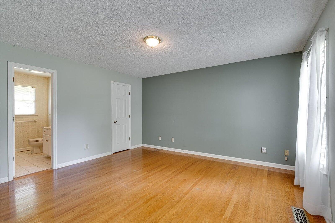
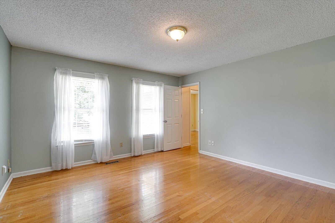
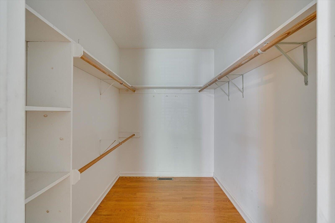
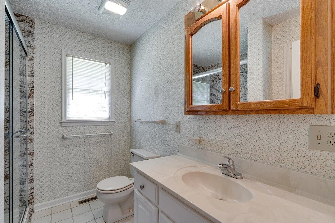
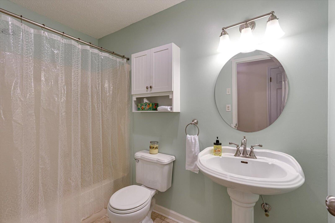
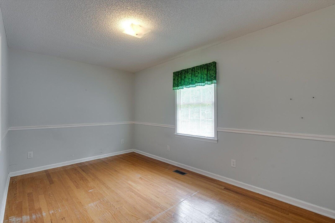
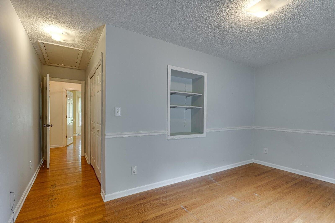
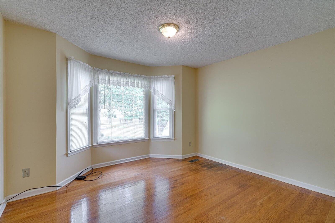
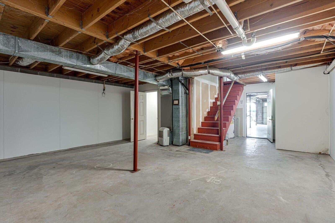
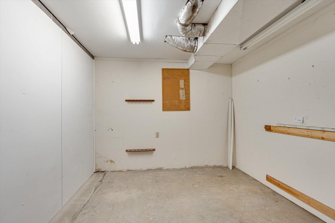
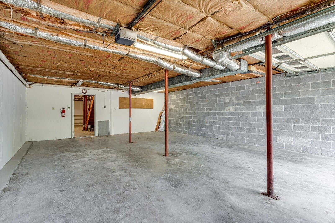
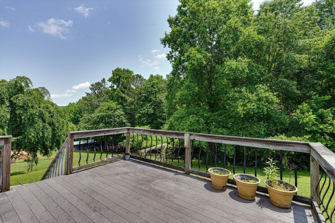
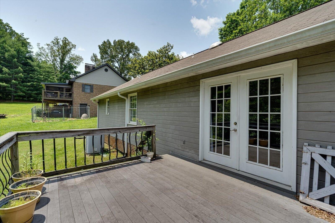
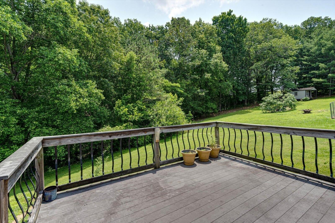
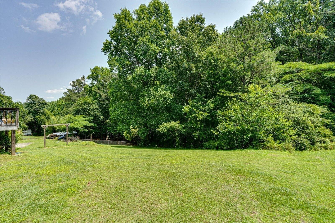
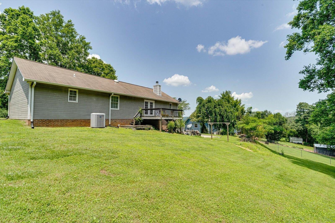
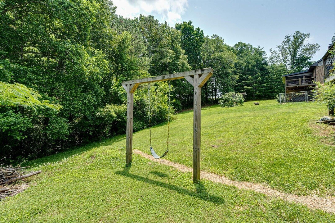
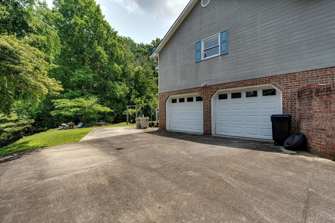
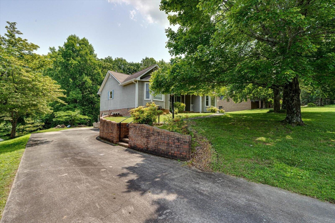
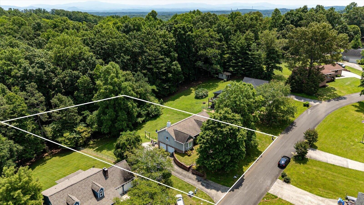
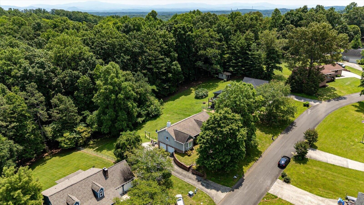
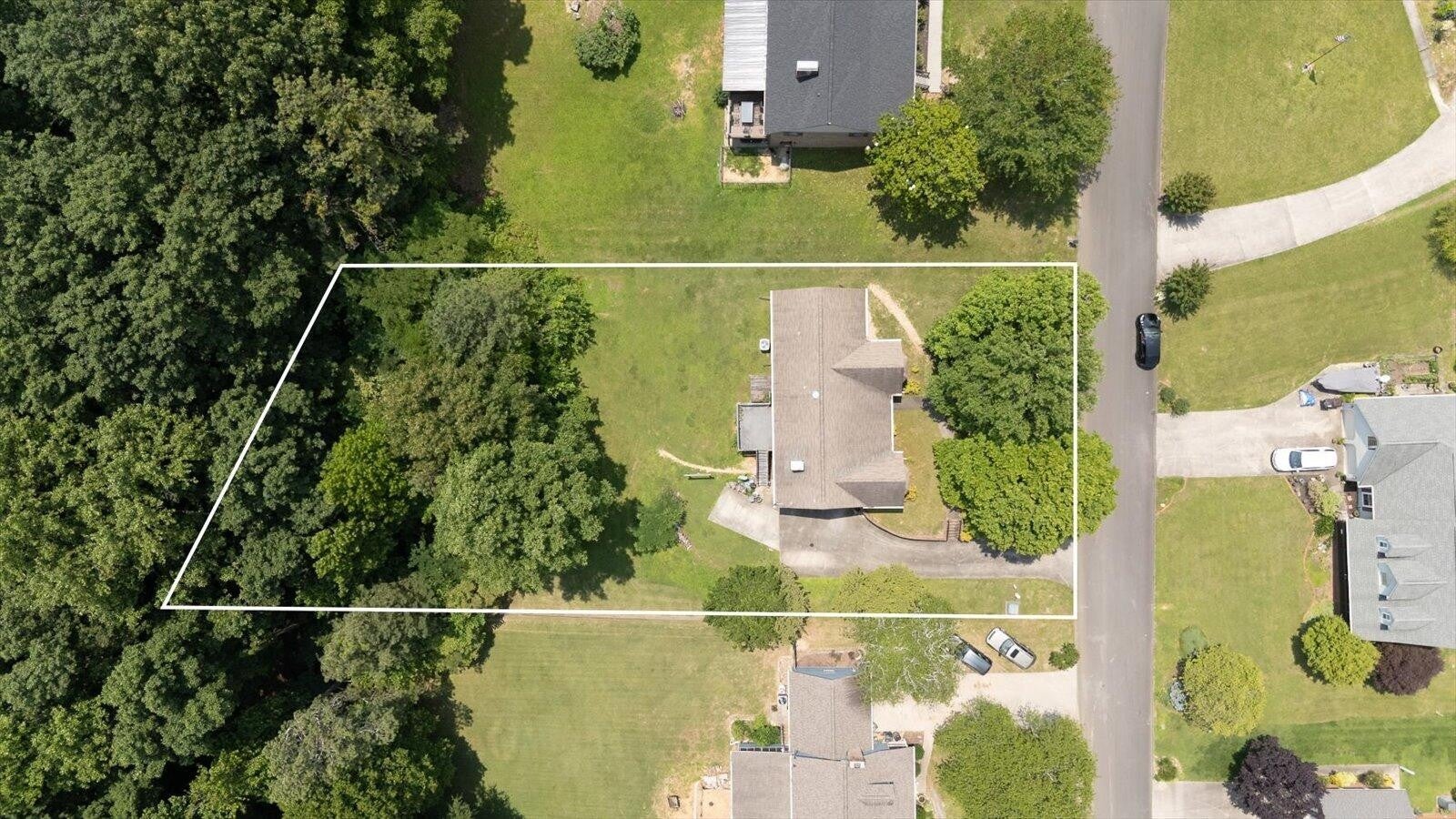
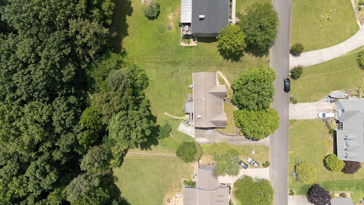
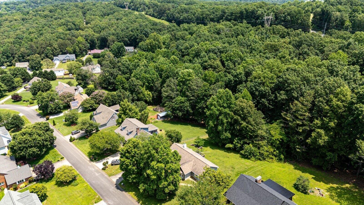
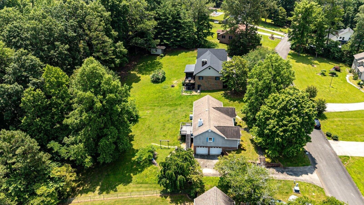
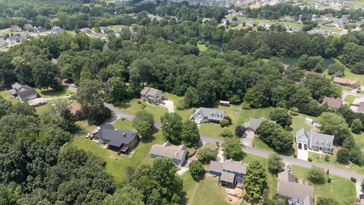
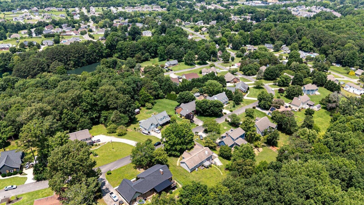
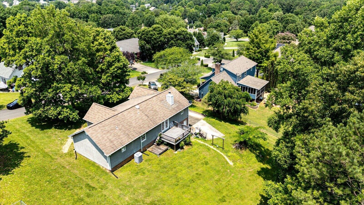
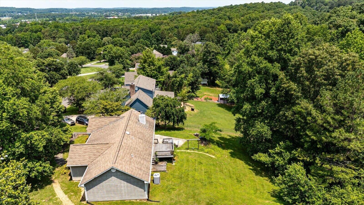
 Copyright 2025 RealTracs Solutions.
Copyright 2025 RealTracs Solutions.