$3,999,999 - 3536 Trimble Rd, Nashville
- 5
- Bedrooms
- 5½
- Baths
- 6,577
- SQ. Feet
- 0.88
- Acres
An Ultra-Private Modern Sanctuary for the Discerning Buyer—this bespoke Green Hills estate offers an exceptional blend of privacy, scale, and curated luxury. Designed by acclaimed architect P. Shea and set on nearly an acre corner lot, this 6,577 sq ft residence is perfectly attuned to the lifestyle of a high-profile individual seeking both serenity and proximity to Nashville’s finest. Expansive natural light and hardwoods guide you through an open, thoughtfully composed floor plan ideal for both intimate living and elevated entertaining. A glass-enclosed, temperature-controlled wine room sets the tone, while the main-level primary suite is a private haven with a spa-caliber bath and custom executive closet. Upstairs, a junior primary suite, private gym, and two additional guest suites continue the refined design narrative. The lower level adds even more flexibility with a private theater and fifth bedroom; ample space for a wellness retreat, creative studio, or executive office. Outdoors, professionally hardscaped grounds invite seamless indoor-outdoor living—whether it’s morning coffee on the sun-warmed terrace, fireside evenings under the stars, or hosting with elegance in total privacy. Perfectly prepped for a pool w/ room to expand your backyard oasis. For the sustainably minded, a high-efficiency solar array powers approximately 71% of the home’s energy needs, dramatically reducing utility costs without sacrificing performance or comfort. Additionally, the custom Flowtech catalytic carbon water filtration and anti-scale system ensures the cleanest water and highest pressure available. Discreetly accessed through a gated drive and enclosed by a full iron fence, this property offers peace of mind and prestige. Just minutes from Nashville's top restaurants, designer shopping, and the city's cultural epicenter, this is more than a home—it’s a legacy-level retreat for those who move between the world stage and the desire for stillness.
Essential Information
-
- MLS® #:
- 2988504
-
- Price:
- $3,999,999
-
- Bedrooms:
- 5
-
- Bathrooms:
- 5.50
-
- Full Baths:
- 5
-
- Half Baths:
- 1
-
- Square Footage:
- 6,577
-
- Acres:
- 0.88
-
- Year Built:
- 2020
-
- Type:
- Residential
-
- Sub-Type:
- Single Family Residence
-
- Style:
- Contemporary
-
- Status:
- Active
Community Information
-
- Address:
- 3536 Trimble Rd
-
- Subdivision:
- Green Hills
-
- City:
- Nashville
-
- County:
- Davidson County, TN
-
- State:
- TN
-
- Zip Code:
- 37215
Amenities
-
- Amenities:
- Park
-
- Utilities:
- Electricity Available, Natural Gas Available, Water Available, Cable Connected
-
- Parking Spaces:
- 5
-
- # of Garages:
- 3
-
- Garages:
- Garage Door Opener, Garage Faces Front, Aggregate, Driveway, Parking Pad
Interior
-
- Interior Features:
- Bookcases, Built-in Features, Ceiling Fan(s), Entrance Foyer, Extra Closets, High Ceilings, Open Floorplan, Pantry, Smart Camera(s)/Recording, Smart Thermostat, Walk-In Closet(s), Wet Bar, High Speed Internet, Kitchen Island
-
- Appliances:
- Gas Oven, Gas Range, Dishwasher, Disposal, Dryer, Freezer, Ice Maker, Microwave, Refrigerator, Washer, Smart Appliance(s), Water Purifier
-
- Heating:
- Central, Natural Gas
-
- Cooling:
- Central Air, Electric
-
- Fireplace:
- Yes
-
- # of Fireplaces:
- 2
-
- # of Stories:
- 2
Exterior
-
- Exterior Features:
- Gas Grill, Smart Light(s), Smart Lock(s)
-
- Lot Description:
- Corner Lot, Private, Sloped
-
- Roof:
- Solar Panel
-
- Construction:
- Brick
School Information
-
- Elementary:
- Julia Green Elementary
-
- Middle:
- John Trotwood Moore Middle
-
- High:
- Hillsboro Comp High School
Additional Information
-
- Date Listed:
- September 6th, 2025
-
- Days on Market:
- 103
Listing Details
- Listing Office:
- Compass Tennessee, Llc
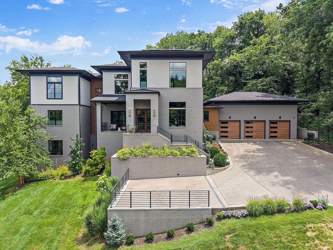

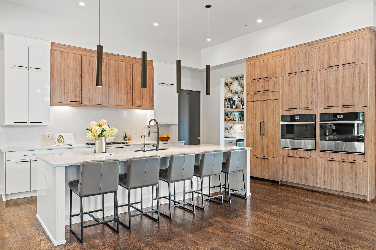
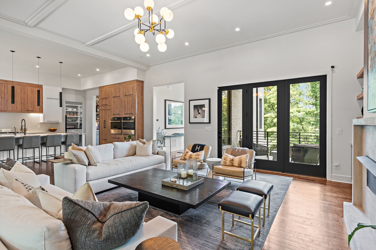
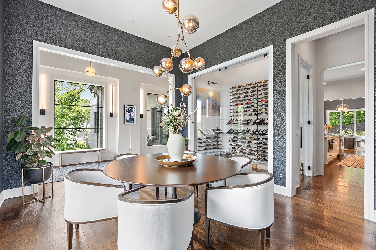
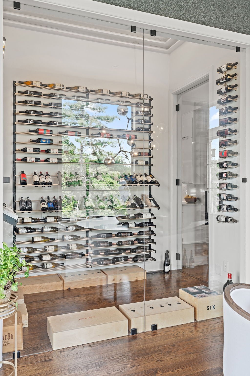
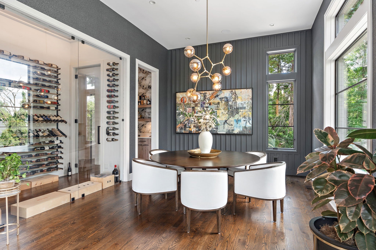
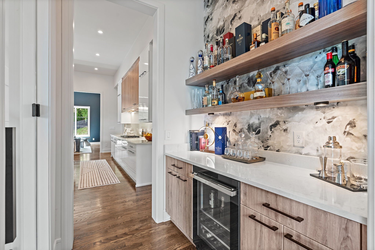
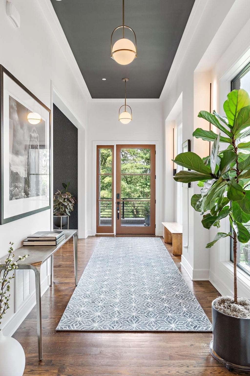
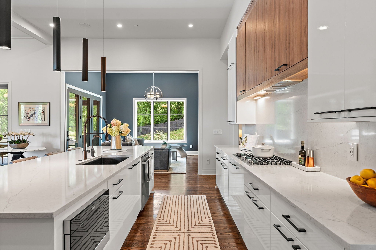
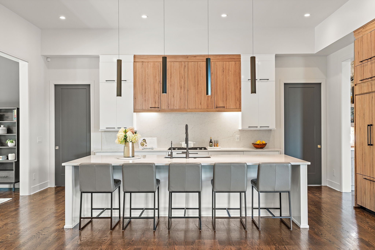
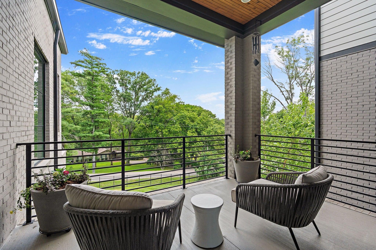
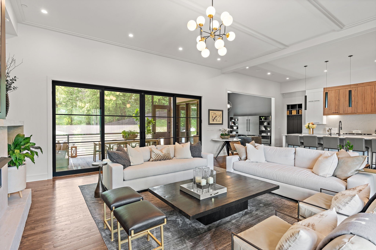
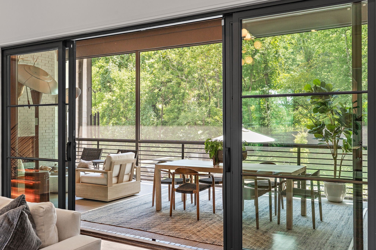
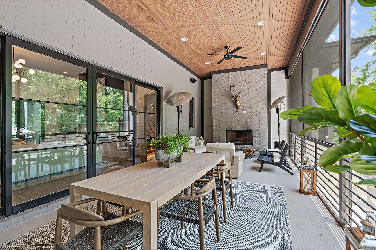
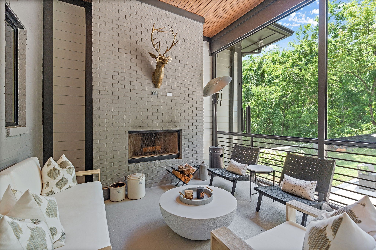
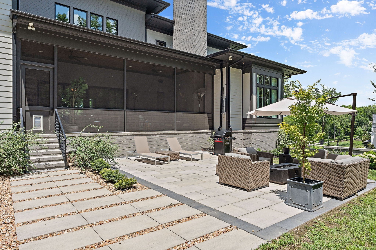
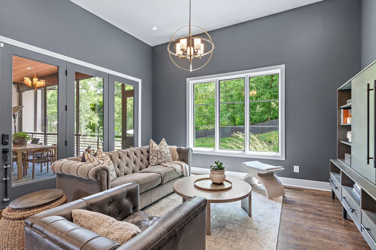
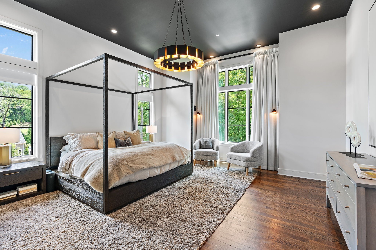
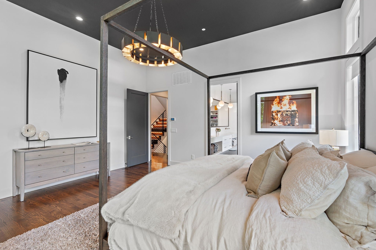
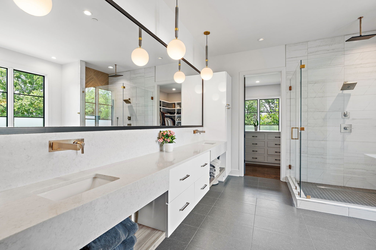
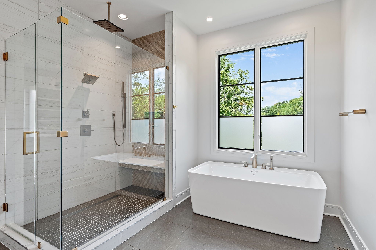
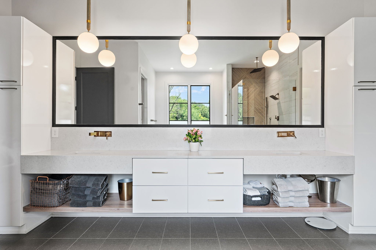


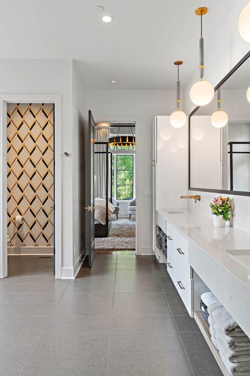
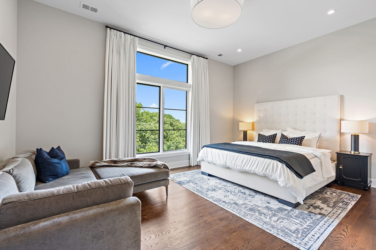
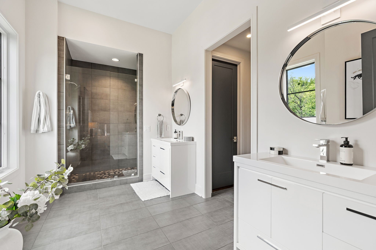
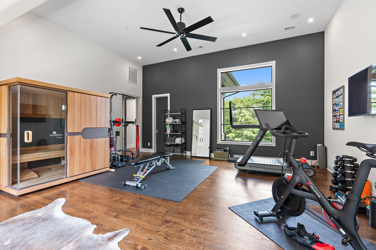
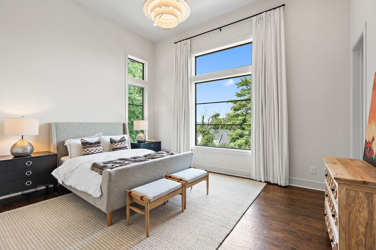
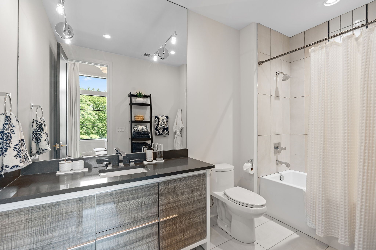
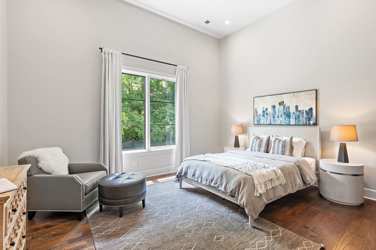
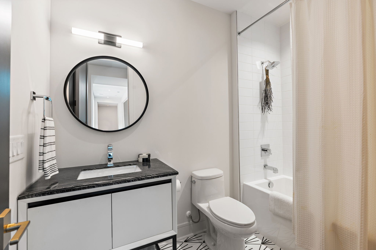
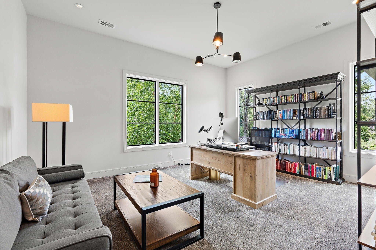
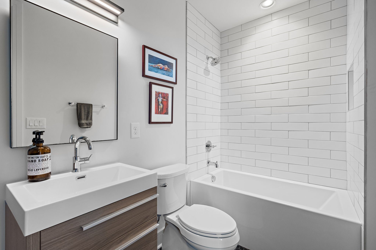
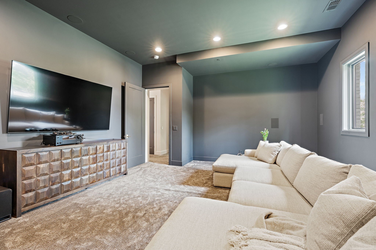
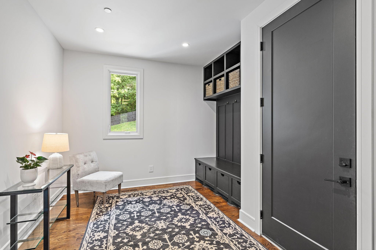
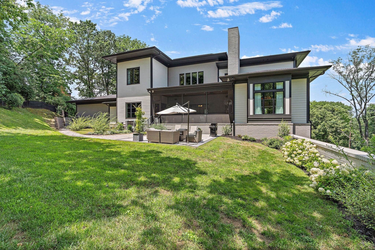
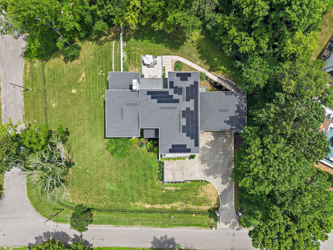
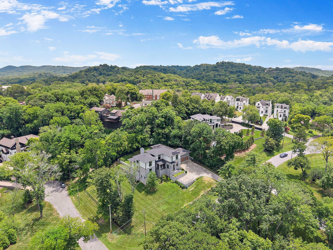
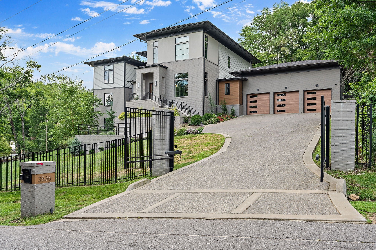
 Copyright 2025 RealTracs Solutions.
Copyright 2025 RealTracs Solutions.