$2,399,900 - 4403b Soper Ave, Nashville
- 4
- Bedrooms
- 3½
- Baths
- 4,652
- SQ. Feet
- 0.45
- Acres
Stunning contemporary residence in the heart of Green Hills, thoughtfully designed for modern living and effortless elegance. Just minutes from premier shopping and dining, this home features soaring 21-foot ceilings, a dramatic floating staircase, and light-filled interiors with automated shades. The chef’s kitchen showcases custom cabinetry by Shane, white oak fluted paneling, a large island with prep pantry, JennAir appliances, and a Miele wine refrigerator. The great room opens seamlessly to a covered porch with a gas fireplace and private gated yard, creating a beautiful flow for indoor and outdoor entertaining. The spacious primary suite includes a private office and a beautifully appointed bath, while the upper level offers three additional bedrooms, a family room, and a veranda with treetop views. The architect-owner has also created a detailed plan for a fifth bedroom suite, providing a seamless option to expand the home’s layout if desired. Additional features include Sonos speakers, dual utility closets, and a 14-foot garage ceiling with ample loft storage. This residence combines striking design, thoughtful craftsmanship, and a private setting in one of Nashville’s most desirable neighborhoods.
Essential Information
-
- MLS® #:
- 2988422
-
- Price:
- $2,399,900
-
- Bedrooms:
- 4
-
- Bathrooms:
- 3.50
-
- Full Baths:
- 3
-
- Half Baths:
- 1
-
- Square Footage:
- 4,652
-
- Acres:
- 0.45
-
- Year Built:
- 2022
-
- Type:
- Residential
-
- Sub-Type:
- Horizontal Property Regime - Detached
-
- Style:
- Contemporary
-
- Status:
- Active
Community Information
-
- Address:
- 4403b Soper Ave
-
- Subdivision:
- Homes At 4403 Soper Avenue
-
- City:
- Nashville
-
- County:
- Davidson County, TN
-
- State:
- TN
-
- Zip Code:
- 37204
Amenities
-
- Utilities:
- Water Available
-
- Parking Spaces:
- 2
-
- # of Garages:
- 2
-
- Garages:
- Garage Door Opener, Garage Faces Side, Shared Driveway
Interior
-
- Interior Features:
- Built-in Features, Extra Closets, High Ceilings, Open Floorplan, Pantry, Walk-In Closet(s), High Speed Internet
-
- Appliances:
- Cooktop
-
- Heating:
- Central
-
- Cooling:
- Central Air
-
- Fireplace:
- Yes
-
- # of Fireplaces:
- 2
-
- # of Stories:
- 2
Exterior
-
- Roof:
- Other
-
- Construction:
- Hardboard Siding, Stone
School Information
-
- Elementary:
- Percy Priest Elementary
-
- Middle:
- John Trotwood Moore Middle
-
- High:
- Hillsboro Comp High School
Additional Information
-
- Date Listed:
- September 4th, 2025
-
- Days on Market:
- 67
Listing Details
- Listing Office:
- Compass Tennessee, Llc
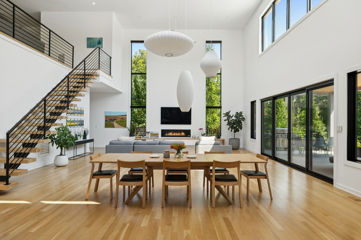
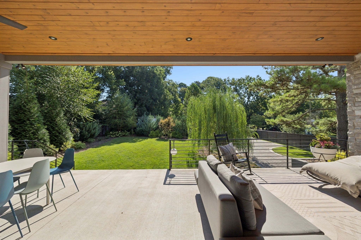
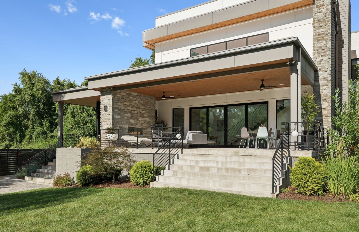
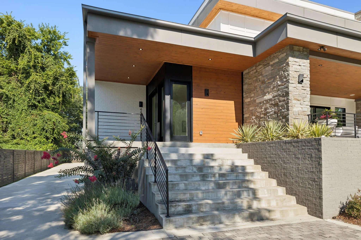
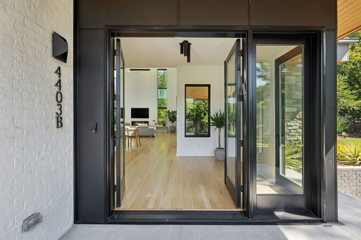
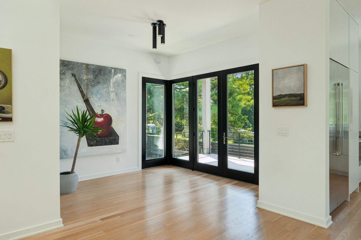
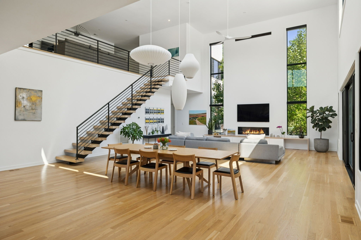
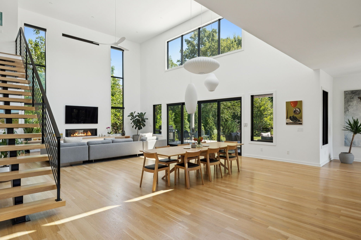
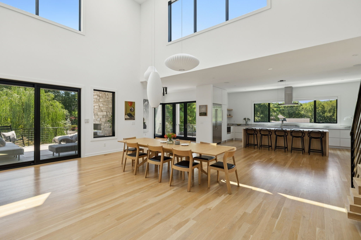
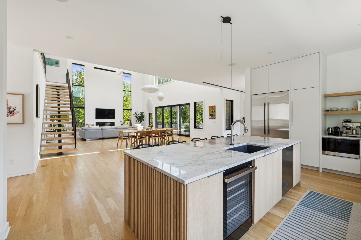
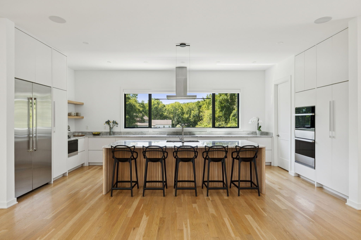
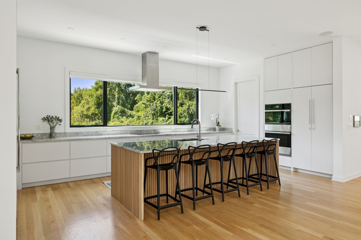
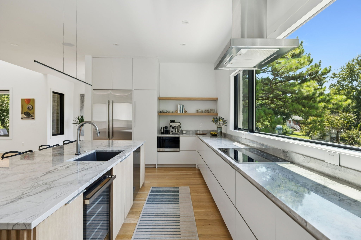
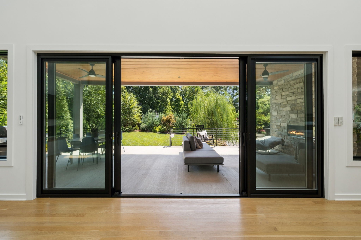
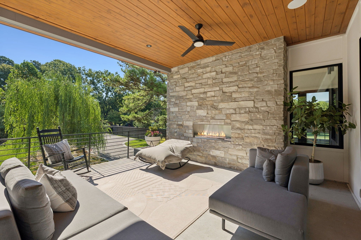
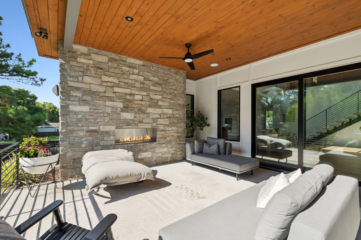
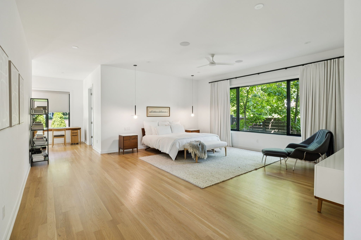
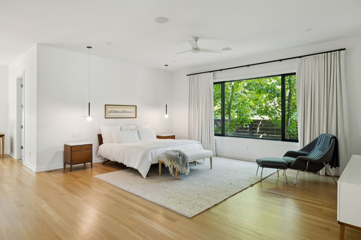
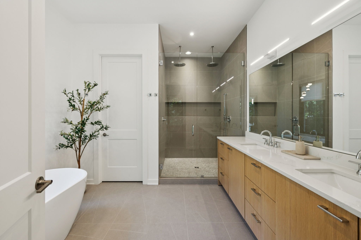
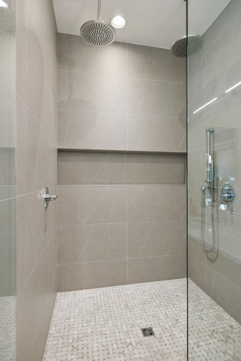
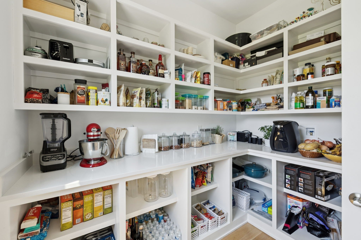
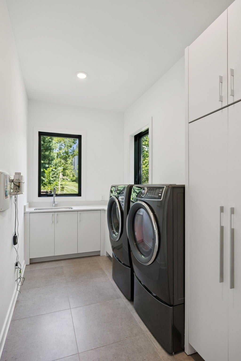
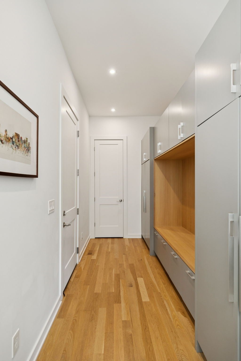
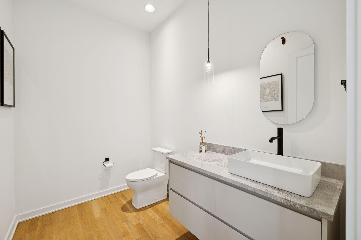
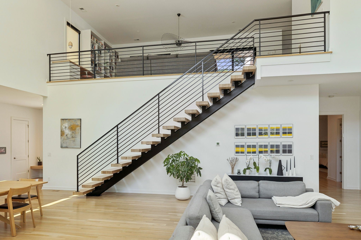
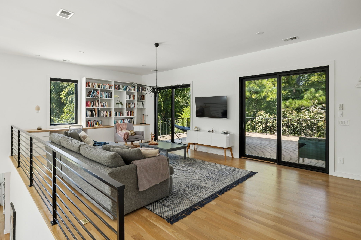
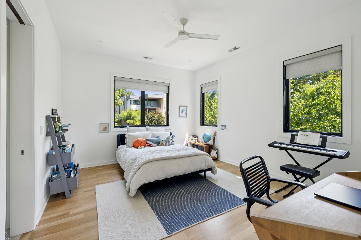
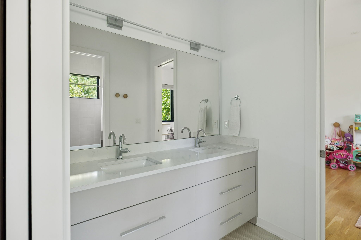
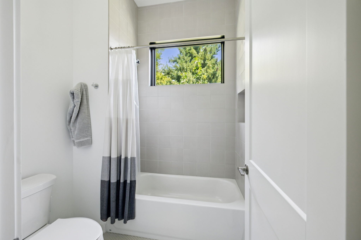
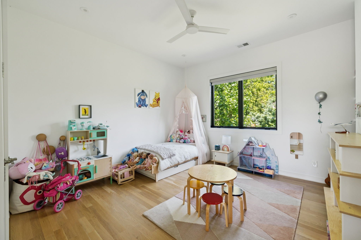
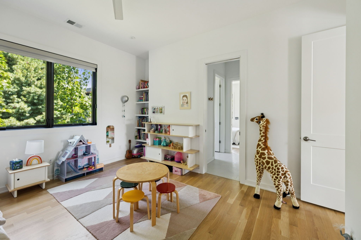
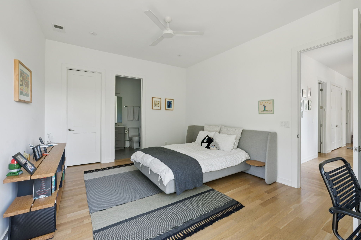
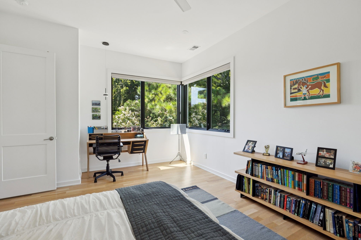
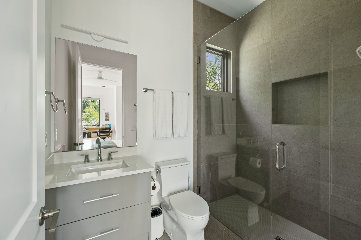
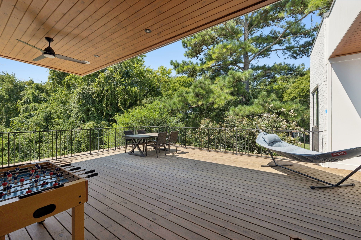
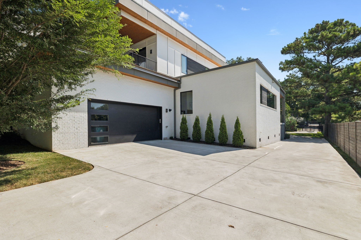
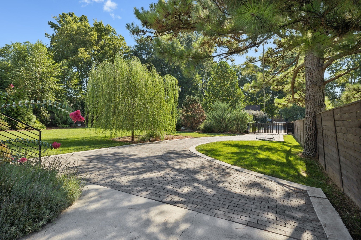
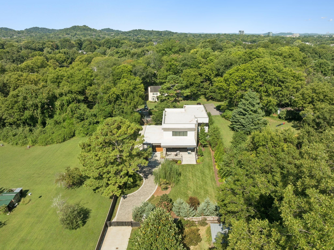
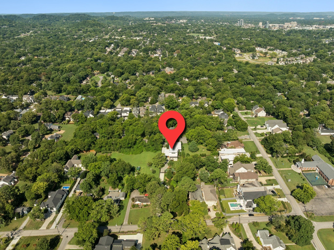
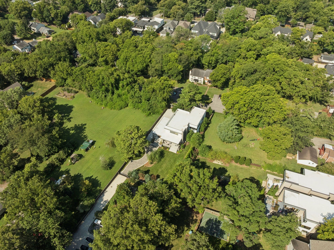
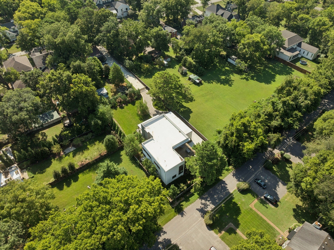
 Copyright 2025 RealTracs Solutions.
Copyright 2025 RealTracs Solutions.