$3,250,000 - 428 River Bend Dr, Dandridge
- 3
- Bedrooms
- 4½
- Baths
- 4,650
- SQ. Feet
- 1.51
- Acres
Welcome to 428 River Bend Drive, a stunning home perched on a hillside with sweeping panoramic views of Douglas Lake. Offering 4,650 sq. ft. of living space on 1.51 unrestricted acres, this property combines elegance, comfort, and functionality—without the constraints of an HOA. Designed with entertaining in mind, the heart of the home is the impressive kitchen, featuring dual islands, ample counter space, and an open flow perfect for gatherings. The luxurious primary suite includes a spacious en suite bathroom and a thoughtfully designed walk-in closet with its own washer and dryer. The finished basement expands your living and entertaining options with a wet bar, plenty of room for hosting, and a versatile bonus room currently being used as an indoor golfing space. Step outside and enjoy the peaceful privacy of your acreage while taking in breathtaking lake and mountain views from nearly every angle. Whether you're seeking a permanent residence, a vacation retreat, or an investment opportunity, this home offers it all—space, views, and flexibility in one of East Tennessee's most desirable locations. *Buyer to verify all information*
Essential Information
-
- MLS® #:
- 2988359
-
- Price:
- $3,250,000
-
- Bedrooms:
- 3
-
- Bathrooms:
- 4.50
-
- Full Baths:
- 4
-
- Half Baths:
- 1
-
- Square Footage:
- 4,650
-
- Acres:
- 1.51
-
- Year Built:
- 2021
-
- Type:
- Residential
-
- Sub-Type:
- Single Family Residence
-
- Style:
- Traditional
-
- Status:
- Active
Community Information
-
- Address:
- 428 River Bend Dr
-
- Subdivision:
- Scenic Shores Phase I
-
- City:
- Dandridge
-
- County:
- Jefferson County, TN
-
- State:
- TN
-
- Zip Code:
- 37725
Amenities
-
- Utilities:
- Natural Gas Available
-
- Parking Spaces:
- 2
-
- # of Garages:
- 2
-
- Is Waterfront:
- Yes
Interior
-
- Interior Features:
- Walk-In Closet(s), Wet Bar, Ceiling Fan(s), Kitchen Island
-
- Appliances:
- Microwave
-
- Heating:
- Central, Natural Gas, Other
-
- Cooling:
- Other, Central Air, Ceiling Fan(s)
-
- Fireplace:
- Yes
-
- # of Fireplaces:
- 1
Exterior
-
- Lot Description:
- Other
-
- Construction:
- Other
School Information
-
- High:
- Jefferson Co High School
Additional Information
-
- Days on Market:
- 107
Listing Details
- Listing Office:
- United Real Estate Solutions
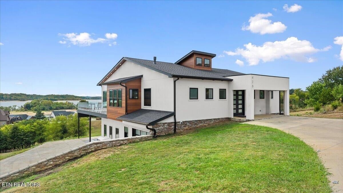
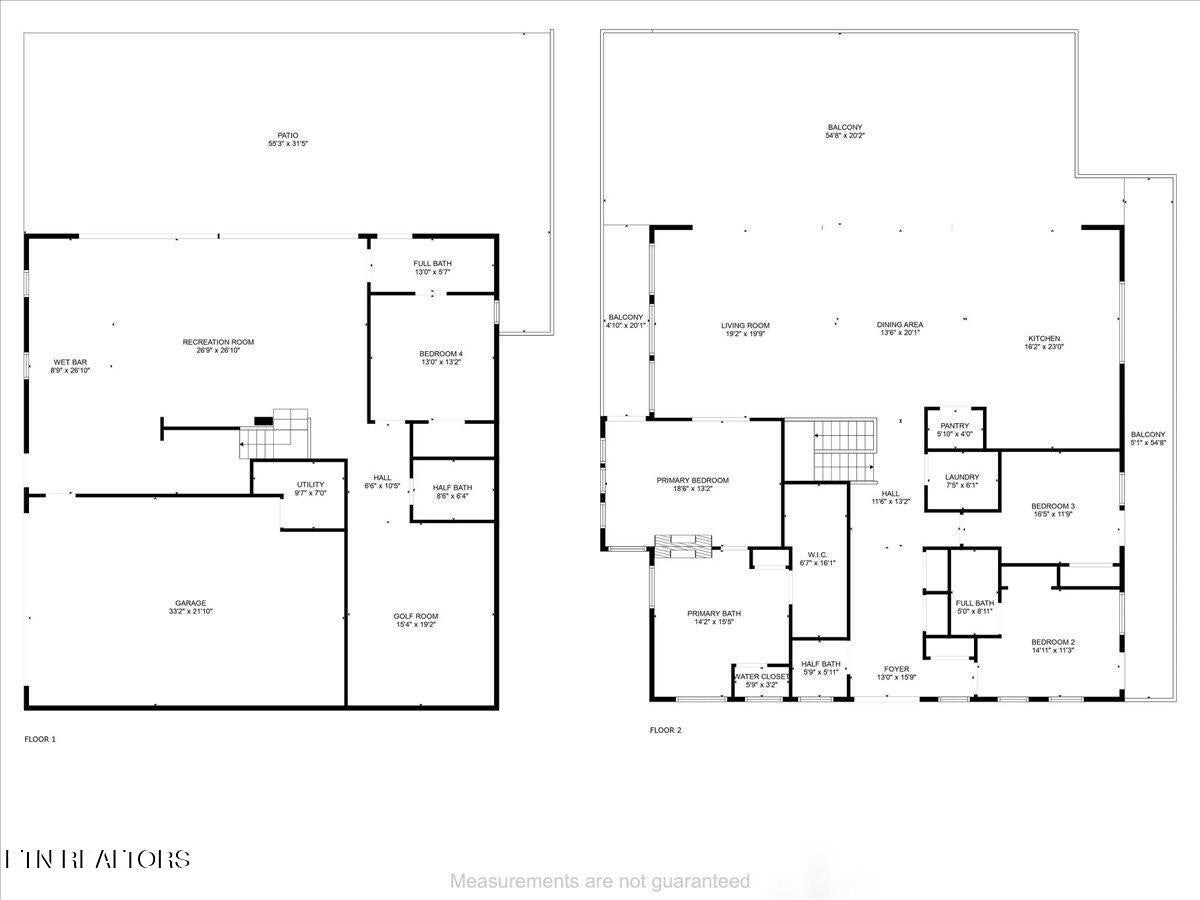
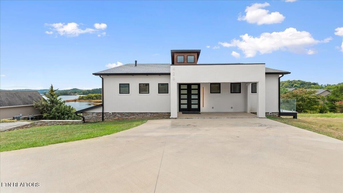
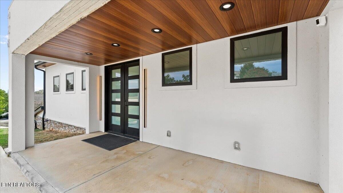
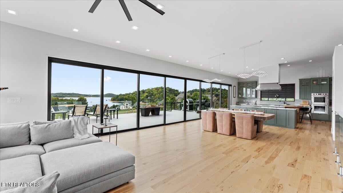
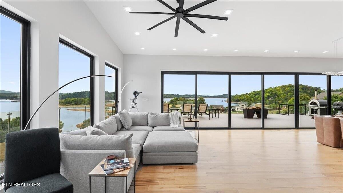
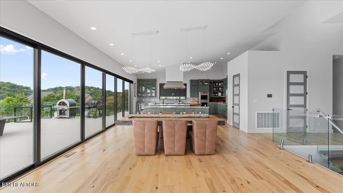
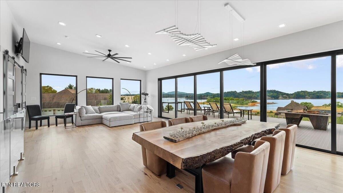
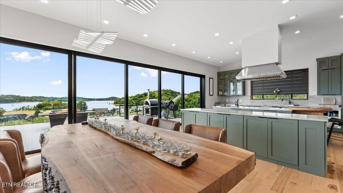
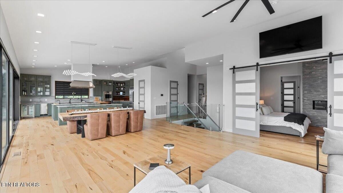
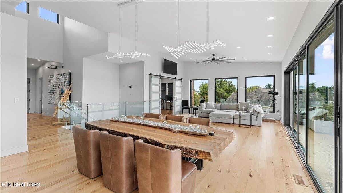
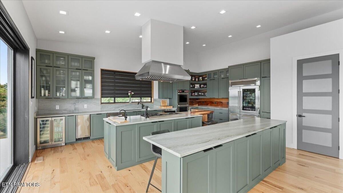
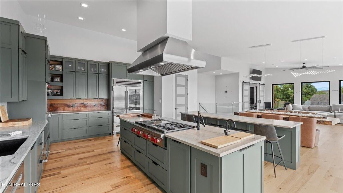
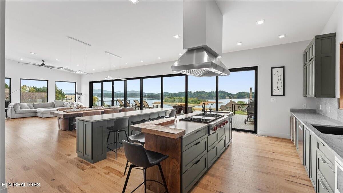
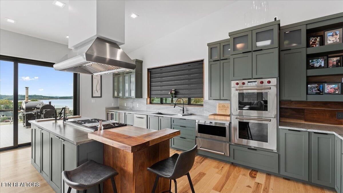
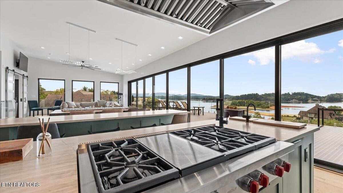
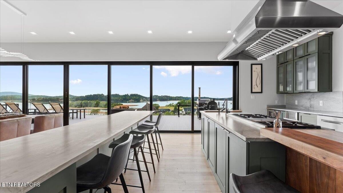
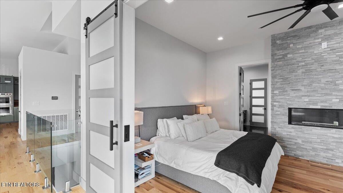
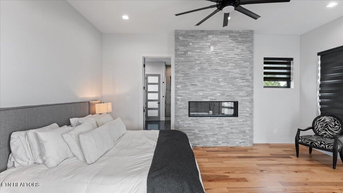
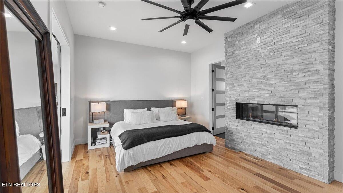
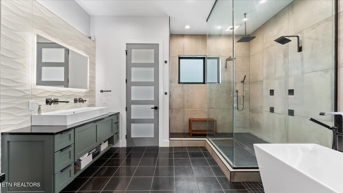
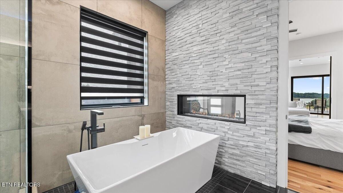
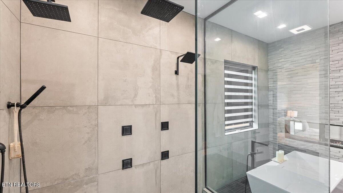
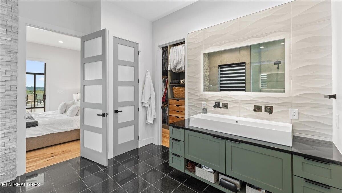
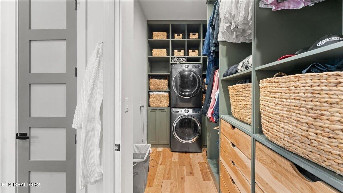
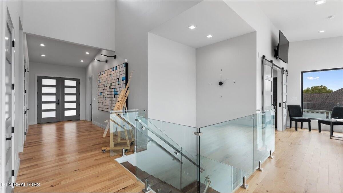
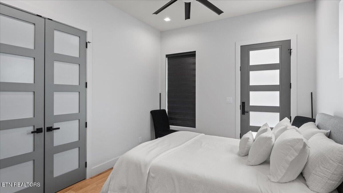
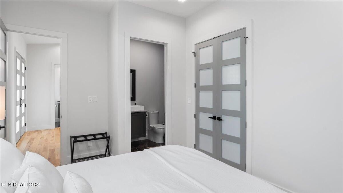
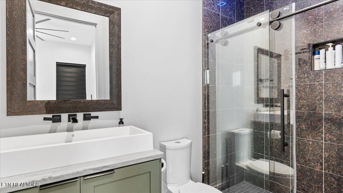
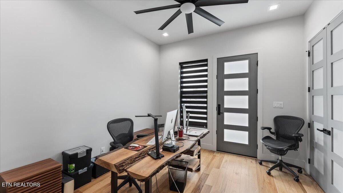
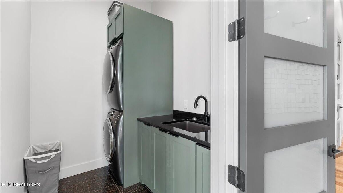
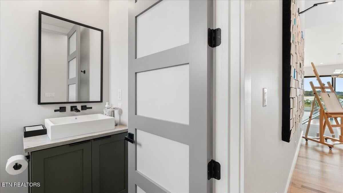
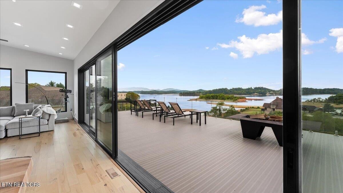
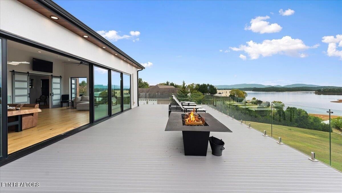
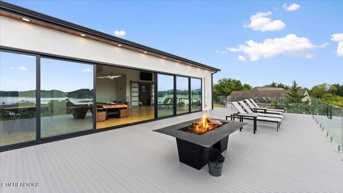
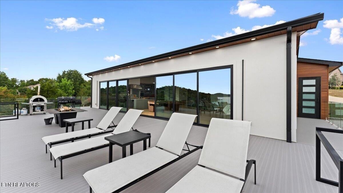
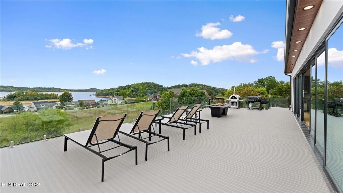
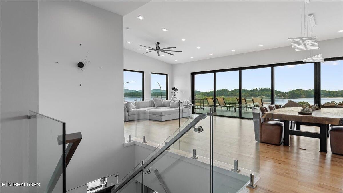
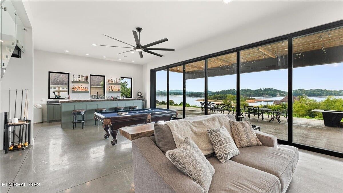
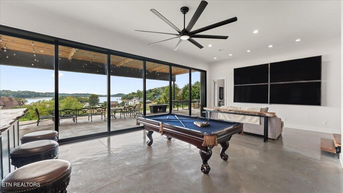
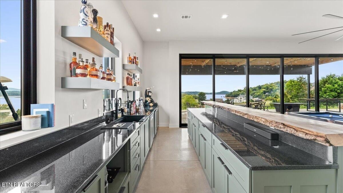
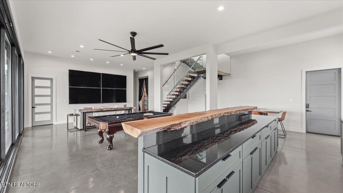
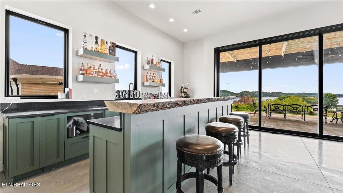
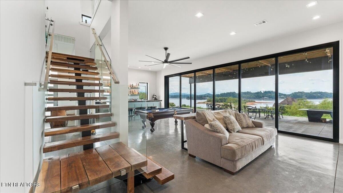
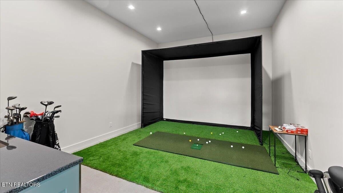
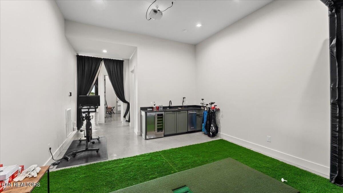
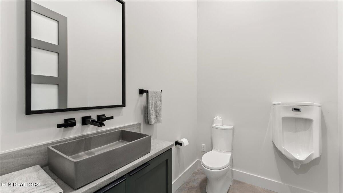
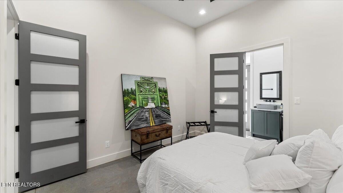
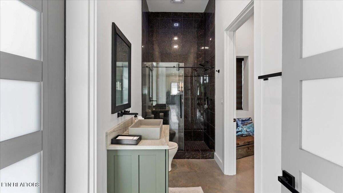
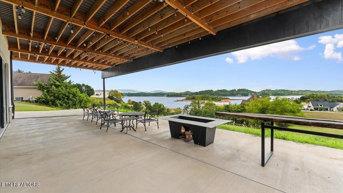
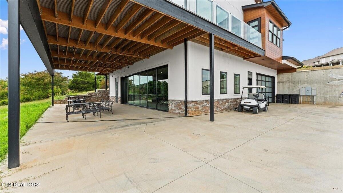
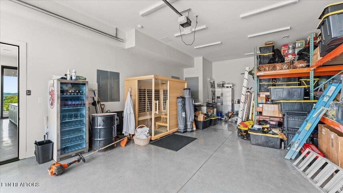
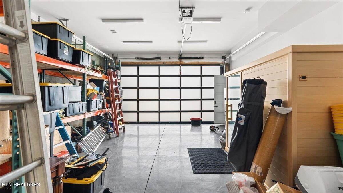
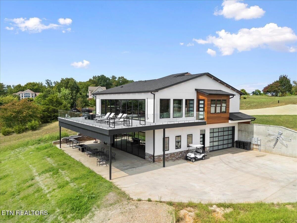
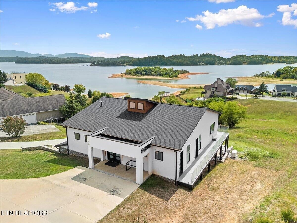
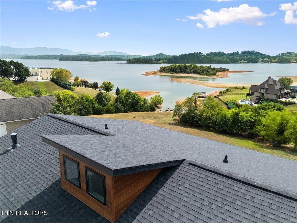
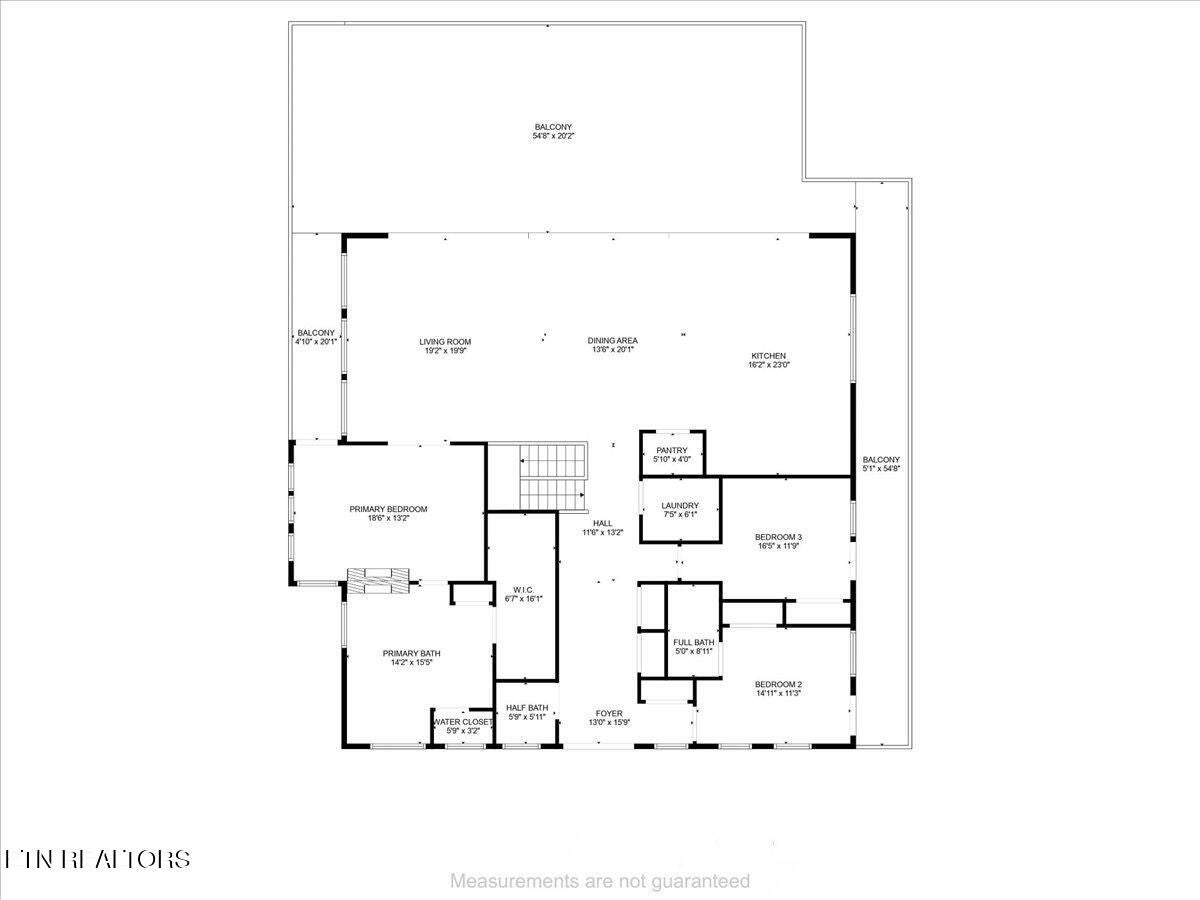
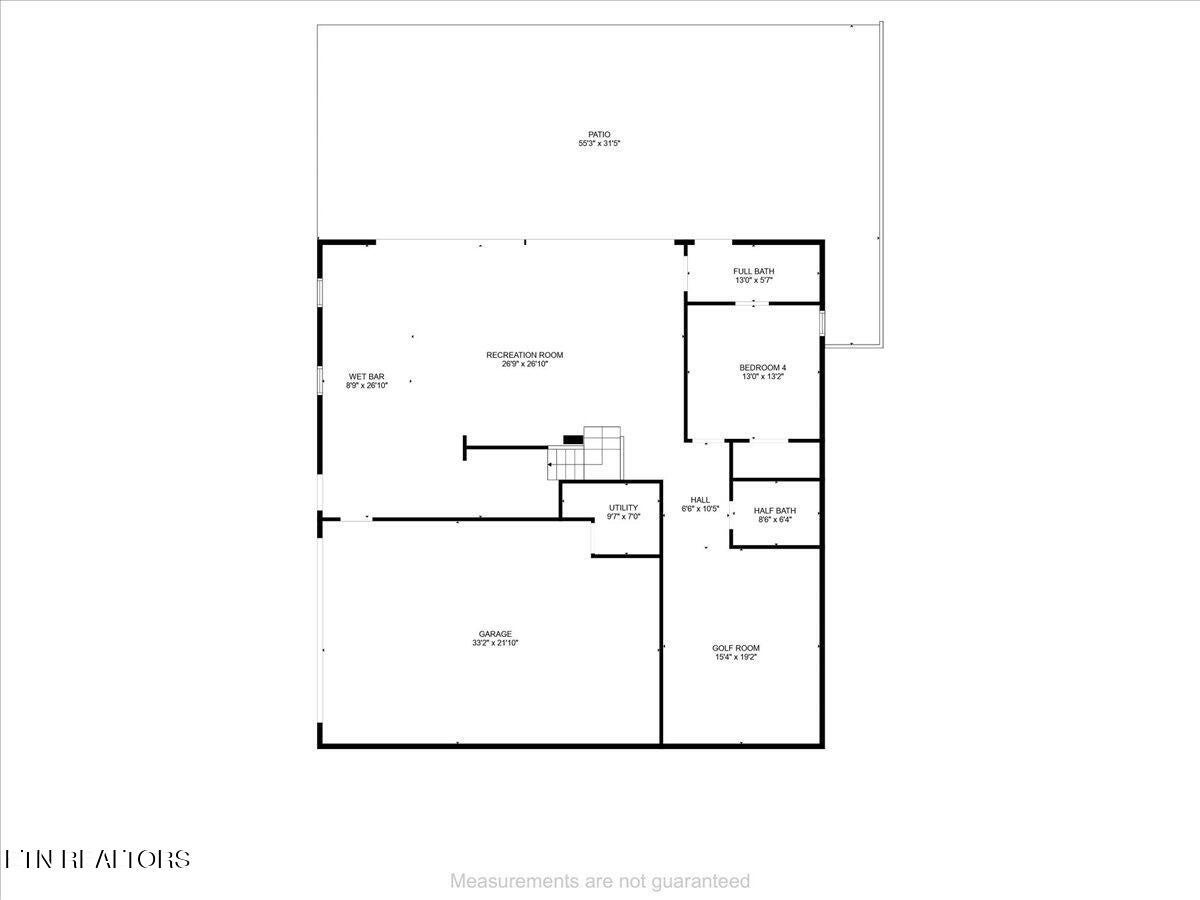
 Copyright 2025 RealTracs Solutions.
Copyright 2025 RealTracs Solutions.