$374,987 - 2328 Laurelstone Dr, Murfreesboro
- 3
- Bedrooms
- 3
- Baths
- 2,103
- SQ. Feet
- 2023
- Year Built
Welcome to your dream townhouse located at 2328 Laurelstone Dr, Murfreesboro, TN. This spacious 2,103 square-foot home offers a blend of comfort and modern elegance, featuring 3 bedrooms and 3 bathrooms. As you step inside, you'll be greeted by the inviting ambiance created by recessed lighting and a combination of carpet, tile, and laminate flooring throughout. The heart of this home is the well-appointed kitchen, complete with stainless steel appliances, a granite kitchen counter, electric oven and stove, dishwasher, and a convenient pantry. Whether you're a seasoned chef or just love to entertain, this kitchen is sure to inspire. The primary suite is a true retreat, boasting a luxurious ensuite with a double sink and a separate shower. The walk-in closet provides ample space for all your wardrobe needs. Each bedroom offers comfort and space for relaxation or productivity. Enjoy the serenity of your private patio, perfect for outdoor dining or unwinding after a long day. With central heating and cooling, you'll stay comfortable year-round. The home also features a washer/dryer hookup for added convenience. This townhouse is a rare find, offering a perfect blend of style, functionality, and location. Don't miss the opportunity to make this beautiful residence your own. Schedule a viewing today and experience the lifestyle you've been searching for! PREFERRED LENDER INCENTIVE AVAILABLE!!! INFO IN PRIVATE REMARKS!
Essential Information
-
- MLS® #:
- 2988144
-
- Price:
- $374,987
-
- Bedrooms:
- 3
-
- Bathrooms:
- 3.00
-
- Full Baths:
- 3
-
- Square Footage:
- 2,103
-
- Acres:
- 0.00
-
- Year Built:
- 2023
-
- Type:
- Residential
-
- Sub-Type:
- Townhouse
-
- Style:
- Cottage
-
- Status:
- Active
Community Information
-
- Address:
- 2328 Laurelstone Dr
-
- Subdivision:
- Laurelstone Sec 1 Ph 1A Resub Lots 21 37 40
-
- City:
- Murfreesboro
-
- County:
- Rutherford County, TN
-
- State:
- TN
-
- Zip Code:
- 37130
Amenities
-
- Amenities:
- Sidewalks, Underground Utilities
-
- Utilities:
- Water Available
-
- Parking Spaces:
- 2
-
- # of Garages:
- 2
-
- Garages:
- Garage Door Opener, Alley Access
Interior
-
- Interior Features:
- Ceiling Fan(s), Open Floorplan, Pantry, Walk-In Closet(s)
-
- Appliances:
- Oven, Electric Range, Dishwasher, Microwave, Stainless Steel Appliance(s)
-
- Heating:
- Central
-
- Cooling:
- Central Air
-
- # of Stories:
- 2
Exterior
-
- Roof:
- Shingle
-
- Construction:
- Fiber Cement
School Information
-
- Elementary:
- John Pittard Elementary
-
- Middle:
- Oakland Middle School
-
- High:
- Oakland High School
Additional Information
-
- Date Listed:
- September 3rd, 2025
-
- Days on Market:
- 18
Listing Details
- Listing Office:
- Compass
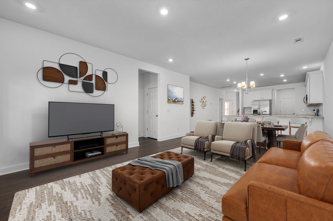
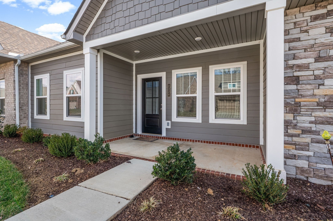
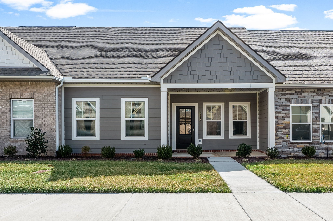
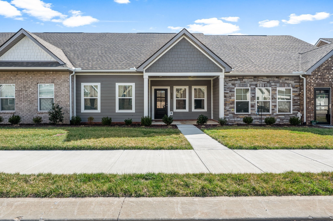
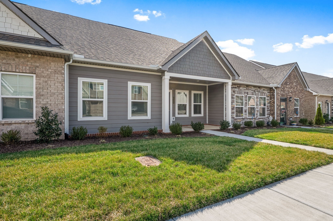
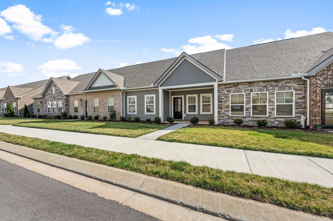
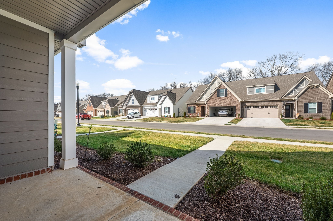
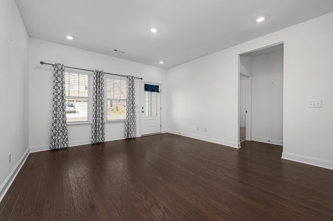
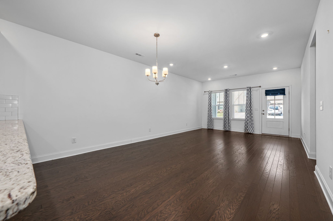
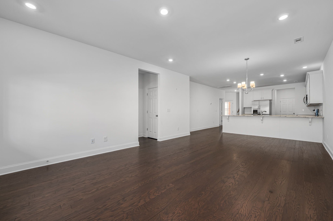
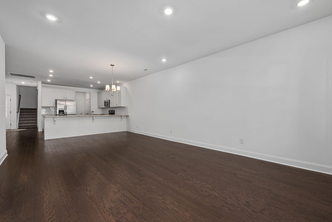
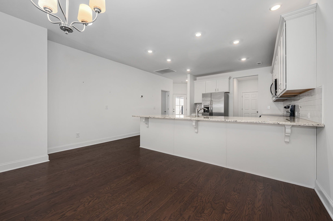
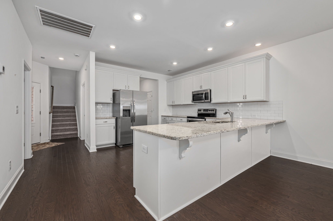
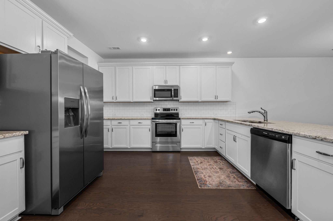
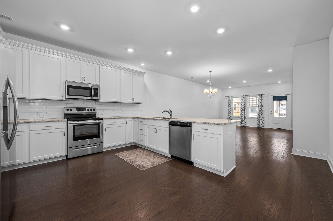
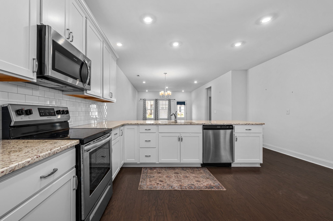
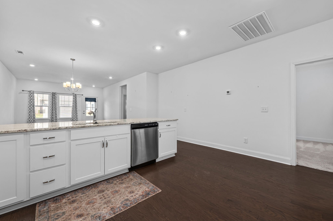
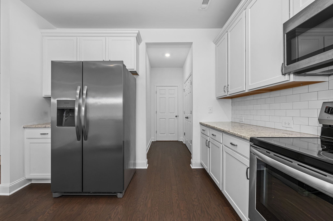
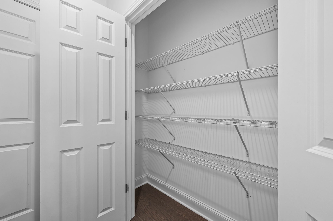
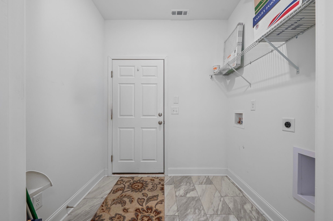
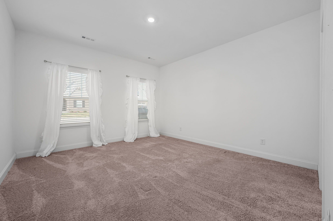
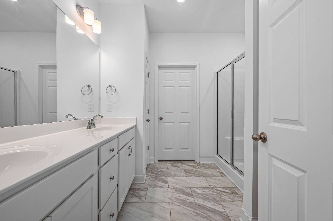
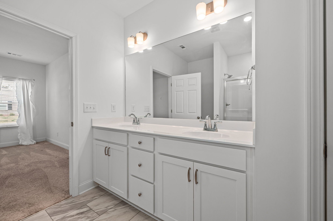
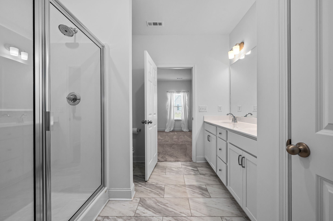
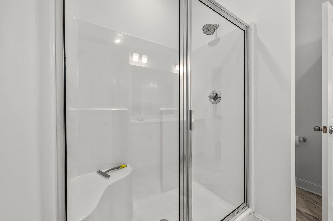
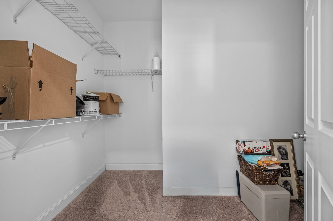
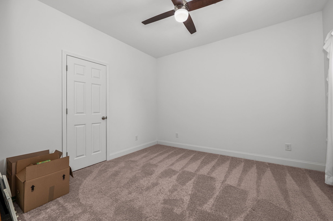
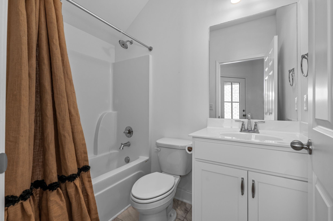
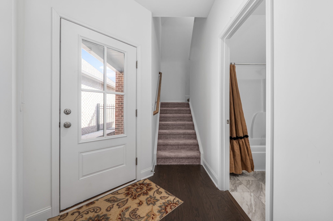
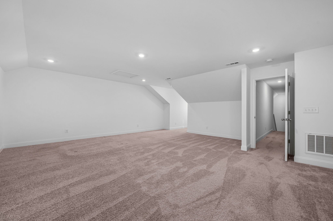
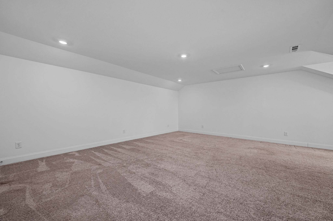
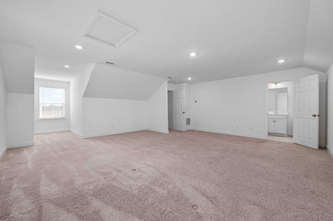
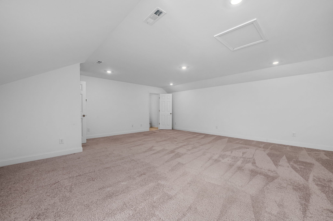
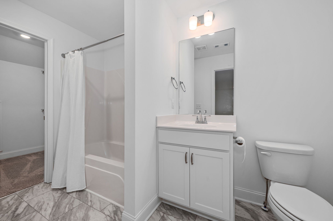
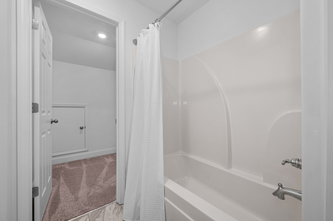
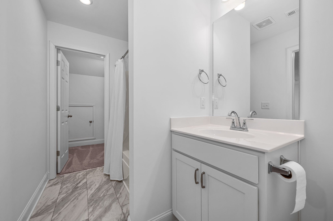
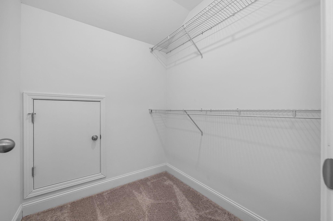
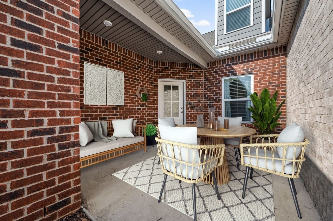
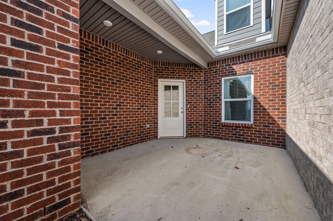
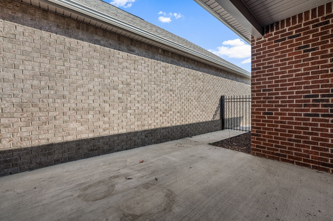
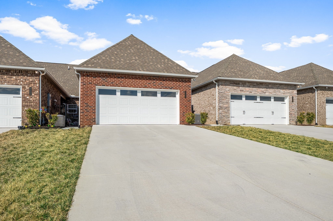
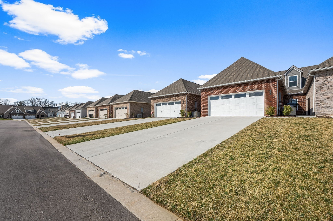
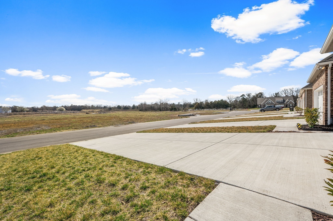
 Copyright 2025 RealTracs Solutions.
Copyright 2025 RealTracs Solutions.