$1,295,000 - 7535 Darby Rd, Goodlettsville
- 5
- Bedrooms
- 4½
- Baths
- 4,398
- SQ. Feet
- 5.1
- Acres
Welcome to a rare retreat where timeless design meets modern luxury. Nestled on 5.1 private acres and just 20 minutes from Nashville, this custom-built estate offers five spacious bedrooms, four and a half bathrooms, and a level of craftsmanship that sets it apart. A gated driveway opens to a home designed for both comfort and sophistication, with wraparound porches that invite you to relax and enjoy the surrounding landscape. Inside, the main-level primary suite offers a true sanctuary, boasting a lavish spa-inspired bathroom with a soaking tub, marble flooring, and elegant finishes. Throughout the home, quartz countertops, premium stainless-steel appliances, and designer touches elevate the kitchen and living spaces, while the flexible floor plan includes an in-law suite and a reinforced interior room for safety and peace of mind. An additional outbuilding provides the perfect opportunity for a private home office, art studio, or retreat, while the oversized two-car garage and abundant storage ensure practicality matches style. Whether you envision quiet mornings surrounded by nature, evenings entertaining guests, or simply a serene escape from city life, this estate offers an unparalleled lifestyle in a truly exceptional setting.
Essential Information
-
- MLS® #:
- 2988135
-
- Price:
- $1,295,000
-
- Bedrooms:
- 5
-
- Bathrooms:
- 4.50
-
- Full Baths:
- 4
-
- Half Baths:
- 1
-
- Square Footage:
- 4,398
-
- Acres:
- 5.10
-
- Year Built:
- 2021
-
- Type:
- Residential
-
- Sub-Type:
- Single Family Residence
-
- Style:
- Cottage
-
- Status:
- Active
Community Information
-
- Address:
- 7535 Darby Rd
-
- Subdivision:
- none
-
- City:
- Goodlettsville
-
- County:
- Sumner County, TN
-
- State:
- TN
-
- Zip Code:
- 37072
Amenities
-
- Utilities:
- Water Available
-
- Parking Spaces:
- 12
-
- # of Garages:
- 2
-
- Garages:
- Garage Door Opener, Garage Faces Front, Circular Driveway, Concrete, Driveway, Gravel
-
- View:
- Valley, Mountain(s)
Interior
-
- Interior Features:
- Air Filter, Built-in Features, Ceiling Fan(s), Entrance Foyer, Extra Closets, High Ceilings, In-Law Floorplan, Open Floorplan, Walk-In Closet(s), Kitchen Island
-
- Appliances:
- Gas Oven, Gas Range, Dishwasher, Disposal, Dryer, Freezer, Microwave, Refrigerator, Stainless Steel Appliance(s), Washer
-
- Heating:
- Central, Forced Air
-
- Cooling:
- Ceiling Fan(s), Central Air
-
- Fireplace:
- Yes
-
- # of Fireplaces:
- 3
-
- # of Stories:
- 3
Exterior
-
- Exterior Features:
- Storm Shelter
-
- Lot Description:
- Level, Private, Rolling Slope, Views, Wooded
-
- Roof:
- Asphalt
-
- Construction:
- Hardboard Siding, Brick
School Information
-
- Elementary:
- Harold B. Williams Elementary School
-
- Middle:
- White House Middle School
-
- High:
- White House High School
Additional Information
-
- Date Listed:
- September 3rd, 2025
-
- Days on Market:
- 76
Listing Details
- Listing Office:
- Pmi Middle Tn
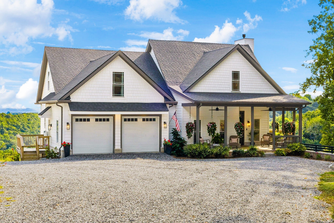
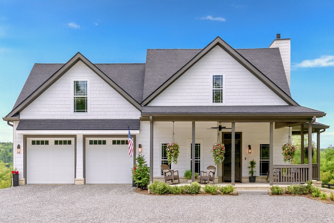
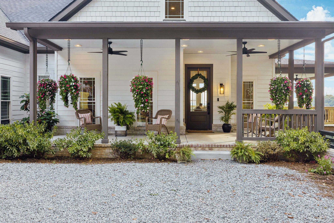
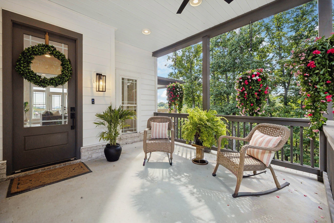
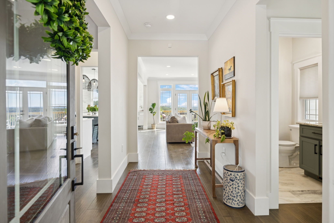
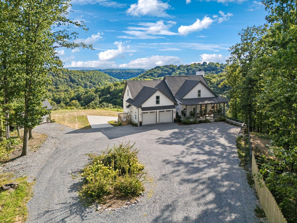
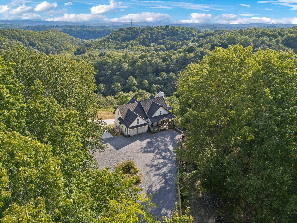
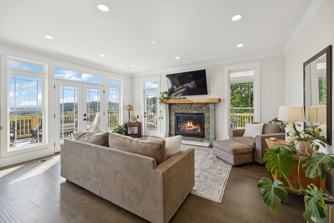
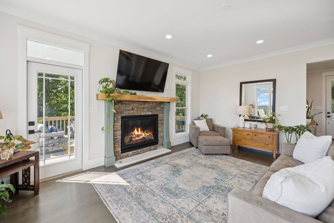
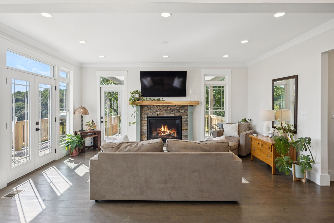
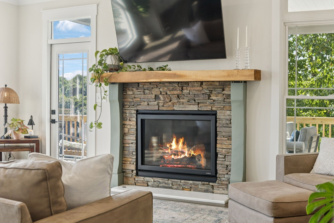
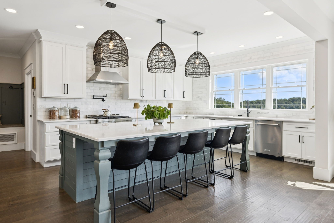
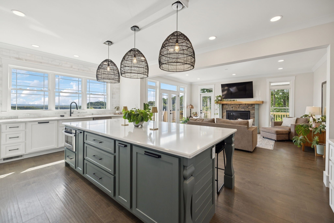
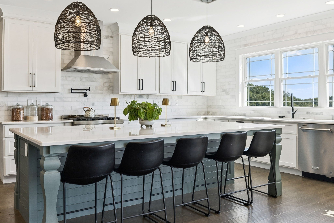
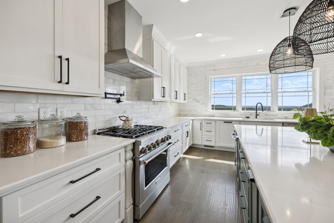
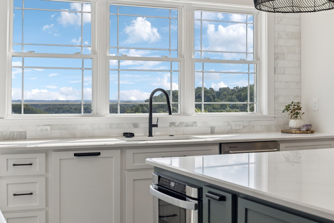
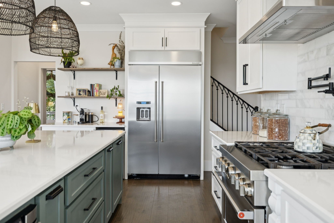
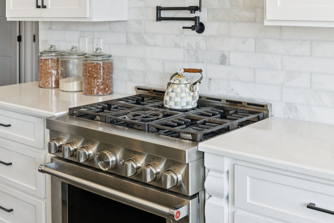
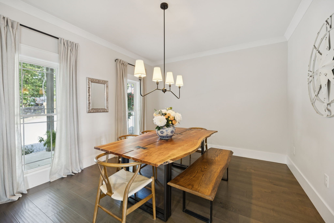
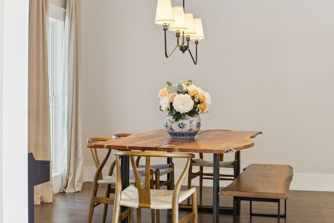
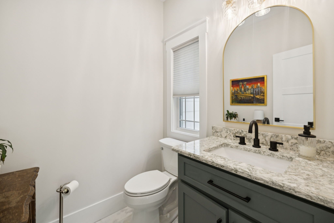
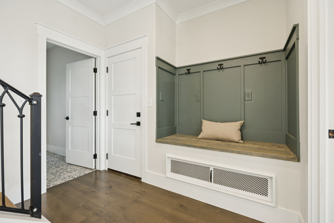
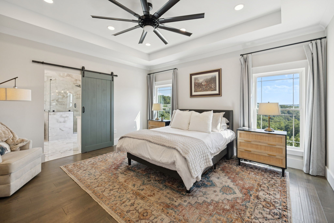
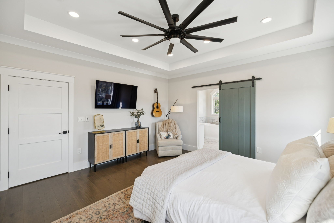
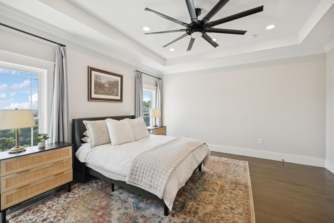
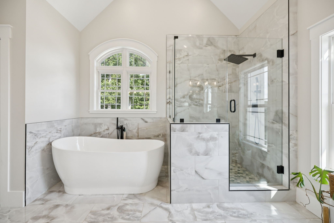
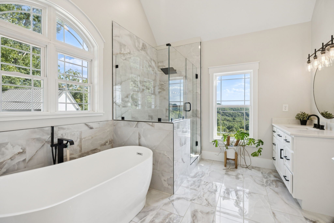
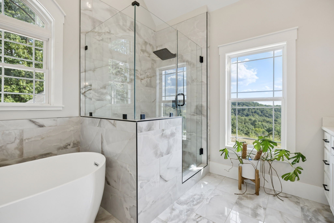
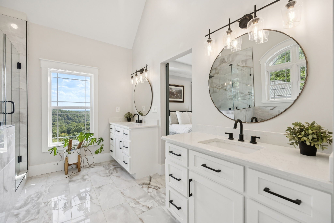
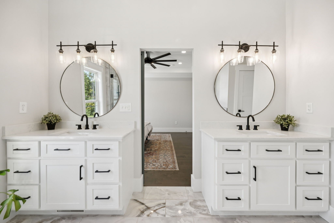
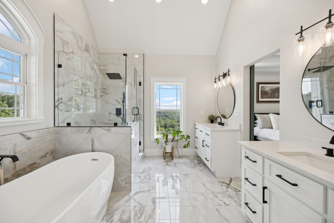
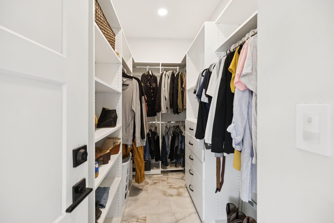
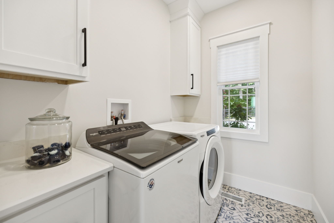
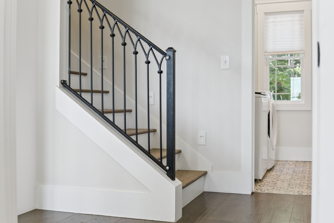
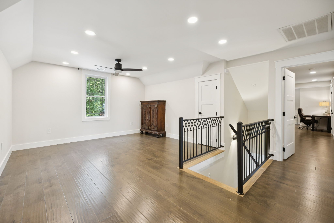
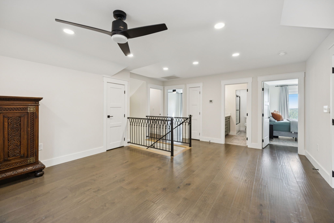
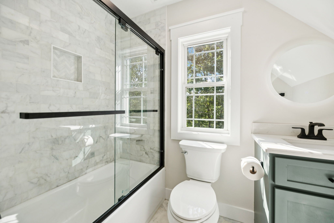
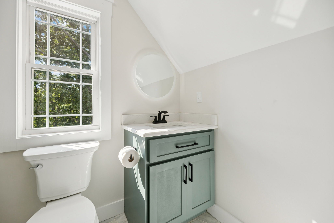
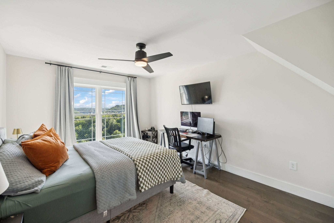
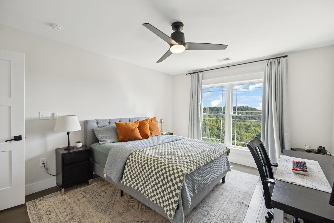
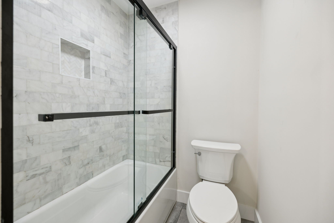
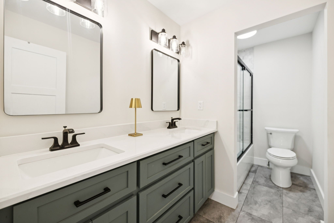
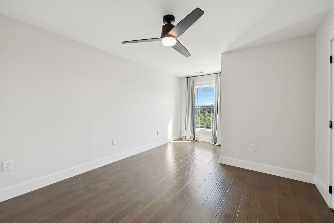
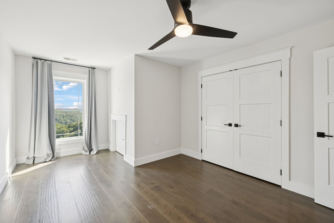
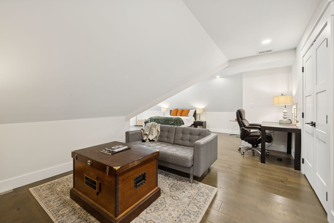
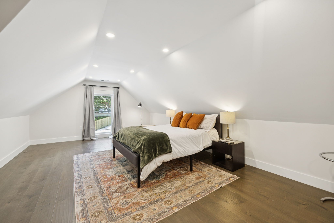
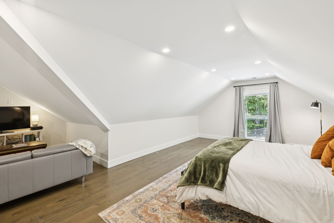
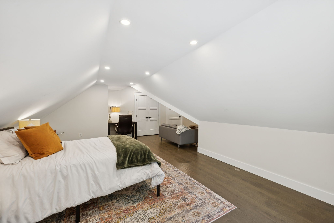
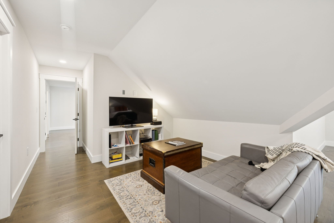
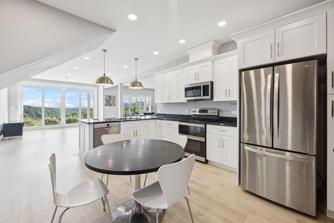
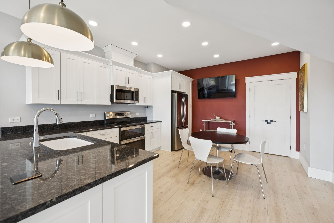
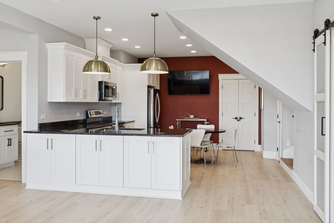
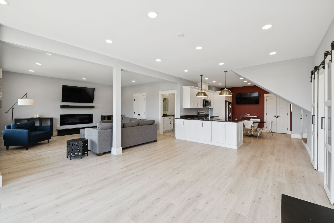
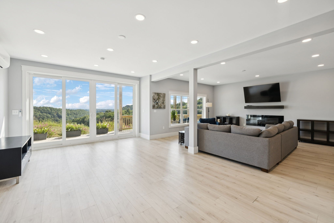
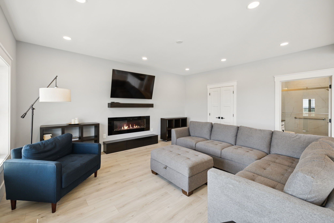
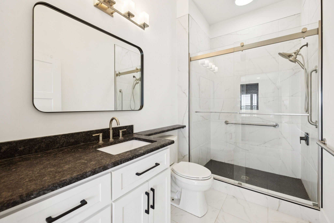
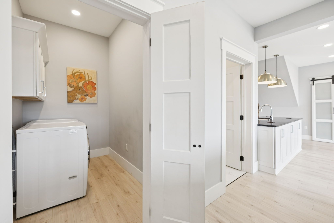
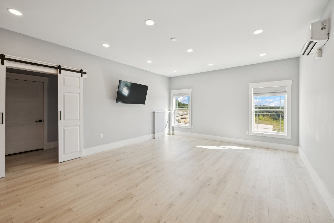
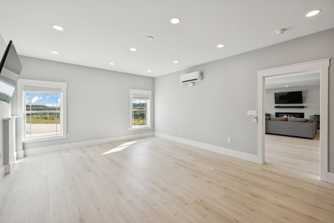
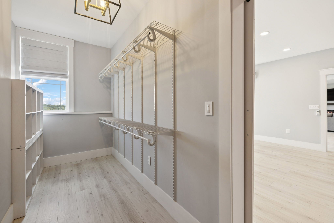
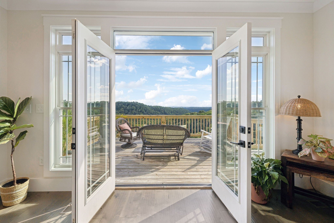
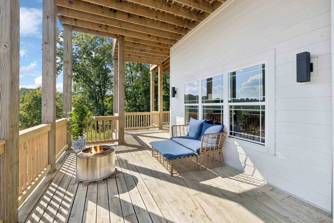
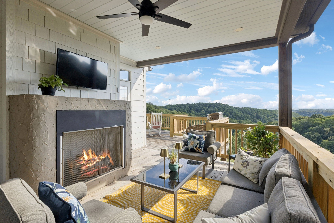
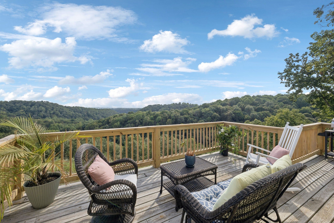
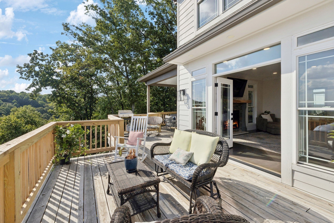
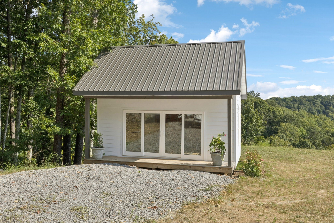
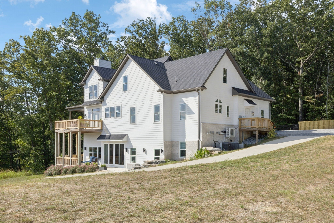
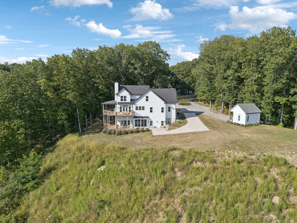
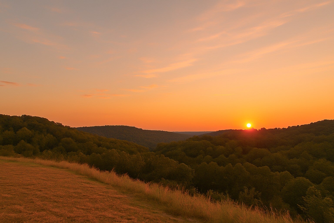
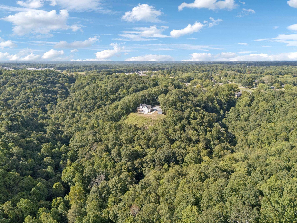
 Copyright 2025 RealTracs Solutions.
Copyright 2025 RealTracs Solutions.