$369,990 - 1116 Camelia Drive, White House
- 3
- Bedrooms
- 2
- Baths
- 1,672
- SQ. Feet
- 2025
- Year Built
The Bristol, *Corner homesite! 3 bed, 2 bath , no stairs! Homesite #325! Welcome to the Bristol, a beautifully designed single-story home in Legacy Farms. With 1,672 sq ft of living space, this new construction home offers 3 spacious bedrooms, 2 bathrooms, and a 2-car garage, all within a modern open-concept layout featuring 9’ ceilings for an airy, inviting feel. Step inside through the foyer into a large living area that flows into the dining room and kitchen. The kitchen is equipped with stainless steel appliances, a roomy pantry, and an off-valet space for added organization. The dining area opens to a covered porch, perfect for outdoor meals or relaxing evenings. The private primary suite features a walk-in closet and a luxurious ensuite bath with dual vanities and a built-in seating area. Two additional bedrooms share a full bathroom and offer flexibility for guests, family, or an office. A dedicated laundry room adds everyday convenience. . Resort style pool, firepit, clubhouse with exercise room, and pickleball courts! Special interest rates and incentives
Essential Information
-
- MLS® #:
- 2988020
-
- Price:
- $369,990
-
- Bedrooms:
- 3
-
- Bathrooms:
- 2.00
-
- Full Baths:
- 2
-
- Square Footage:
- 1,672
-
- Acres:
- 0.00
-
- Year Built:
- 2025
-
- Type:
- Residential
-
- Sub-Type:
- Single Family Residence
-
- Style:
- Ranch
-
- Status:
- Under Contract - Not Showing
Community Information
-
- Address:
- 1116 Camelia Drive
-
- Subdivision:
- Legacy Farms
-
- City:
- White House
-
- County:
- Robertson County, TN
-
- State:
- TN
-
- Zip Code:
- 37188
Amenities
-
- Amenities:
- Clubhouse, Fitness Center, Pool, Tennis Court(s), Underground Utilities
-
- Utilities:
- Natural Gas Available, Water Available, Cable Connected
-
- Parking Spaces:
- 2
-
- # of Garages:
- 2
-
- Garages:
- Garage Door Opener, Garage Faces Front, Driveway
-
- Has Pool:
- Yes
-
- Pool:
- In Ground
Interior
-
- Interior Features:
- Air Filter, Extra Closets, Smart Light(s), Smart Thermostat, High Speed Internet
-
- Appliances:
- Dishwasher, Disposal, Microwave, Gas Oven, Gas Range
-
- Heating:
- Natural Gas
-
- Cooling:
- Central Air
-
- # of Stories:
- 1
Exterior
-
- Exterior Features:
- Smart Camera(s)/Recording, Smart Lock(s)
-
- Lot Description:
- Level
-
- Roof:
- Shingle
-
- Construction:
- Hardboard Siding
School Information
-
- Elementary:
- Robert F. Woodall Elementary
-
- Middle:
- White House Heritage High School
-
- High:
- White House Heritage High School
Additional Information
-
- Date Listed:
- September 2nd, 2025
-
- Days on Market:
- 18
Listing Details
- Listing Office:
- D.r. Horton
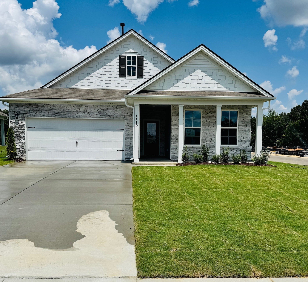
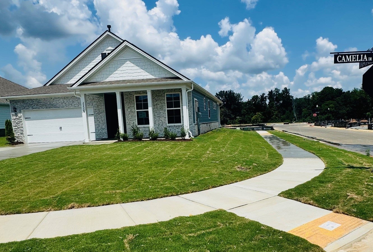
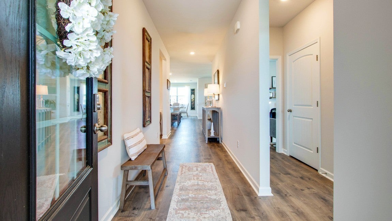
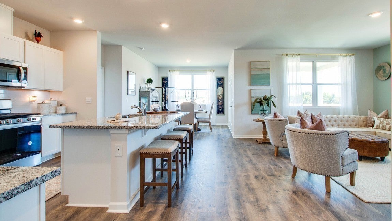
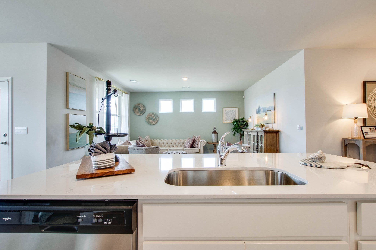
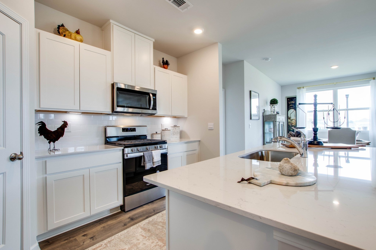
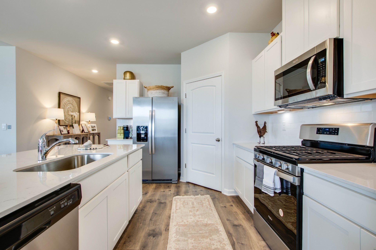
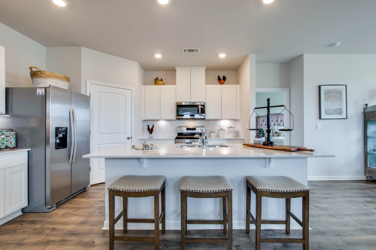
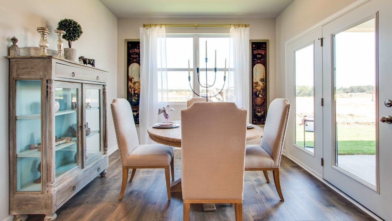
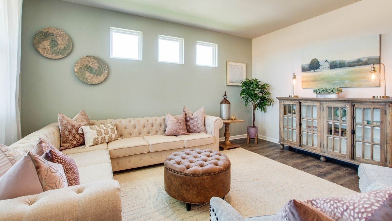
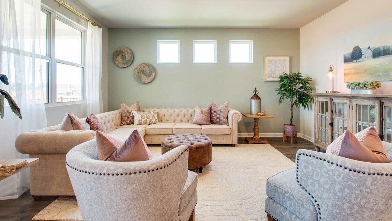
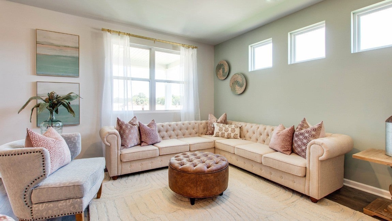
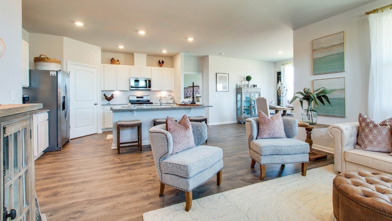
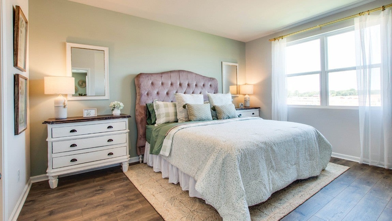
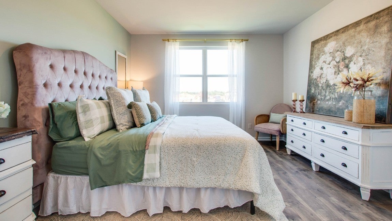
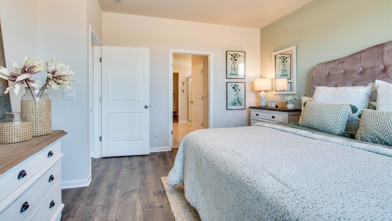
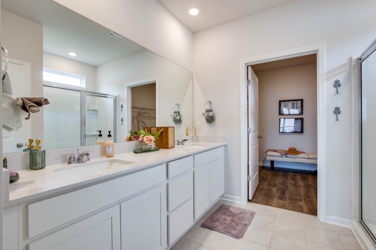
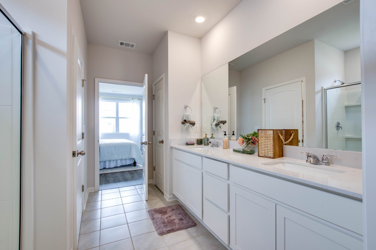
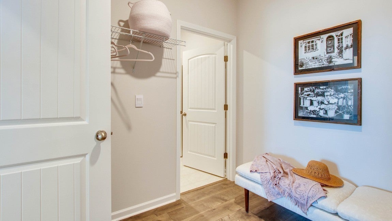
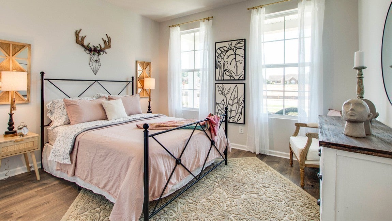
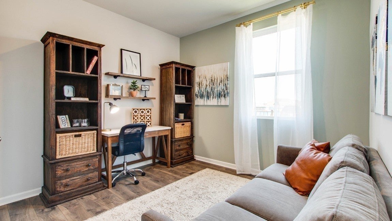
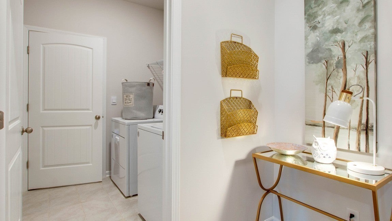
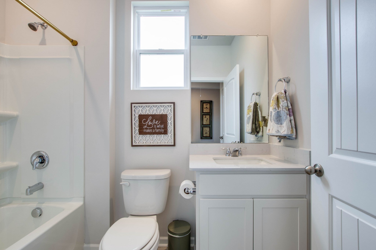
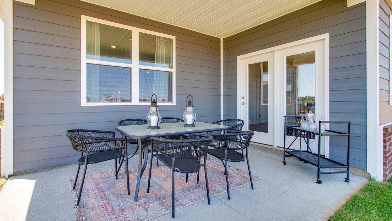
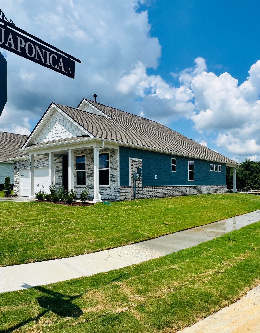
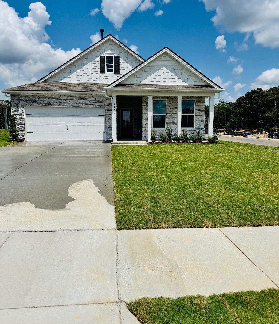
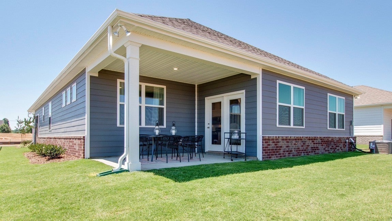
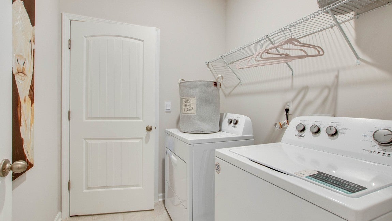
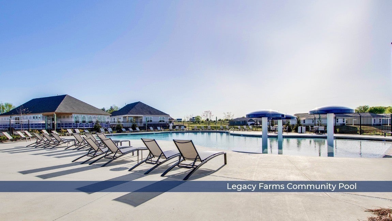
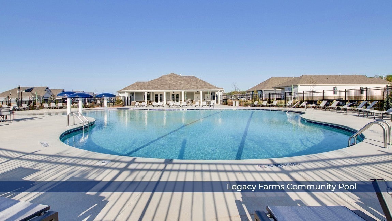
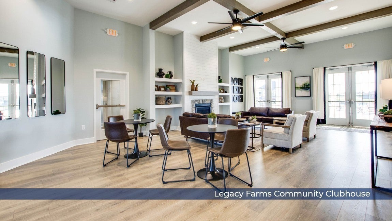
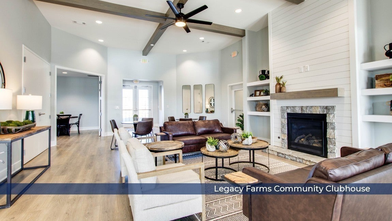
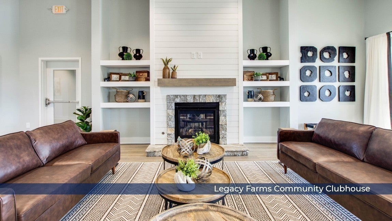
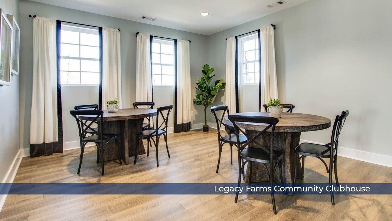
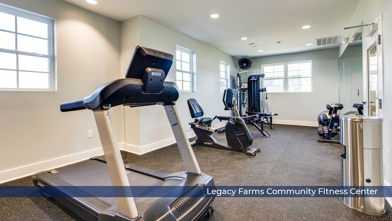
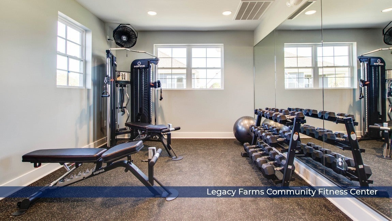
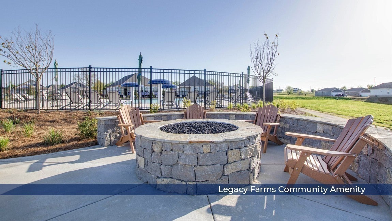
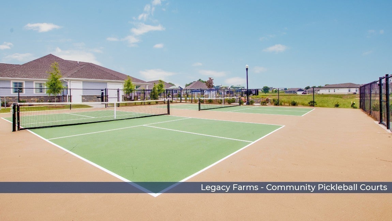
 Copyright 2025 RealTracs Solutions.
Copyright 2025 RealTracs Solutions.