$1,399,400 - 1002 Joseph Ave, Nashville
- 4
- Bedrooms
- 4
- Baths
- 3,154
- SQ. Feet
- 0.17
- Acres
This inspired new build by Brass Tacks Construction blends modern interior design with luxury form and function, and offers a detached 1 bed 1 bath studio apartment for use as an office or *owner-occupied Airbnb*! The 3,154 SF main home features 4 bedrooms, 3 full baths, 2 half-baths, and showcases a thoughtfully designed layout with high-end finishes throughout. The designer decorated open living area/kitchen/dining floor plan is perfect for entertaining, and the prep-kitchen allows additional space to keep the mess out of sight of your guests. The main level features a study with built-ins and the primary bedroom with a huge walk-in closet and owner's laundry. The second level features three bedrooms with en suite bathrooms, as well as an ample utility room and massive loft recreation area. Outside features a large covered balcony with outdoor fireplace and a detached two-car garage with studio apartment.
Essential Information
-
- MLS® #:
- 2988004
-
- Price:
- $1,399,400
-
- Bedrooms:
- 4
-
- Bathrooms:
- 4.00
-
- Full Baths:
- 3
-
- Half Baths:
- 2
-
- Square Footage:
- 3,154
-
- Acres:
- 0.17
-
- Year Built:
- 2025
-
- Type:
- Residential
-
- Sub-Type:
- Single Family Residence
-
- Style:
- Contemporary
-
- Status:
- Active
Community Information
-
- Address:
- 1002 Joseph Ave
-
- Subdivision:
- Cleveland Park
-
- City:
- Nashville
-
- County:
- Davidson County, TN
-
- State:
- TN
-
- Zip Code:
- 37207
Amenities
-
- Utilities:
- Water Available
-
- Parking Spaces:
- 2
-
- # of Garages:
- 2
-
- Garages:
- Detached, Alley Access
-
- View:
- City
Interior
-
- Interior Features:
- In-Law Floorplan, Walk-In Closet(s), High Speed Internet, Kitchen Island
-
- Appliances:
- Oven, Range, Dishwasher, Disposal, ENERGY STAR Qualified Appliances, Microwave, Stainless Steel Appliance(s)
-
- Heating:
- Central
-
- Cooling:
- Central Air
-
- Fireplace:
- Yes
-
- # of Fireplaces:
- 2
-
- # of Stories:
- 2
Exterior
-
- Exterior Features:
- Balcony
-
- Lot Description:
- Level
-
- Roof:
- Shingle
-
- Construction:
- Hardboard Siding
School Information
-
- Elementary:
- Ida B. Wells Elementary
-
- Middle:
- Jere Baxter Middle
-
- High:
- Maplewood Comp High School
Additional Information
-
- Date Listed:
- September 2nd, 2025
-
- Days on Market:
- 74
Listing Details
- Listing Office:
- Benchmark Realty, Llc
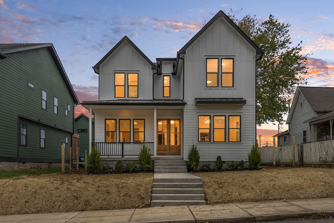
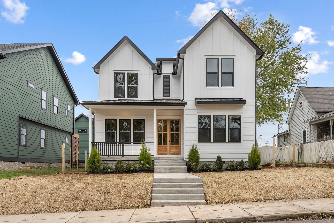
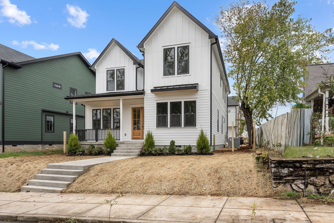
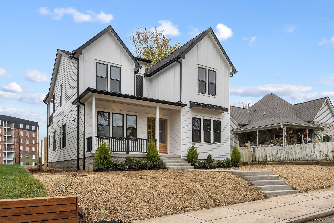
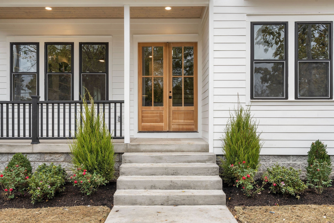
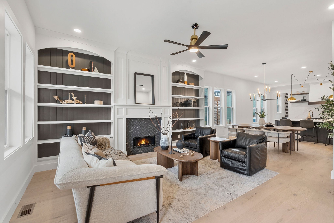
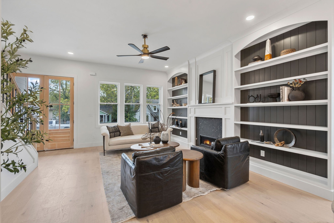
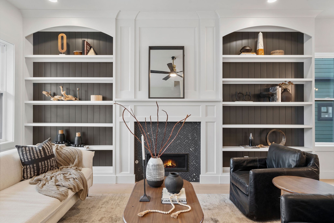
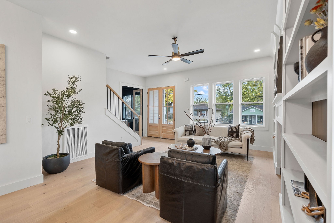
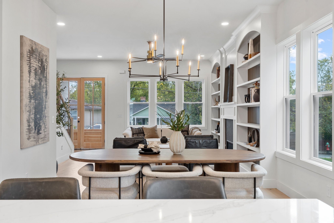
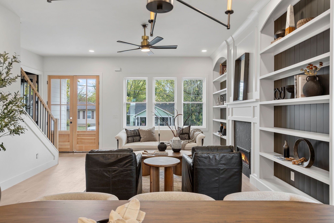
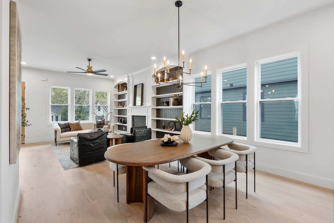
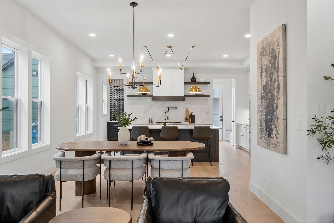
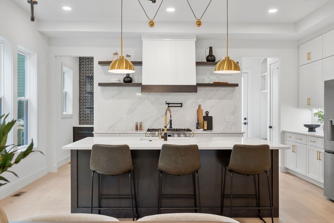
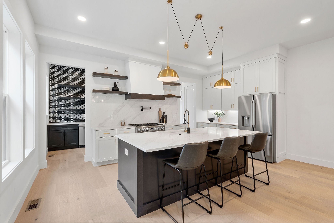
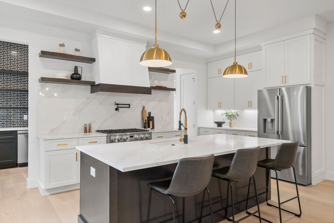
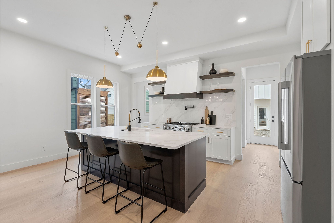
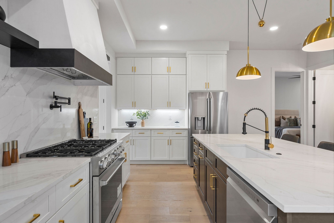
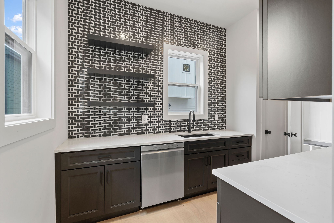
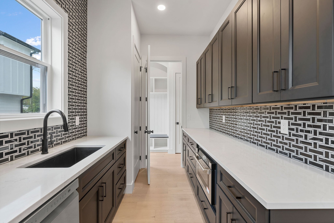
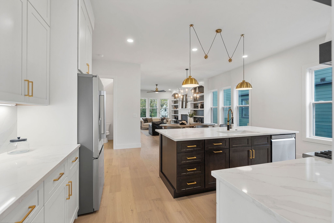
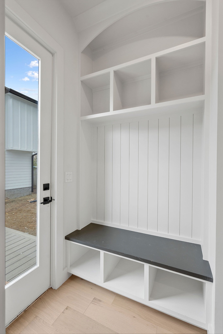
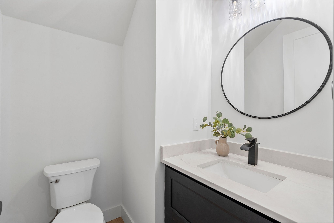
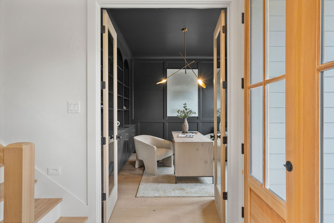
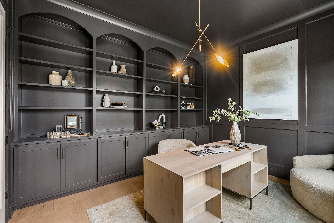
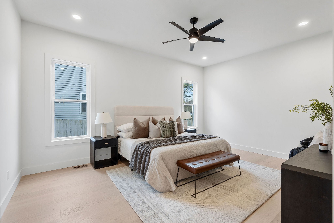
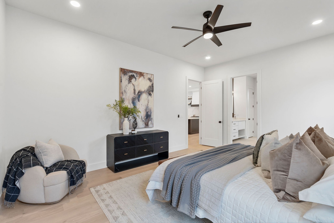
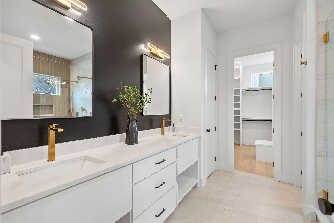
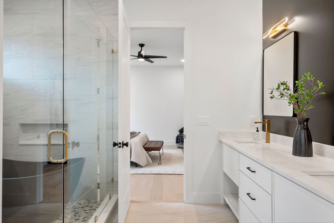
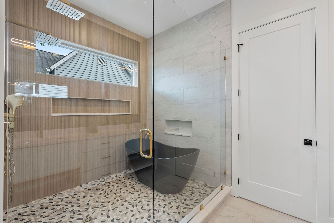
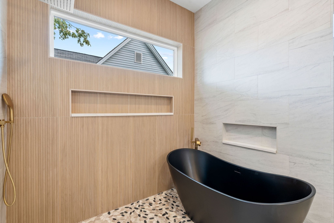
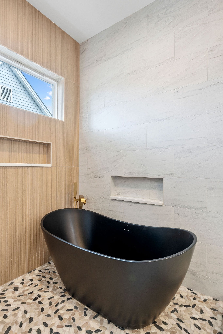
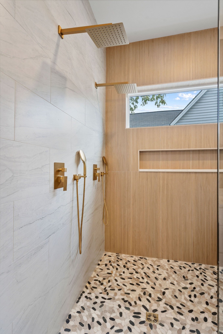
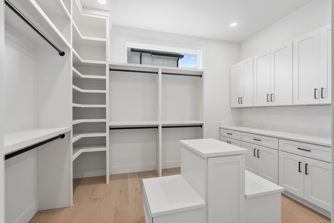
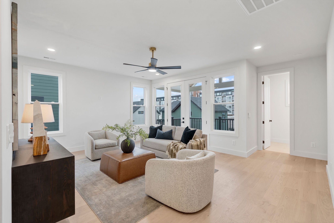
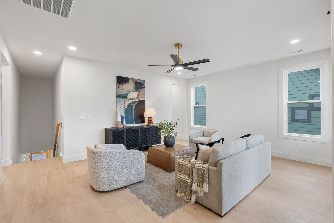
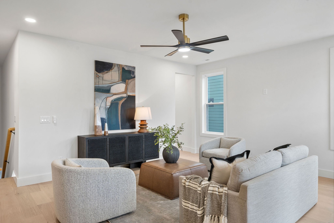
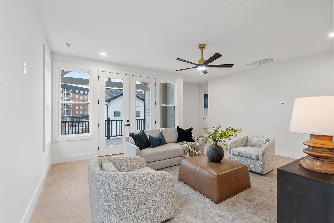
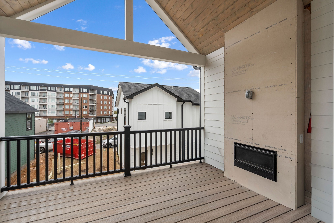
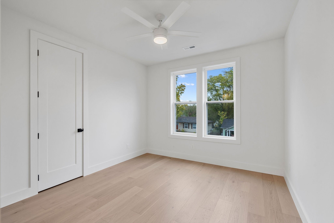
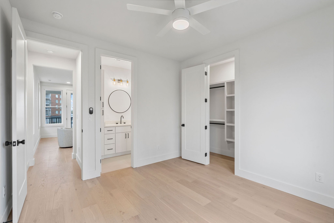
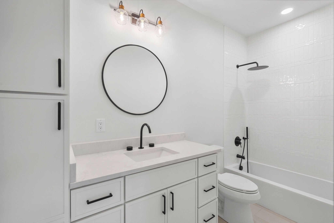
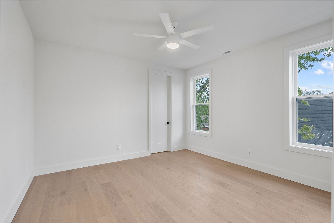
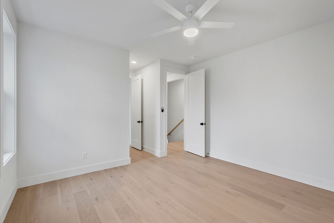
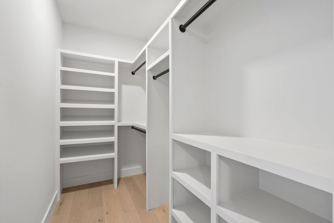
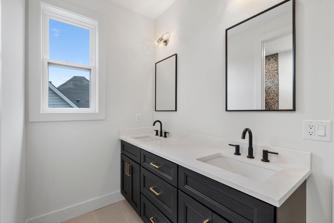
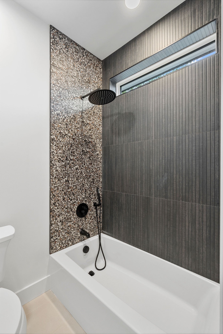
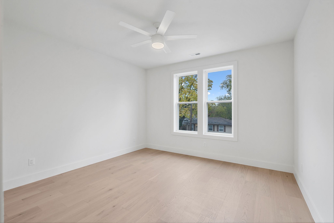
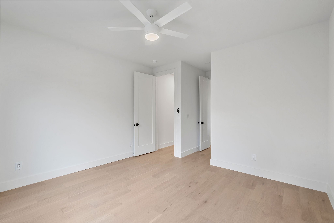
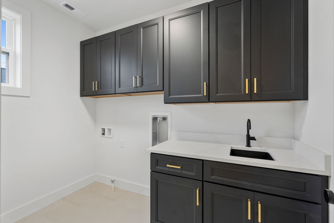
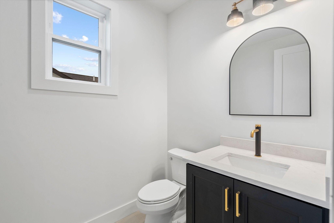
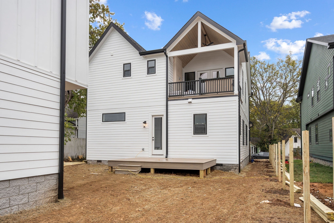
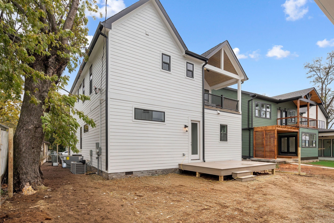
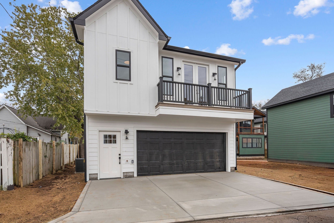
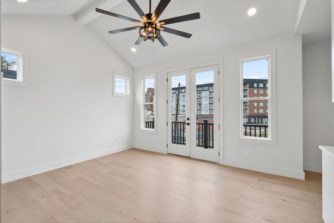
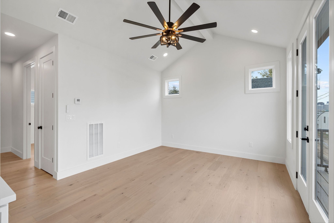
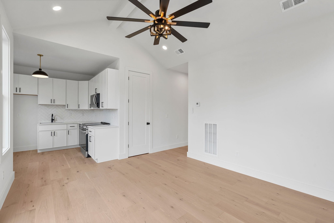
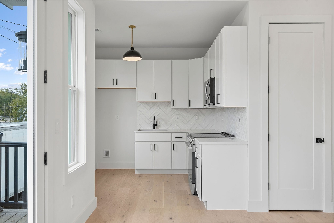
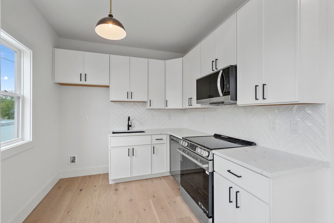
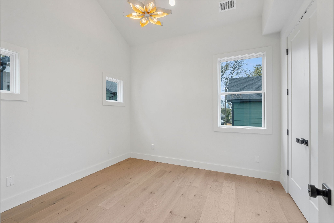
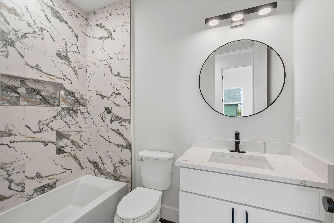
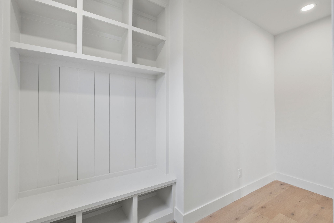
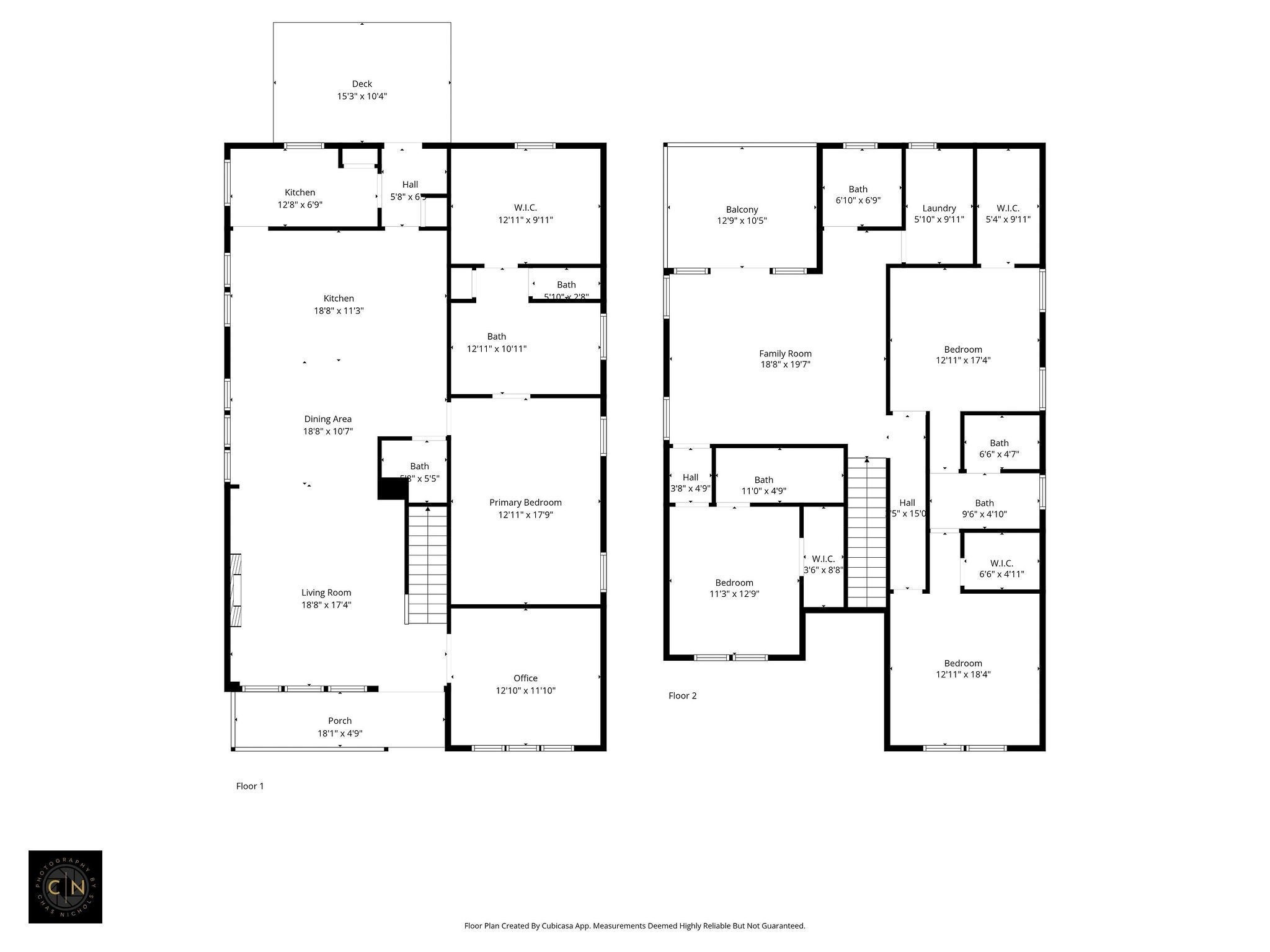
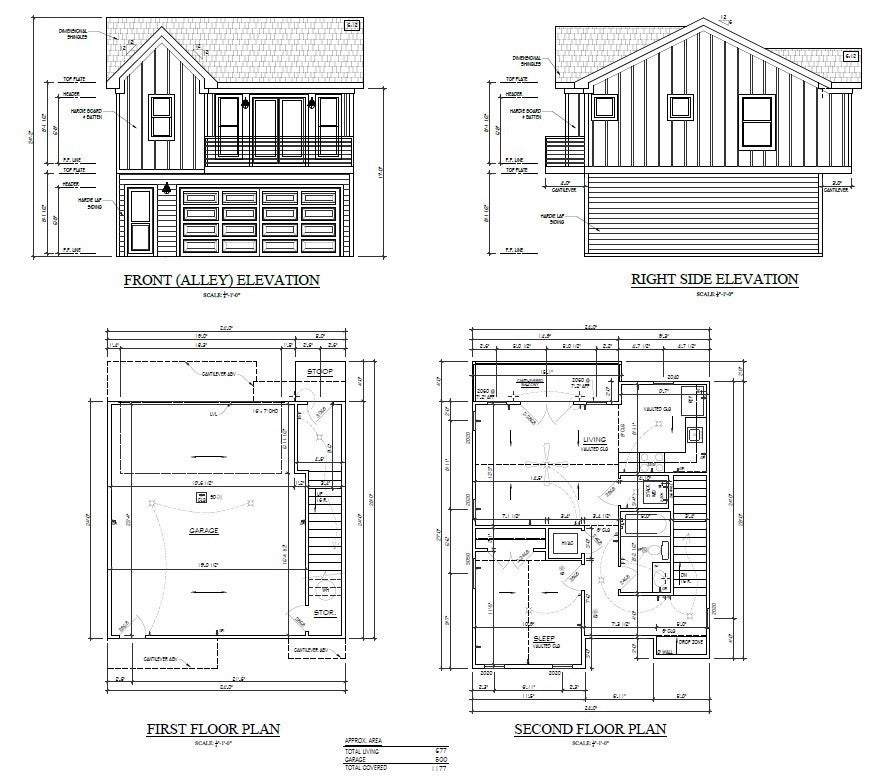
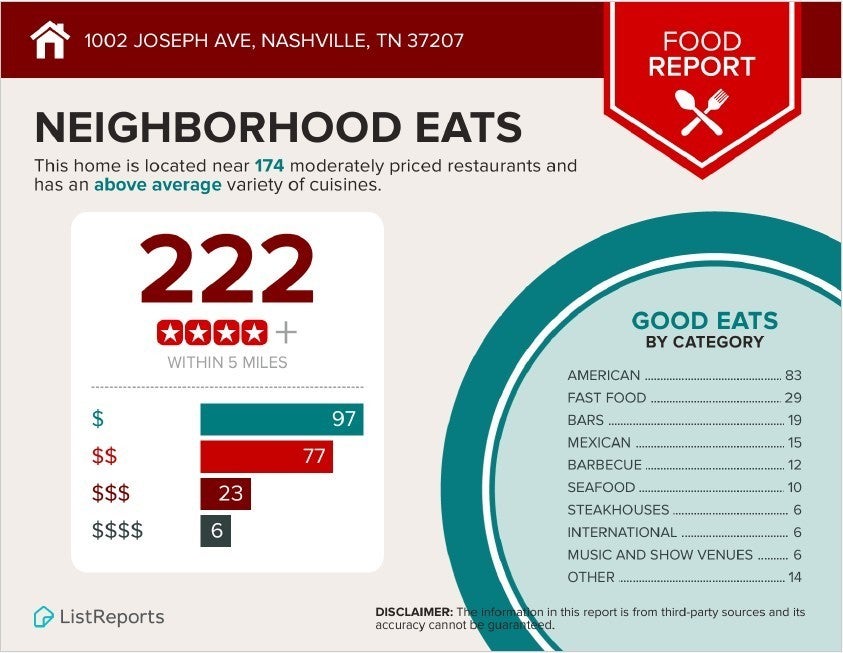
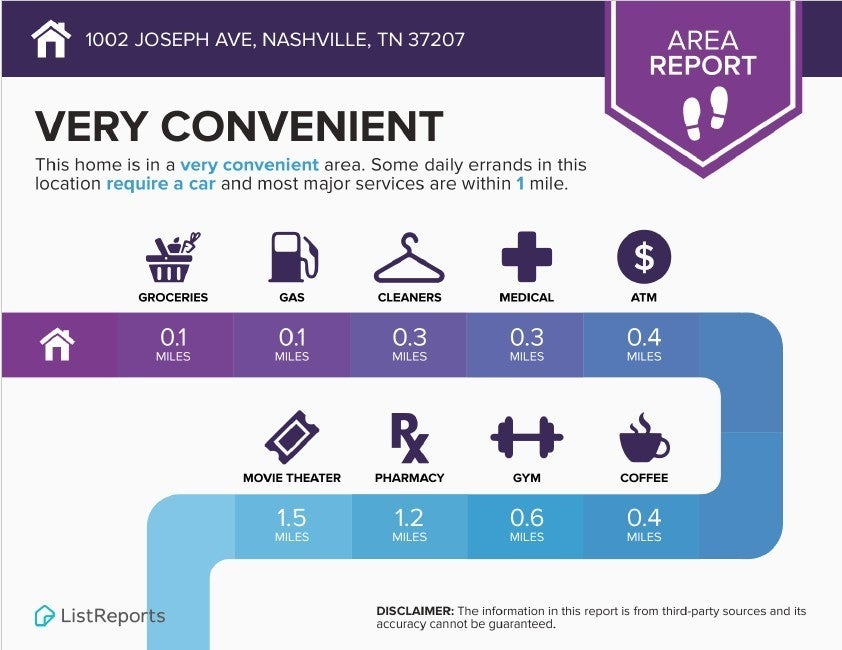
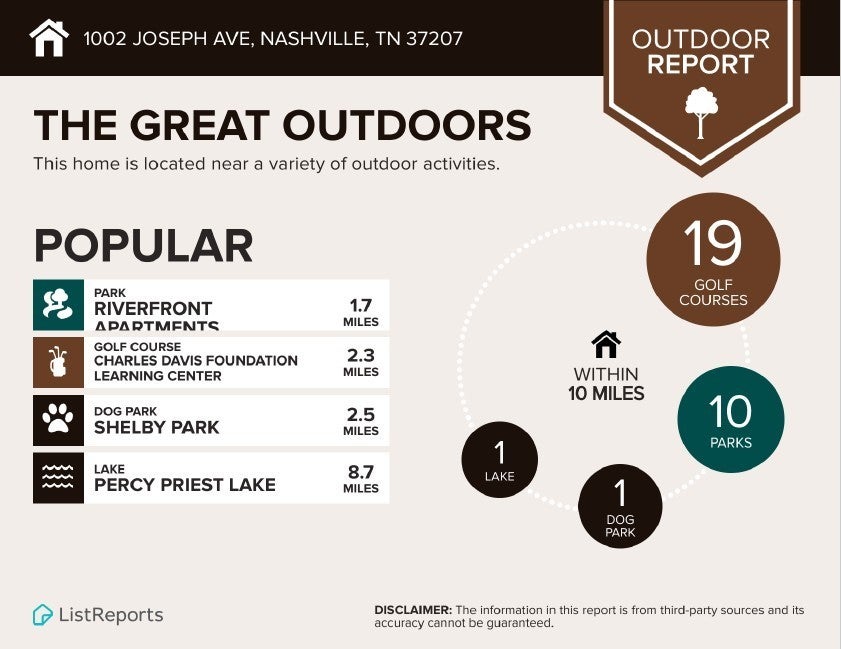
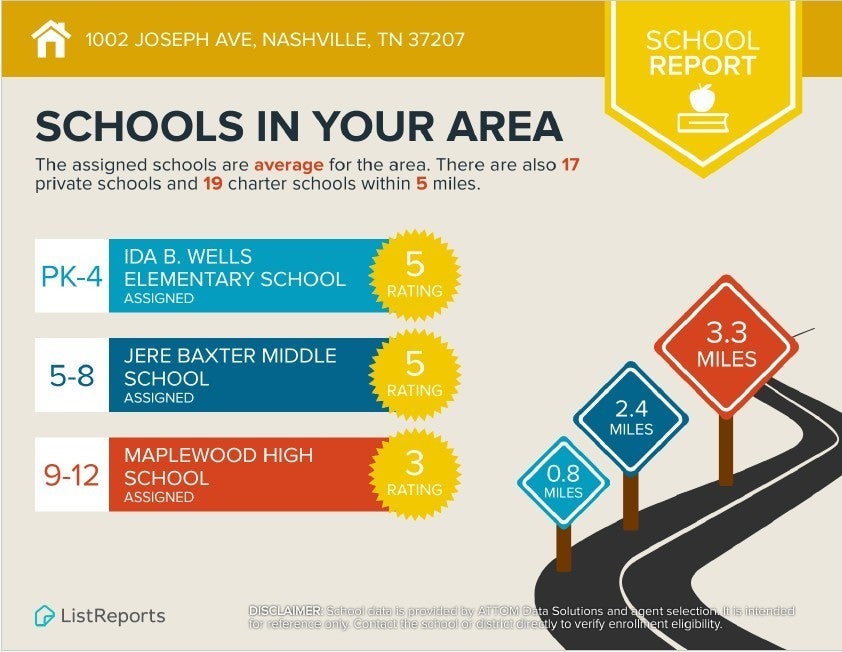
 Copyright 2025 RealTracs Solutions.
Copyright 2025 RealTracs Solutions.