$382,250 - 2741 Kennedy Ct W 2741, Franklin
- 3
- Bedrooms
- 2
- Baths
- 1,520
- SQ. Feet
- 1
- Acres
Stop renting! 3 bedroom 2 bath.. A great value in Williamson County. Great location to everything! Minutes to I-65, Cool Springs, downtown Franklin, and walkable to restaurants and groceries. Communities roofs were replaced in 2024. All new HVAC system installed 2023. This well-maintained, GROUND LEVEL, END UNIT offers convenience and comfort in a community with a wide range of amenities. The home features a kitchen with granite countertops and all major appliances included. There are 3 spacious bedrooms and 2 full bathrooms—one with a semi-walk-in shower for easier accessibility. A cozy fireplace and a private back patio with a storage area. **Located in a sidewalk-lined residential community, residents can enjoy access to a CLUBHOUSE that includes a FITNESS CENTER (with both CARDIO and separate WEIGHT room), indoor and outdoor POOLS, a sauna, and TENNIS COURTS. The community also features a DOG park, children’s PLAYGROUND, BILLIARDS room, and a separate working studio space—ideal for remote work. The clubhouse common area is available to reserve for private gatherings and holiday events. A great option for anyone looking for a low-maintenance home in a well-equipped and welcoming neighborhood. **One year Home-Warranty provided by Seller from Choice Home Warranty. Communities roofs were replaced in 2024. All new HVAC system installed 2023.
Essential Information
-
- MLS® #:
- 2987977
-
- Price:
- $382,250
-
- Bedrooms:
- 3
-
- Bathrooms:
- 2.00
-
- Full Baths:
- 2
-
- Square Footage:
- 1,520
-
- Acres:
- 1.00
-
- Year Built:
- 1995
-
- Type:
- Residential
-
- Sub-Type:
- Other Condo
-
- Status:
- Under Contract - Showing
Community Information
-
- Address:
- 2741 Kennedy Ct W 2741
-
- Subdivision:
- Residences @ South Wind
-
- City:
- Franklin
-
- County:
- Williamson County, TN
-
- State:
- TN
-
- Zip Code:
- 37064
Amenities
-
- Amenities:
- Clubhouse, Dog Park, Fitness Center, Laundry, Playground, Pool, Sidewalks, Tennis Court(s), Underground Utilities
-
- Utilities:
- Water Available
-
- Parking Spaces:
- 2
-
- Garages:
- Assigned, Parking Lot
-
- Has Pool:
- Yes
-
- Pool:
- Indoor
Interior
-
- Interior Features:
- Ceiling Fan(s), Walk-In Closet(s)
-
- Appliances:
- Electric Oven, Oven, Electric Range, Dishwasher, Disposal, Microwave, Refrigerator
-
- Heating:
- Central
-
- Cooling:
- Central Air
-
- Fireplace:
- Yes
-
- # of Fireplaces:
- 1
-
- # of Stories:
- 1
Exterior
-
- Lot Description:
- Level
-
- Roof:
- Asphalt
-
- Construction:
- Brick, Vinyl Siding
School Information
-
- Elementary:
- Moore Elementary
-
- Middle:
- Freedom Intermediate
-
- High:
- Centennial High School
Additional Information
-
- Date Listed:
- September 15th, 2025
-
- Days on Market:
- 14
Listing Details
- Listing Office:
- Luxesouth Realty
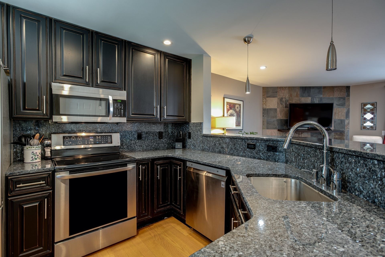
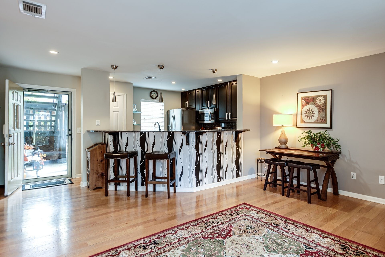
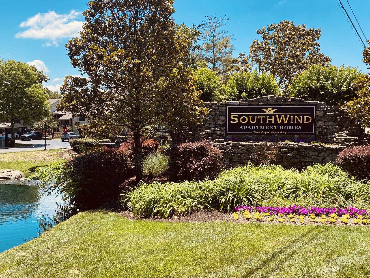
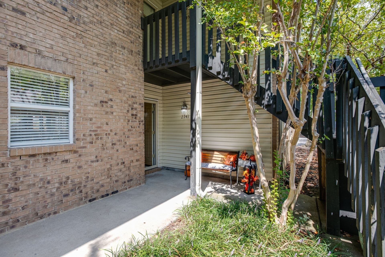
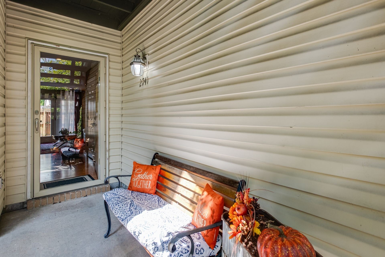
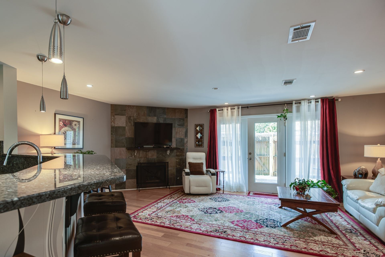
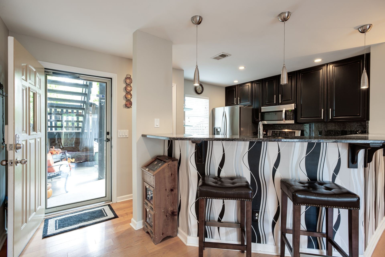
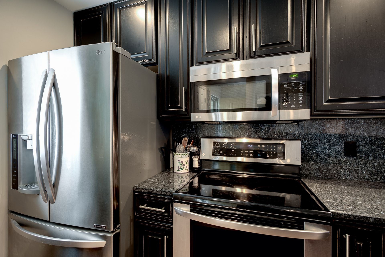
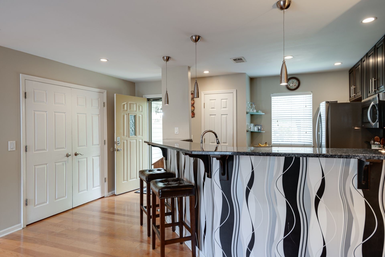
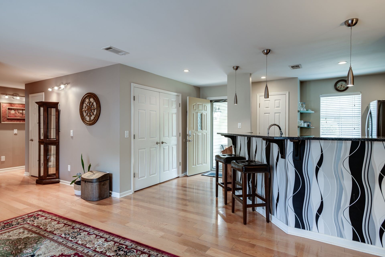
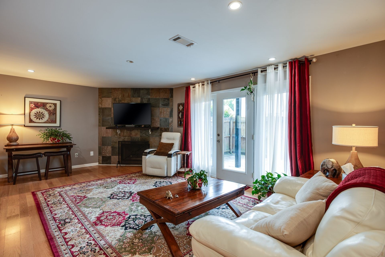
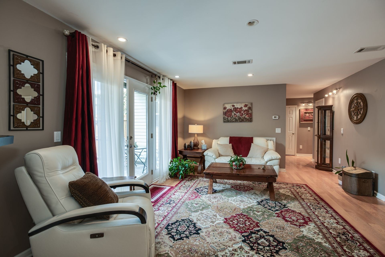
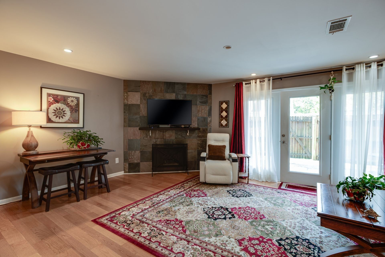
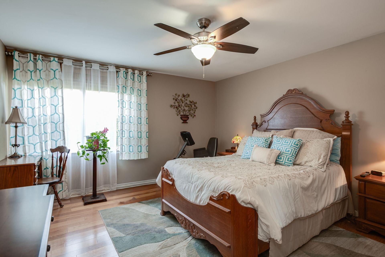
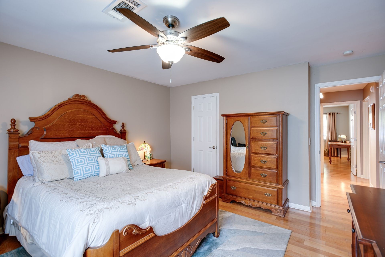
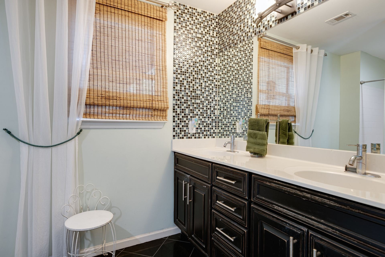
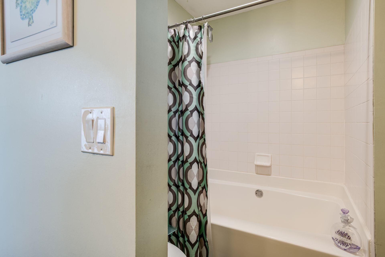
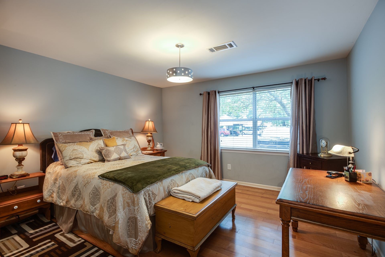
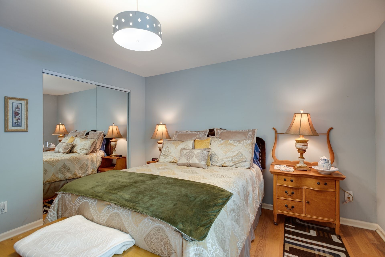
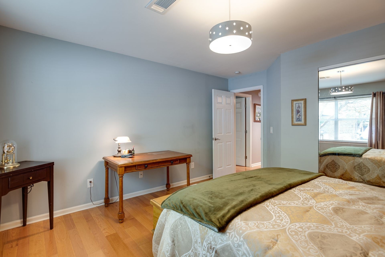
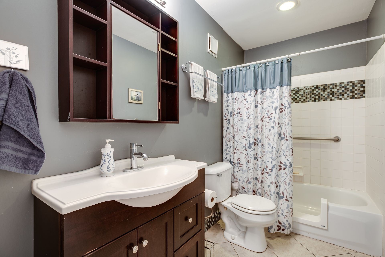
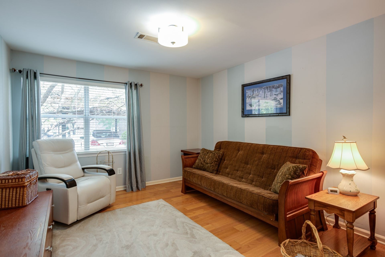
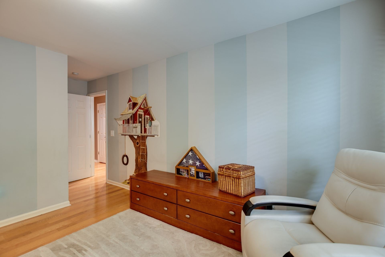
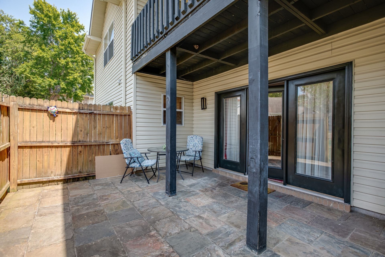
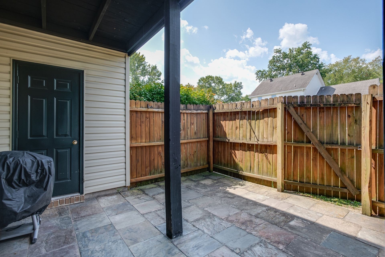
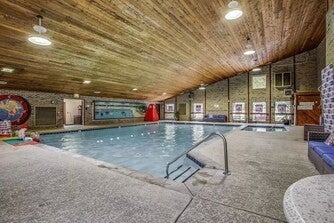
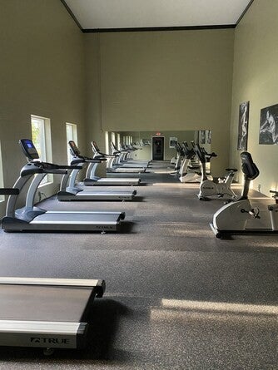
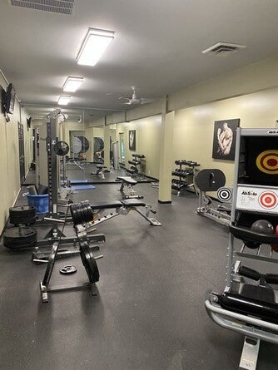
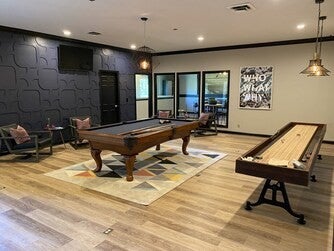
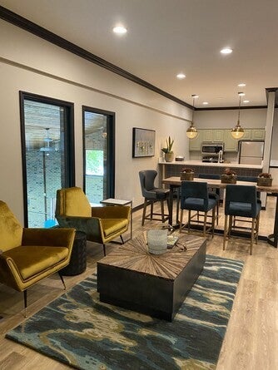
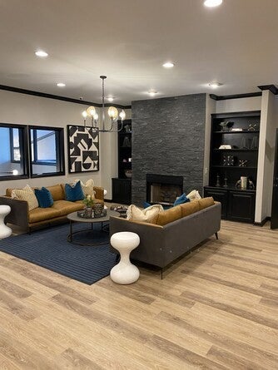
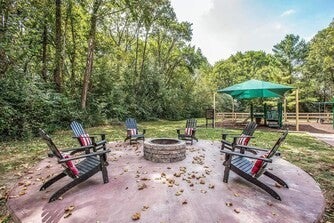
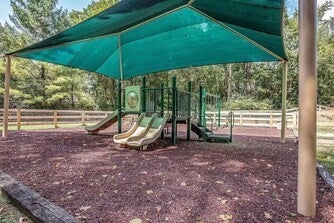
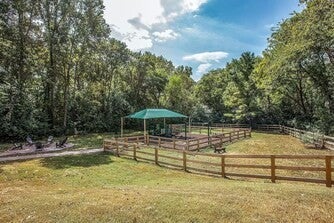
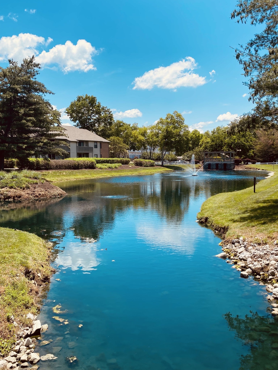
 Copyright 2026 RealTracs Solutions.
Copyright 2026 RealTracs Solutions.