$235,000 - 756 Spees Dr, Clarksville
- 4
- Bedrooms
- 2
- Baths
- 1,389
- SQ. Feet
- 0.36
- Acres
Step into a home where every corner invites warmth, comfort, and possibility. Nestled on a level .36-acre lot in sought-after Shelton Estates, this all-brick two-story offers 1,389 sq ft of thoughtfully designed living space for family, friends, and everyday living. Morning light spills across freshly painted walls and gleaming floors replaced in 2023, guiding you into a sleek eat-in kitchen complete with stainless steel appliances. The great room flows seamlessly to a covered double deck, perfect for coffee at sunrise or evening gatherings in your private, fully fenced backyard with a 6-foot fence and storage shed. Major updates provide peace of mind with an HVAC replaced in 2021 and a water heater replaced in 2022. The layout includes bedrooms on both levels for flexibility, with carpeted upstairs bedrooms and two full baths offering options for guests, a home office, or growing families. Care and character shine in every detail, from ceiling fans to extra storage and clean, welcoming finishes throughout. And just beyond your front door, Clarksville, TN offers the best of both worlds: small-town charm with big-city convenience. Enjoy a vibrant downtown, local shops and dining, riverside parks, and an easy commute to Nashville. Don’t miss your chance to make this Shelton Estates home your own. Schedule your showing today and start your next chapter in one of Tennessee’s fastest-growing, most inviting communities.
Essential Information
-
- MLS® #:
- 2987941
-
- Price:
- $235,000
-
- Bedrooms:
- 4
-
- Bathrooms:
- 2.00
-
- Full Baths:
- 2
-
- Square Footage:
- 1,389
-
- Acres:
- 0.36
-
- Year Built:
- 1995
-
- Type:
- Residential
-
- Sub-Type:
- Single Family Residence
-
- Style:
- Cape Cod
-
- Status:
- Coming Soon / Hold
Community Information
-
- Address:
- 756 Spees Dr
-
- Subdivision:
- Shelton Estates
-
- City:
- Clarksville
-
- County:
- Montgomery County, TN
-
- State:
- TN
-
- Zip Code:
- 37042
Amenities
-
- Utilities:
- Electricity Available, Water Available
-
- Garages:
- Driveway
Interior
-
- Interior Features:
- Ceiling Fan(s), Extra Closets
-
- Appliances:
- Oven, Refrigerator
-
- Heating:
- Central
-
- Cooling:
- Central Air, Electric
-
- # of Stories:
- 2
Exterior
-
- Construction:
- Brick
School Information
-
- Elementary:
- Liberty Elementary
-
- Middle:
- New Providence Middle
-
- High:
- Northwest High School
Additional Information
-
- Days on Market:
- 5
Listing Details
- Listing Office:
- Compass Re
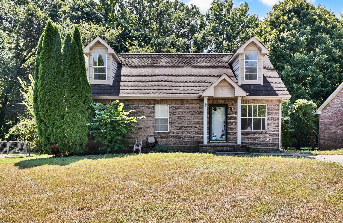
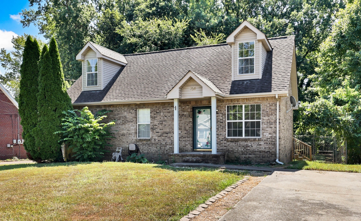
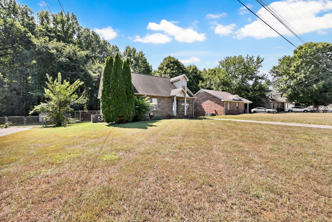
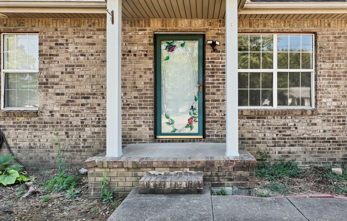
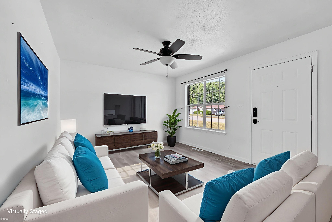
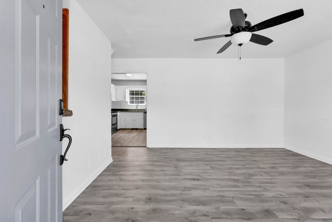
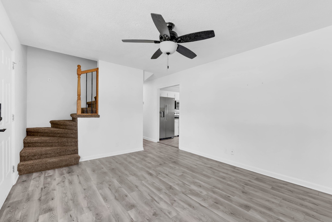
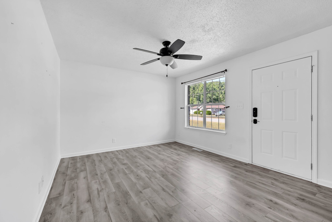
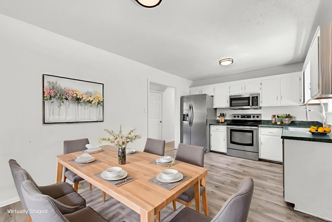
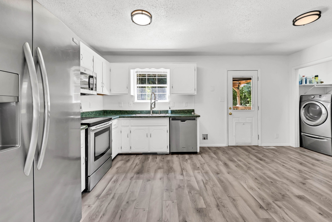
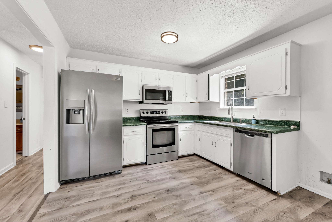
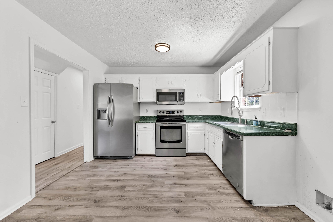
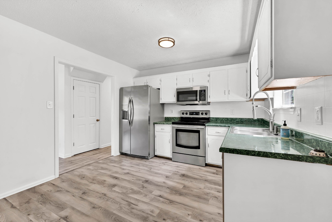
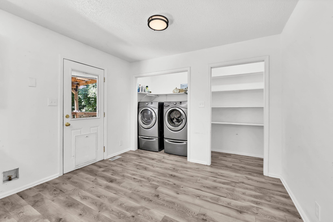
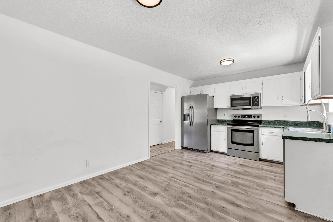
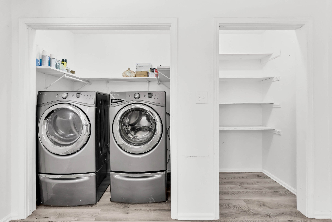
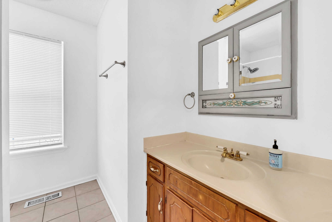
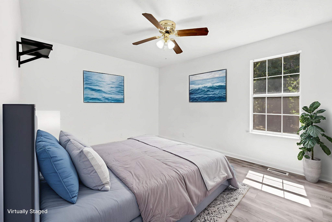
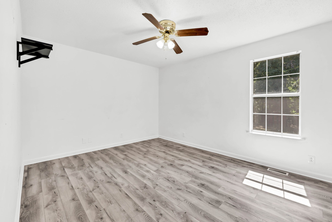
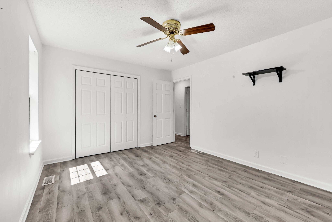
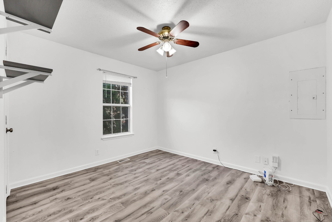
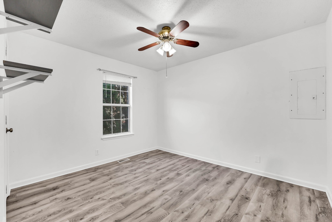
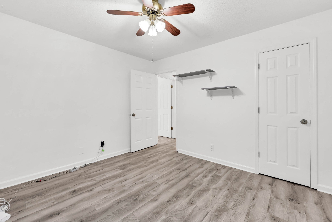
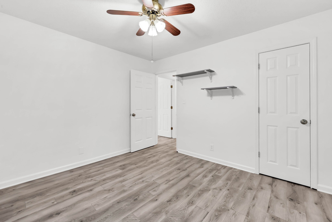
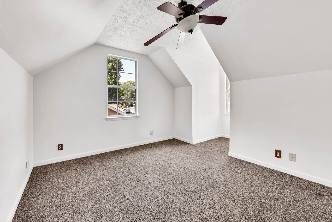
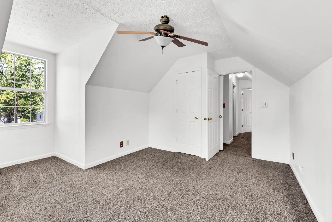
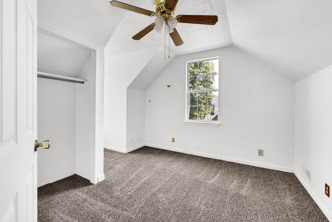
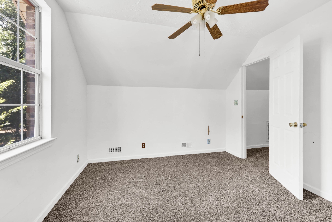
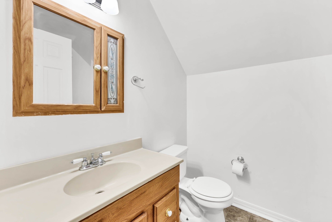
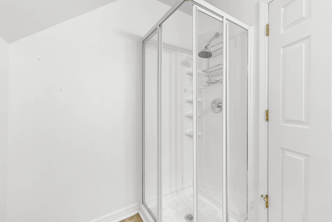
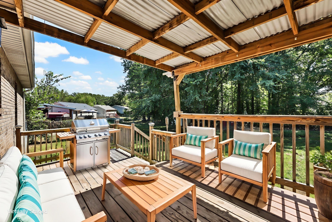
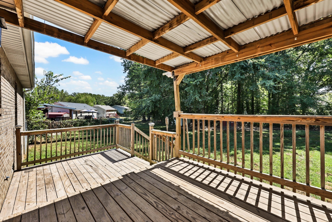
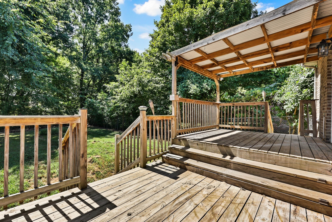
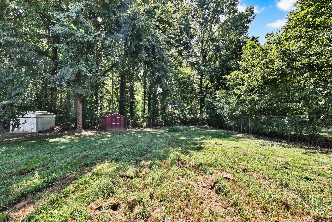
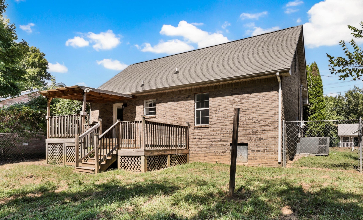
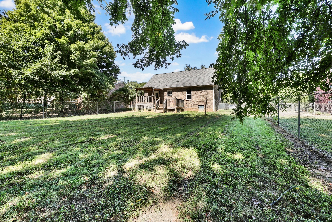
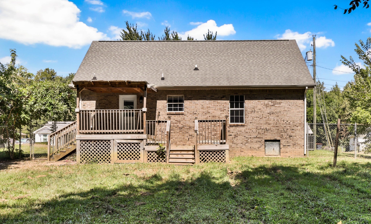
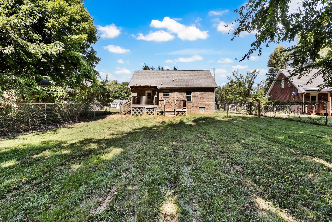
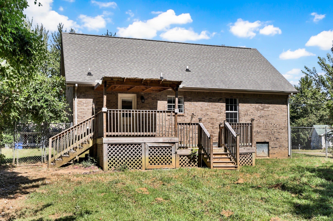
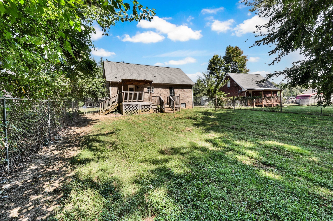
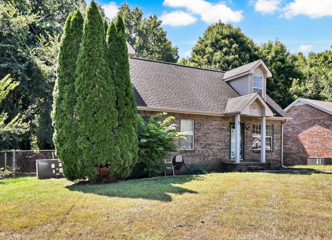
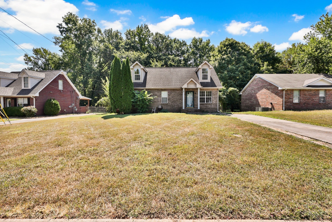
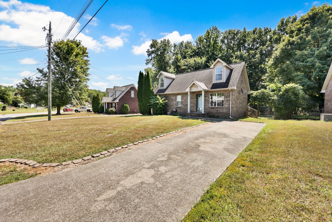
 Copyright 2025 RealTracs Solutions.
Copyright 2025 RealTracs Solutions.