$3,999,999 - 310 Lionheart Ct, Franklin
- 5
- Bedrooms
- 6½
- Baths
- 6,307
- SQ. Feet
- 1.41
- Acres
An Absolute Showstopper!! Designed to be Experienced.. Not just seen online! Built by TN Valley Homes as the builder’s own residence and later elevated by a designer’s touch. This 1.4-acre hillside estate offers the perfect blend of elegance and comfort. Sunlit interiors highlight custom millwork, soaring ceilings, and an open layout ideal for entertaining. The chef’s kitchen is a true centerpiece, while the main level features both a serene primary suite and private guest suite. Outside feels like a private resort with a sparkling pool, infinity-edge spa, outdoor kitchen, and sweeping wooded views. Nestled in a gated community just 17 minutes from downtown Franklin, this property is a rare opportunity to enjoy luxury, privacy, and convenience all in one—Don’t miss your chance to call it home.
Essential Information
-
- MLS® #:
- 2987698
-
- Price:
- $3,999,999
-
- Bedrooms:
- 5
-
- Bathrooms:
- 6.50
-
- Full Baths:
- 6
-
- Half Baths:
- 1
-
- Square Footage:
- 6,307
-
- Acres:
- 1.41
-
- Year Built:
- 2017
-
- Type:
- Residential
-
- Sub-Type:
- Single Family Residence
-
- Style:
- Traditional
-
- Status:
- Active
Community Information
-
- Address:
- 310 Lionheart Ct
-
- Subdivision:
- Avalon Section 05
-
- City:
- Franklin
-
- County:
- Williamson County, TN
-
- State:
- TN
-
- Zip Code:
- 37067
Amenities
-
- Amenities:
- Gated
-
- Utilities:
- Water Available
-
- Parking Spaces:
- 7
-
- # of Garages:
- 3
-
- Garages:
- Garage Door Opener, Garage Faces Side, Driveway
-
- Has Pool:
- Yes
-
- Pool:
- In Ground
Interior
-
- Interior Features:
- Bookcases, Built-in Features, Entrance Foyer, High Ceilings, Open Floorplan, Walk-In Closet(s), Wet Bar, Kitchen Island
-
- Appliances:
- Oven, Gas Range, Dishwasher, Disposal, Microwave, Stainless Steel Appliance(s)
-
- Heating:
- Central
-
- Cooling:
- Central Air
-
- Fireplace:
- Yes
-
- # of Fireplaces:
- 4
-
- # of Stories:
- 2
Exterior
-
- Exterior Features:
- Gas Grill
-
- Lot Description:
- Level, Wooded
-
- Roof:
- Shingle
-
- Construction:
- Brick, Wood Siding
School Information
-
- Elementary:
- Clovercroft Elementary School
-
- Middle:
- Woodland Middle School
-
- High:
- Ravenwood High School
Additional Information
-
- Date Listed:
- September 3rd, 2025
-
- Days on Market:
- 96
Listing Details
- Listing Office:
- Compass Tennessee, Llc
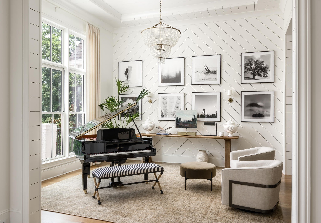
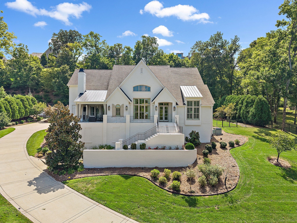
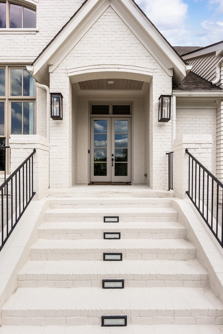
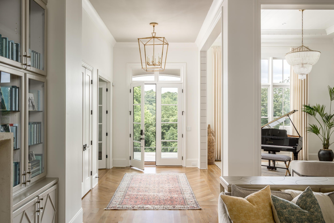
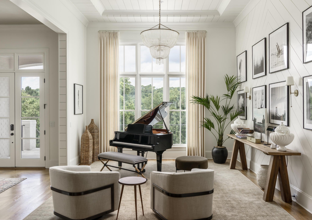
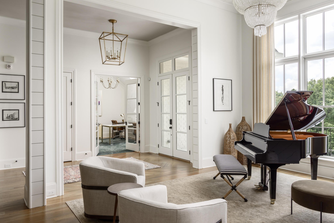
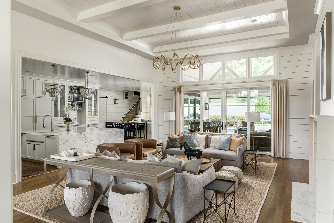
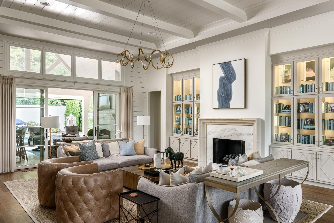

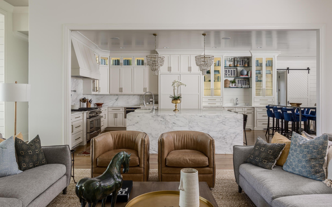
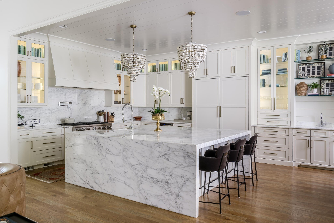
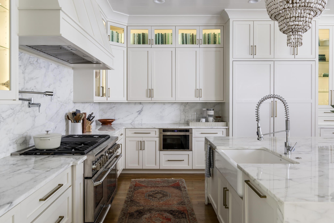
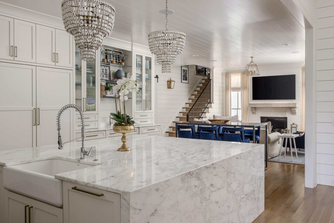
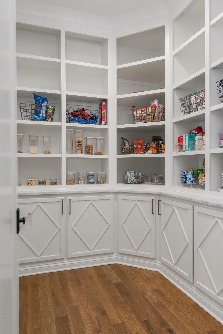
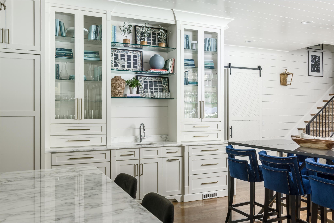
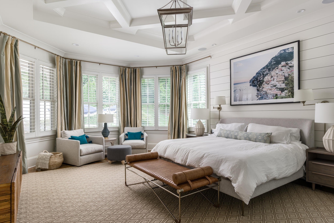
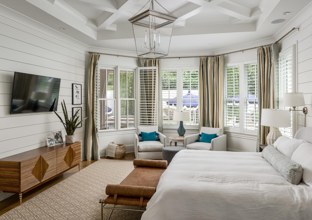
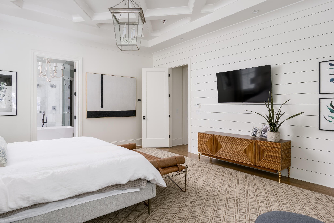
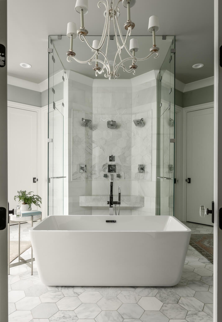
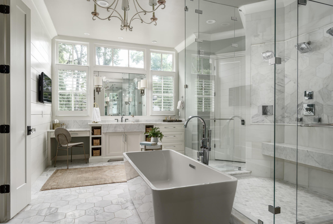


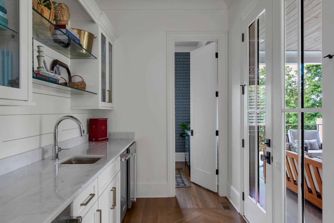
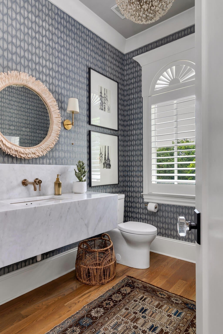
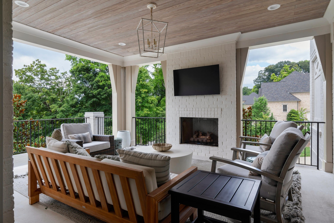
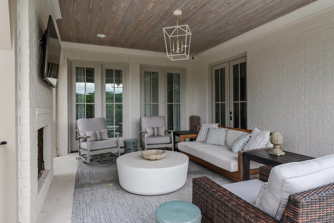
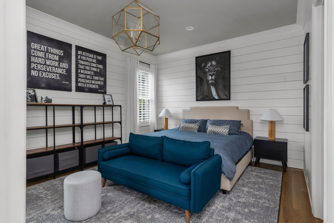
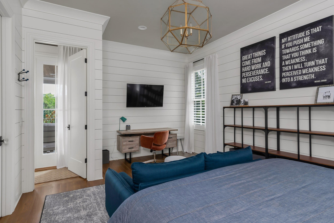
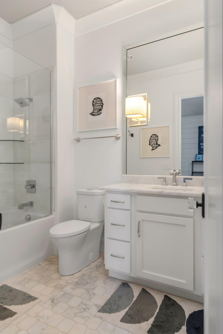
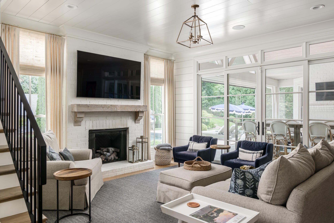
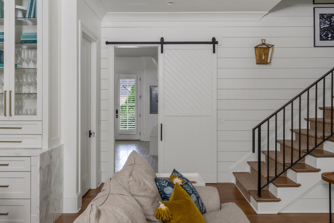
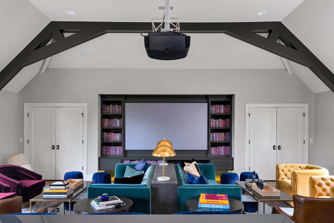
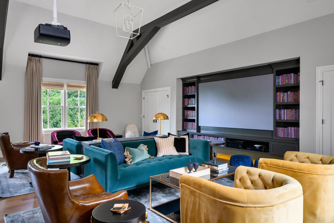
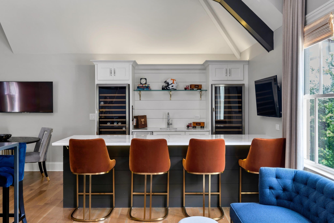
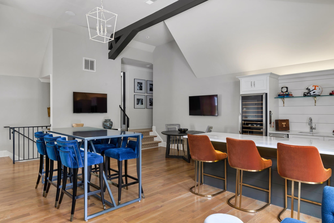
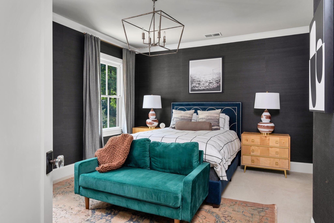
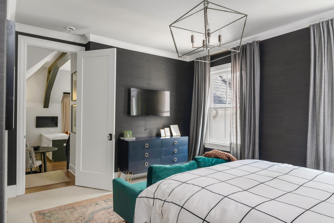
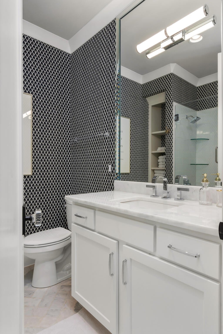
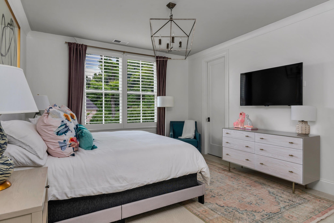
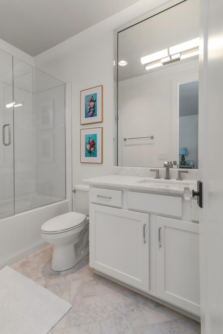
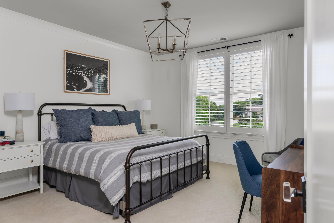
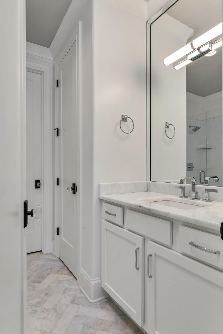
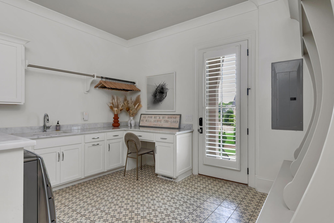
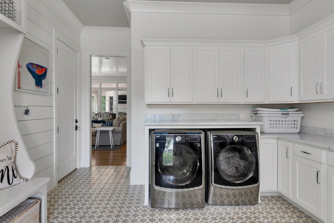
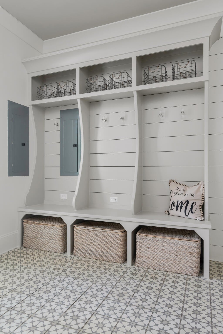
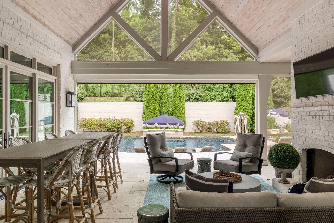
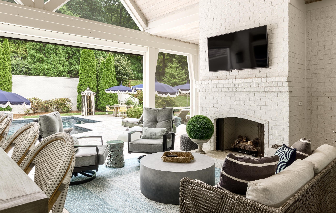
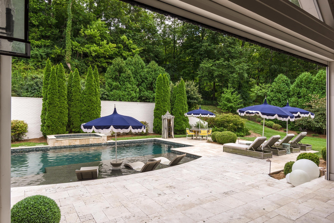
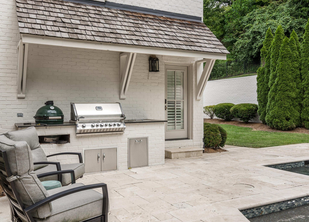
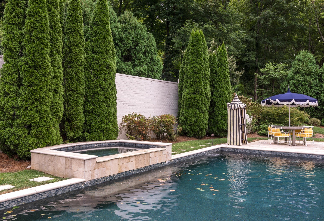
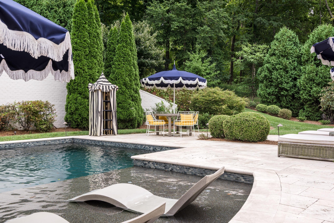
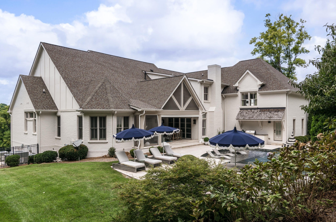
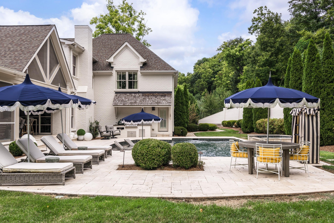
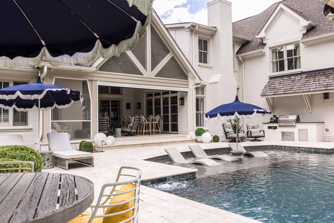
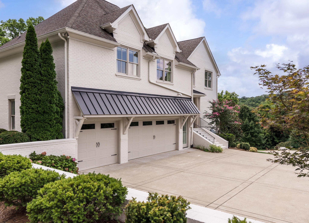
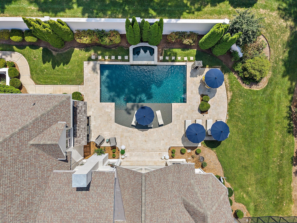
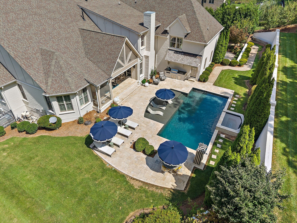
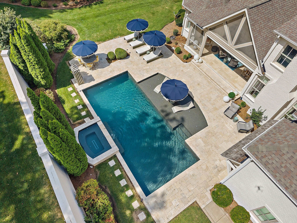
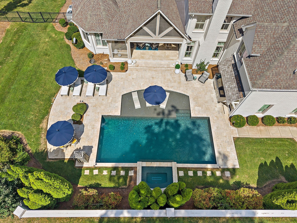
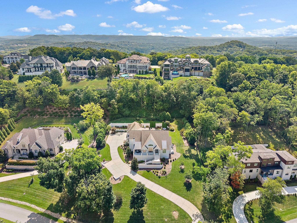
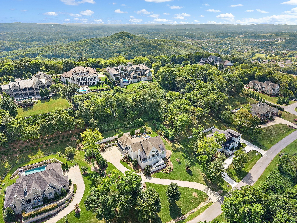
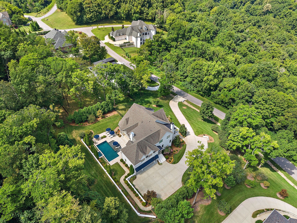
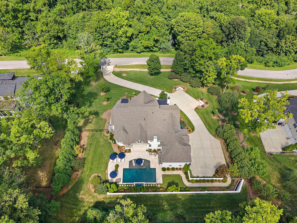
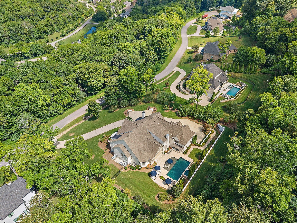
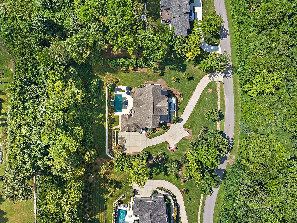
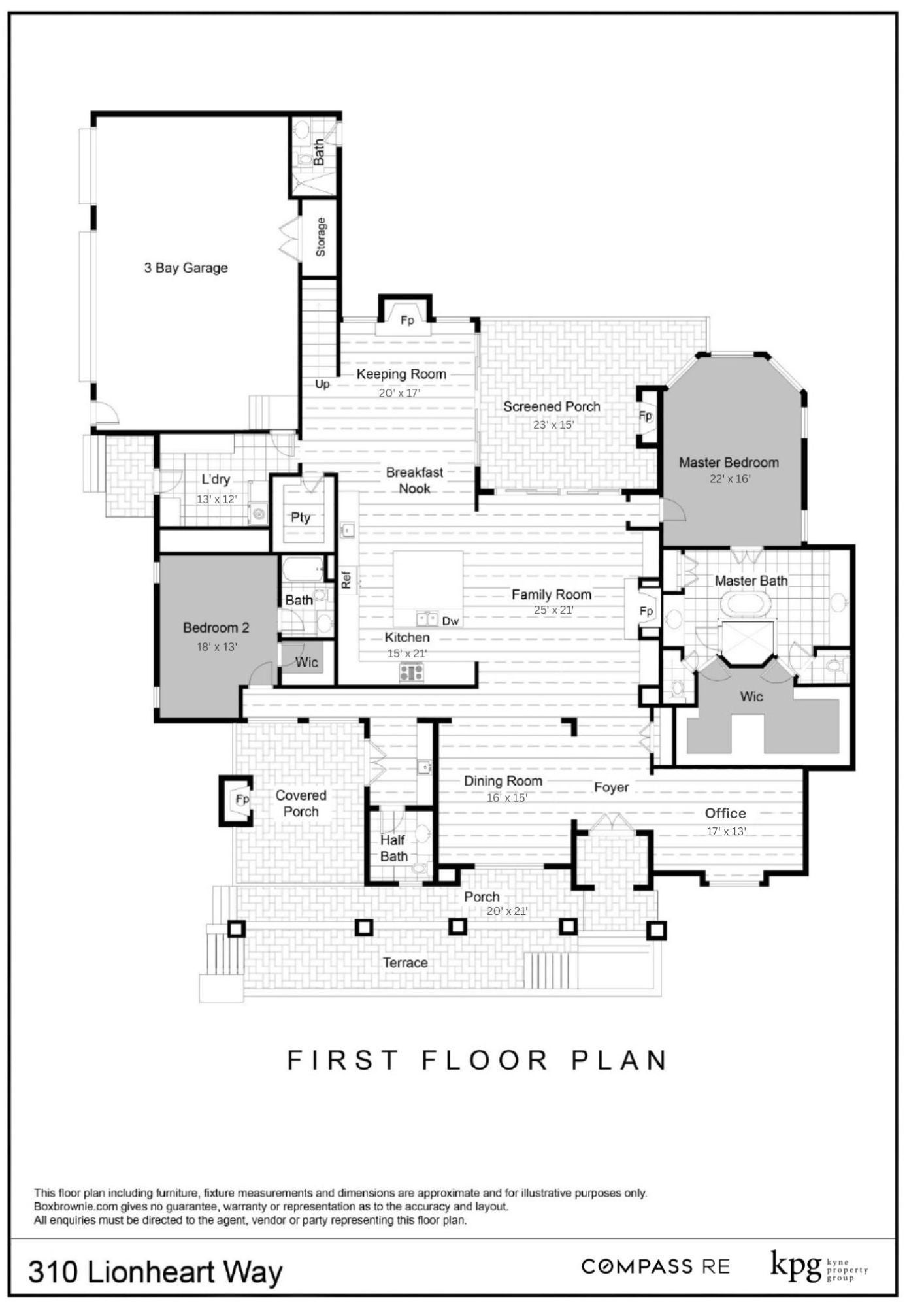
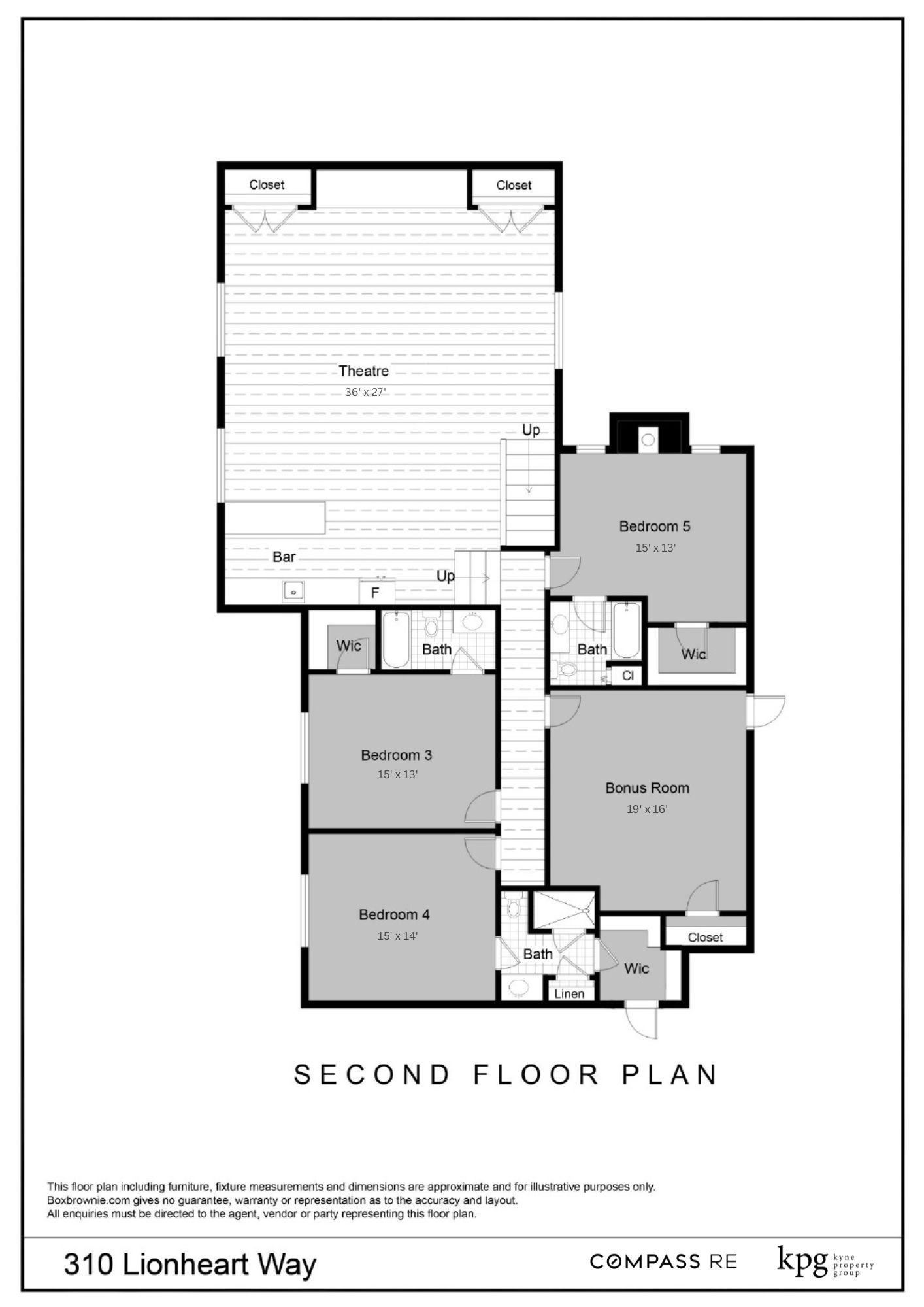
 Copyright 2025 RealTracs Solutions.
Copyright 2025 RealTracs Solutions.