$2,000 - 805 Waldon Ct, Clarksville
- 3
- Bedrooms
- 2
- Baths
- 1,641
- SQ. Feet
- 2020
- Year Built
Beautiful Ranch home on cul-de-sac in Liberty Park ~ Open floor plan with 3 bedrooms / 2 bathrooms and almost 1700 sq ft ~ Hardwood flooring throughout home with tile in wet areas ~ Check out this Country Kitchen with SS Appliances, Granite counters, Island with Farm sink and breakfast bar, subway tile backsplash, and pantry in utility room ~ Living room with 10ft tall ceilings and fireplace ~ Primary suite has great natural light, tray ceilings, large walk in closet, double vanities, soaker tub and shower ~ HUGE Fenced backyard with covered patio ~ 2 Car Garage ~ Ready for move in! ~ Small dog may be considered but no cats ~ Application and qualifications can be found on our website: www.queencityrealty.us ~ Call to schedule a showing!
Essential Information
-
- MLS® #:
- 2986961
-
- Price:
- $2,000
-
- Bedrooms:
- 3
-
- Bathrooms:
- 2.00
-
- Full Baths:
- 2
-
- Square Footage:
- 1,641
-
- Acres:
- 0.00
-
- Year Built:
- 2020
-
- Type:
- Residential Lease
-
- Sub-Type:
- Single Family Residence
-
- Status:
- Active
Community Information
-
- Address:
- 805 Waldon Ct
-
- Subdivision:
- Liberty Park
-
- City:
- Clarksville
-
- County:
- Montgomery County, TN
-
- State:
- TN
-
- Zip Code:
- 37042
Amenities
-
- Amenities:
- Park, Playground, Sidewalks, Underground Utilities, Trail(s)
-
- Utilities:
- Electricity Available, Water Available
-
- Parking Spaces:
- 2
-
- # of Garages:
- 2
-
- Garages:
- Garage Door Opener, Garage Faces Front, Driveway
Interior
-
- Interior Features:
- Ceiling Fan(s), Entrance Foyer, High Ceilings, Pantry, Walk-In Closet(s)
-
- Appliances:
- Electric Oven, Electric Range, Dishwasher, Disposal, Microwave, Refrigerator, Stainless Steel Appliance(s)
-
- Heating:
- Central, Electric
-
- Cooling:
- Central Air, Electric
-
- Fireplace:
- Yes
-
- # of Fireplaces:
- 1
-
- # of Stories:
- 1
Exterior
-
- Roof:
- Shingle
-
- Construction:
- Stone, Vinyl Siding
School Information
-
- Elementary:
- Woodlawn Elementary
-
- Middle:
- New Providence Middle
-
- High:
- Northwest High School
Additional Information
-
- Date Listed:
- September 2nd, 2025
-
- Days on Market:
- 9
Listing Details
- Listing Office:
- Queen City Realty & Property Management
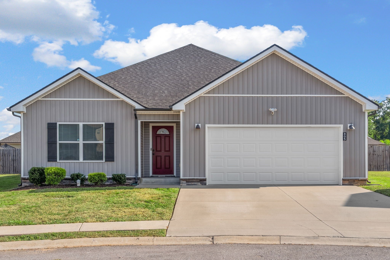
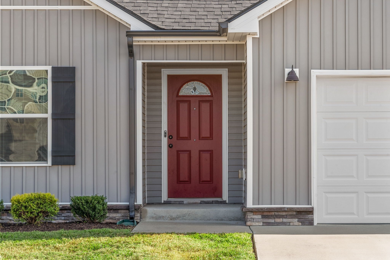
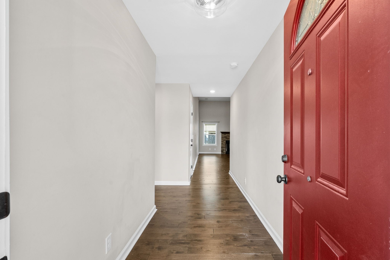
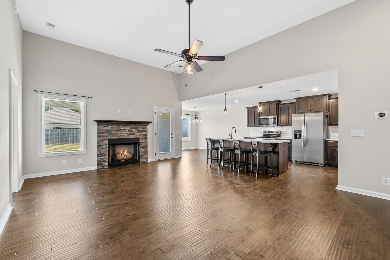
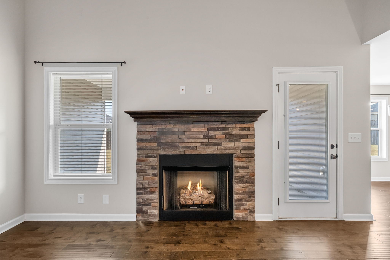
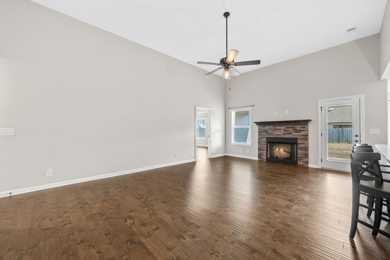
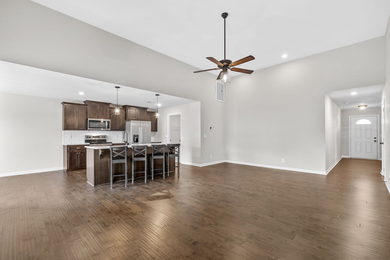
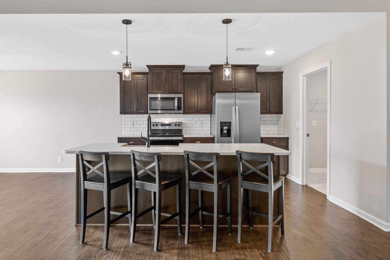
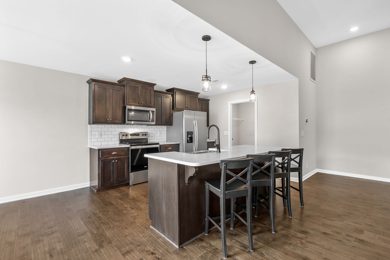
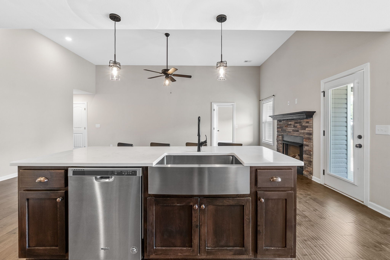
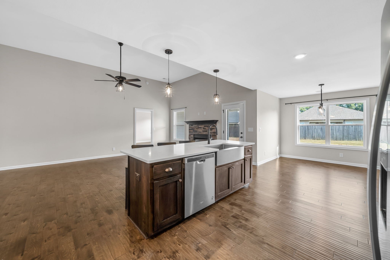
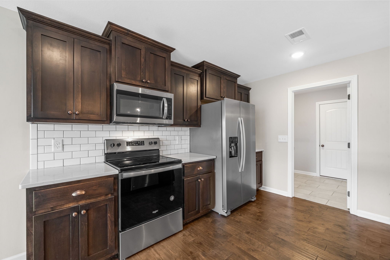
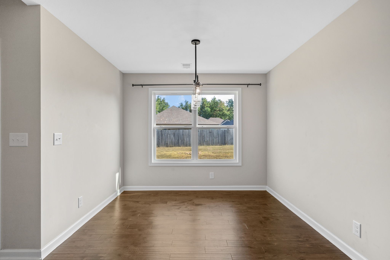
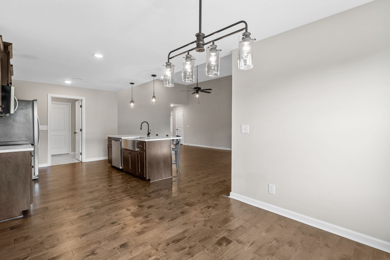
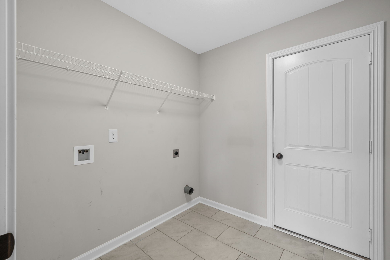
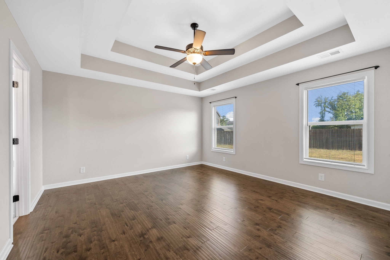
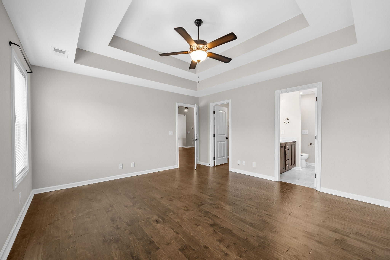
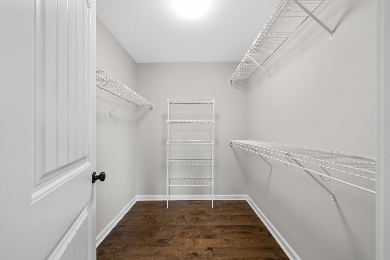
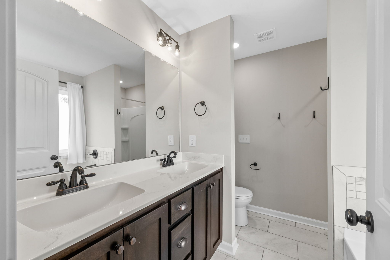
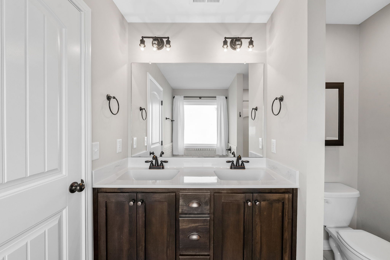
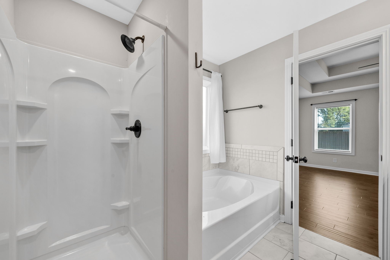
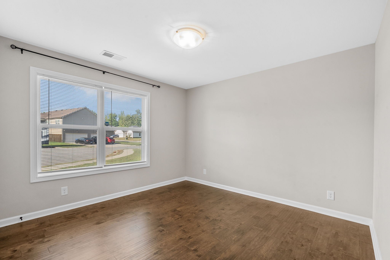
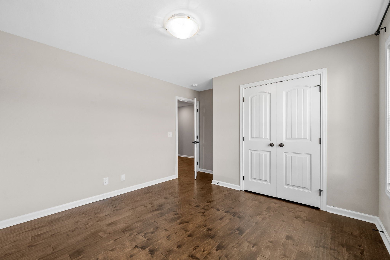
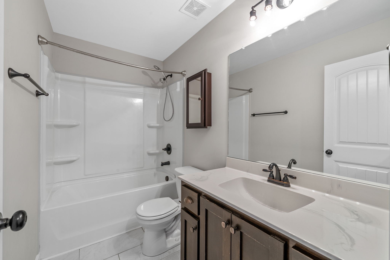
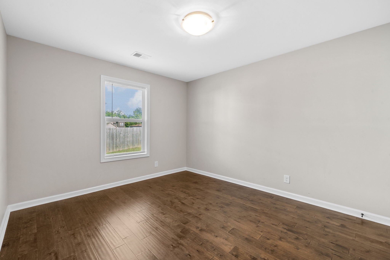
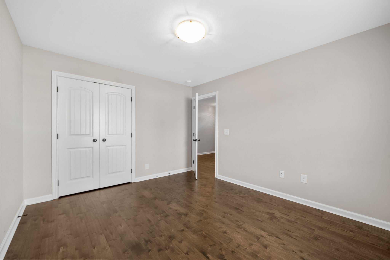
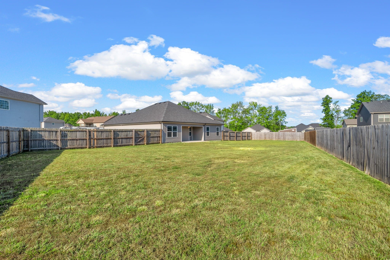
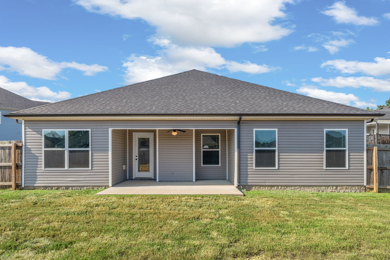
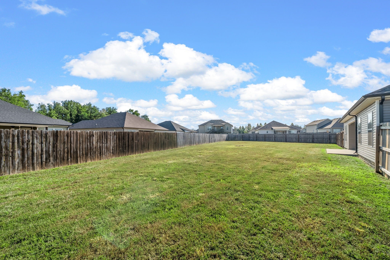
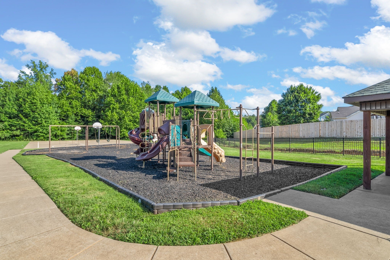
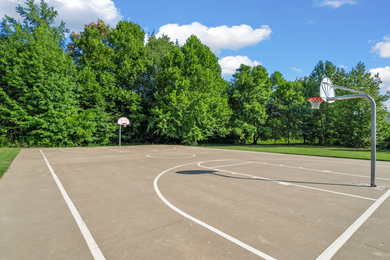
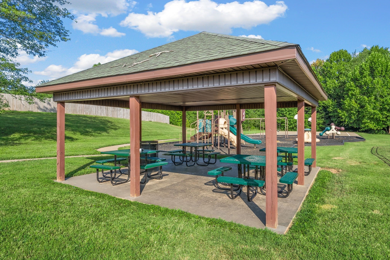
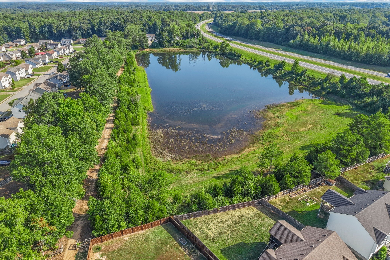
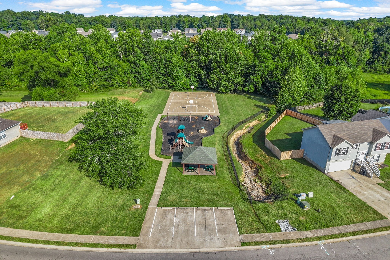
 Copyright 2025 RealTracs Solutions.
Copyright 2025 RealTracs Solutions.