$384,500 - 294 Mcdale Rd, Shelbyville
- 2
- Bedrooms
- 2
- Baths
- 1,450
- SQ. Feet
- 0.68
- Acres
Charming Renovated Ranch on Nearly ¾ Acre! This 2-bedroom, 2-bath home offers stylish updates and comfortable living. Enjoy an open concept design with hardwood floors throughout, a spacious living and dining area, and a modern kitchen featuring an island, stainless steel appliances, and granite countertops. The primary suite feels like a retreat with its spa-inspired bath including a huge walk-in shower, whirlpool tub, and dual vanity. A mudroom by the back entry adds an office option or drop station for everyday convenience. Relax on the covered front porch or back patio overlooking the expansive fenced yard. Perfect for gardening, entertaining, or even adding a pool. Ample parking with a circular drive, detached 2-car carport, and 3 storage sheds. Smart keypad entry and security system included. Kitchen appliances stay. Conveniently located just minutes from town.
Essential Information
-
- MLS® #:
- 2986706
-
- Price:
- $384,500
-
- Bedrooms:
- 2
-
- Bathrooms:
- 2.00
-
- Full Baths:
- 2
-
- Square Footage:
- 1,450
-
- Acres:
- 0.68
-
- Year Built:
- 1964
-
- Type:
- Residential
-
- Sub-Type:
- Single Family Residence
-
- Status:
- Active
Community Information
-
- Address:
- 294 Mcdale Rd
-
- Subdivision:
- Shelbyville
-
- City:
- Shelbyville
-
- County:
- Bedford County, TN
-
- State:
- TN
-
- Zip Code:
- 37160
Amenities
-
- Utilities:
- Water Available
-
- Parking Spaces:
- 4
-
- Garages:
- Detached
Interior
-
- Appliances:
- Built-In Electric Oven, Built-In Electric Range, Dishwasher, Disposal, Microwave, Refrigerator
-
- Heating:
- Central
-
- Cooling:
- Central Air
-
- Fireplace:
- Yes
-
- # of Fireplaces:
- 1
-
- # of Stories:
- 1
Exterior
-
- Roof:
- Aluminum
-
- Construction:
- Brick
School Information
-
- Elementary:
- Cascade Elementary
-
- Middle:
- Cascade Middle School
-
- High:
- Cascade High School
Additional Information
-
- Date Listed:
- September 5th, 2025
-
- Days on Market:
- 17
Listing Details
- Listing Office:
- Parks Compass
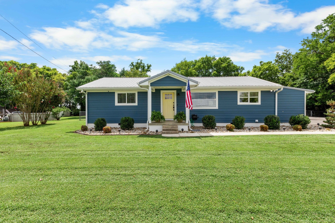
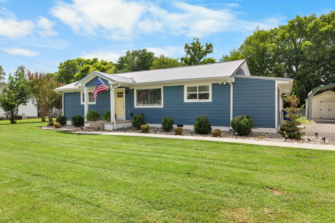
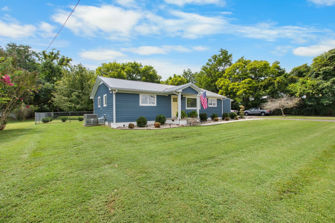
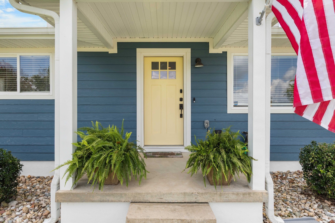
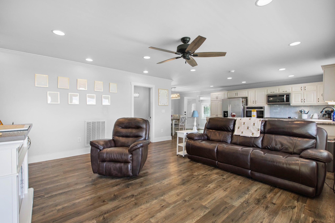
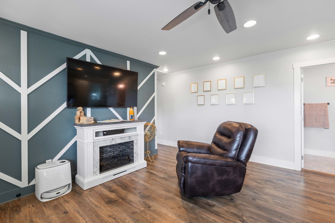
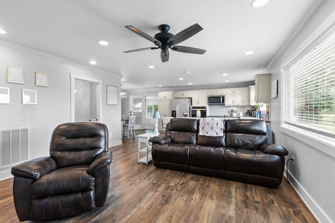
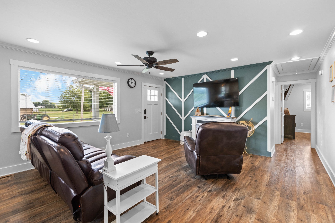
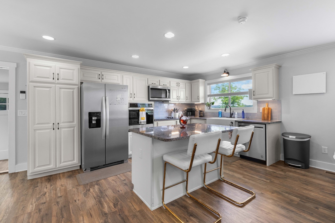
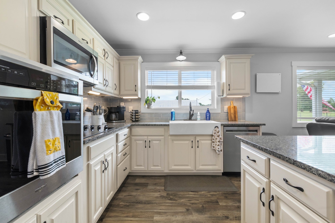
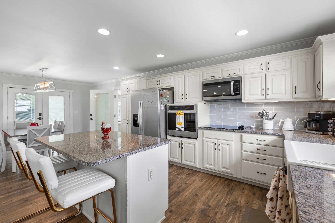
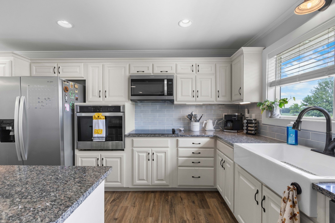
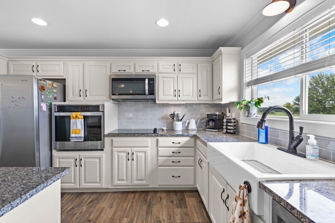
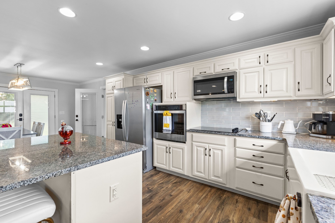
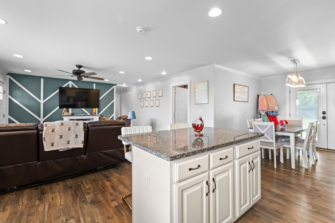
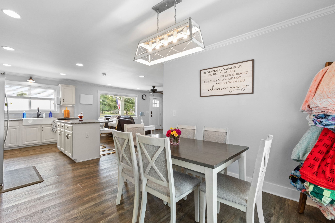
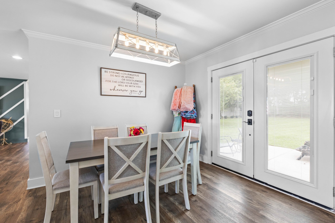
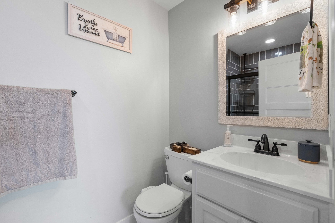
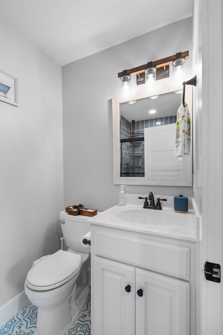
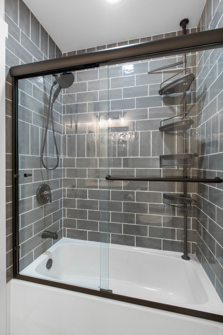
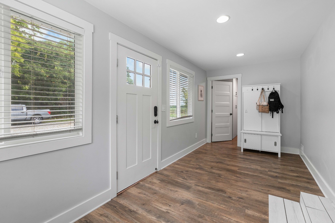
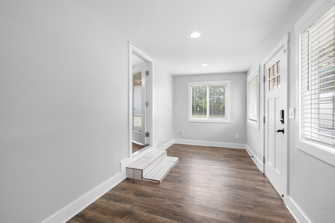
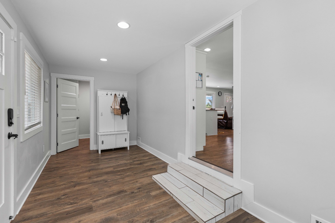
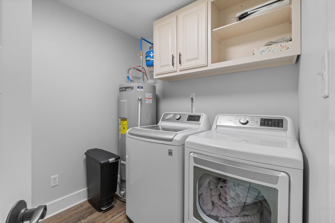
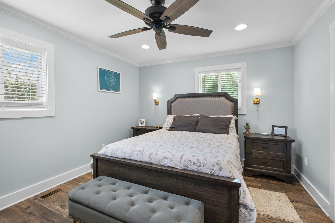
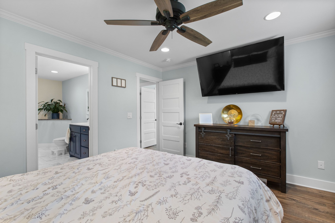
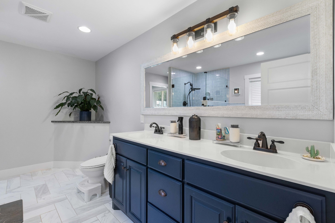
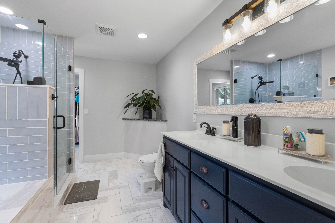
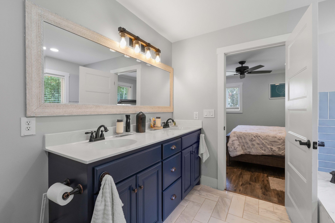
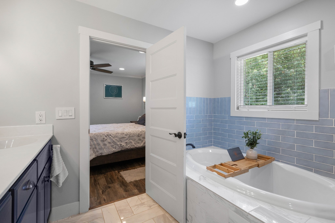
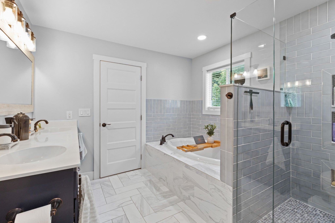
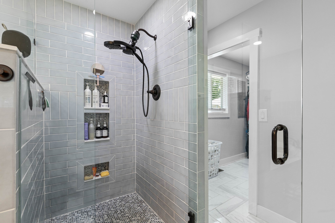
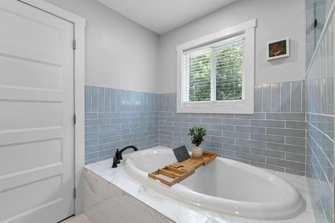
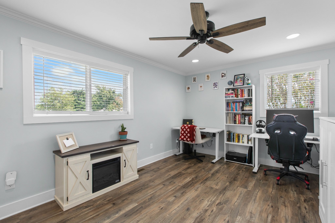
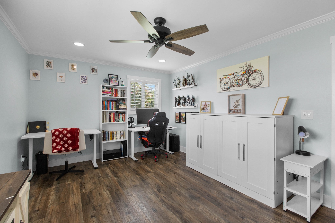
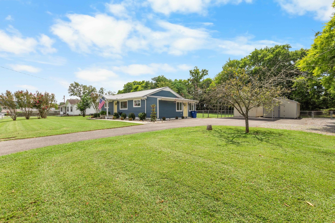
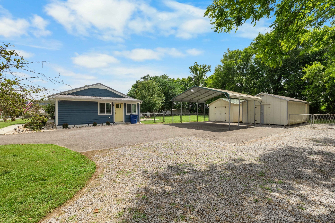
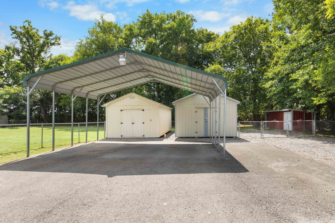
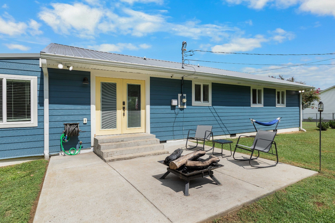
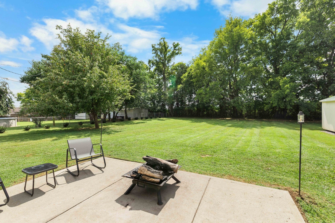
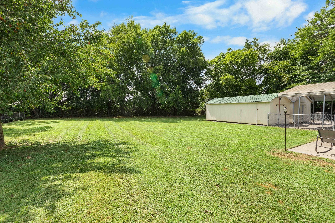


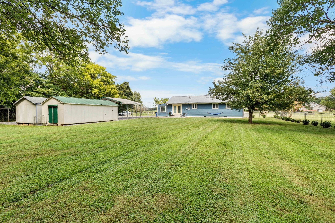
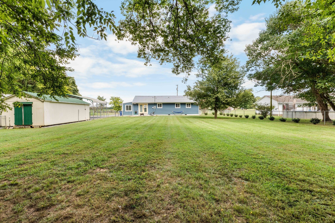
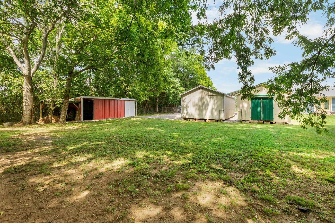
 Copyright 2025 RealTracs Solutions.
Copyright 2025 RealTracs Solutions.