$375,000 - 8326 Oak Knoll Dr, Brentwood
- 3
- Bedrooms
- 2½
- Baths
- 1,595
- SQ. Feet
- 0.02
- Acres
Beautifully updated and move-in ready, this 3-bedroom, 2.5-bath townhouse in The Villas at Concord Place offers low-maintenance living in a prime Brentwood location. Enjoy new LVP flooring, fresh paint, and new carpet throughout, along with an open-concept main level that's perfect for everyday living and entertaining. The spacious primary suite features a walk-in closet and private bath, while two additional bedrooms offer flexibility for guests, a home office, a home gym, or more. Step outside to explore nearby walking, running, and biking trails, or take advantage of the unbeatable convenience of being just minutes from Kroger, Starbucks, Publix, restaurants, and shops. A perfect blend of comfort, style, and location—don’t miss this one!
Essential Information
-
- MLS® #:
- 2986538
-
- Price:
- $375,000
-
- Bedrooms:
- 3
-
- Bathrooms:
- 2.50
-
- Full Baths:
- 2
-
- Half Baths:
- 1
-
- Square Footage:
- 1,595
-
- Acres:
- 0.02
-
- Year Built:
- 2006
-
- Type:
- Residential
-
- Sub-Type:
- Townhouse
-
- Status:
- Active
Community Information
-
- Address:
- 8326 Oak Knoll Dr
-
- Subdivision:
- Villas At Concord Place
-
- City:
- Brentwood
-
- County:
- Davidson County, TN
-
- State:
- TN
-
- Zip Code:
- 37027
Amenities
-
- Amenities:
- Park, Sidewalks, Trail(s)
-
- Utilities:
- Electricity Available, Water Available
-
- Parking Spaces:
- 3
-
- # of Garages:
- 1
-
- Garages:
- Garage Faces Front, Driveway, Unassigned
Interior
-
- Interior Features:
- Ceiling Fan(s), Entrance Foyer, High Ceilings, Open Floorplan, Pantry, Walk-In Closet(s)
-
- Appliances:
- Built-In Electric Oven, Electric Oven, Built-In Electric Range, Electric Range, Dishwasher, Dryer, Freezer, Microwave, Refrigerator, Washer
-
- Heating:
- Central, Electric
-
- Cooling:
- Central Air, Electric
-
- # of Stories:
- 2
Exterior
-
- Roof:
- Asphalt
-
- Construction:
- Brick, Vinyl Siding
School Information
-
- Elementary:
- May Werthan Shayne Elementary School
-
- Middle:
- William Henry Oliver Middle
-
- High:
- John Overton Comp High School
Additional Information
-
- Date Listed:
- September 3rd, 2025
-
- Days on Market:
- 19
Listing Details
- Listing Office:
- Compass Tennessee, Llc

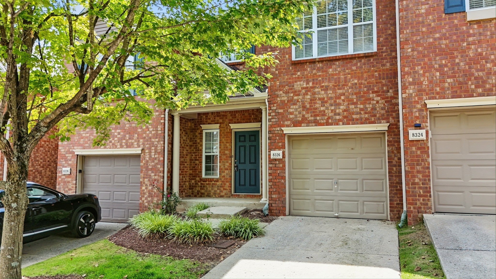
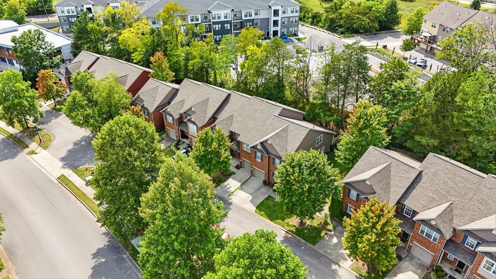
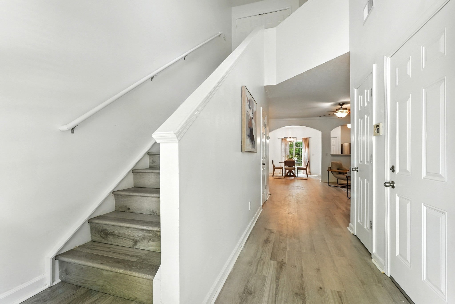
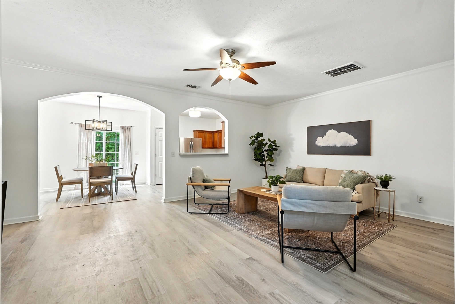
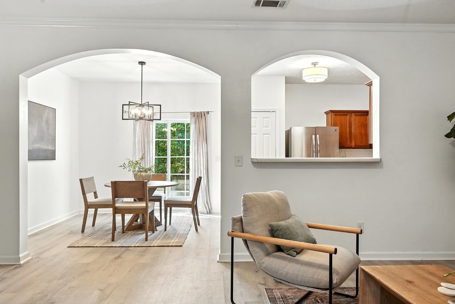
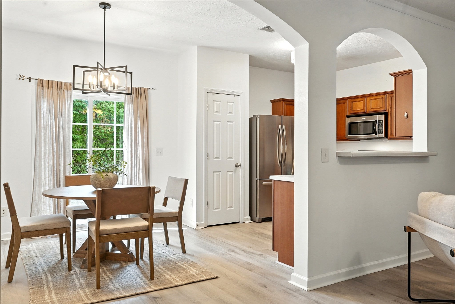
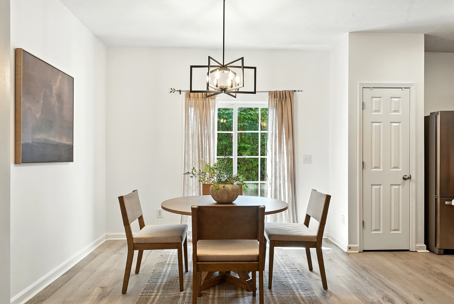
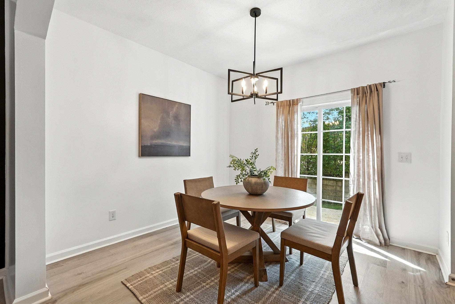
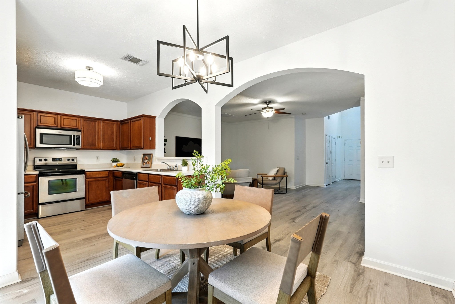
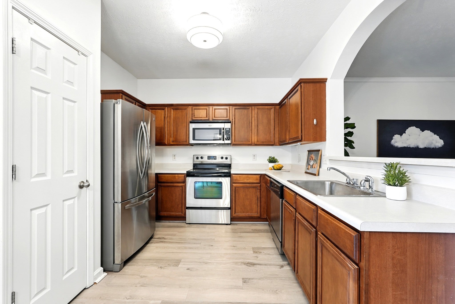
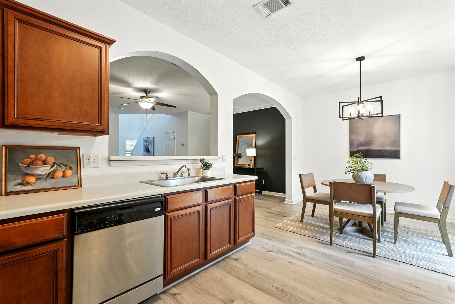

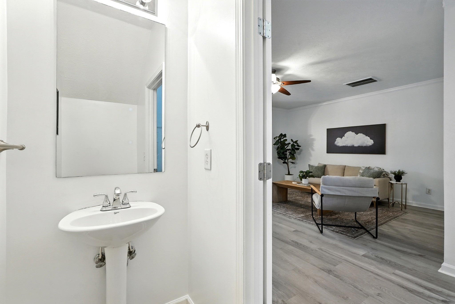
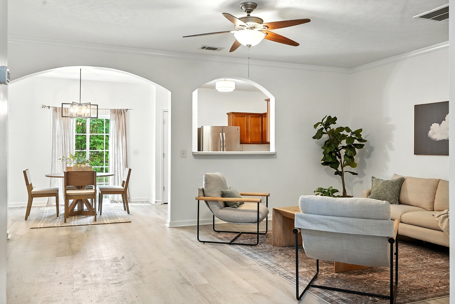
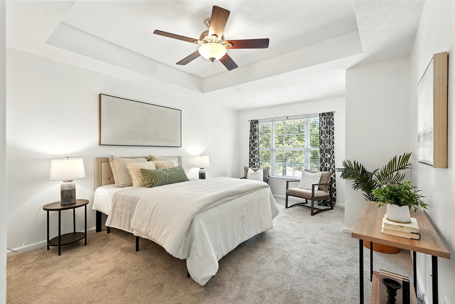

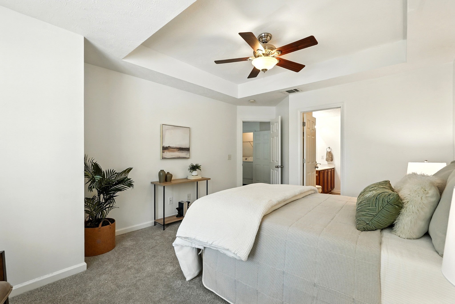
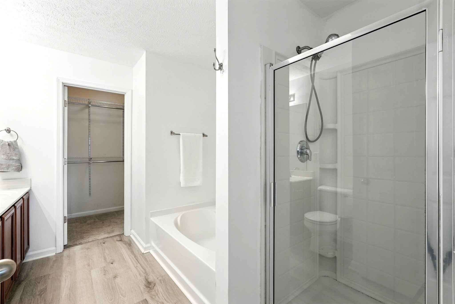
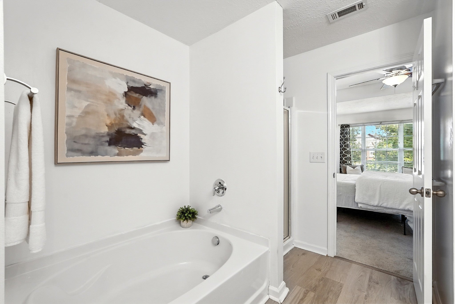
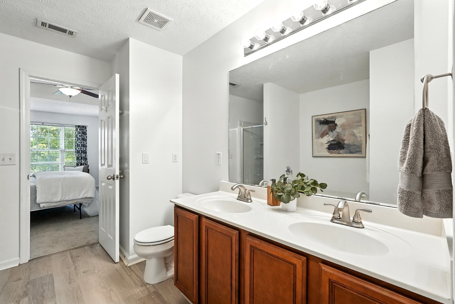
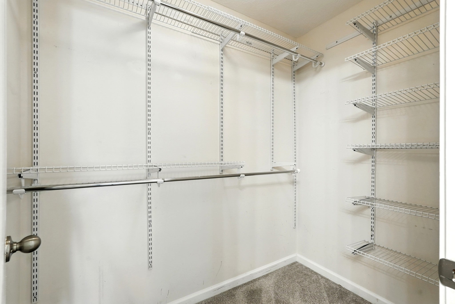
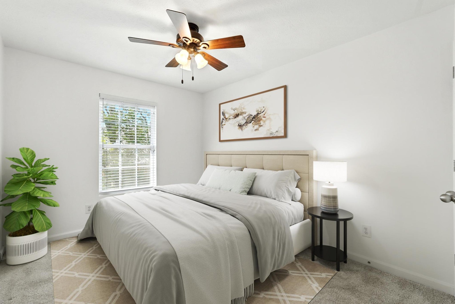
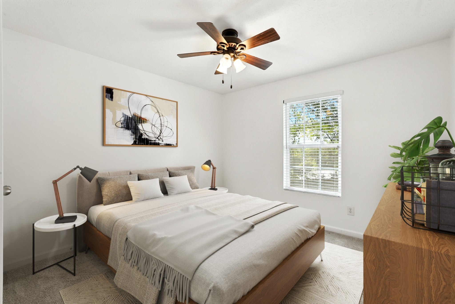
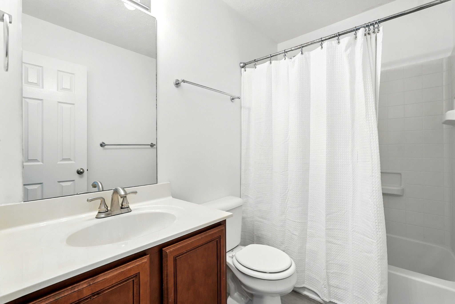
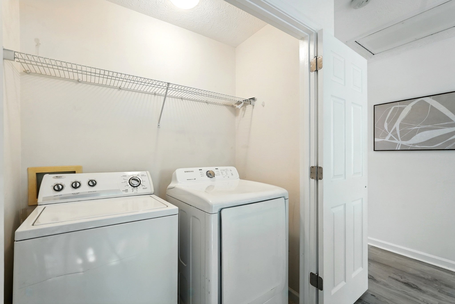
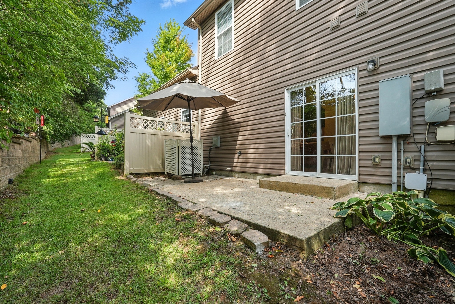
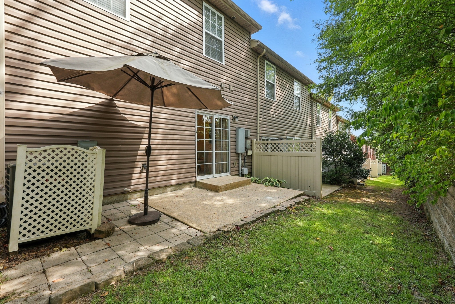
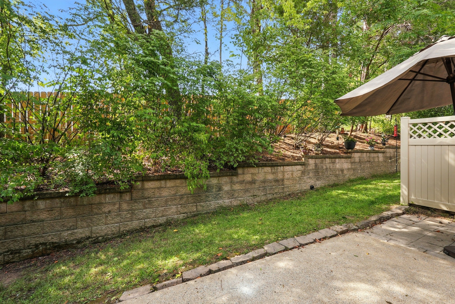
 Copyright 2025 RealTracs Solutions.
Copyright 2025 RealTracs Solutions.