$1,550 - 817b Oak Leaf Dr, Old Hickory
- 2
- Bedrooms
- 1½
- Baths
- 1,116
- SQ. Feet
- 1979
- Year Built
Refreshed and ready for new tenants, 817B Oak Leaf Dr is a 2 bedroom 1.5 bathroom home with new wood-look floors and fresh paint. This side of a nice duplex is on a quiet street in a well-established Old Hickory neighborhood, but close to amenities in both Hermitage and Mt Juliet. Downstairs is the living room, half bathroom and eat-in kitchen which has lovely granite counters, a deep pantry closet, and laundry closet. Upstairs are two bedrooms with generously sized closets, a full bath with new vanity, and a hall closet. Besides the fully-fenced and private backyard space, the carport is easily accessed from the front door and long, paved driveway. Two pet maximum with $500 non-refundable pet fee per pet, up to 30 lbs, and landlord approval. No exotic pets. Non-Smoking Property. **Showing Request Form required before appointment will be scheduled.**Landlord requires prospective tenant to have an income of at least 3x the monthly rental amount and min 625 credit score. Background, criminal, employment verification, and past tenancy checks required for all potential occupants over 18 years old.
Essential Information
-
- MLS® #:
- 2986331
-
- Price:
- $1,550
-
- Bedrooms:
- 2
-
- Bathrooms:
- 1.50
-
- Full Baths:
- 1
-
- Half Baths:
- 1
-
- Square Footage:
- 1,116
-
- Acres:
- 0.00
-
- Year Built:
- 1979
-
- Type:
- Residential Lease
-
- Sub-Type:
- Duplex
-
- Status:
- Active
Community Information
-
- Address:
- 817b Oak Leaf Dr
-
- Subdivision:
- Oak Creek
-
- City:
- Old Hickory
-
- County:
- Davidson County, TN
-
- State:
- TN
-
- Zip Code:
- 37138
Amenities
-
- Utilities:
- Electricity Available, Water Available
-
- Parking Spaces:
- 3
-
- Garages:
- Attached, Driveway
Interior
-
- Interior Features:
- Ceiling Fan(s), Pantry
-
- Appliances:
- Electric Range, Dishwasher, Refrigerator, Stainless Steel Appliance(s)
-
- Heating:
- Electric
-
- Cooling:
- Electric
-
- # of Stories:
- 2
Exterior
-
- Roof:
- Shingle
-
- Construction:
- Frame
School Information
-
- Elementary:
- Tulip Grove Elementary
-
- Middle:
- DuPont Tyler Middle
-
- High:
- McGavock Comp High School
Additional Information
-
- Date Listed:
- August 30th, 2025
-
- Days on Market:
- 15
Listing Details
- Listing Office:
- Exp Realty
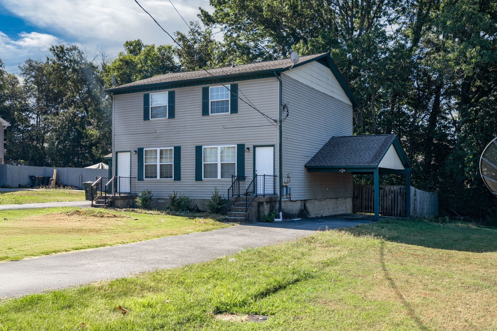
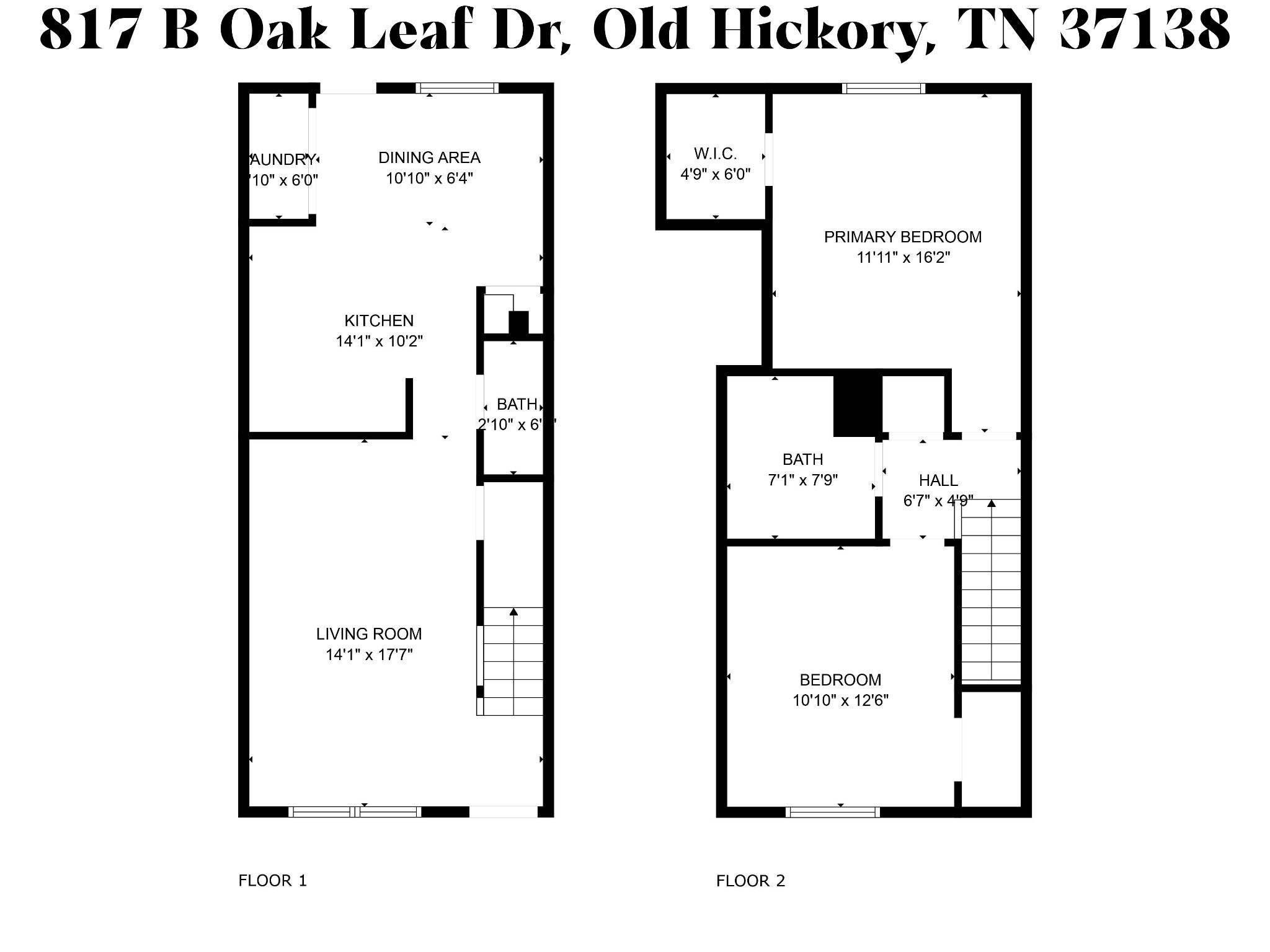
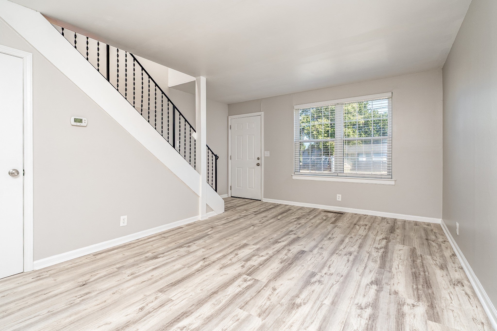
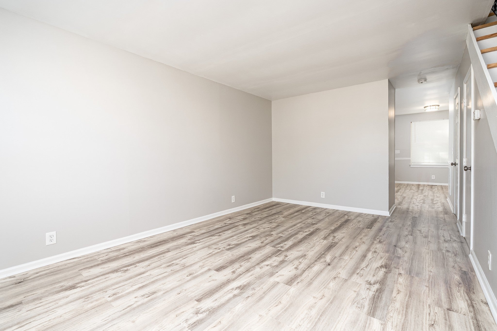
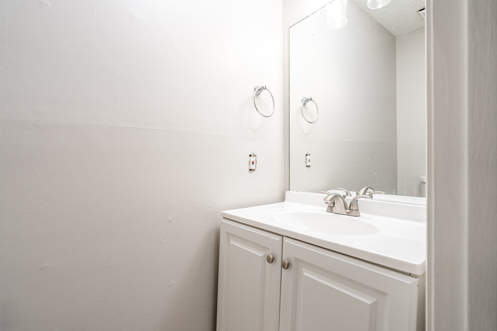
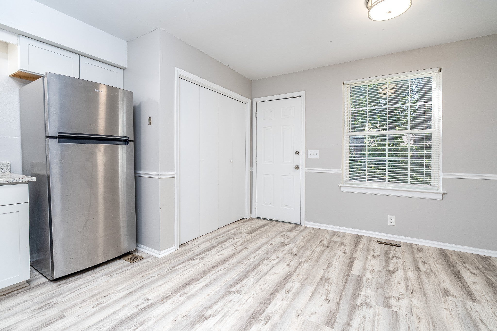
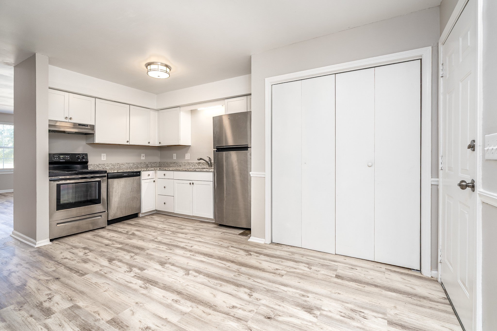
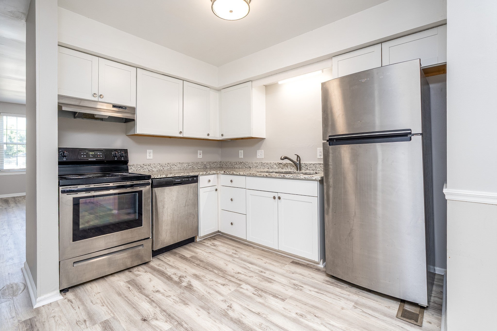
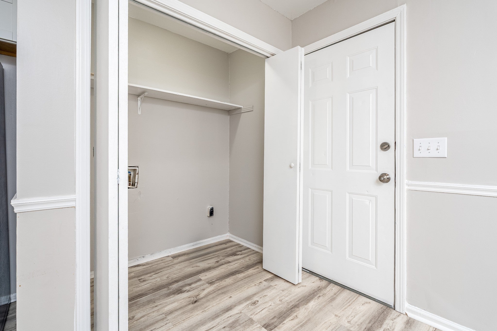
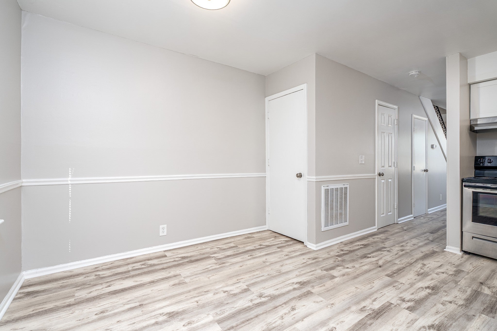
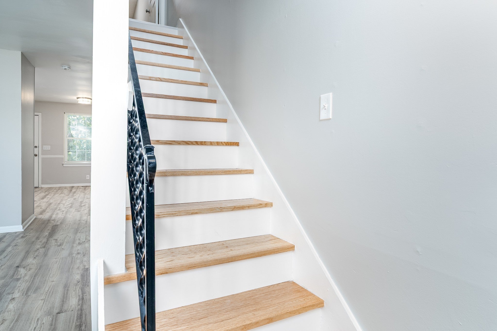
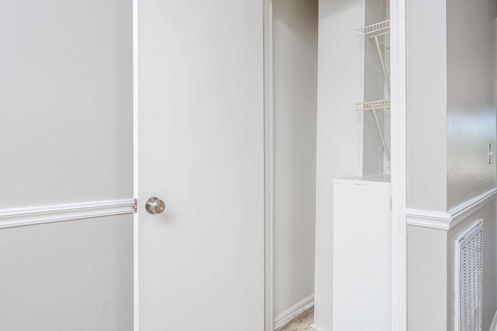
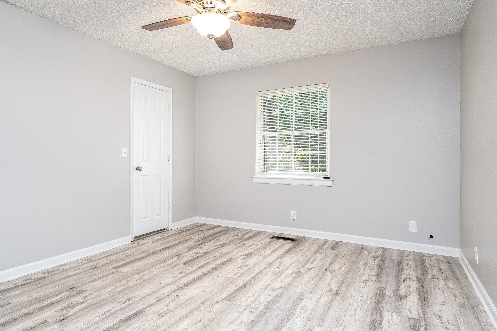
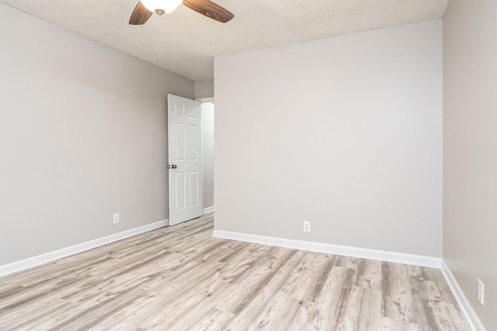
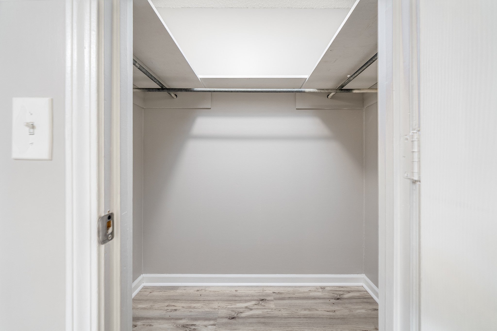
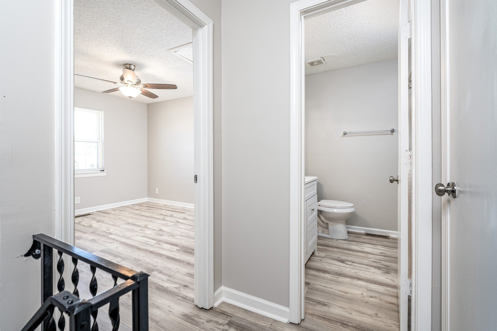
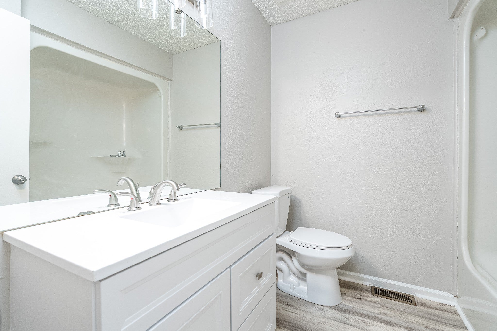
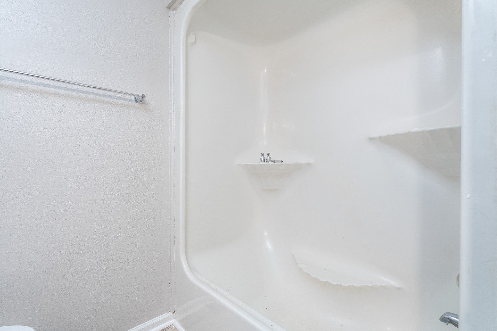
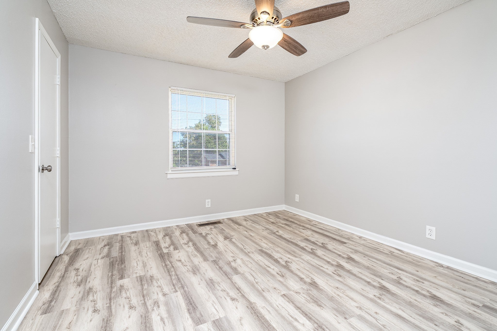
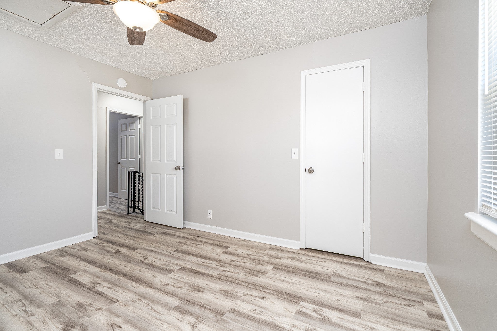
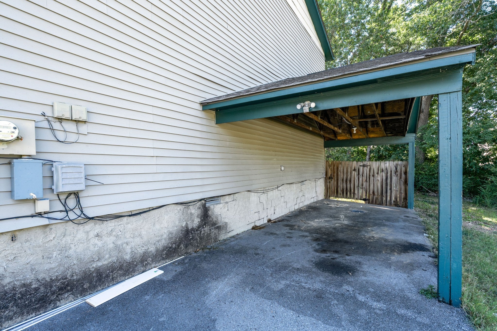
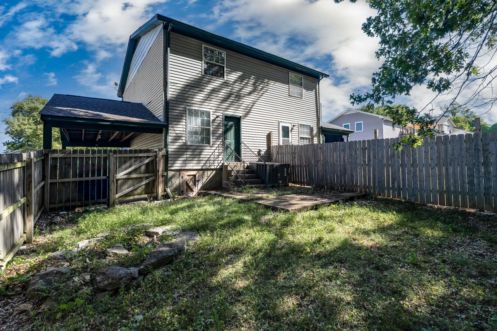
 Copyright 2025 RealTracs Solutions.
Copyright 2025 RealTracs Solutions.