$369,900 - 614 Kinross Drive, Clarksville
- 3
- Bedrooms
- 2
- Baths
- 1,627
- SQ. Feet
- 2025
- Year Built
“Seller offering $10,000 toward buyer expenses!!” Welcome to the Nixon floor plan – where thoughtful design meets modern comfort. This spacious home offers an open-concept layout perfect for entertaining and everyday living. The kitchen features a large island, plenty of cabinet space, and flows seamlessly into the dining and family room areas. The primary suite is a true retreat with a walk-in closet and a private bath designed for relaxation. Secondary bedrooms are generously sized, providing comfort and flexibility for family, guests, or a home office. Additional highlights include a convenient laundry room, ample storage, and quality finishes throughout. The Nixon floor plan is designed with today’s lifestyle in mind, combining functionality with style. Enjoy living in a community with easy access to schools, shopping, dining, and major highways. Don’t miss the opportunity to make this beautiful home yours!
Essential Information
-
- MLS® #:
- 2986302
-
- Price:
- $369,900
-
- Bedrooms:
- 3
-
- Bathrooms:
- 2.00
-
- Full Baths:
- 2
-
- Square Footage:
- 1,627
-
- Acres:
- 0.00
-
- Year Built:
- 2025
-
- Type:
- Residential
-
- Sub-Type:
- Single Family Residence
-
- Status:
- Active
Community Information
-
- Address:
- 614 Kinross Drive
-
- Subdivision:
- Ross Farms
-
- City:
- Clarksville
-
- County:
- Montgomery County, TN
-
- State:
- TN
-
- Zip Code:
- 37043
Amenities
-
- Amenities:
- Clubhouse, Fitness Center, Playground, Pool
-
- Utilities:
- Electricity Available, Water Available
-
- Parking Spaces:
- 2
-
- # of Garages:
- 2
-
- Garages:
- Garage Door Opener, Attached
Interior
-
- Interior Features:
- Ceiling Fan(s), Extra Closets, Open Floorplan, Smart Camera(s)/Recording, Smart Light(s), Smart Thermostat
-
- Appliances:
- Double Oven, Cooktop, Dishwasher, Microwave, Stainless Steel Appliance(s)
-
- Heating:
- Central, Electric
-
- Cooling:
- Ceiling Fan(s), Central Air, Electric
-
- Fireplace:
- Yes
-
- # of Fireplaces:
- 1
-
- # of Stories:
- 1
Exterior
-
- Exterior Features:
- Smart Light(s), Smart Lock(s)
-
- Construction:
- Brick, Vinyl Siding
School Information
-
- Elementary:
- Rossview Elementary
-
- Middle:
- Rossview Middle
-
- High:
- Rossview High
Additional Information
-
- Date Listed:
- August 30th, 2025
-
- Days on Market:
- 120
Listing Details
- Listing Office:
- Center Point Real Estate
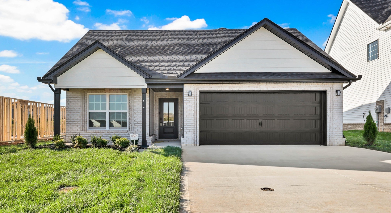
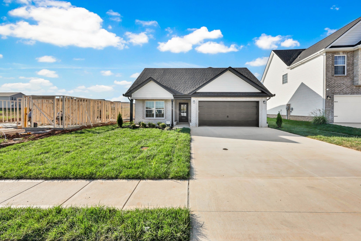
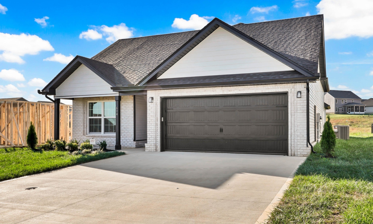
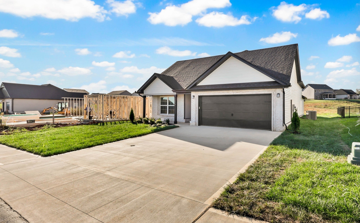
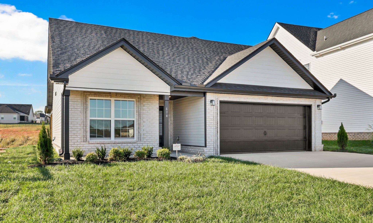
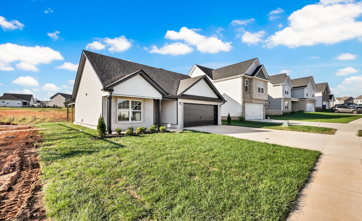
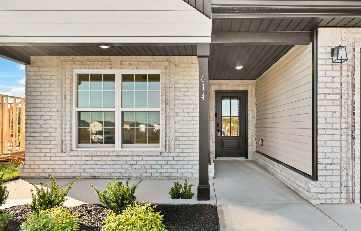
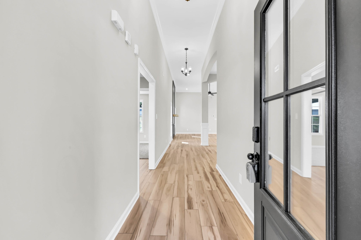
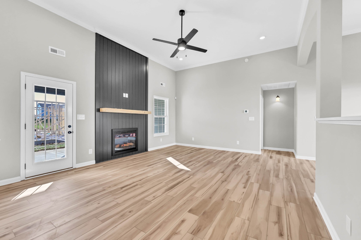
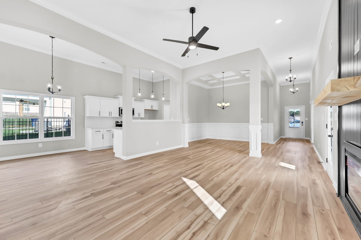
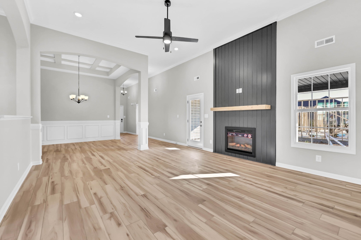
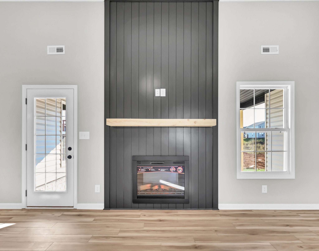
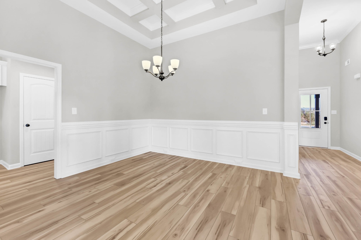
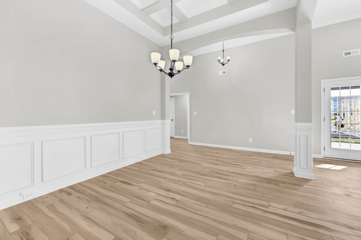
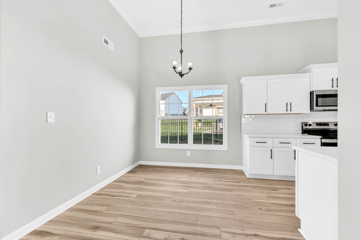
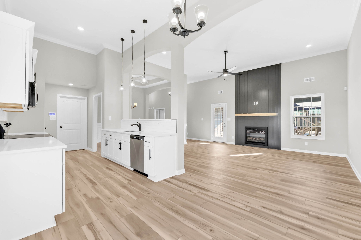
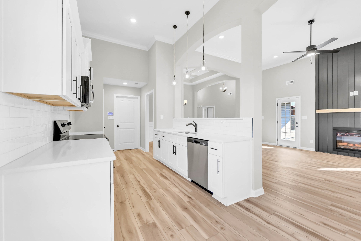
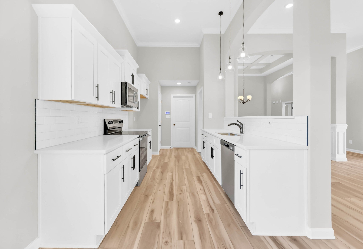
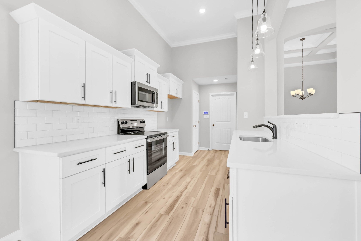
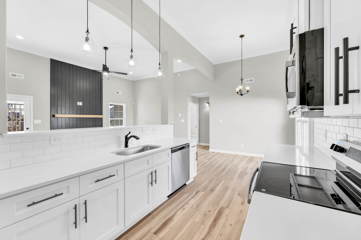
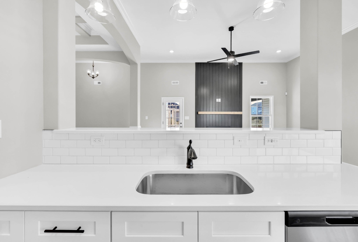
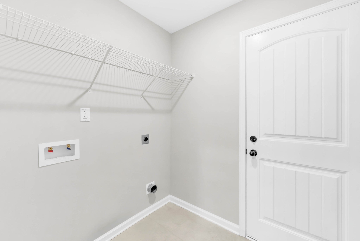
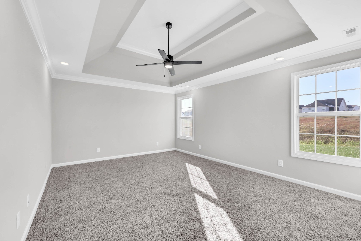
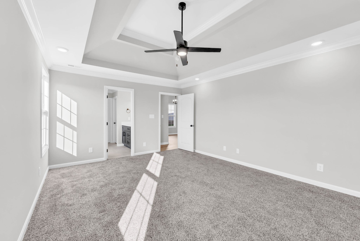
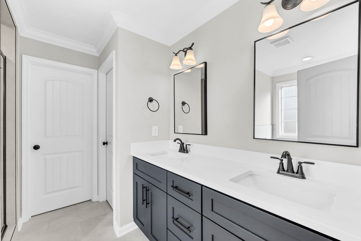
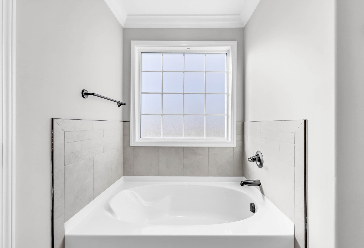
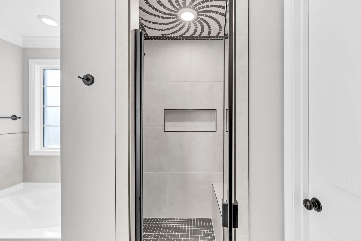
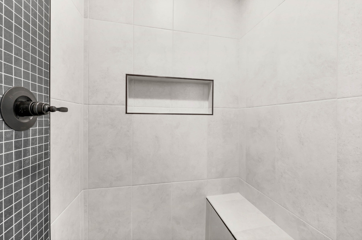
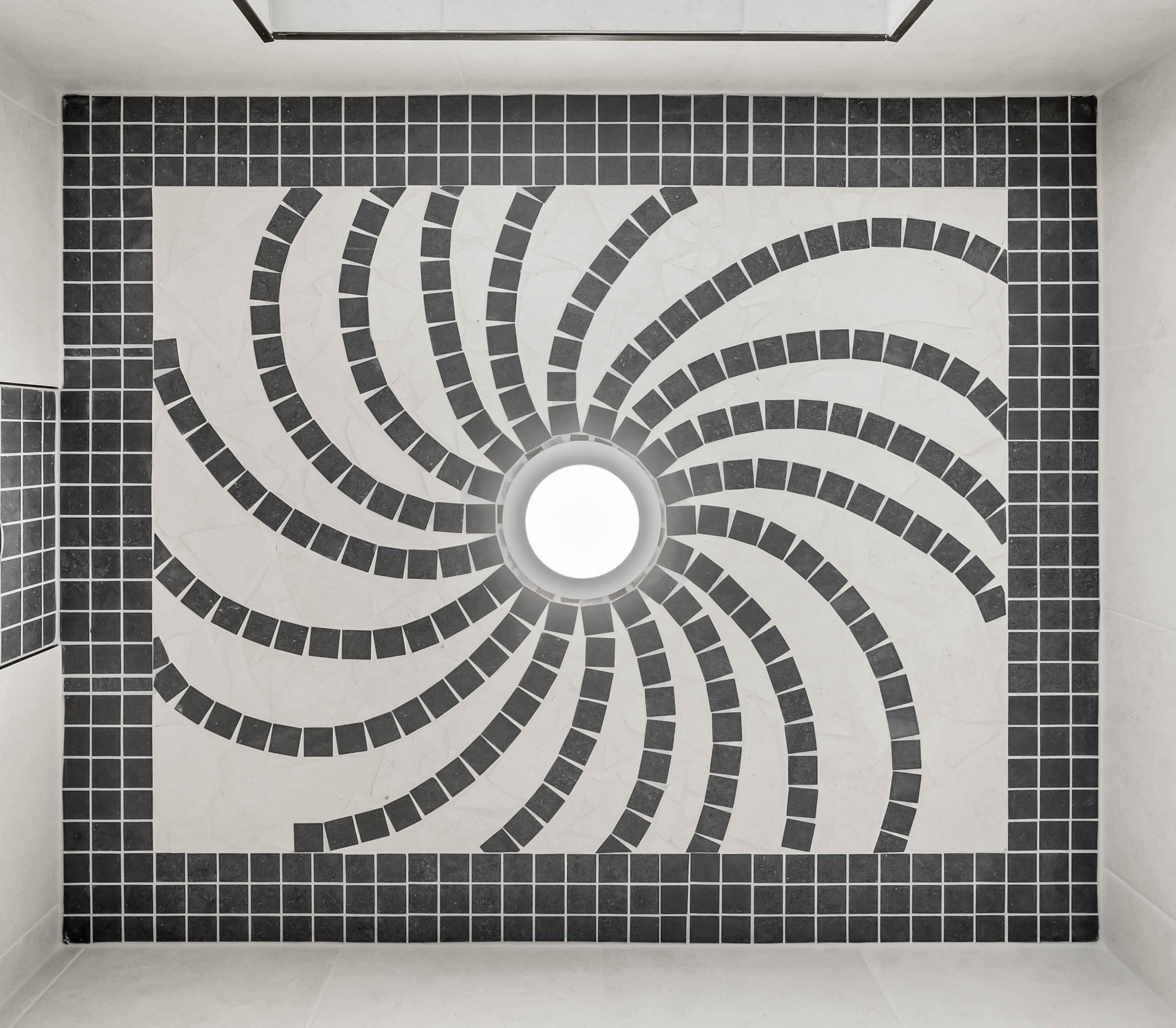
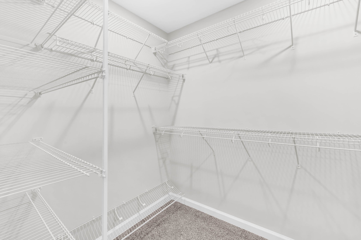
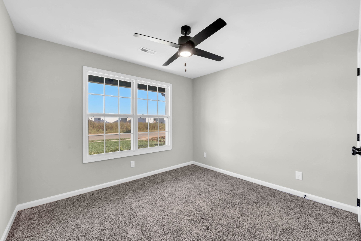
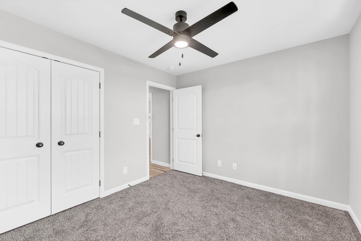
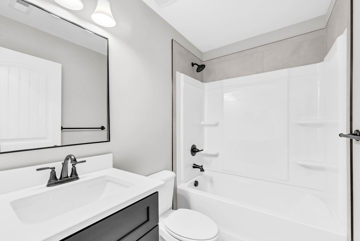
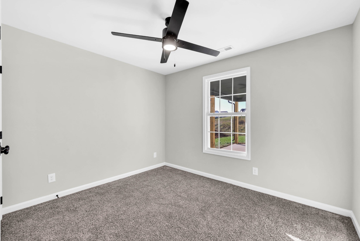
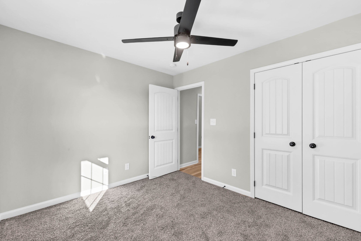
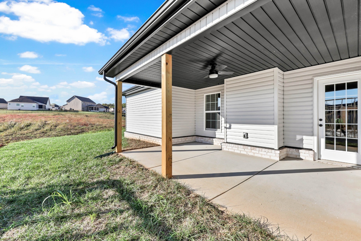
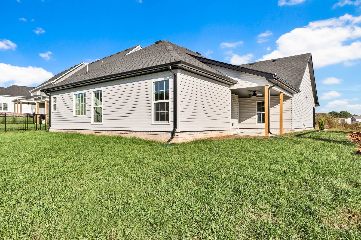
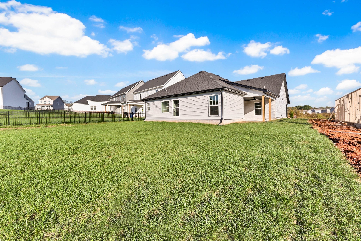
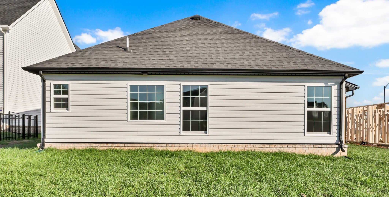
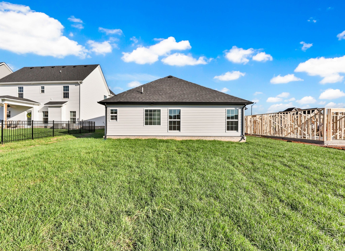
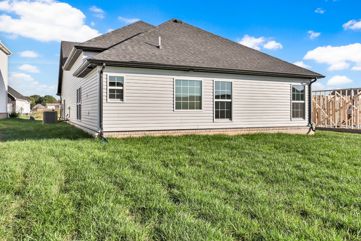
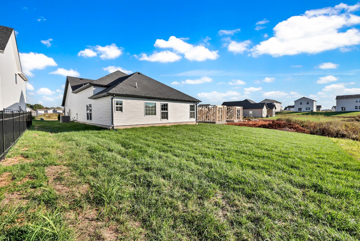
 Copyright 2025 RealTracs Solutions.
Copyright 2025 RealTracs Solutions.