$368,000 - 765 Tidwell Dr, Clarksville
- 4
- Bedrooms
- 3
- Baths
- 2,400
- SQ. Feet
- 0.18
- Acres
Welcome to your dream home that perfectly blends comfort, function, and charm! Nestled in a peaceful setting with no city taxes, this property offers the best of country living while still being just minutes from Fort Campbell, shopping, and dining. The flat, fenced backyard is a true retreat with a tree-lined view for privacy, a storage shed, a cozy fire pit, and a large covered deck—ideal for relaxing or entertaining. Inside, the heart of the home features an oversized peninsula island kitchen with a custom backsplash and ample seating, opening to a spacious living area with a stunning shiplap fireplace. A formal dining room adds elegance for gatherings, while the primary suite is a true escape with its spa-like en suite bath, double sinks, soaking tub, and large tiled walk-in shower. The walk-out basement offers even more space with a bonus/second living room, perfect for movie nights or game day. Additional highlights include a super-deep oversized garage for all your vehicles and toys, and a laundry room complete with a utility sink. With its thoughtful upgrades and unbeatable location, this home truly has it all!
Essential Information
-
- MLS® #:
- 2986217
-
- Price:
- $368,000
-
- Bedrooms:
- 4
-
- Bathrooms:
- 3.00
-
- Full Baths:
- 3
-
- Square Footage:
- 2,400
-
- Acres:
- 0.18
-
- Year Built:
- 2020
-
- Type:
- Residential
-
- Sub-Type:
- Single Family Residence
-
- Style:
- Raised Ranch
-
- Status:
- Under Contract - Showing
Community Information
-
- Address:
- 765 Tidwell Dr
-
- Subdivision:
- Liberty Park
-
- City:
- Clarksville
-
- County:
- Montgomery County, TN
-
- State:
- TN
-
- Zip Code:
- 37042
Amenities
-
- Amenities:
- Playground
-
- Utilities:
- Electricity Available, Water Available
-
- Parking Spaces:
- 2
-
- # of Garages:
- 2
-
- Garages:
- Garage Faces Front, Concrete, Driveway
Interior
-
- Interior Features:
- Ceiling Fan(s), Entrance Foyer, High Ceilings, Walk-In Closet(s)
-
- Appliances:
- Electric Oven, Electric Range, Dishwasher, Microwave, Refrigerator, Stainless Steel Appliance(s)
-
- Heating:
- Central, Electric
-
- Cooling:
- Ceiling Fan(s), Central Air, Electric
-
- Fireplace:
- Yes
-
- # of Fireplaces:
- 1
-
- # of Stories:
- 2
Exterior
-
- Lot Description:
- Level, Wooded
-
- Roof:
- Shingle
-
- Construction:
- Stone, Vinyl Siding
School Information
-
- Elementary:
- Woodlawn Elementary
-
- Middle:
- New Providence Middle
-
- High:
- Northwest High School
Additional Information
-
- Date Listed:
- August 30th, 2025
-
- Days on Market:
- 20
Listing Details
- Listing Office:
- Legion Realty
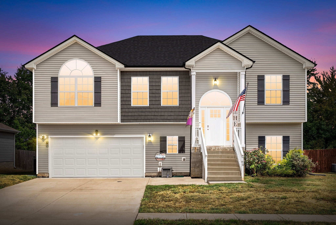
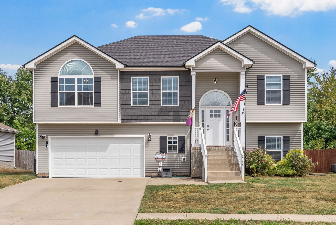
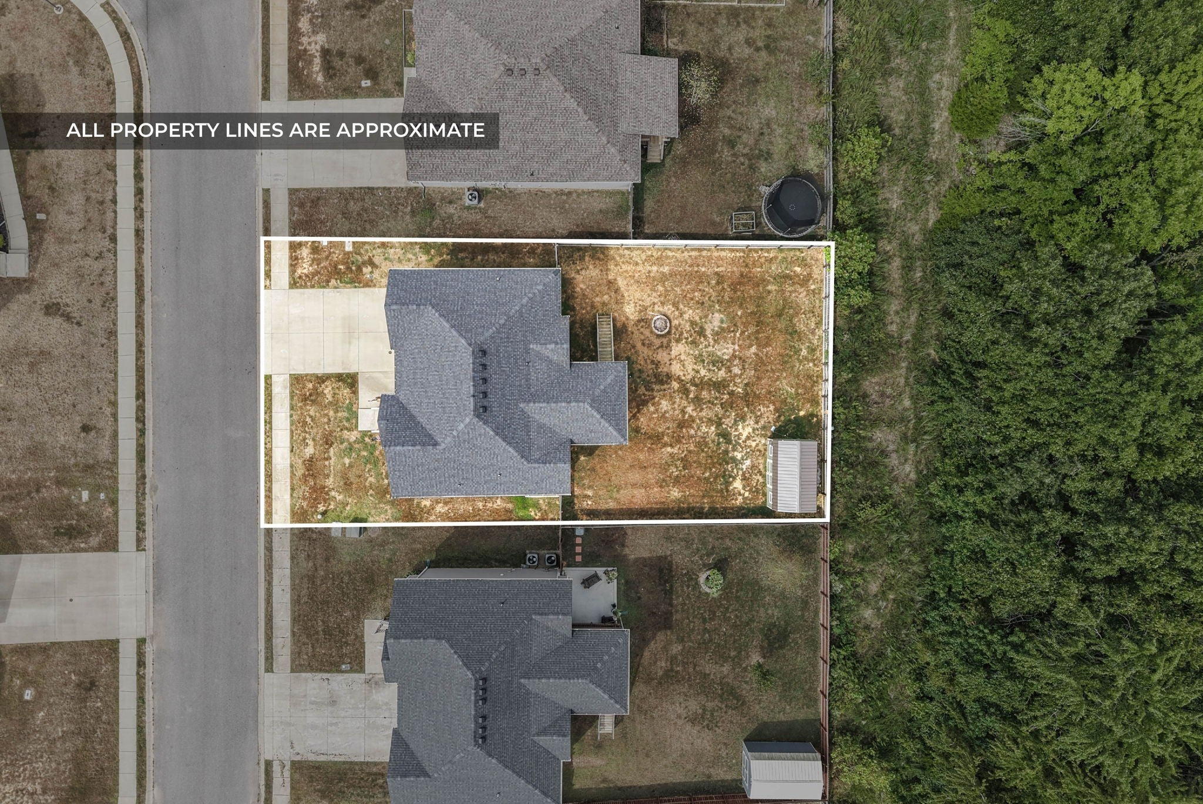
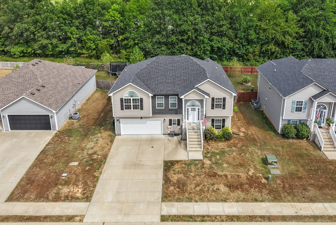
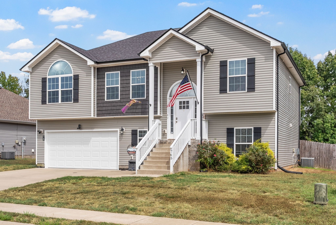
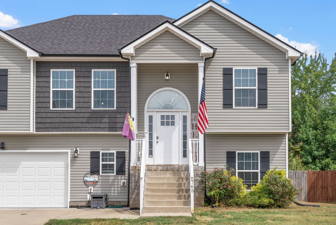
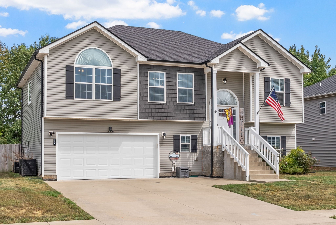
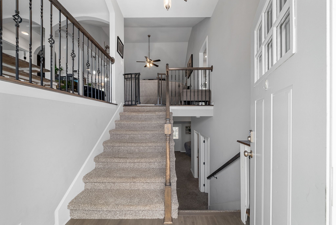
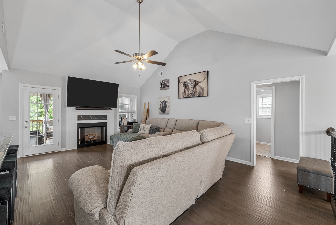
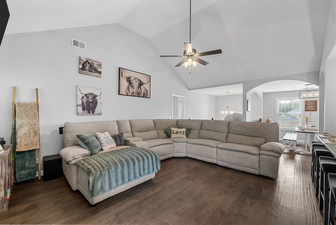
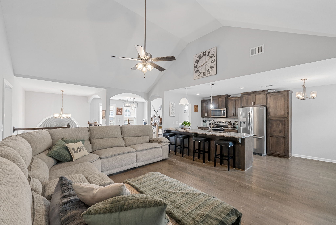
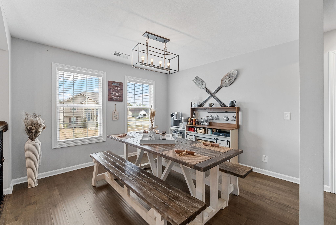
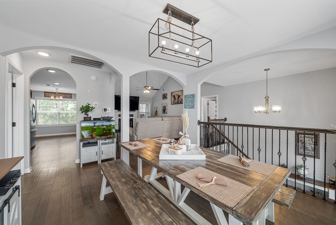
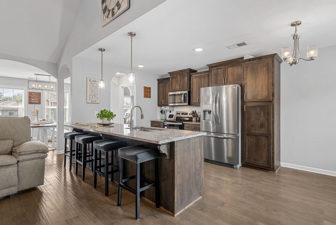
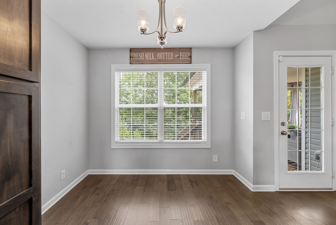
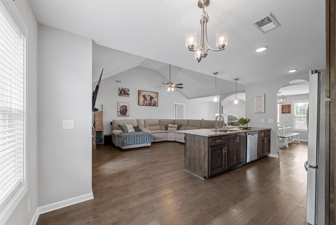
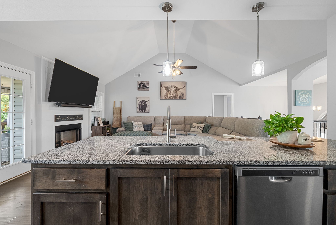
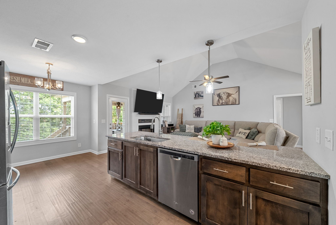
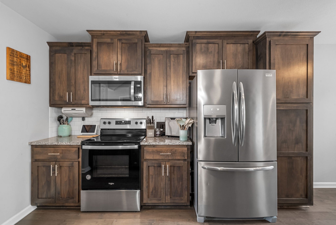
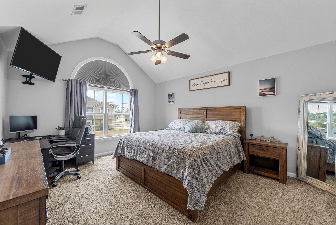
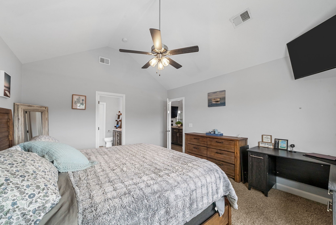
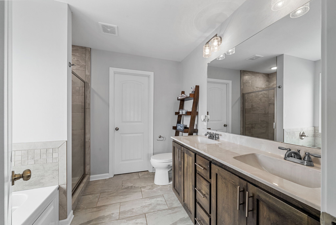
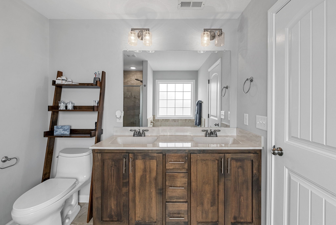
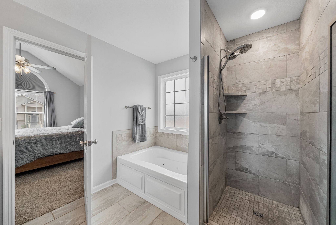
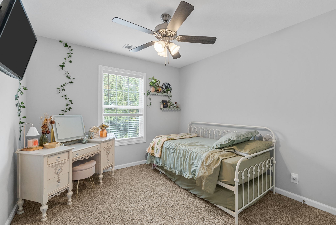
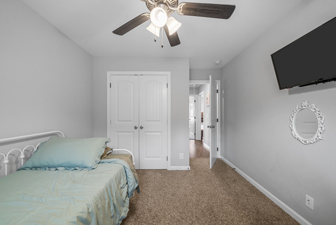
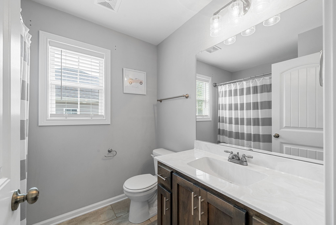
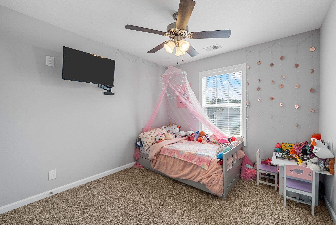
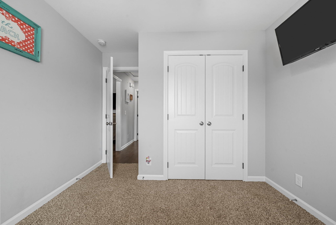
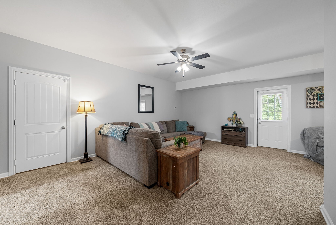
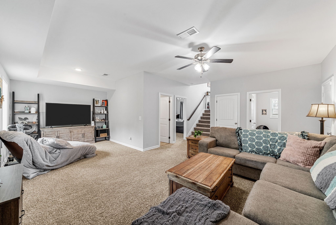
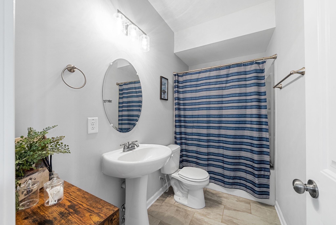
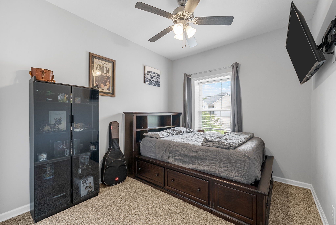
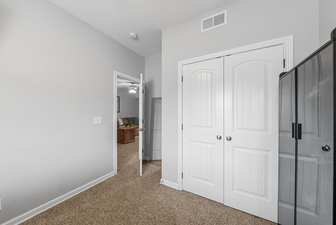
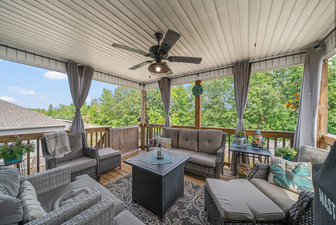
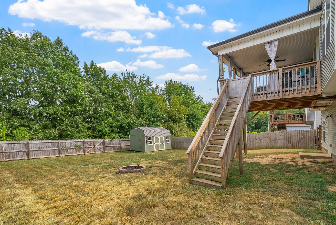
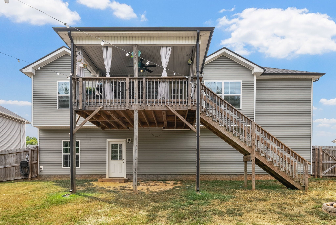
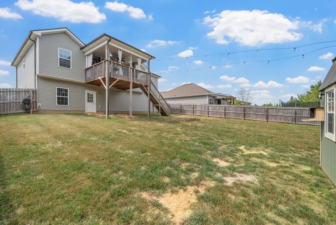
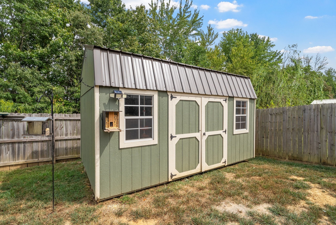
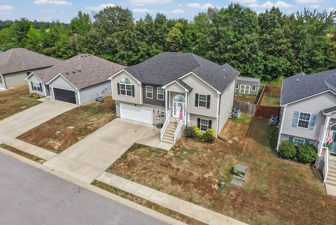
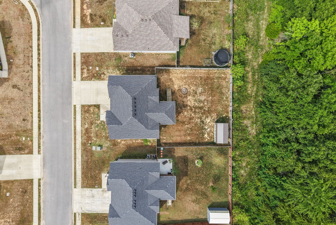
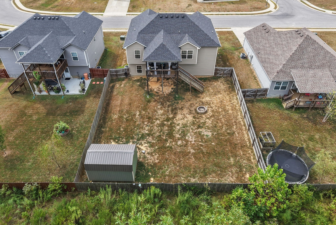
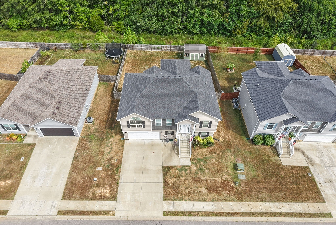
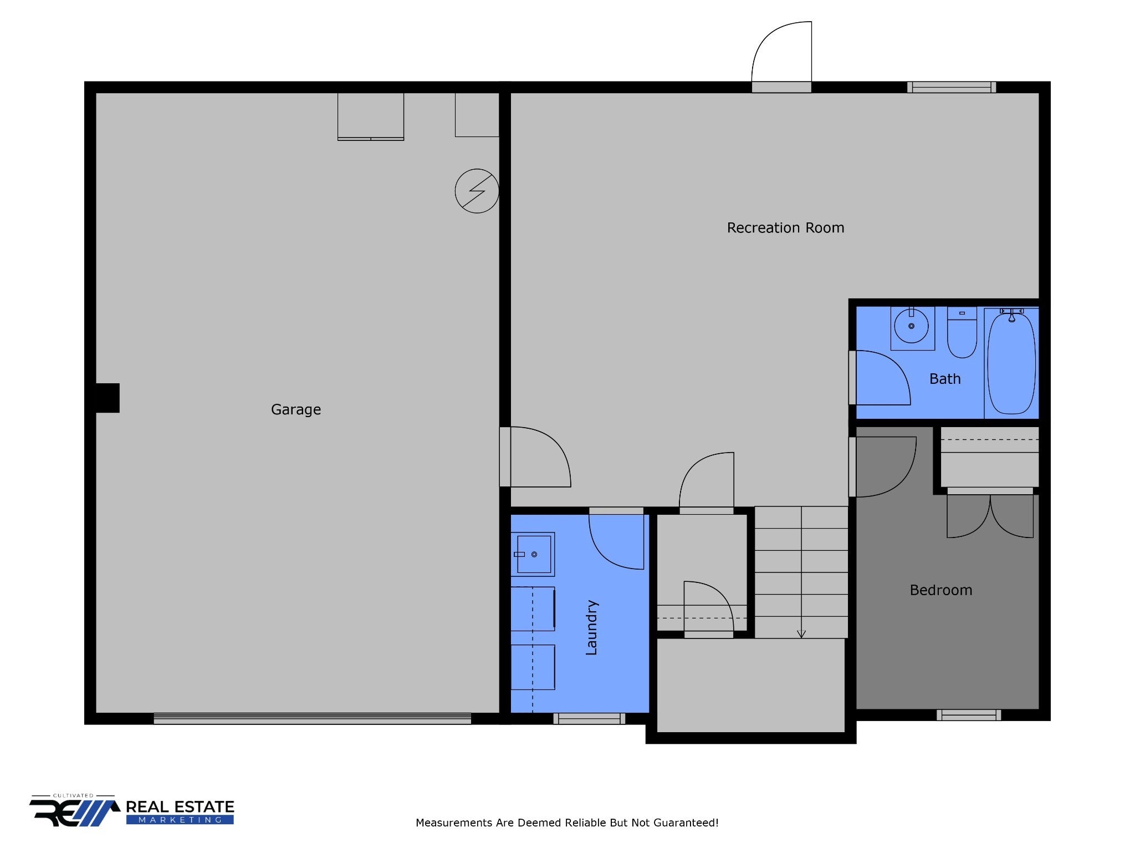
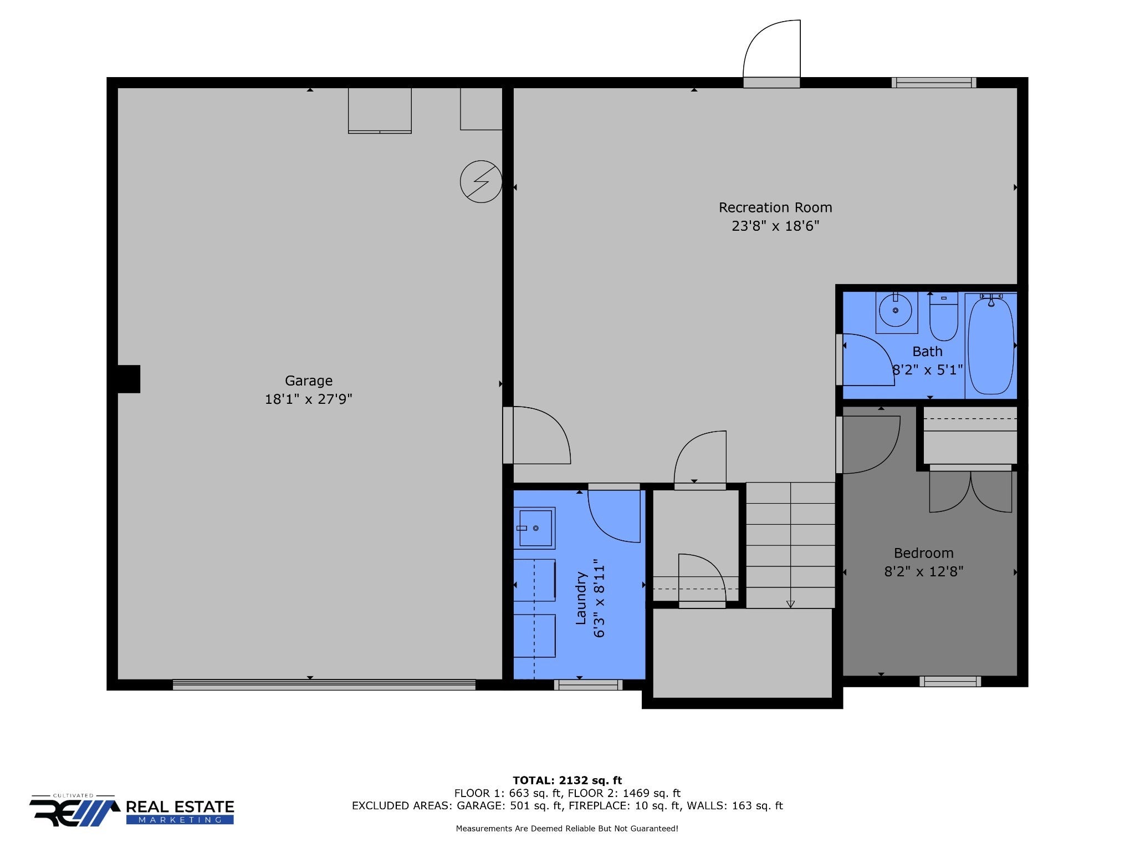
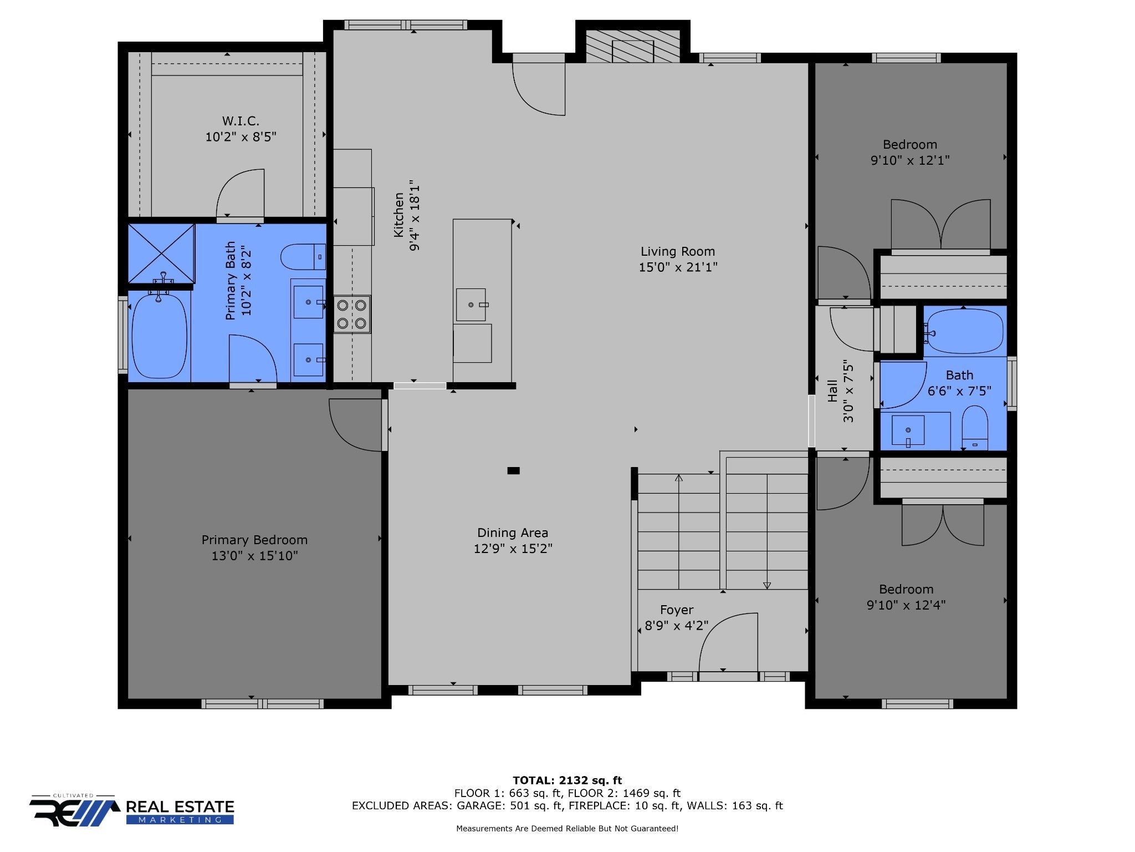
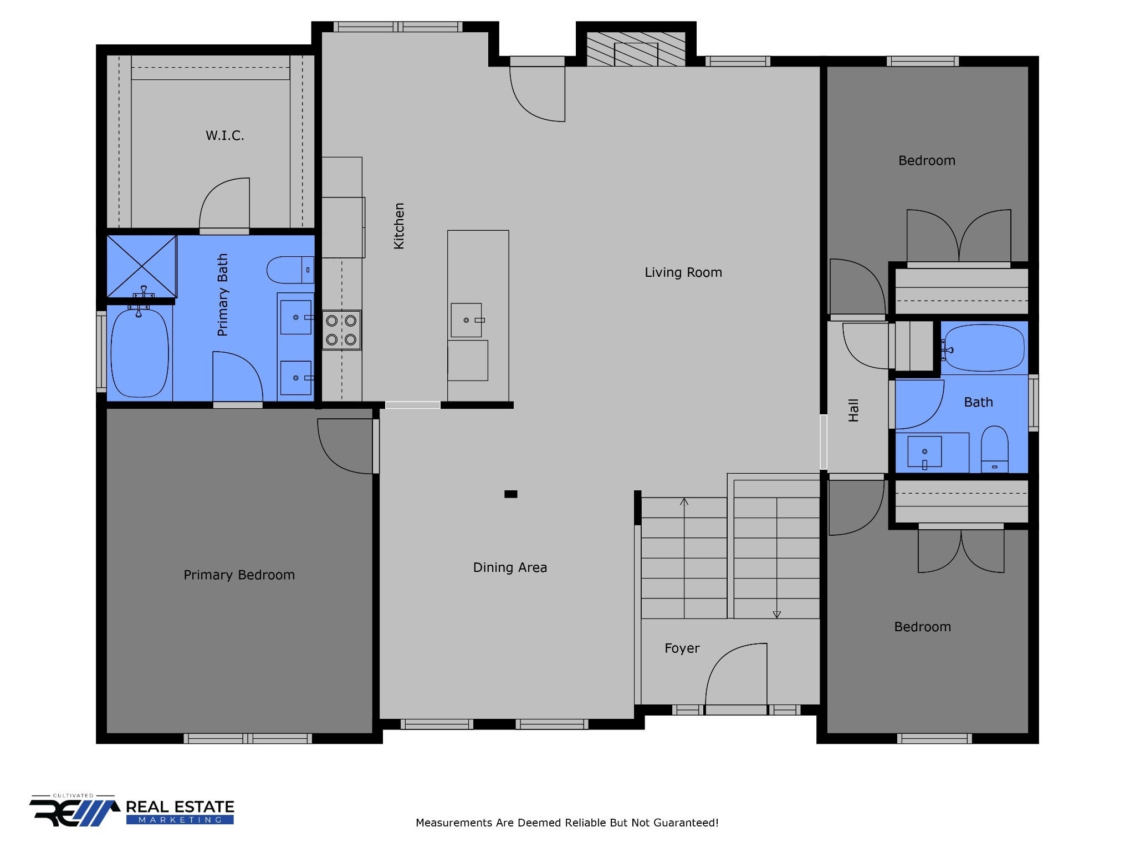
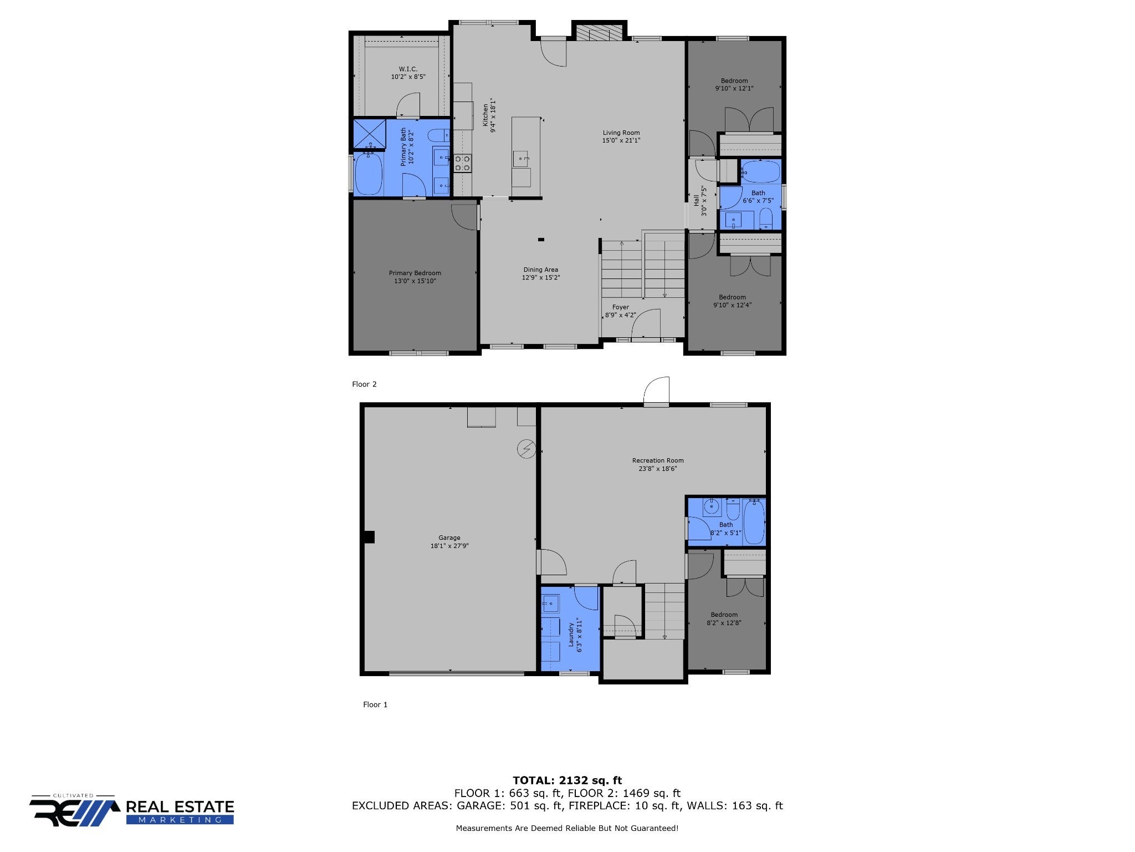
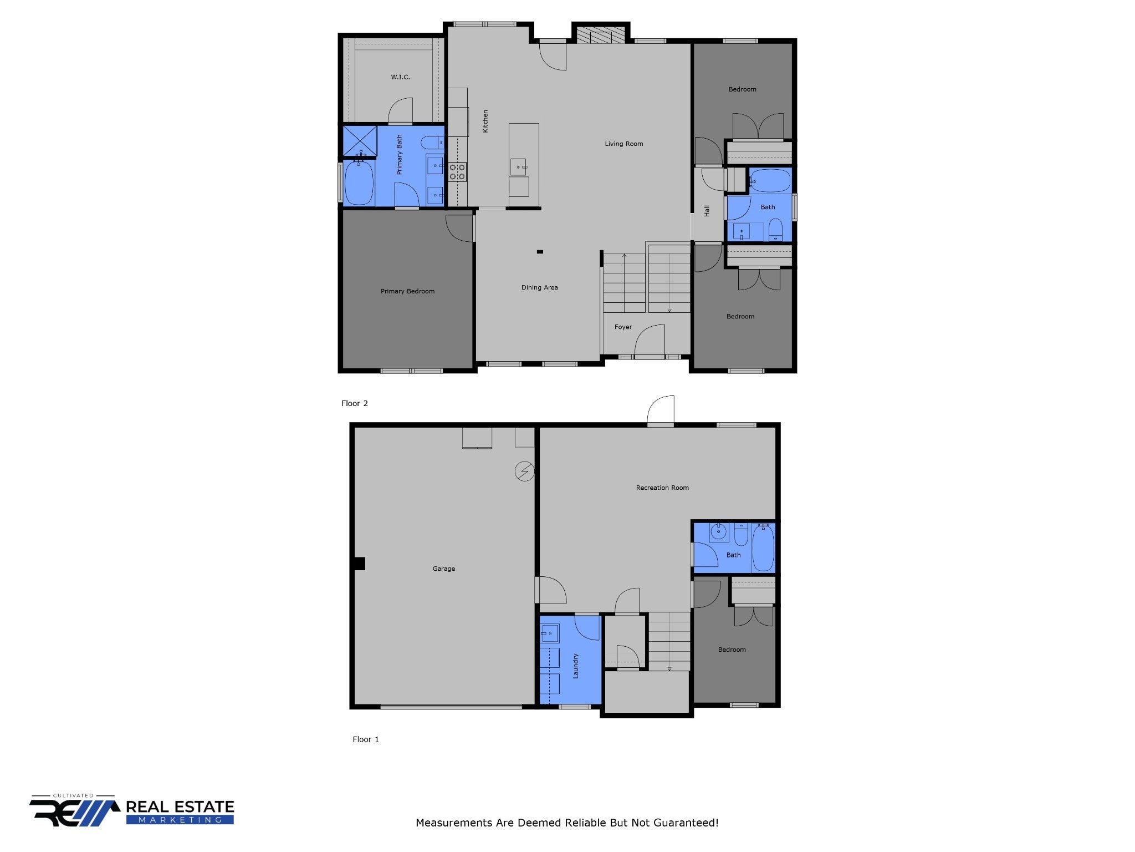
 Copyright 2025 RealTracs Solutions.
Copyright 2025 RealTracs Solutions.