$359,000 - 6729 Sunnywood Dr, Nashville
- 2
- Bedrooms
- 2½
- Baths
- 1,185
- SQ. Feet
- 0.04
- Acres
Motivated Seller - Charming Townhome with Modern Upgrades and Ideal Location - Welcome to this beautiful townhome featuring an open-concept layout perfect for modern living. The spacious kitchen boasts stunning granite countertops, a custom island, stainless steel appliances, and ample cabinet space — ideal for cooking and entertaining. Enjoy the warmth of hardwood floors throughout the main living areas and relax on the inviting covered front porch. Step outside to a private, fenced back patio—perfect for outdoor gatherings—and a convenient two-car carport. Located just down the street from Mill Creek Greenway, you'll love easy access to scenic walking trails. With plenty of shopping and dining options nearby, this home offers the perfect blend of comfort and convenience.
Essential Information
-
- MLS® #:
- 2986103
-
- Price:
- $359,000
-
- Bedrooms:
- 2
-
- Bathrooms:
- 2.50
-
- Full Baths:
- 2
-
- Half Baths:
- 1
-
- Square Footage:
- 1,185
-
- Acres:
- 0.04
-
- Year Built:
- 2014
-
- Type:
- Residential
-
- Sub-Type:
- Townhouse
-
- Status:
- Active
Community Information
-
- Address:
- 6729 Sunnywood Dr
-
- Subdivision:
- Sugar Valley Place
-
- City:
- Nashville
-
- County:
- Davidson County, TN
-
- State:
- TN
-
- Zip Code:
- 37211
Amenities
-
- Utilities:
- Water Available, Cable Connected
-
- Parking Spaces:
- 2
-
- Garages:
- Private, Concrete
Interior
-
- Interior Features:
- Air Filter, Ceiling Fan(s), Open Floorplan, Pantry, Walk-In Closet(s), High Speed Internet
-
- Appliances:
- Electric Oven, Cooktop, Electric Range, Dishwasher, Disposal, Dryer, Ice Maker, Microwave, Refrigerator, Stainless Steel Appliance(s), Washer
-
- Heating:
- Central
-
- Cooling:
- Central Air
-
- # of Stories:
- 2
Exterior
-
- Roof:
- Asphalt
-
- Construction:
- Vinyl Siding
School Information
-
- Elementary:
- May Werthan Shayne Elementary School
-
- Middle:
- William Henry Oliver Middle
-
- High:
- John Overton Comp High School
Additional Information
-
- Date Listed:
- August 29th, 2025
-
- Days on Market:
- 20
Listing Details
- Listing Office:
- Keller Williams Realty Nashville/franklin
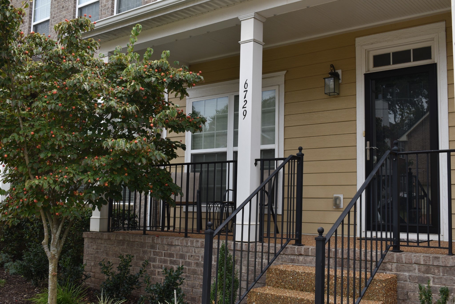
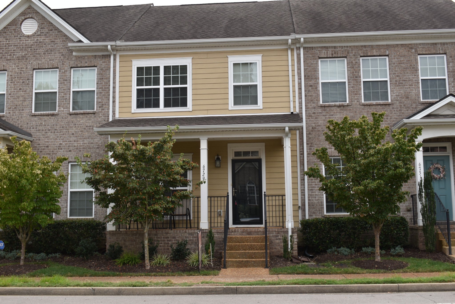
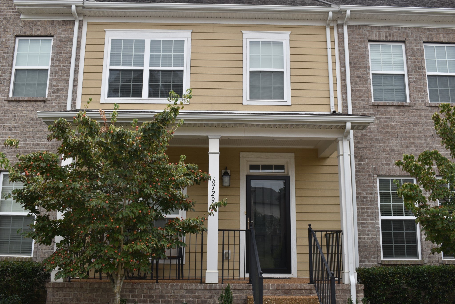
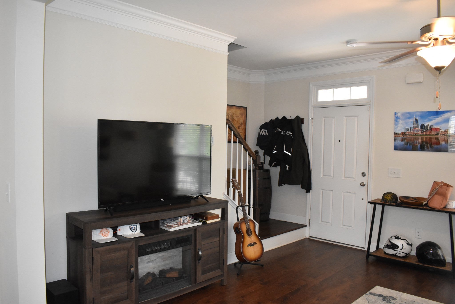


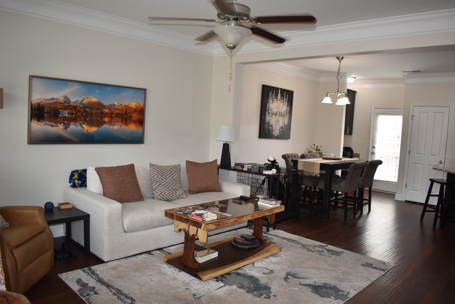
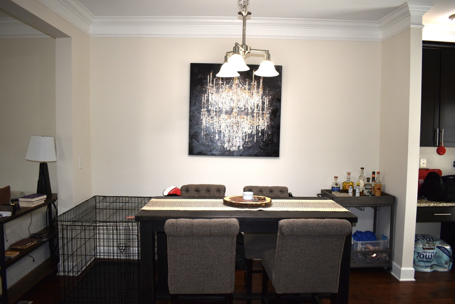
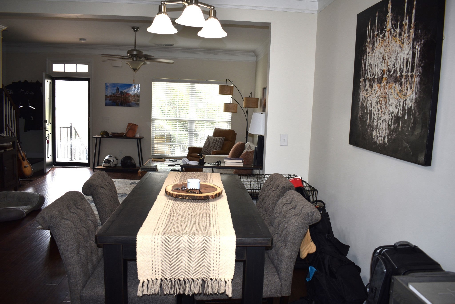
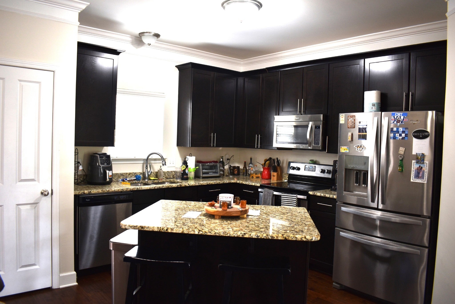
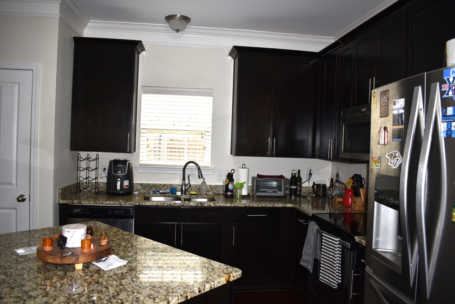
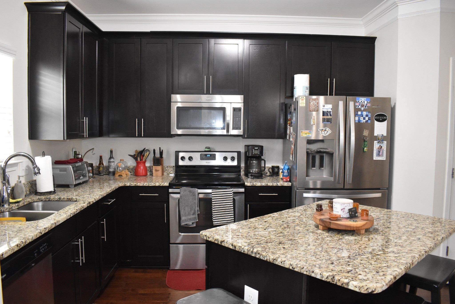
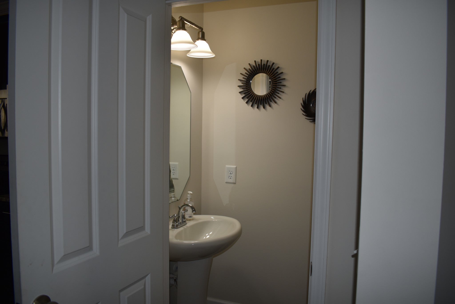
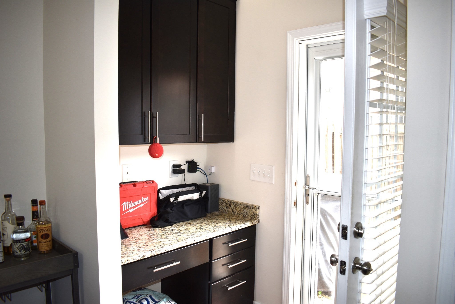
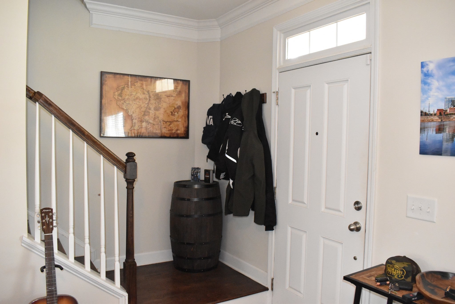
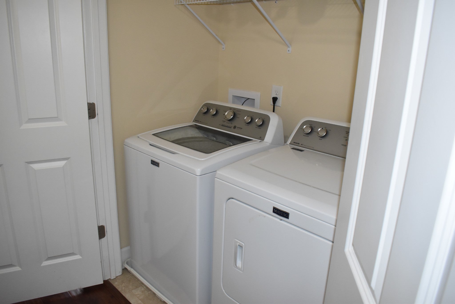
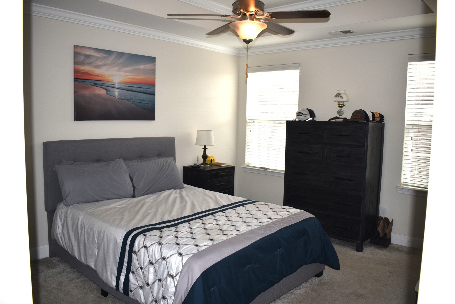
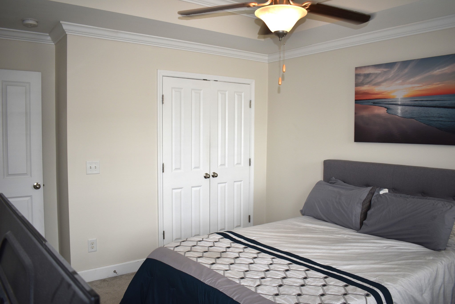
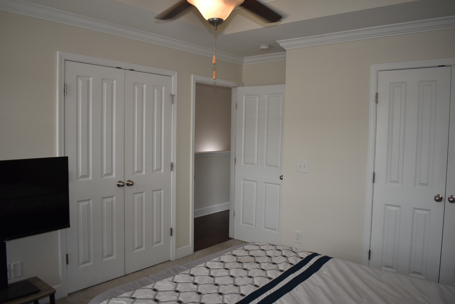
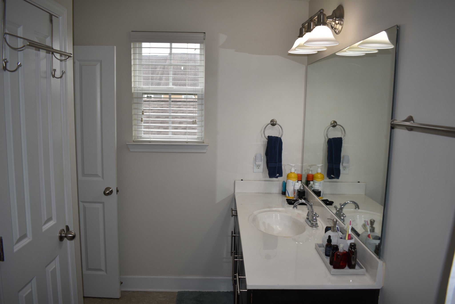
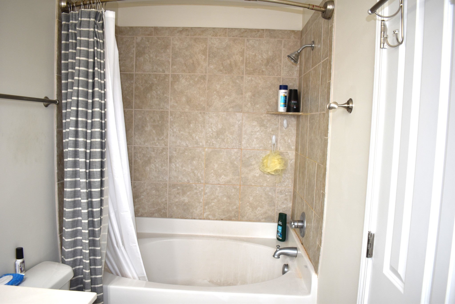
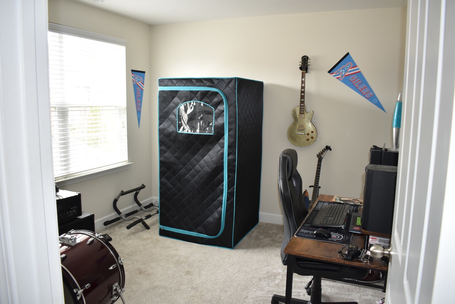
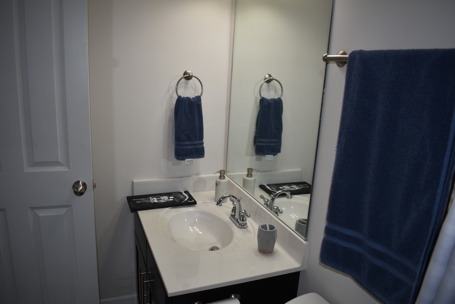
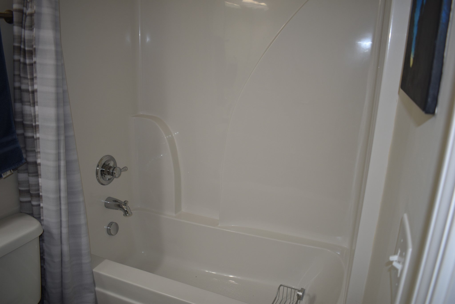
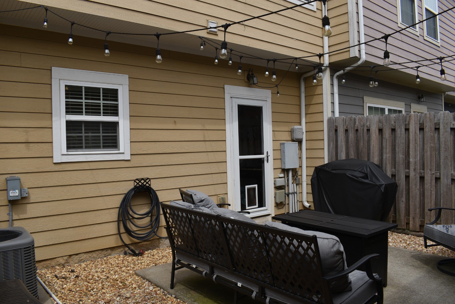
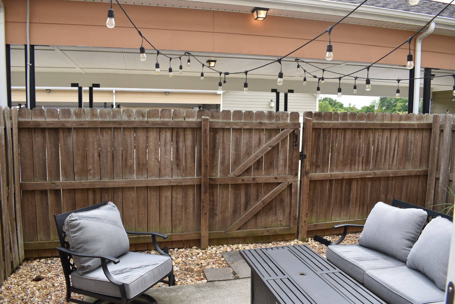
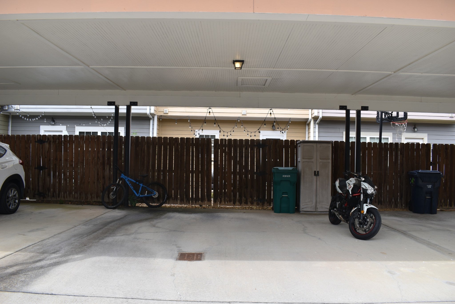
 Copyright 2025 RealTracs Solutions.
Copyright 2025 RealTracs Solutions.