$2,750,000 - 3204 Overlook Dr, Nashville
- 5
- Bedrooms
- 6
- Baths
- 5,505
- SQ. Feet
- 0.27
- Acres
Welcome to a remarkable new build by Mission Homes in the sought after Historic Hillsboro West End neighborhood. This contemporary home is filled with custom details and modern luxury at every turn. Real hardwood floors, a dramatic Primo II linear gas fireplace, and designer selected lighting create an inviting atmosphere. The kitchen showcases Thermador Pro Grand Series appliances, white oak cabinetry, and a layout that blends style with function. Enjoy the convenience of laundry rooms on both living levels, spacious closets, and an electric vehicle circuit already in place. Every finish from plumbing and lighting to HVAC trim has been thoughtfully chosen to deliver a one of a kind residence. From this prime location you can stroll to Love Park, quickly reach Vanderbilt, Belmont, and Centennial Park, or take in the energy of Hillsboro Village with its boutique shopping, dining, and nightlife.
Essential Information
-
- MLS® #:
- 2986081
-
- Price:
- $2,750,000
-
- Bedrooms:
- 5
-
- Bathrooms:
- 6.00
-
- Full Baths:
- 5
-
- Half Baths:
- 2
-
- Square Footage:
- 5,505
-
- Acres:
- 0.27
-
- Year Built:
- 2025
-
- Type:
- Residential
-
- Sub-Type:
- Single Family Residence
-
- Status:
- Active
Community Information
-
- Address:
- 3204 Overlook Dr
-
- Subdivision:
- Love Circle
-
- City:
- Nashville
-
- County:
- Davidson County, TN
-
- State:
- TN
-
- Zip Code:
- 37212
Amenities
-
- Utilities:
- Electricity Available, Natural Gas Available, Water Available, Cable Connected
-
- Parking Spaces:
- 2
-
- # of Garages:
- 2
-
- Garages:
- Garage Faces Rear, Concrete, Driveway
Interior
-
- Interior Features:
- Bookcases, Built-in Features, Entrance Foyer, High Ceilings, Pantry, Wet Bar, High Speed Internet, Kitchen Island
-
- Appliances:
- Double Oven, Gas Range, Dishwasher, Disposal, Ice Maker, Microwave, Refrigerator
-
- Heating:
- Central, Electric, Natural Gas
-
- Cooling:
- Central Air
-
- Fireplace:
- Yes
-
- # of Fireplaces:
- 1
-
- # of Stories:
- 2
Exterior
-
- Lot Description:
- Sloped
-
- Construction:
- Fiber Cement, Stone
School Information
-
- Elementary:
- Eakin Elementary
-
- Middle:
- West End Middle School
-
- High:
- Hillsboro Comp High School
Additional Information
-
- Date Listed:
- August 29th, 2025
-
- Days on Market:
- 71
Listing Details
- Listing Office:
- Exp Realty
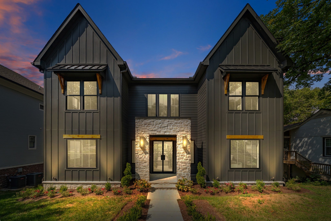
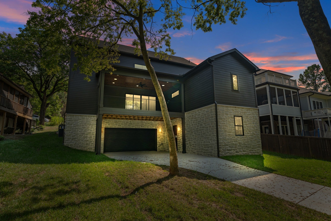
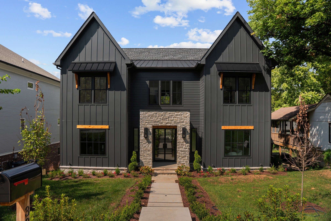
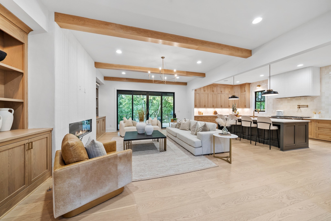
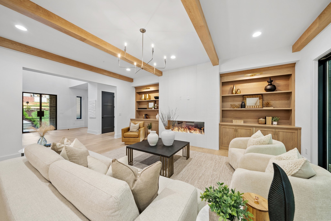
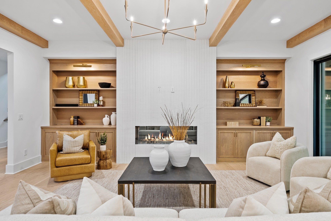
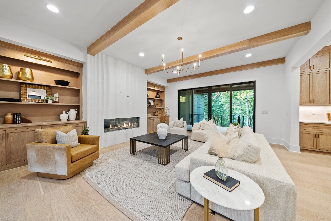
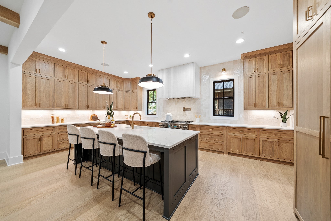
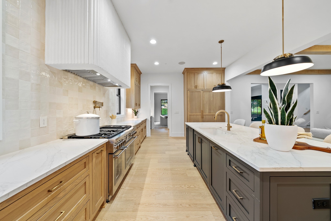
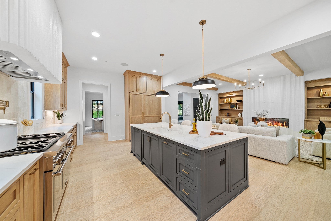
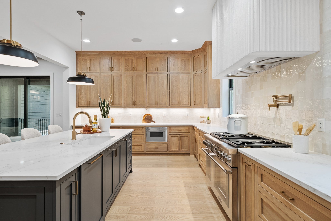
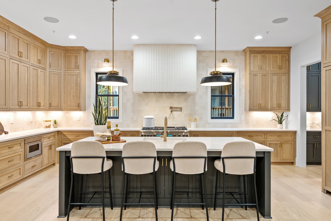
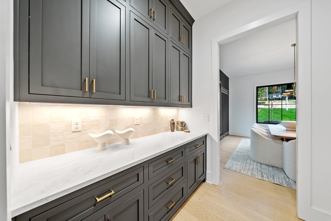
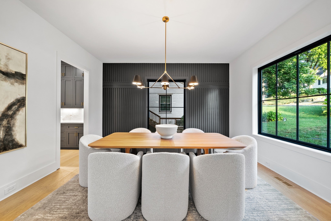
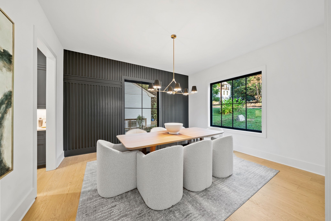
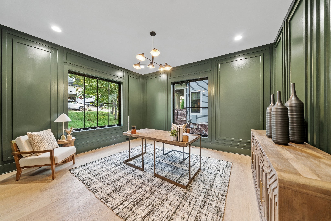
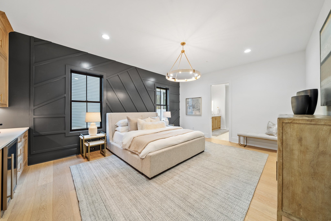
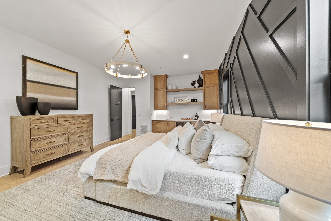
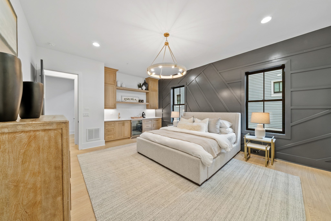
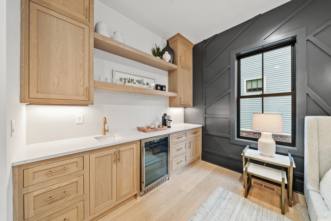
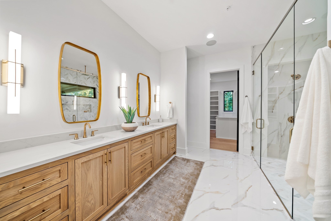
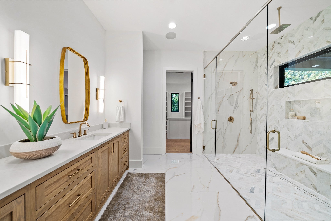
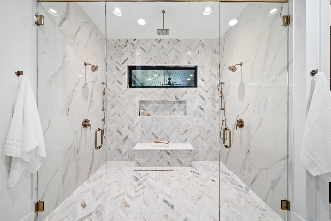
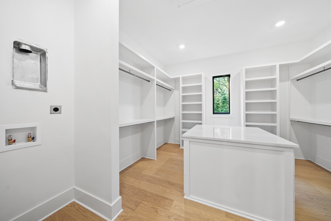
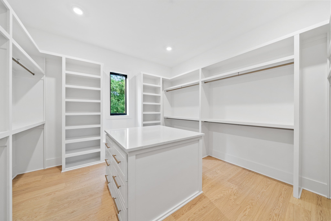
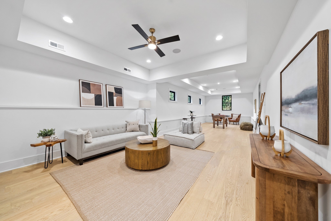
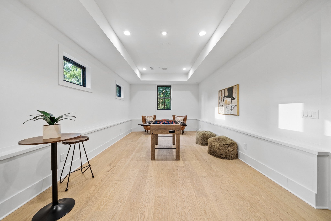
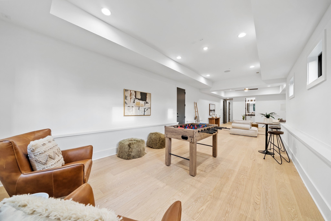
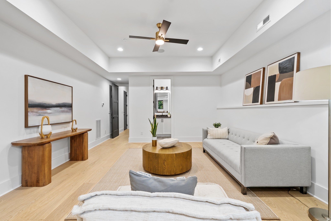
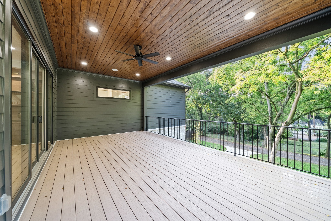
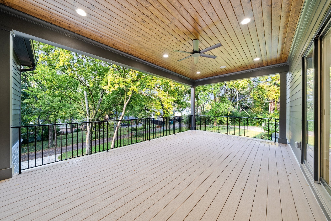
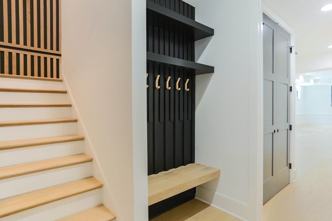
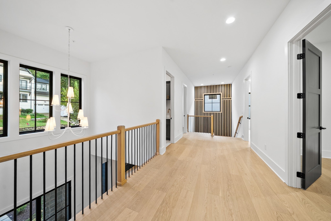
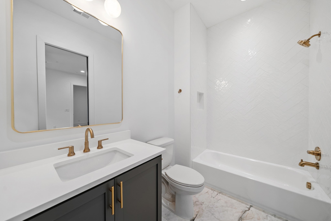
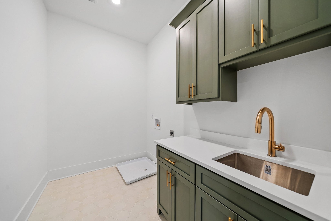
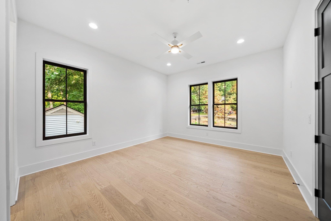
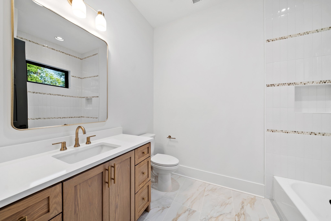
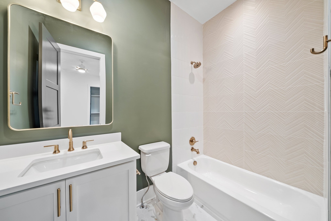
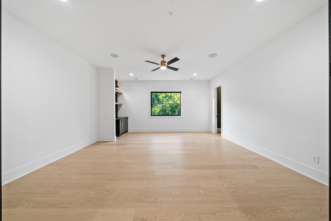
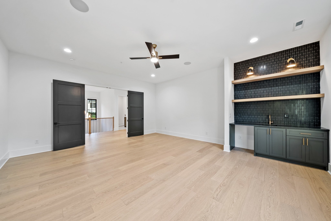
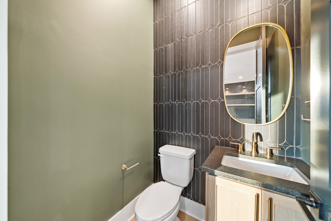
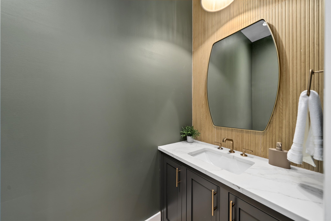
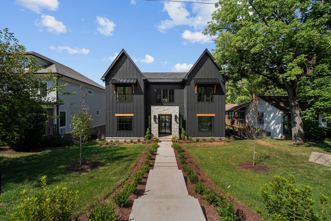

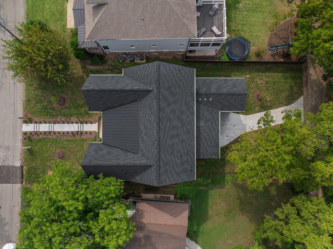
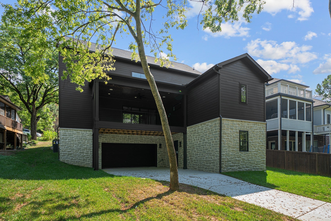
 Copyright 2025 RealTracs Solutions.
Copyright 2025 RealTracs Solutions.