$0 - 2800 Brunswick Dr, Nashville
- 2
- Bedrooms
- 2
- Baths
- 1,219
- SQ. Feet
- 0.4
- Acres
RENOVATED HOME ON LARGE LOT! This beautifully updated 2-bedroom, 2-bathroom home sits on a 0.4-acre lot in Nashville’s Capitol View neighborhood. Completely renovated, the home features an all-new kitchen with stainless steel appliances, including a refrigerator, electric range, oven, microwave, and dishwasher. Both bathrooms have been fully remodeled, and the spacious 2-room master suite offers exceptional comfort and privacy. Beautiful hardwood floors throughout showcase the home's character. The home has an open floor plan with a generous 20x13 living room that flows into the 12x18 kitchen, making it perfect for entertaining. The primary suite spans 11x24 with an ensuite bath, while the second bedroom (11x15) provides flexible space for guests or a home office. Enjoy outdoor living on the covered front porch and rear deck overlooking an expansive yard with mature trees. A full basement provides excellent storage and workshop potential, and central heat and air ensure year-round comfort. This property offers a rare opportunity for affordable homeownership with room to grow. The large lot provides space for gardens, play areas, or future additions. Move-in ready with immediate possession at closing. ONLINE AUCTION CLOSES SEPTEMBER 10, 2025. 6% buyer's premium.
Essential Information
-
- MLS® #:
- 2986064
-
- Bedrooms:
- 2
-
- Bathrooms:
- 2.00
-
- Full Baths:
- 2
-
- Square Footage:
- 1,219
-
- Acres:
- 0.40
-
- Year Built:
- 1950
-
- Type:
- Residential
-
- Sub-Type:
- Single Family Residence
-
- Status:
- Active
Community Information
-
- Address:
- 2800 Brunswick Dr
-
- Subdivision:
- Capitol View
-
- City:
- Nashville
-
- County:
- Davidson County, TN
-
- State:
- TN
-
- Zip Code:
- 37207
Amenities
-
- Utilities:
- Water Available
Interior
-
- Appliances:
- Electric Oven, Electric Range, Dishwasher, Microwave, Refrigerator
-
- Heating:
- Central
-
- Cooling:
- Central Air
-
- # of Stories:
- 1
Exterior
-
- Construction:
- Frame
School Information
-
- Elementary:
- Tom Joy Elementary
-
- Middle:
- Jere Baxter Middle
-
- High:
- Maplewood Comp High School
Additional Information
-
- Date Listed:
- August 29th, 2025
-
- Days on Market:
- 8
Listing Details
- Listing Office:
- Mclemore Auction Company, Llc
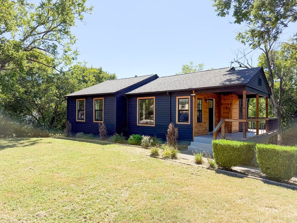
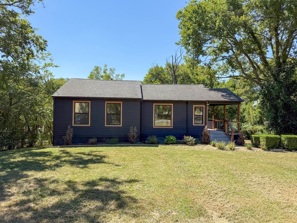
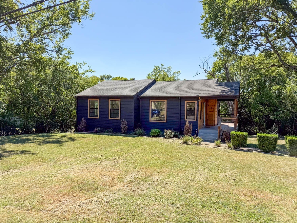
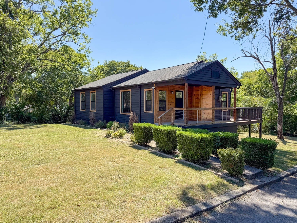
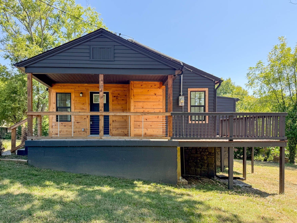
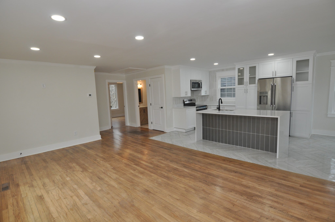
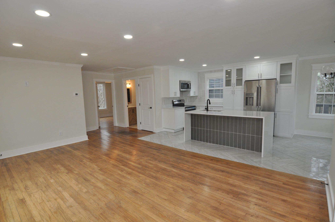
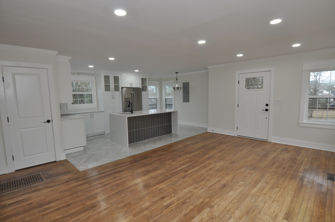
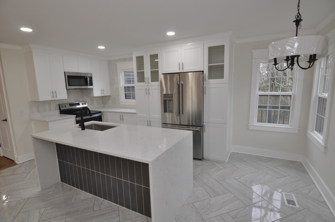
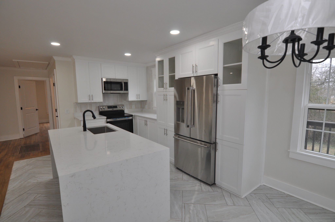
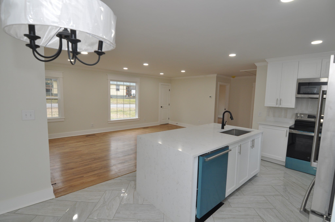
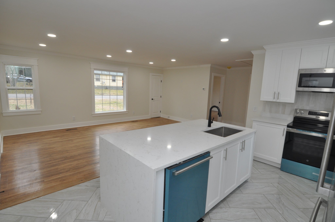
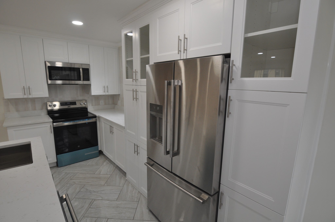
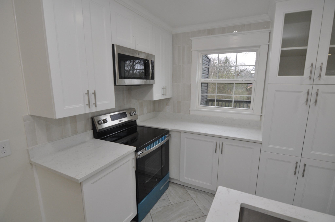
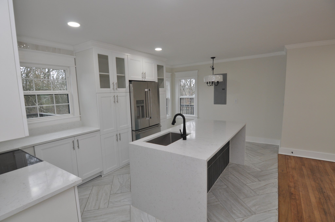
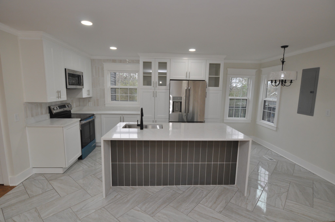
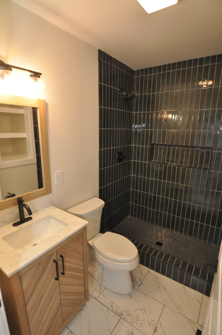
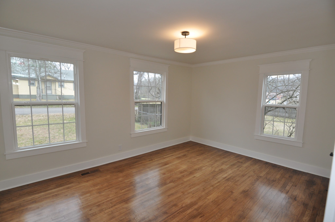
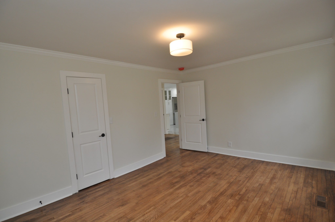
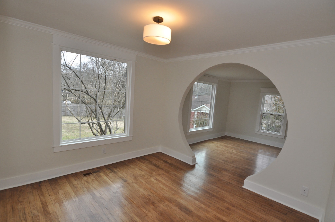
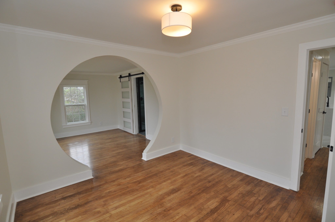
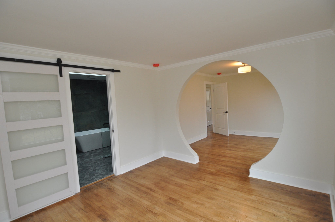
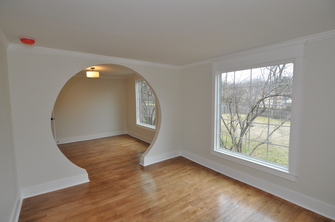
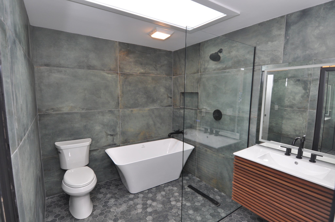
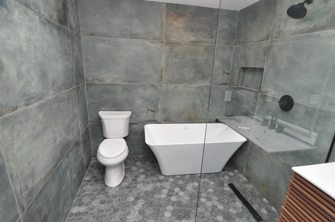
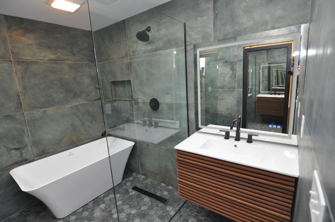
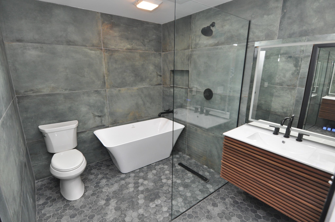
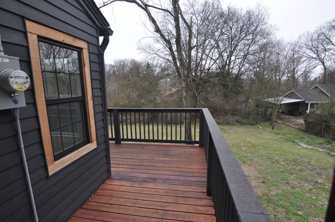
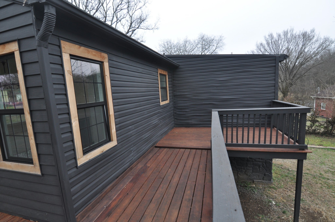
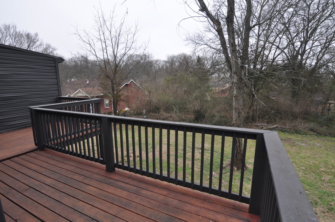
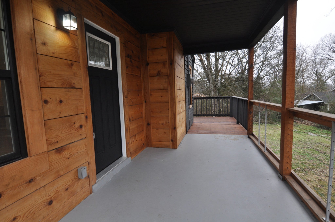
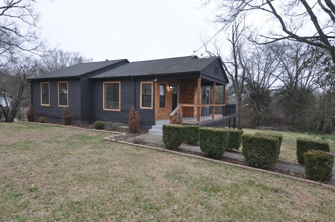
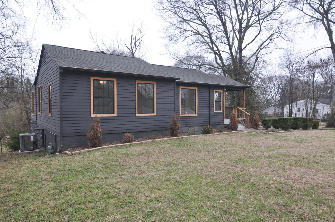
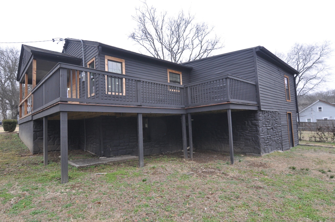
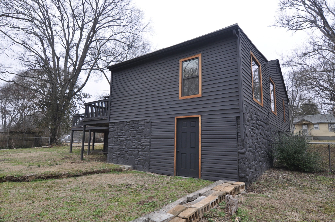
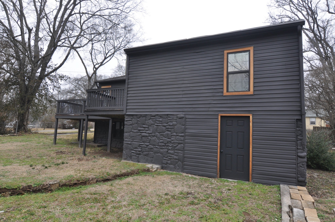
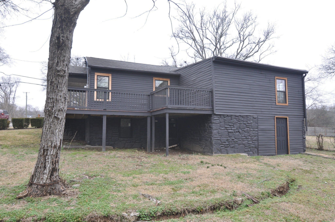
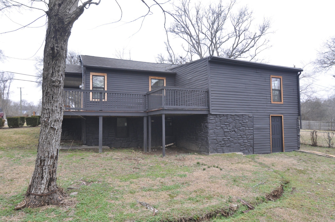
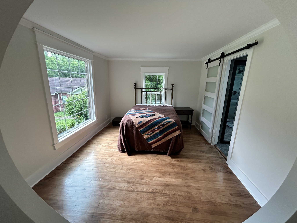
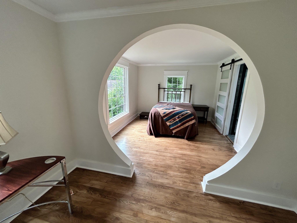
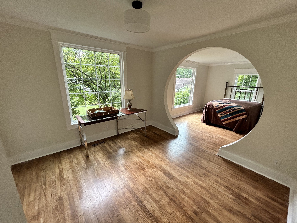
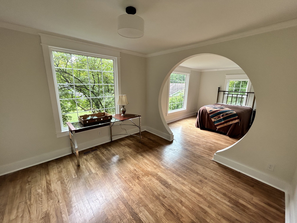
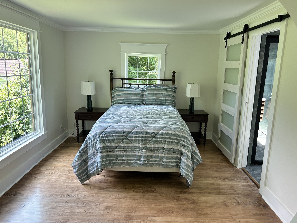
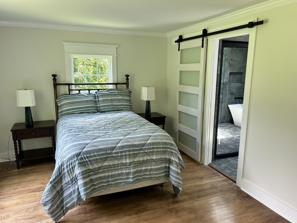
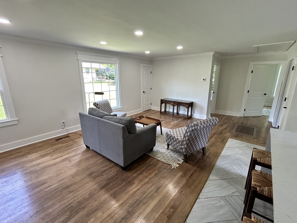
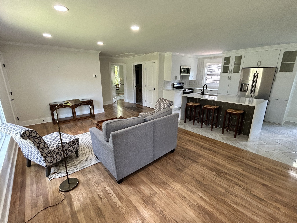
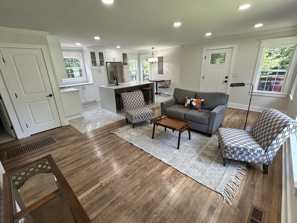
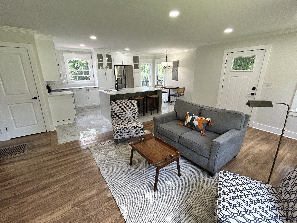
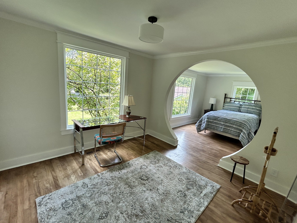
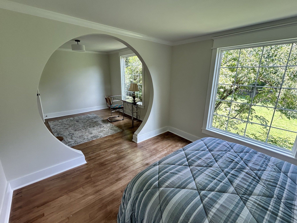
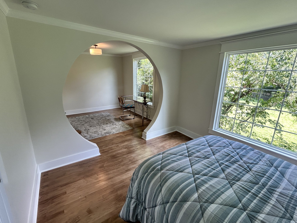
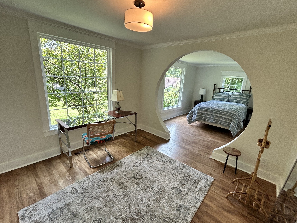
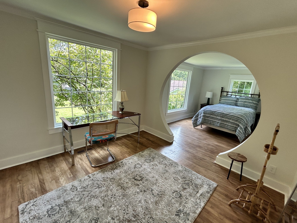
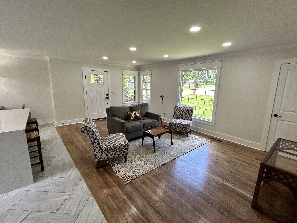
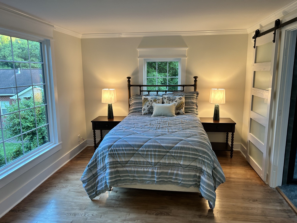
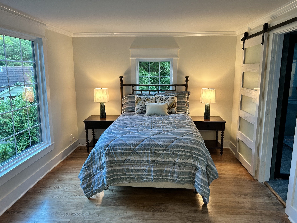
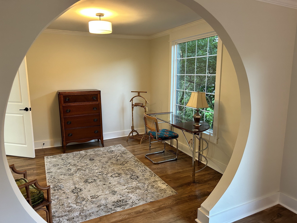
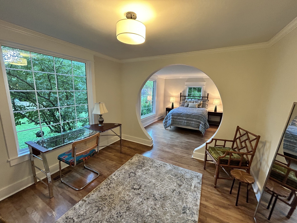
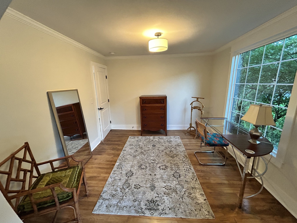
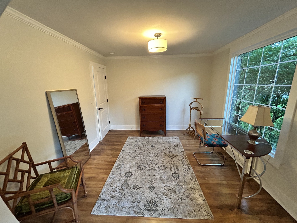
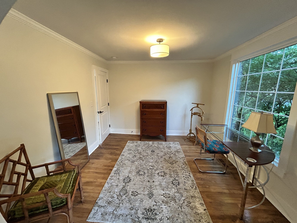
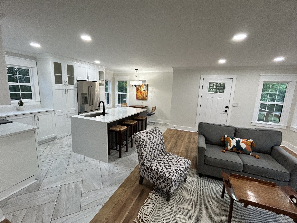
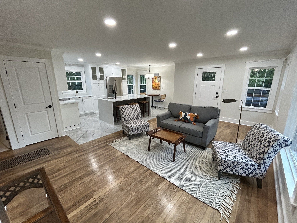
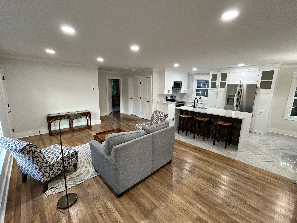
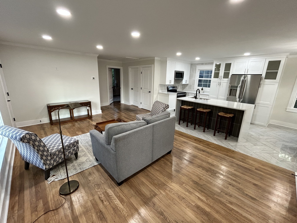
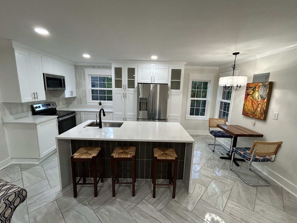
 Copyright 2025 RealTracs Solutions.
Copyright 2025 RealTracs Solutions.