$7,900,000 - 326 Gun Club Rd, Nashville
- 6
- Bedrooms
- 7
- Baths
- 8,624
- SQ. Feet
- 1.43
- Acres
Welcome to this exquisite JBT Builders new construction luxury home at 326 Gun Club Rd in highly desirable Hillwood Estates - where luxury meets comfort in every detail. Spanning an impressive 9,624 square feet, this extraordinary Market Square Architects designed home boasts seven spacious bedrooms & eight elegantly designed bathrooms across two floors & a detached Guesthouse, making it a perfect haven for relaxation & entertainment. (1 bd/1 bth, 1,000 sqft Guesthouse not included in total sqft calculations below) As you step inside, you'll be captivated by the stunning selections by JFY Designs - fixtures, flooring and finishes that flow seamlessly throughout the functional, yet generously proportioned floorplan. The chef’s kitchen, dining and living rooms, the heart of this home, are an entertainer's dream - featuring a working pantry, high end stainless steel appliances, alongside an island and eat-in dining area. Whether you're preparing a feast on the gas stove or enjoying a quiet meal in the open kitchen, this space is sure to inspire. The residence includes multiple luxurious living spaces, such as dining room, multiple bonus rooms, scullery and pool house. The primary ensuite bathrooms are a sanctuary of relaxation, featuring separate tubs, showers, and windowed bathrooms for a spa-like experience. Outdoors, indulge in a private oasis with an in-ground pool, spa, and a pool house, complemented by a private patio, terrace, and yard. The outdoor kitchen and porch offer perfect settings for gatherings or tranquil evenings. With central AC and heating, custom closets, and a working fireplace, every comfort is ensured. Close to MBA, Ensworth, CPA, Harpeth Hall & the Green Hills, West End and Lions Head shopping districts - perfect location for those needing access to private schools, Vanderbilt or the interstate. Discover refined living in this exceptional Nashville retreat, where every element is designed to delight on this huge, private lot with mature trees.
Essential Information
-
- MLS® #:
- 2986026
-
- Price:
- $7,900,000
-
- Bedrooms:
- 6
-
- Bathrooms:
- 7.00
-
- Full Baths:
- 6
-
- Half Baths:
- 2
-
- Square Footage:
- 8,624
-
- Acres:
- 1.43
-
- Year Built:
- 2025
-
- Type:
- Residential
-
- Sub-Type:
- Single Family Residence
-
- Style:
- Tudor
-
- Status:
- Under Contract - Showing
Community Information
-
- Address:
- 326 Gun Club Rd
-
- Subdivision:
- Hillwood
-
- City:
- Nashville
-
- County:
- Davidson County, TN
-
- State:
- TN
-
- Zip Code:
- 37205
Amenities
-
- Utilities:
- Electricity Available, Natural Gas Available, Water Available
-
- Parking Spaces:
- 8
-
- # of Garages:
- 4
-
- Garages:
- Garage Door Opener, Garage Faces Side, Circular Driveway, Concrete, Driveway, Parking Pad
Interior
-
- Interior Features:
- Entrance Foyer, High Ceilings, Pantry, Smart Thermostat, Walk-In Closet(s), Wet Bar
-
- Appliances:
- Dishwasher, Disposal, Refrigerator, Gas Oven, Gas Range
-
- Heating:
- Central, Natural Gas
-
- Cooling:
- Central Air, Electric
-
- Fireplace:
- Yes
-
- # of Fireplaces:
- 1
-
- # of Stories:
- 2
Exterior
-
- Exterior Features:
- Smart Irrigation, Smart Light(s)
-
- Roof:
- Shingle
-
- Construction:
- Hardboard Siding, Brick, Stone
School Information
-
- Elementary:
- Gower Elementary
-
- Middle:
- H. G. Hill Middle
-
- High:
- James Lawson High School
Additional Information
-
- Date Listed:
- August 29th, 2025
-
- Days on Market:
- 106
Listing Details
- Listing Office:
- Compass
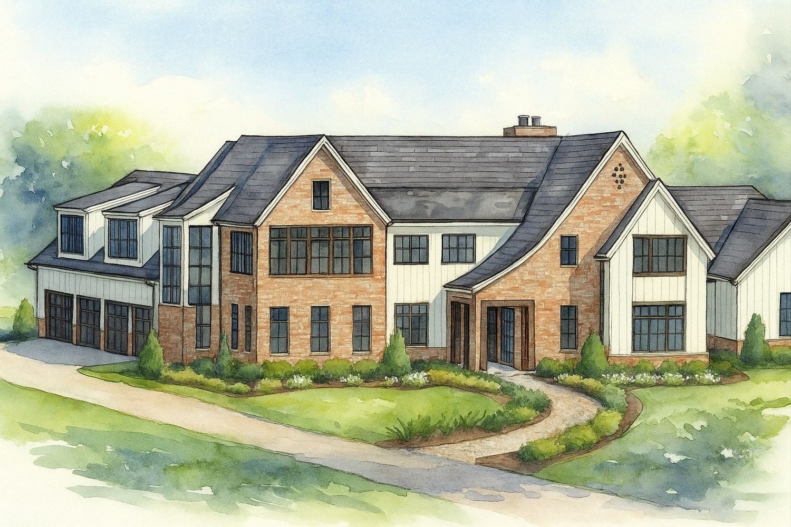
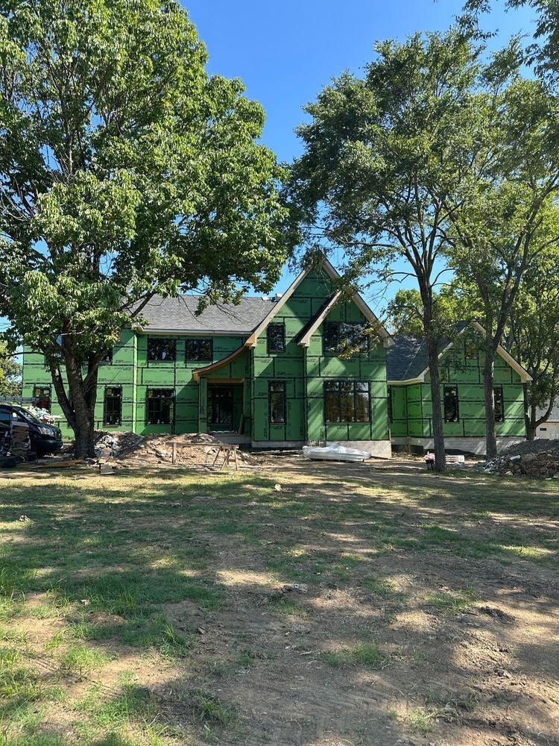
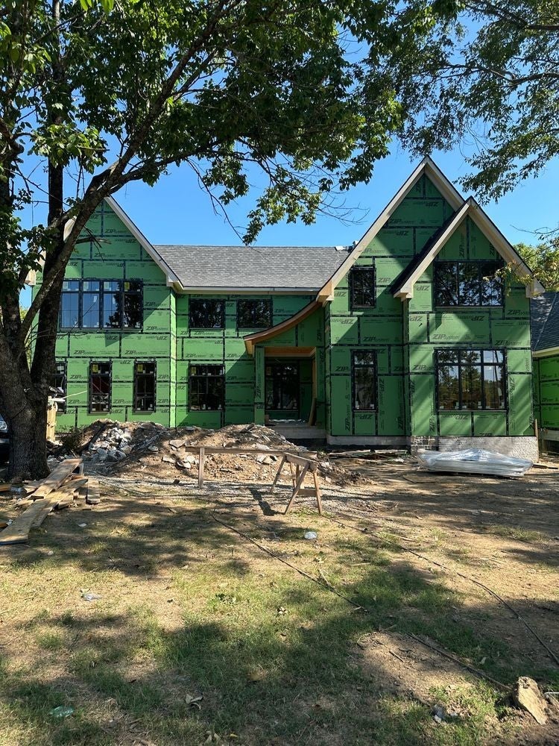
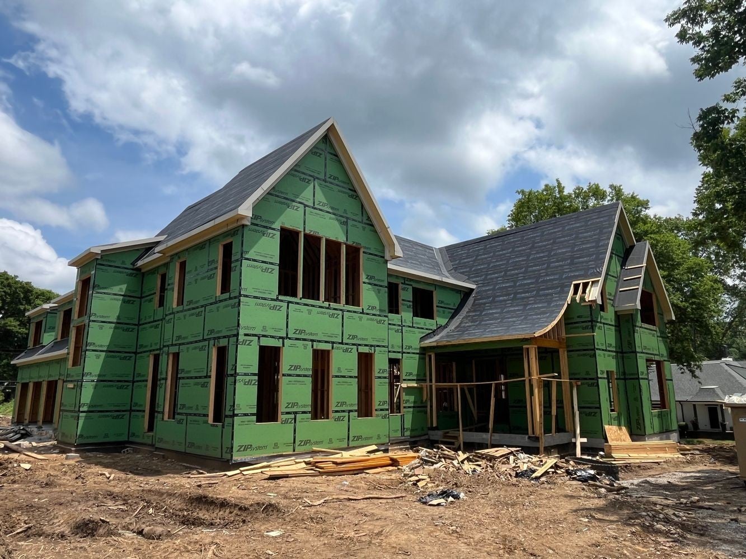
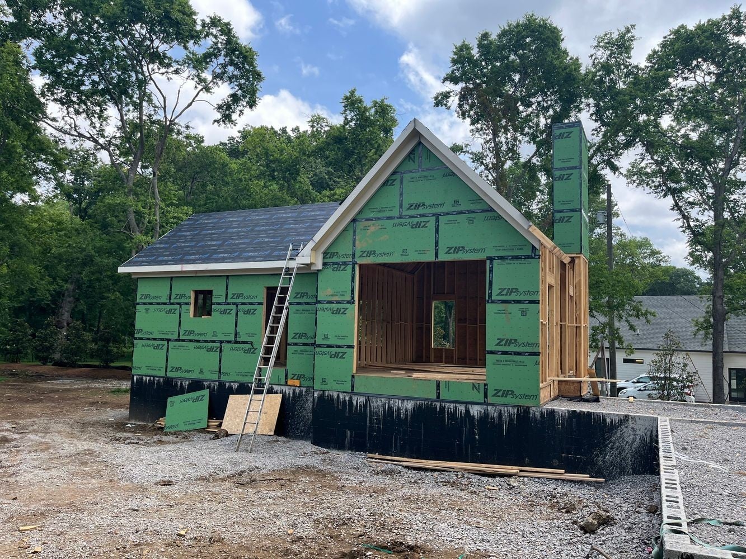
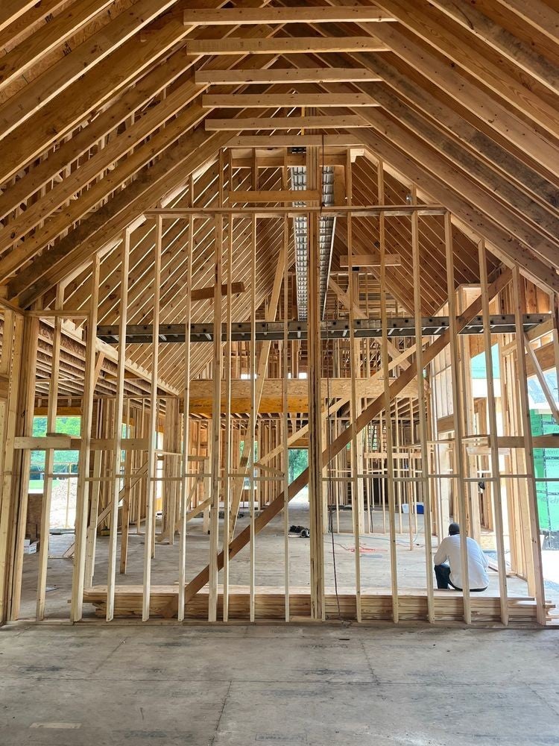
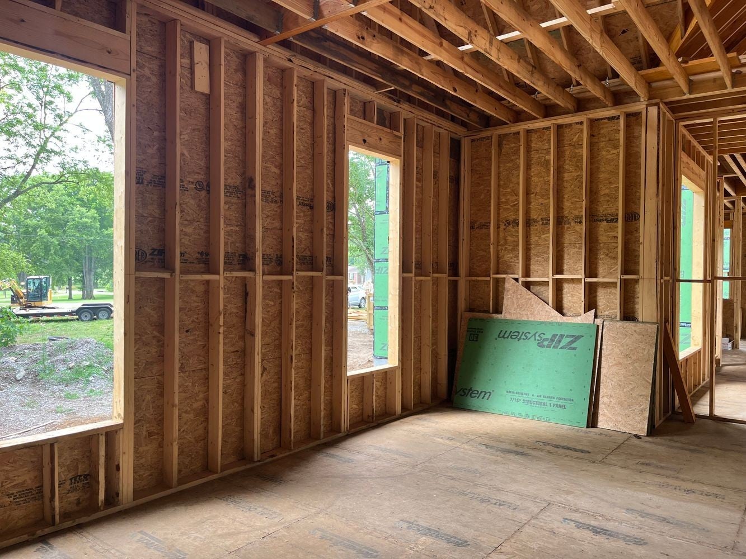
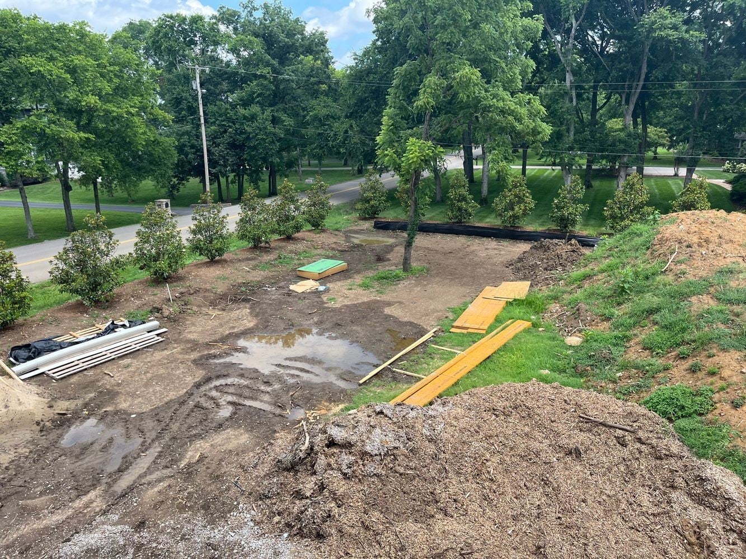
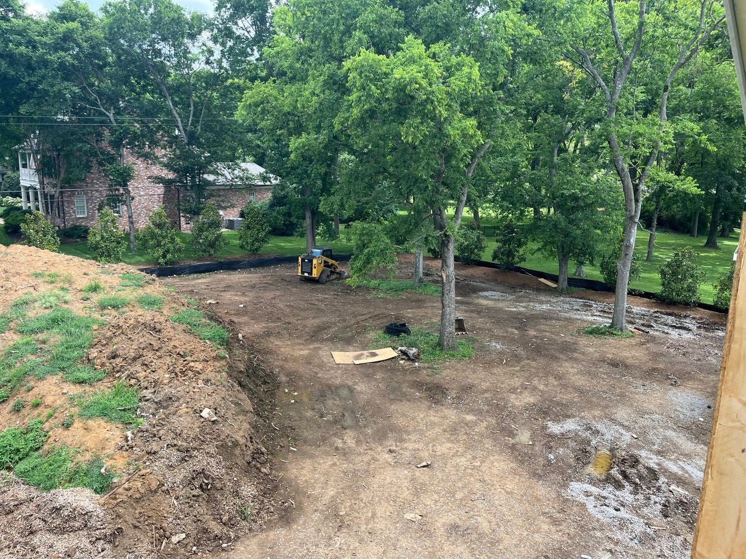
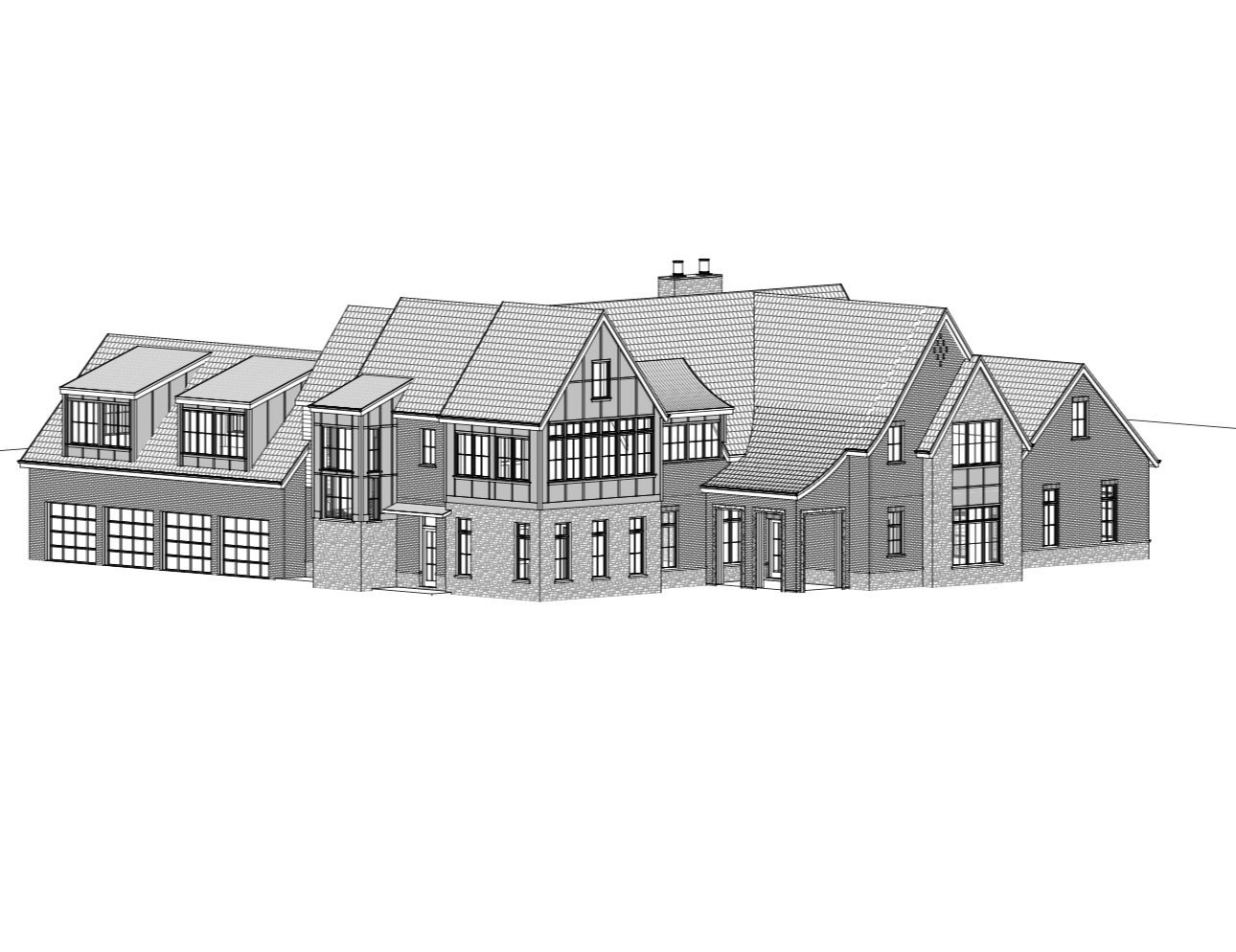
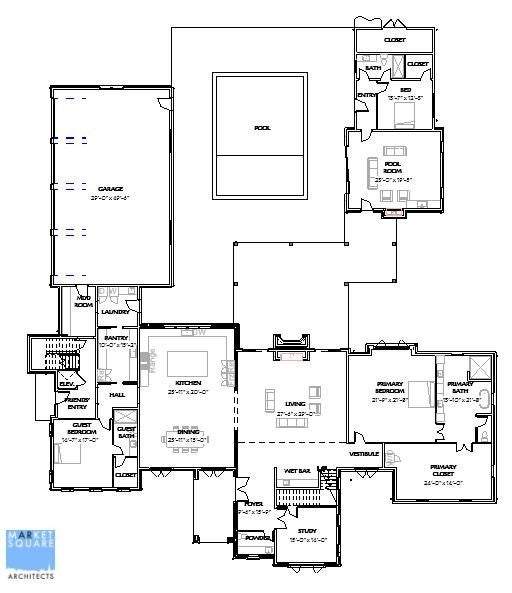
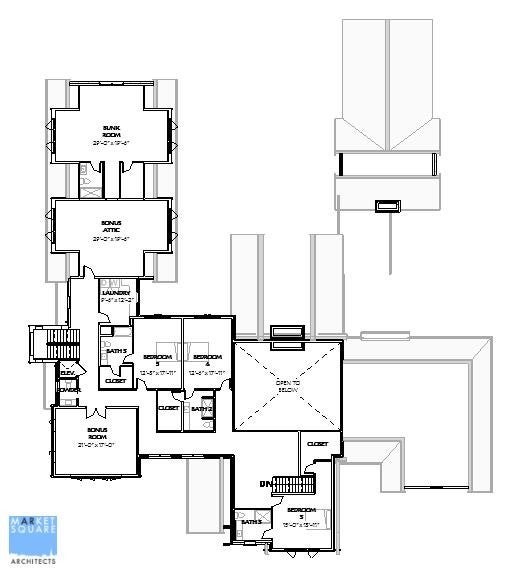
 Copyright 2026 RealTracs Solutions.
Copyright 2026 RealTracs Solutions.