$195,900 - 236 Emmett Stone Ln, Normandy
- 3
- Bedrooms
- 1½
- Baths
- 957
- SQ. Feet
- 1.02
- Acres
.Charming Remodeled Country Home on 1.02 Acres – Detached 2-Car Garage! Welcome to your peaceful retreat in the countryside! This beautifully remodeled 3-bedroom, 1.5-bath home offers the perfect blend of comfort and charm on a spacious 1.02-acre lot. Step inside to find durable and stylish LVP flooring throughout, giving the home a modern, cohesive feel. The updated interior offers an inviting layout with plenty of natural light, perfect for relaxing or entertaining. Outside, enjoy the expansive yard with endless possibilities – garden, play, or simply enjoy the open space. A detached 2-car garage provides ample storage or workshop potential. Please note: there is an ingress/egress easement along the left side of the property, offering shared access. Don't miss your chance to own this move-in-ready gem with room to roam and the quiet of country living – just a short drive from town conveniences!
Essential Information
-
- MLS® #:
- 2985906
-
- Price:
- $195,900
-
- Bedrooms:
- 3
-
- Bathrooms:
- 1.50
-
- Full Baths:
- 1
-
- Half Baths:
- 1
-
- Square Footage:
- 957
-
- Acres:
- 1.02
-
- Year Built:
- 1963
-
- Type:
- Residential
-
- Sub-Type:
- Single Family Residence
-
- Style:
- Cape Cod
-
- Status:
- Under Contract - Showing
Community Information
-
- Address:
- 236 Emmett Stone Ln
-
- Subdivision:
- NA
-
- City:
- Normandy
-
- County:
- Coffee County, TN
-
- State:
- TN
-
- Zip Code:
- 37360
Amenities
-
- Utilities:
- Natural Gas Available, Water Available
-
- Parking Spaces:
- 2
-
- # of Garages:
- 2
-
- Garages:
- Attached/Detached
Interior
-
- Appliances:
- None
-
- Heating:
- Central, Natural Gas
-
- Cooling:
- Central Air
-
- # of Stories:
- 1
Exterior
-
- Roof:
- Asphalt
-
- Construction:
- Vinyl Siding, Wood Siding
School Information
-
- Elementary:
- Hickerson Elementary
-
- Middle:
- Coffee County Middle School
-
- High:
- Coffee County Central High School
Additional Information
-
- Date Listed:
- August 29th, 2025
-
- Days on Market:
- 21
Listing Details
- Listing Office:
- Bhgre Baker & Cole
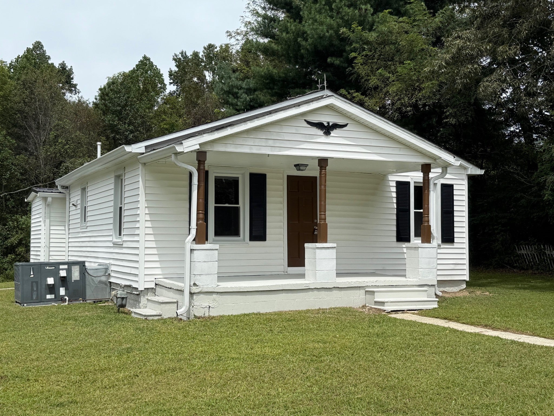
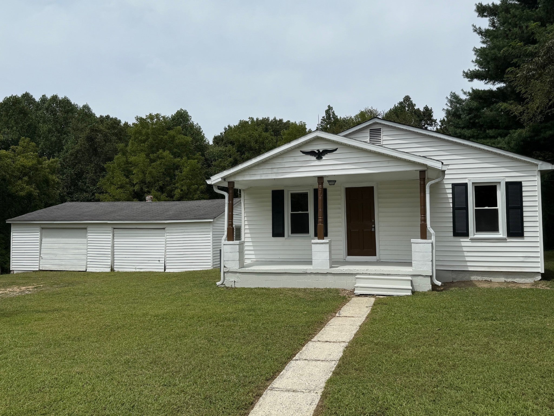
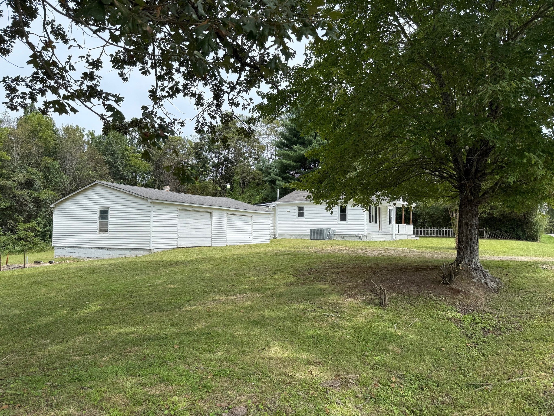
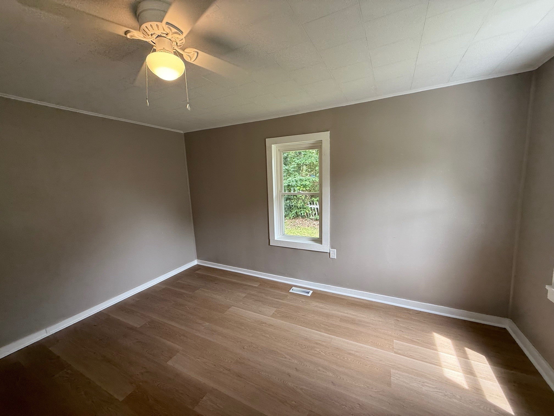
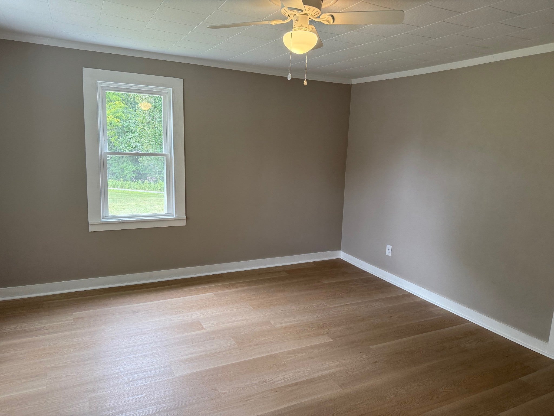
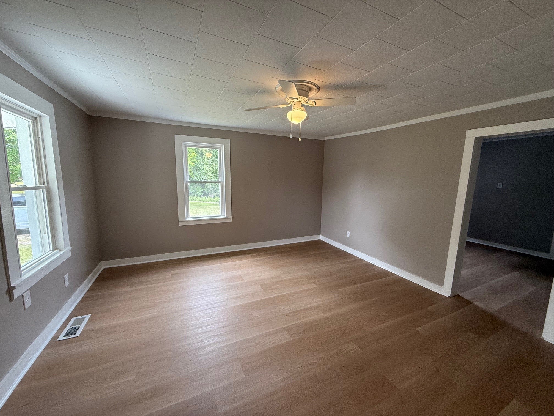
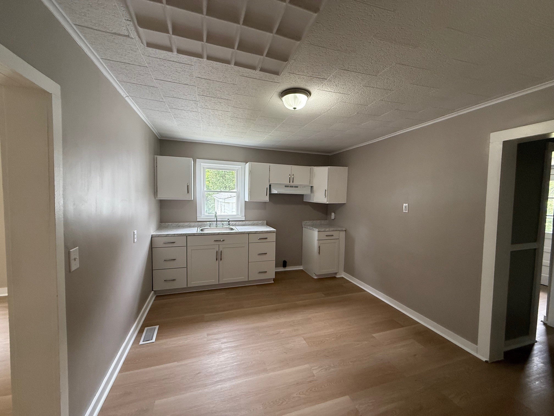
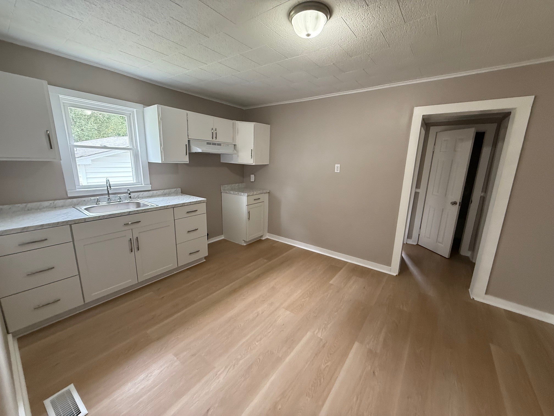
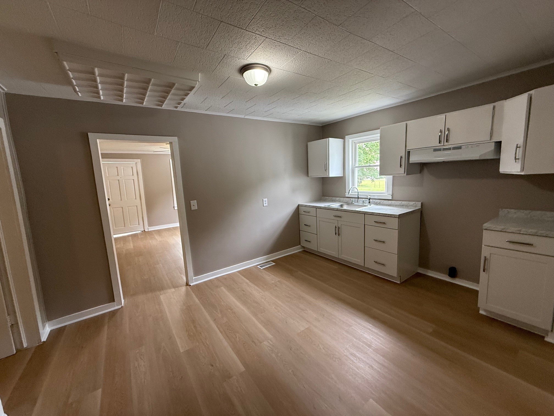
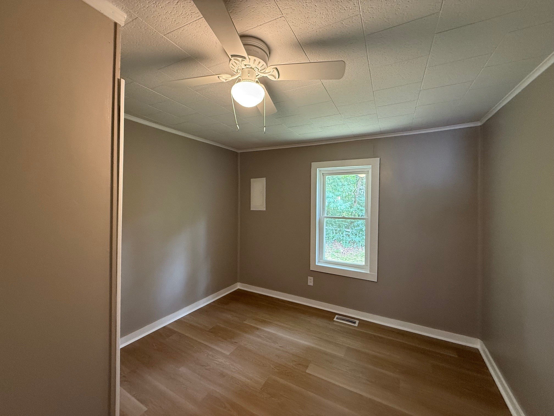
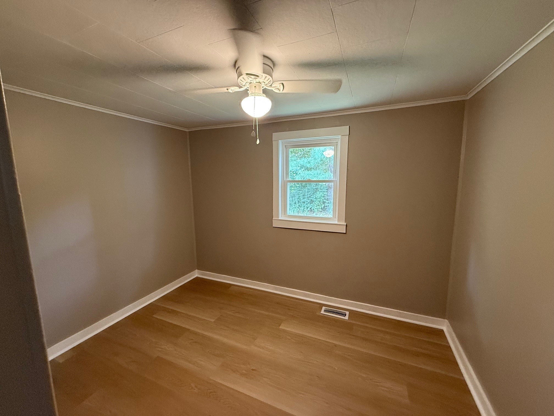
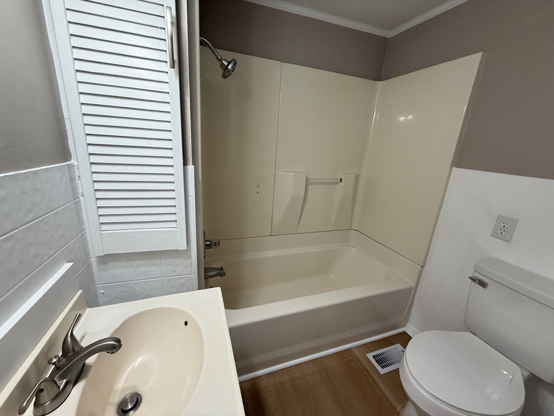
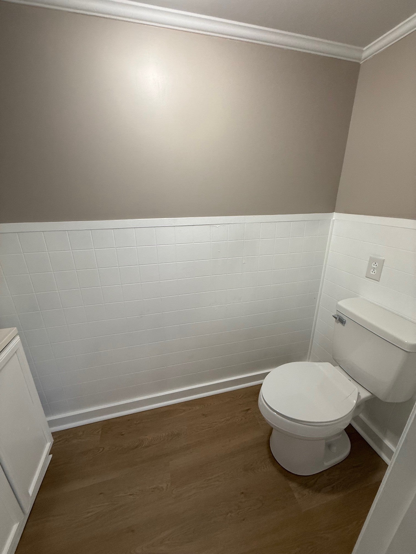
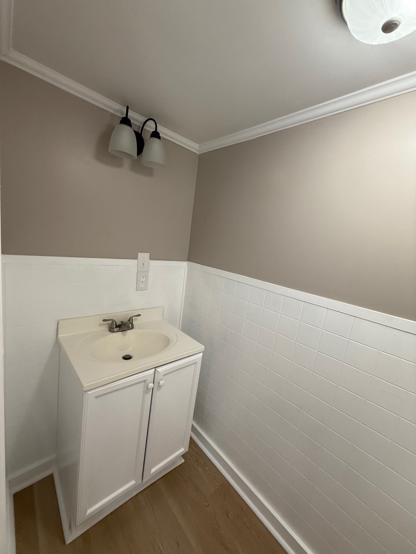
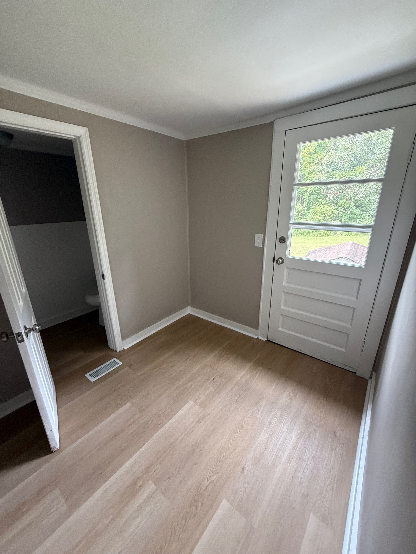
 Copyright 2025 RealTracs Solutions.
Copyright 2025 RealTracs Solutions.