$349,500 - 504 Castle Pinckney Ln, Clarksville
- 4
- Bedrooms
- 3
- Baths
- 1,704
- SQ. Feet
- 0.22
- Acres
Spring into your new home with this spacious split-level Heritage floor plan! Featuring 4 bedrooms, 3 bathrooms, a bonus room in the fully finished basement, and a generous 2-car garage with a Tesla charger, this home blends comfort and convenience. The owner’s suite offers elegant tray ceilings, a walk-in closet, and a fully tiled shower. The open kitchen shines with custom cabinets, stainless steel appliances, and granite countertops. Enjoy the outdoors on the covered deck, with a fully sodded yard and decorative backyard fence already in place.
Essential Information
-
- MLS® #:
- 2985561
-
- Price:
- $349,500
-
- Bedrooms:
- 4
-
- Bathrooms:
- 3.00
-
- Full Baths:
- 3
-
- Square Footage:
- 1,704
-
- Acres:
- 0.22
-
- Year Built:
- 2022
-
- Type:
- Residential
-
- Sub-Type:
- Single Family Residence
-
- Style:
- Raised Ranch
-
- Status:
- Active
Community Information
-
- Address:
- 504 Castle Pinckney Ln
-
- Subdivision:
- The Reserves At Charleston Oaks
-
- City:
- Clarksville
-
- County:
- Montgomery County, TN
-
- State:
- TN
-
- Zip Code:
- 37042
Amenities
-
- Utilities:
- Electricity Available, Water Available
-
- Parking Spaces:
- 4
-
- # of Garages:
- 2
-
- Garages:
- Garage Door Opener, Garage Faces Front, Driveway
Interior
-
- Interior Features:
- Air Filter, Ceiling Fan(s), Walk-In Closet(s), High Speed Internet
-
- Appliances:
- Electric Oven, Electric Range, Dishwasher, Disposal, Microwave, Refrigerator, Stainless Steel Appliance(s)
-
- Heating:
- Central, Electric, Heat Pump
-
- Cooling:
- Central Air, Electric
-
- # of Stories:
- 2
Exterior
-
- Exterior Features:
- Smart Camera(s)/Recording
-
- Lot Description:
- Level
-
- Roof:
- Shingle
-
- Construction:
- Hardboard Siding, Brick
School Information
-
- Elementary:
- Barkers Mill Elementary
-
- Middle:
- West Creek Middle
-
- High:
- West Creek High
Additional Information
-
- Date Listed:
- August 29th, 2025
-
- Days on Market:
- 18
Listing Details
- Listing Office:
- Cory Real Estate Services
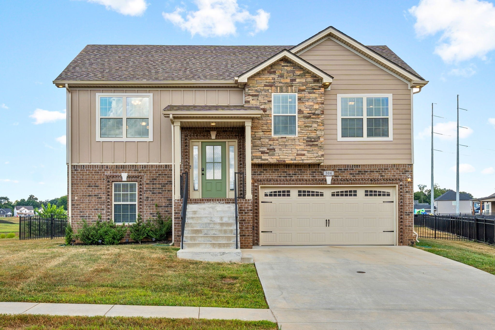
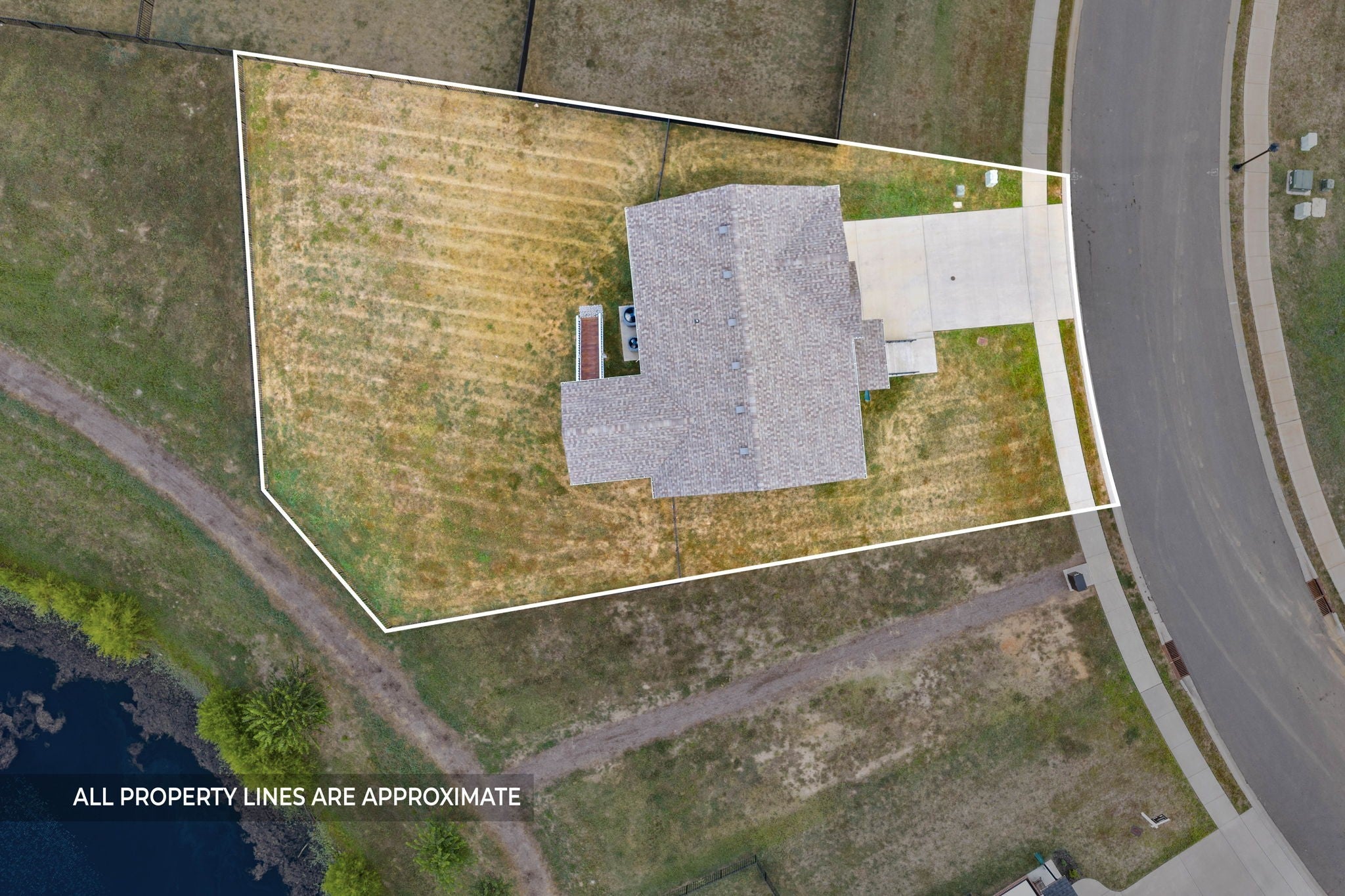
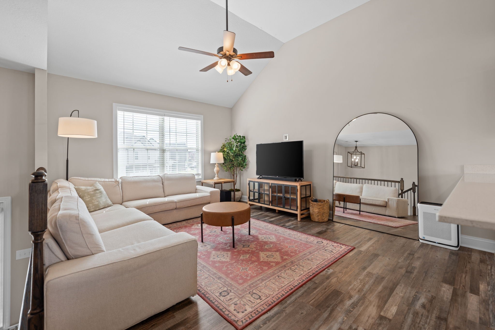
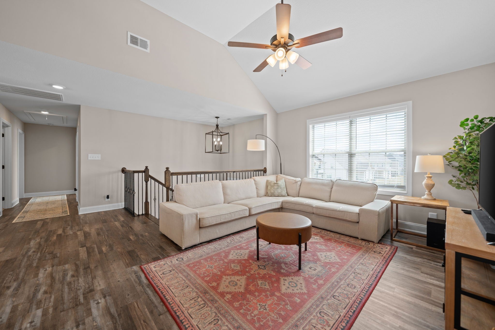
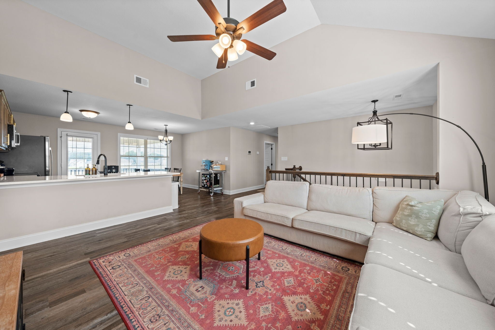
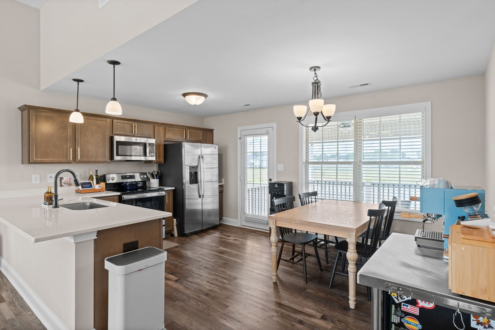
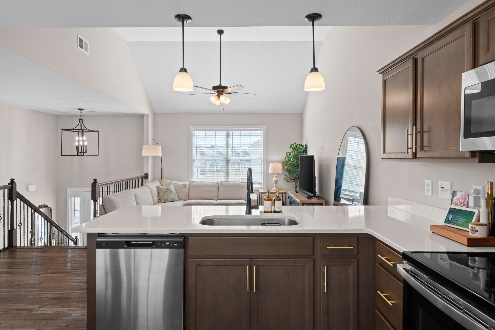
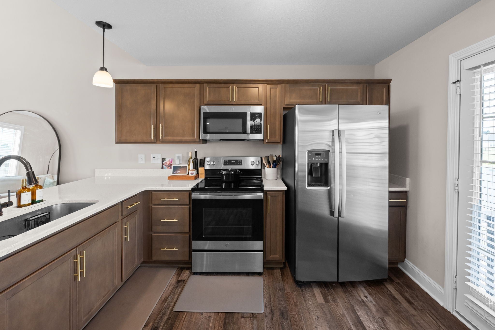
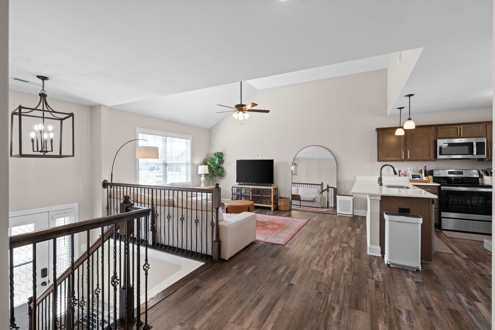
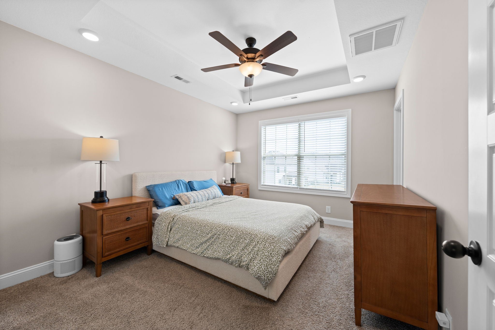
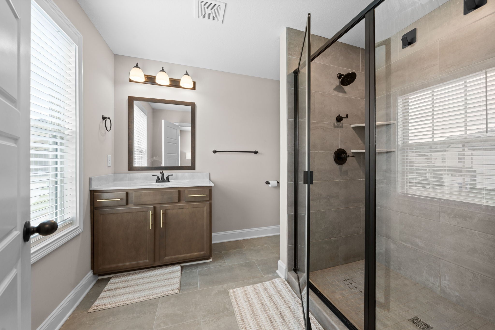
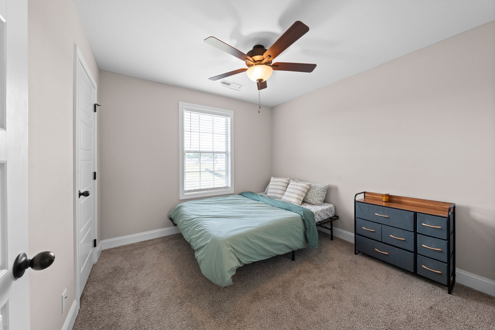
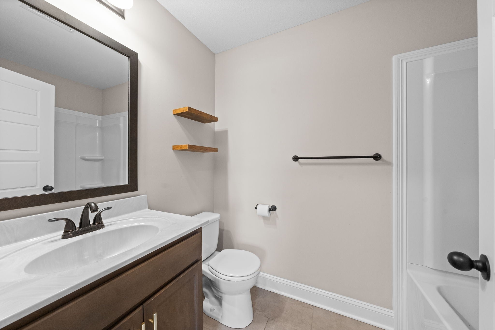
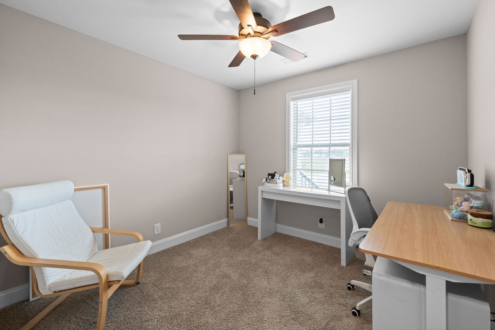
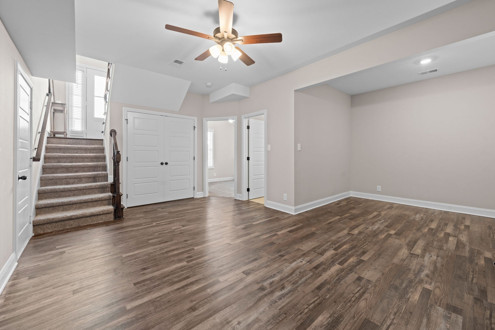
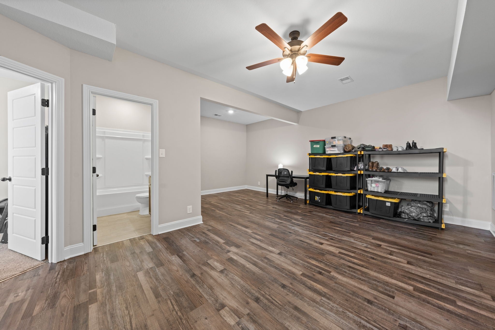
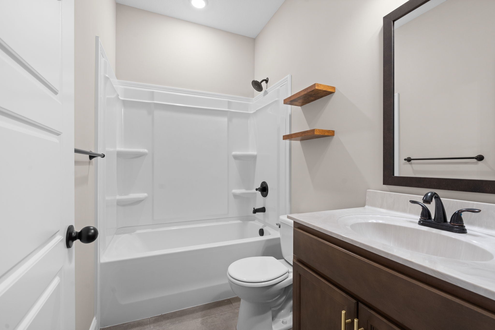
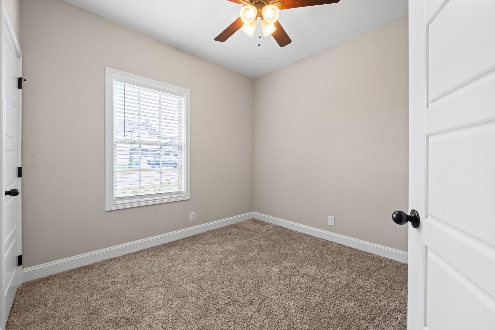
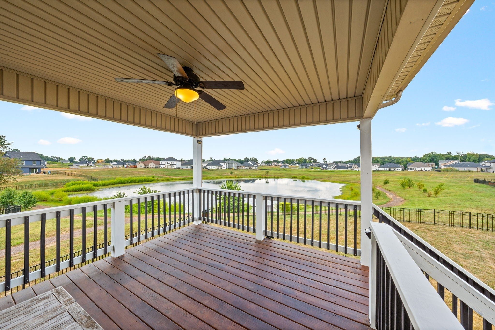
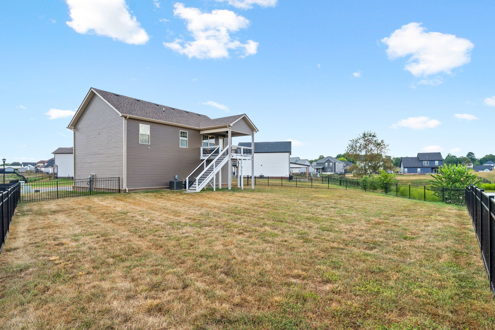
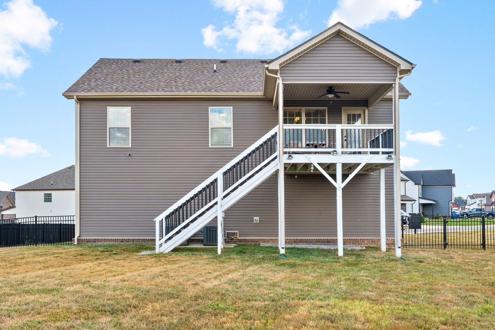
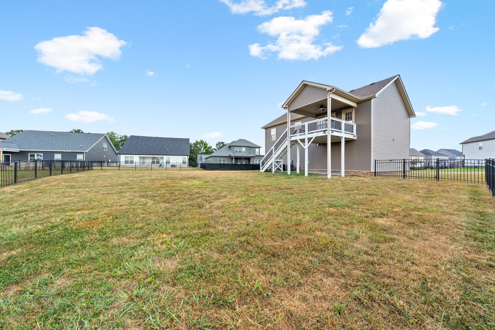
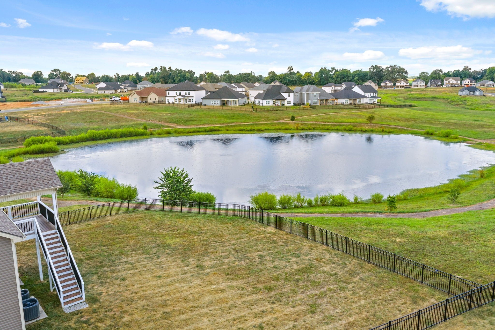
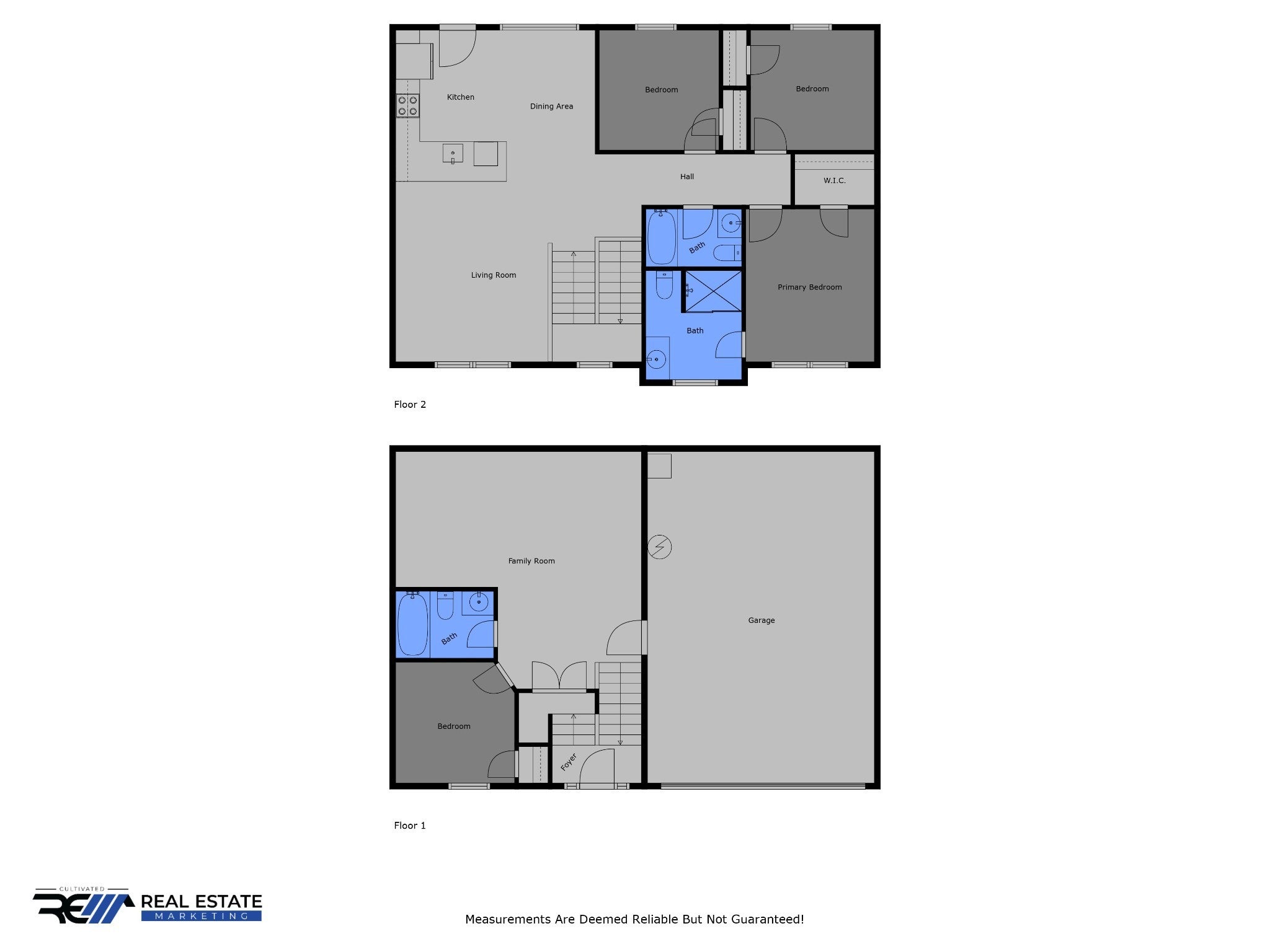
 Copyright 2025 RealTracs Solutions.
Copyright 2025 RealTracs Solutions.