$2,795 - 1115 Watermark Way, Mount Juliet
- 4
- Bedrooms
- 3½
- Baths
- 2,279
- SQ. Feet
- 2022
- Year Built
Beautiful Home 4 bedroom, 3 bath, single family home with huge loft upstairs in quiet community.Hardwood first floor, 2 story foyer with Gourmet Kitchen. Open concept kitchen with quartz countertops, stainless appliances, white cabinets, expansive island and dining space. Downstairs master features walk in closets with ensuite that includes walk-in shower and bathtub with shower heads installed on walls. Includes quartz bathroom counters, gas cooking, tankless water heater, tiled wet areas, oak stairs & lots of storage options / closets all over the house. Conveniently located within 5 minutes of restaurants, Korger, Publix, Charlie Daniels Park, 10 minutes of Providence Mall and 20 minutes to Nashville International Airport and 30 minutes from Nashville Downtown. Community has access to walking trails, community hall and resort style pool. Schools zoned to Mt Juliet Elementary , Middle school and Green Hill High School and Small pets are OK on case by case basis. Key Highlight
Essential Information
-
- MLS® #:
- 2985397
-
- Price:
- $2,795
-
- Bedrooms:
- 4
-
- Bathrooms:
- 3.50
-
- Full Baths:
- 3
-
- Half Baths:
- 1
-
- Square Footage:
- 2,279
-
- Acres:
- 0.00
-
- Year Built:
- 2022
-
- Type:
- Residential Lease
-
- Sub-Type:
- Single Family Residence
-
- Status:
- Active
Community Information
-
- Address:
- 1115 Watermark Way
-
- Subdivision:
- Nichols Vale Ph6b
-
- City:
- Mount Juliet
-
- County:
- Wilson County, TN
-
- State:
- TN
-
- Zip Code:
- 37122
Amenities
-
- Amenities:
- Clubhouse, Pool, Underground Utilities, Trail(s)
-
- Utilities:
- Electricity Available, Natural Gas Available, Water Available
-
- Parking Spaces:
- 2
-
- # of Garages:
- 2
-
- Garages:
- Garage Door Opener, Garage Faces Front
Interior
-
- Interior Features:
- Ceiling Fan(s), Pantry, Smart Thermostat, Walk-In Closet(s)
-
- Appliances:
- Dishwasher, Dryer, Microwave, Oven, Refrigerator, Washer, Range
-
- Heating:
- Central, Electric, Natural Gas
-
- Cooling:
- Central Air, Electric
-
- # of Stories:
- 2
Exterior
-
- Construction:
- Fiber Cement, Brick
School Information
-
- Elementary:
- Mt. Juliet Elementary
-
- Middle:
- Mt. Juliet Middle School
-
- High:
- Green Hill High School
Additional Information
-
- Date Listed:
- August 28th, 2025
Listing Details
- Listing Office:
- Benchmark Realty, Llc
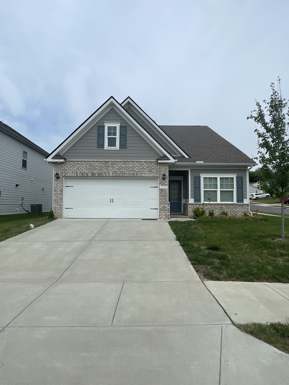
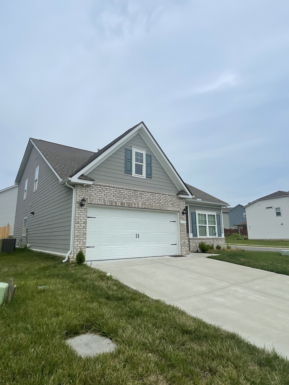
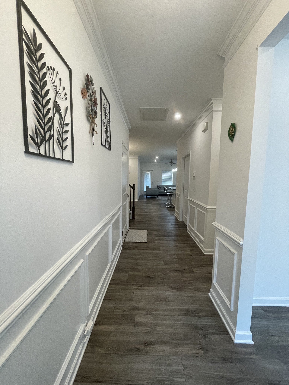
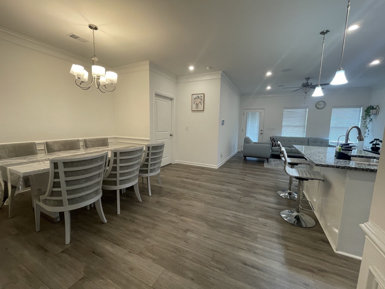
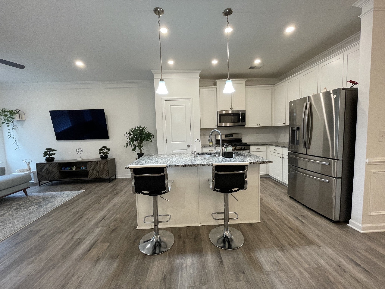
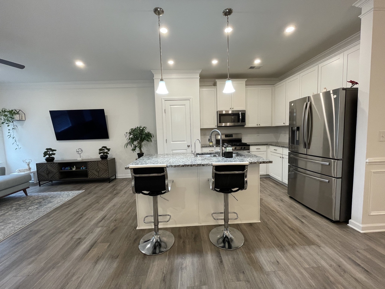
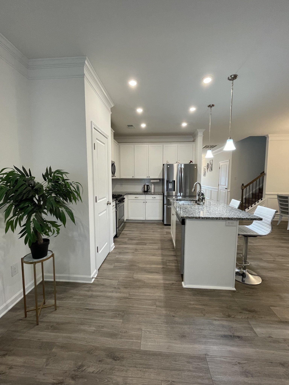
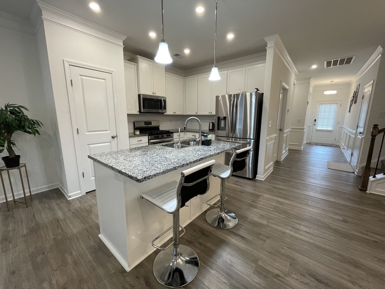
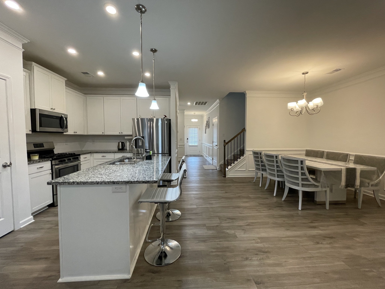
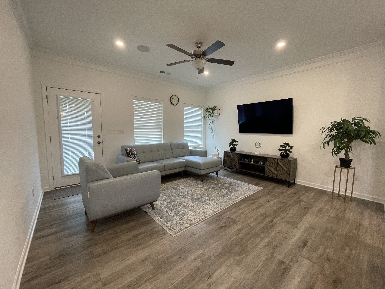
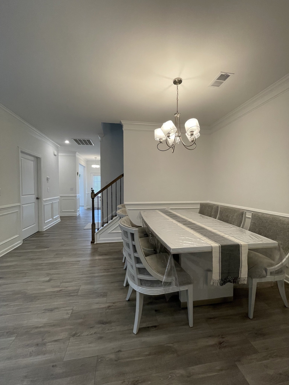
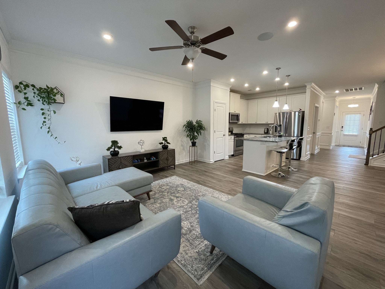
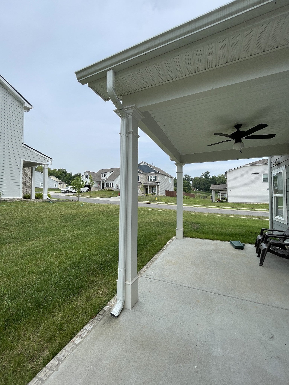
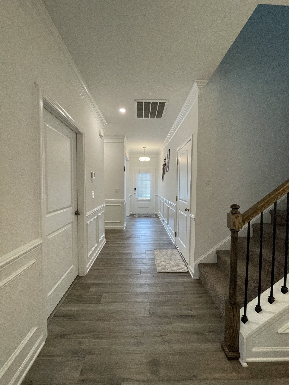
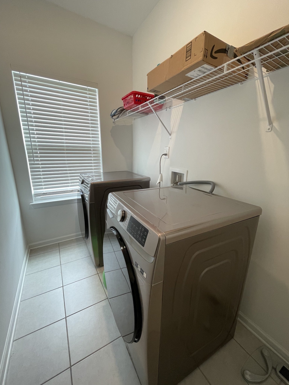
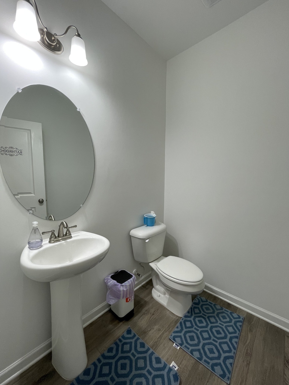
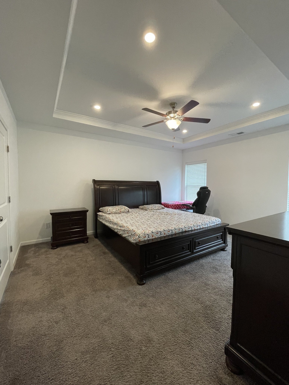
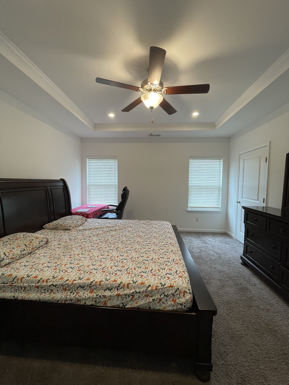
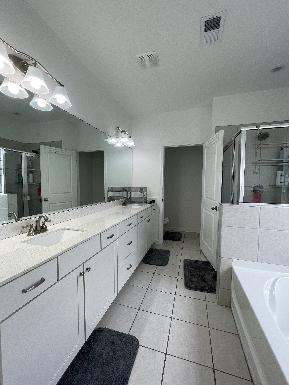
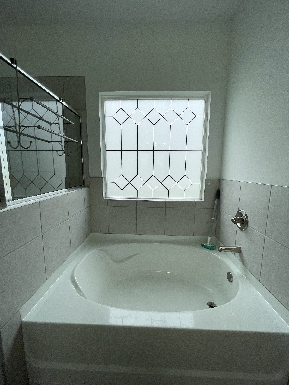
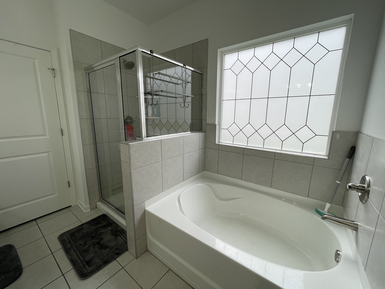
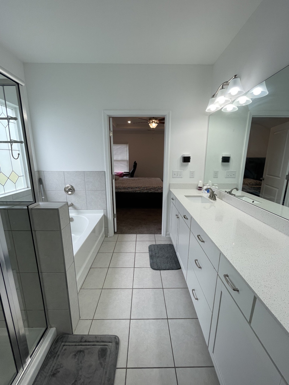
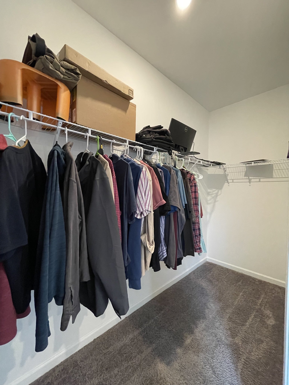
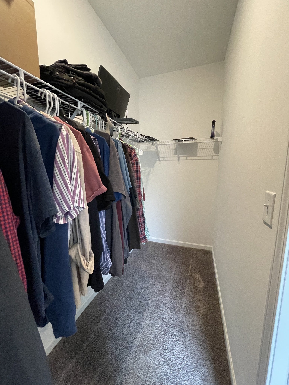
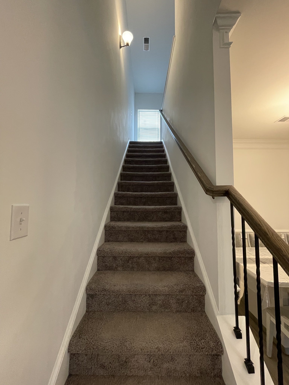
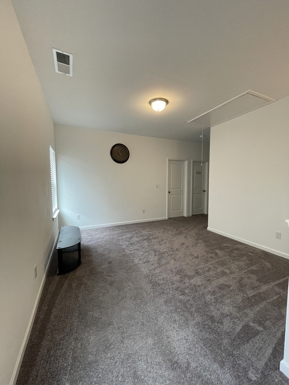
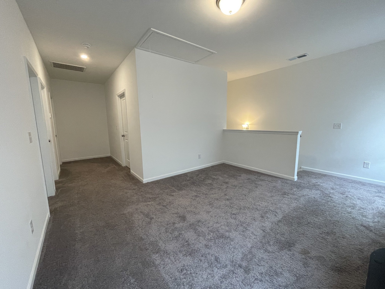
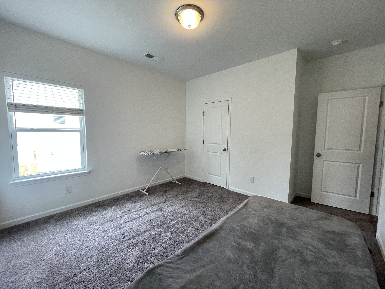

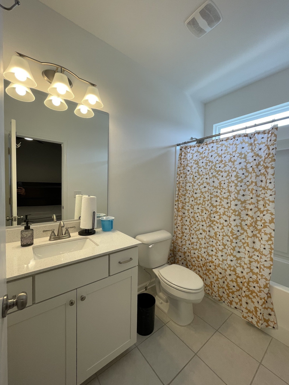
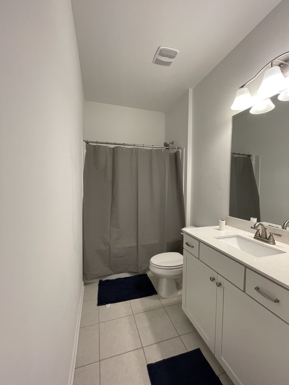
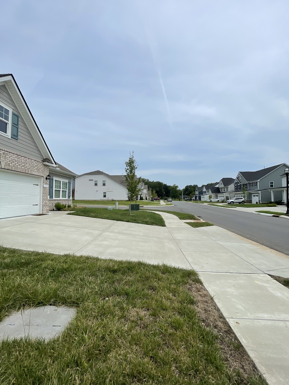
 Copyright 2025 RealTracs Solutions.
Copyright 2025 RealTracs Solutions.