$295,000 - 1046 Dwight Eisenhower Way, Clarksville
- 3
- Bedrooms
- 2½
- Baths
- 1,444
- SQ. Feet
- 0.32
- Acres
***SPECIAL FINANCING AVAILABLE - 100% financing with NO mortgage insurance (PMI). Ask listing agent for details*** Welcome to this charming home located in the Peachers Mill subdivision of Clarksville. This modern residence is perfectly situated near Fort Campbell and I-24, offering a peaceful retreat in a quiet neighborhood. Enjoy a smart layout featuring an inviting living room, dining area, and kitchen downstairs, and three cozy bedrooms upstairs. The primary bedroom impresses with a tall, double trey ceiling, while the home is enhanced by cute accent walls and stylish wallpaper. The plush carpet upstairs is in excellent condition. Outside, soak up the beautiful backyard with a deck and pretty flowers, perfect for relaxation or gatherings. The spacious two-car garage comes with chic built-ins and a bar area, providing versatile space. The HVAC was replaced less than a year ago, and the water heater is less than two years old as well. The fireplace runs on propane and the tank can be assumed by the new owners if desired. The new washer and dryer are negotiable, adding convenience. Experience comfort and style in this delightful Clarksville home!
Essential Information
-
- MLS® #:
- 2985340
-
- Price:
- $295,000
-
- Bedrooms:
- 3
-
- Bathrooms:
- 2.50
-
- Full Baths:
- 2
-
- Half Baths:
- 1
-
- Square Footage:
- 1,444
-
- Acres:
- 0.32
-
- Year Built:
- 2013
-
- Type:
- Residential
-
- Sub-Type:
- Single Family Residence
-
- Status:
- Active
Community Information
-
- Address:
- 1046 Dwight Eisenhower Way
-
- Subdivision:
- Peachtree
-
- City:
- Clarksville
-
- County:
- Montgomery County, TN
-
- State:
- TN
-
- Zip Code:
- 37042
Amenities
-
- Utilities:
- Electricity Available, Water Available
-
- Parking Spaces:
- 2
-
- # of Garages:
- 2
-
- Garages:
- Garage Faces Front, Driveway
Interior
-
- Interior Features:
- Built-in Features, Ceiling Fan(s), Entrance Foyer, Pantry, Walk-In Closet(s)
-
- Appliances:
- Electric Oven, Electric Range, Dishwasher, Microwave, Refrigerator, Stainless Steel Appliance(s)
-
- Heating:
- Central, Electric
-
- Cooling:
- Central Air, Electric
-
- Fireplace:
- Yes
-
- # of Fireplaces:
- 1
-
- # of Stories:
- 2
Exterior
-
- Construction:
- Brick, Vinyl Siding
School Information
-
- Elementary:
- West Creek Elementary School
-
- Middle:
- West Creek Middle
-
- High:
- West Creek High
Additional Information
-
- Date Listed:
- August 28th, 2025
-
- Days on Market:
- 109
Listing Details
- Listing Office:
- Compass Re
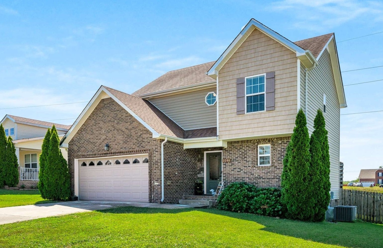
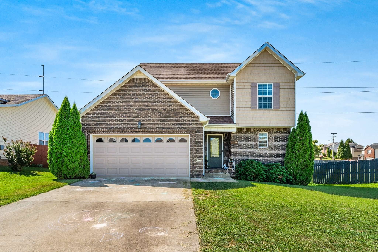
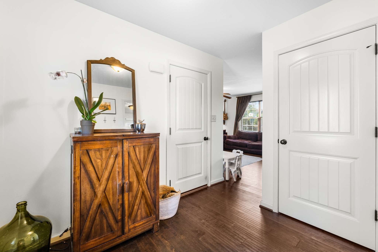
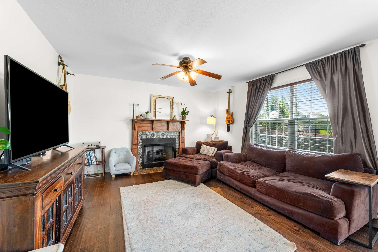
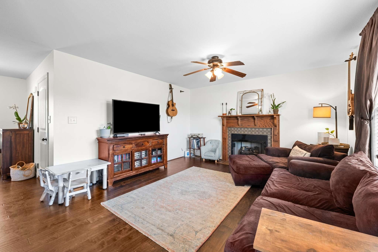
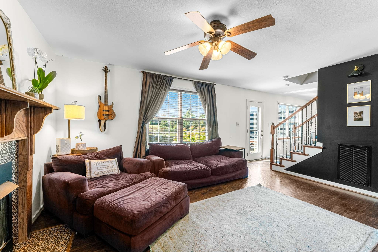
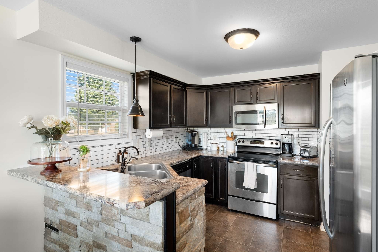
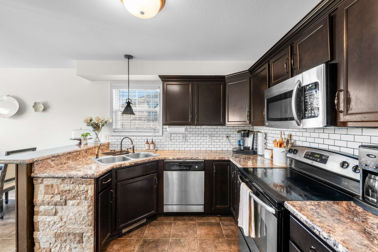
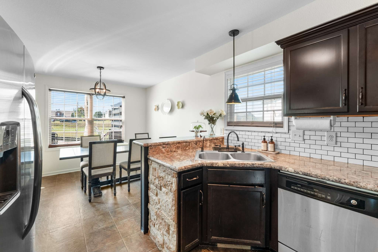
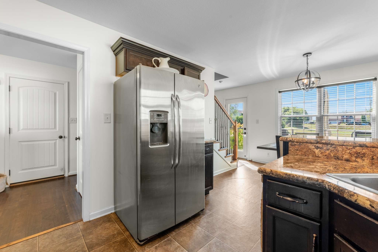
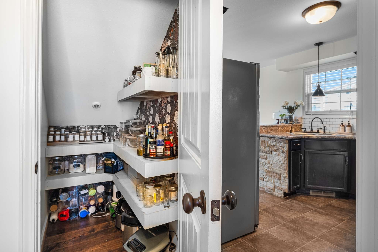
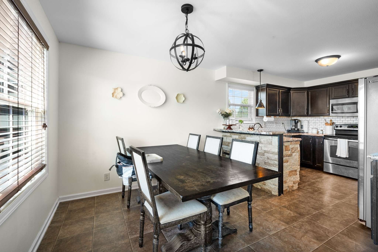
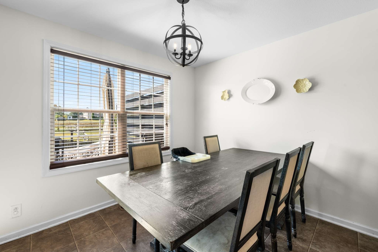
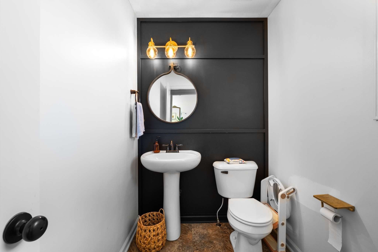
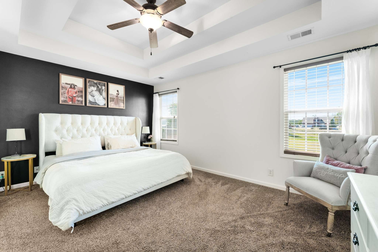
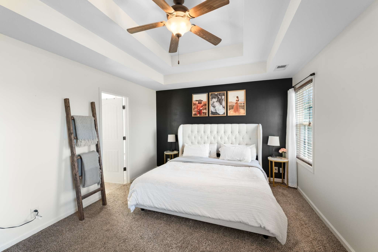
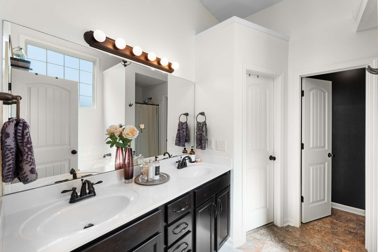
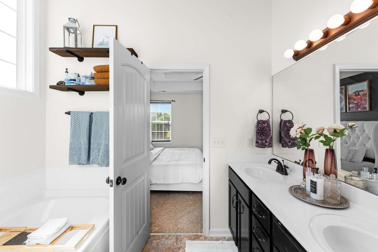

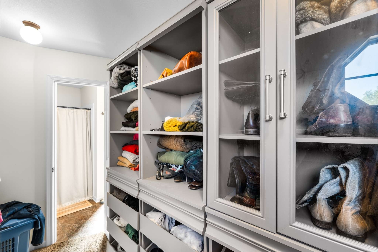
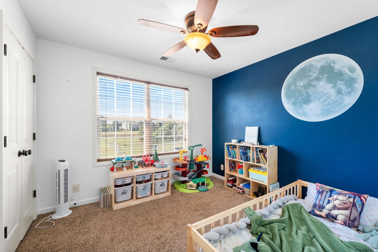
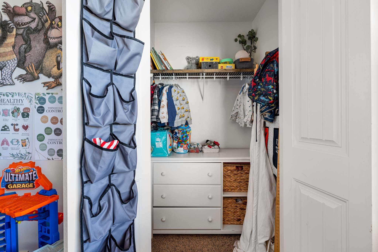
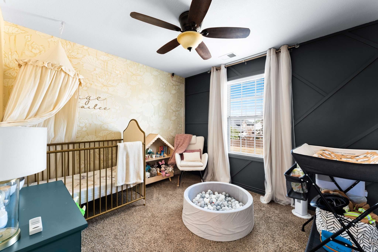
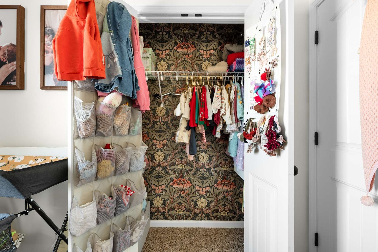
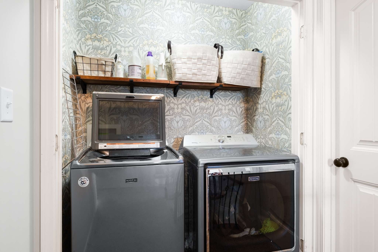
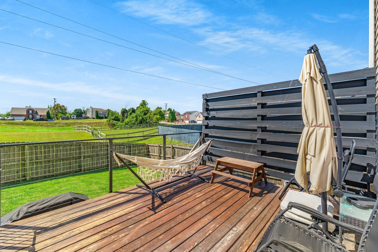
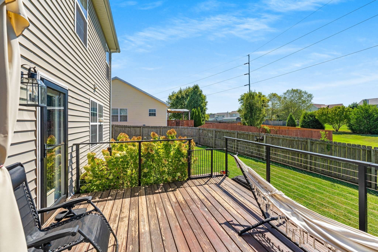
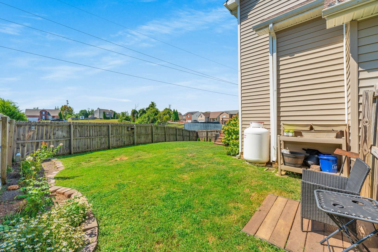
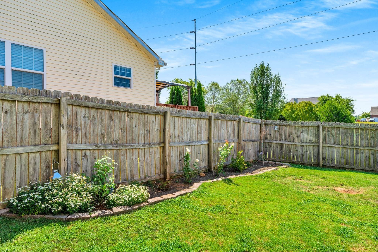
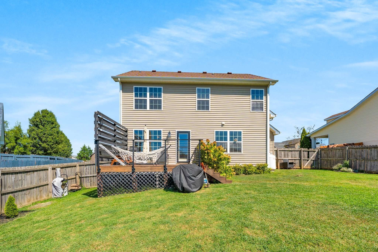
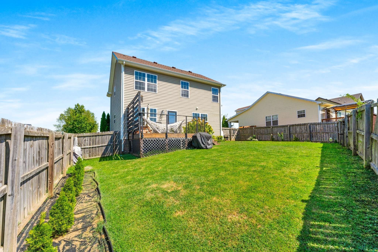
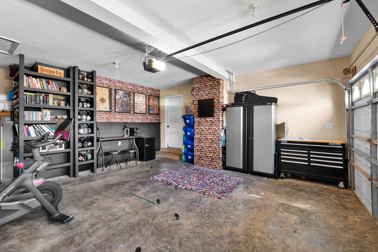
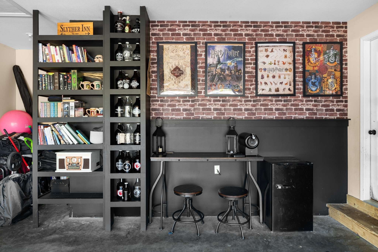
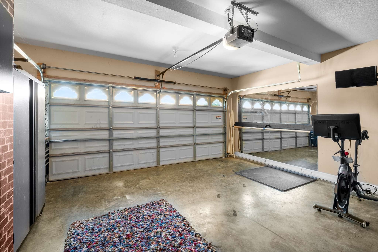
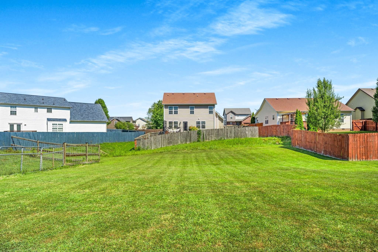
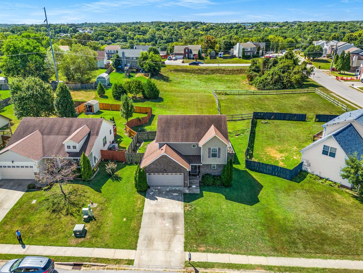
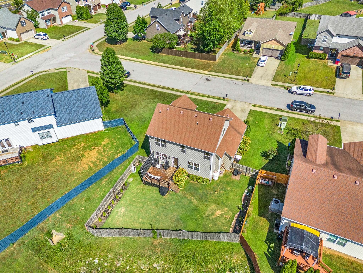
 Copyright 2025 RealTracs Solutions.
Copyright 2025 RealTracs Solutions.