$339,000 - 210 Crestview Dr, Mount Juliet
- 3
- Bedrooms
- 2
- Baths
- 1,960
- SQ. Feet
- 1.03
- Acres
Don't miss out on a sweet home with easy access to Old Hickory Lake and Boathouse at Benders Ferry!! This home has been beautifully renovated and is move-in ready featuring 3-bedroom and 2 baths on one plus acre with valuable upgrades! As you enter, spacious dining area to your right and spacious kitchen area with NEW upgraded cabinets with soft close drawers, quartz counter, and stylish backsplash. Kitchen appliances & Washer/Dryer stay. HUGE great room with fireplace and spacious primary bedroom with own bath which also has NEW flooring, cabinets, counters, and tile wall behind garden tub. Notice the skylight and HUGE walk-in closet. Love the split-bedroom floorplan! Two secondary bedrooms with 2nd full tub/shower combo bath, new vanity and fixtures! Flooring has been upgraded throughout. Two brand new decks, large, fenced yard, and large storage shed. Home backs to natural area and a portion of the lot are wooded!! Spot wildlife daily! Again, great location with easy access to Old Hickory Lake. There are multiple BOAT RAMPS nearby. One of the best deals in Mt. Juliet!!
Essential Information
-
- MLS® #:
- 2985321
-
- Price:
- $339,000
-
- Bedrooms:
- 3
-
- Bathrooms:
- 2.00
-
- Full Baths:
- 2
-
- Square Footage:
- 1,960
-
- Acres:
- 1.03
-
- Year Built:
- 1994
-
- Type:
- Residential
-
- Sub-Type:
- Manufactured On Land
-
- Style:
- Ranch
-
- Status:
- Active
Community Information
-
- Address:
- 210 Crestview Dr
-
- Subdivision:
- Vantage Vue
-
- City:
- Mount Juliet
-
- County:
- Wilson County, TN
-
- State:
- TN
-
- Zip Code:
- 37122
Amenities
-
- Utilities:
- Water Available
-
- Garages:
- Driveway, Gravel
-
- View:
- Lake
Interior
-
- Interior Features:
- Built-in Features, Ceiling Fan(s)
-
- Appliances:
- Built-In Gas Oven, Electric Oven, Electric Range, Dishwasher, Dryer, Refrigerator, Washer
-
- Heating:
- Central
-
- Cooling:
- Central Air
-
- Fireplace:
- Yes
-
- # of Fireplaces:
- 1
-
- # of Stories:
- 1
Exterior
-
- Lot Description:
- Corner Lot, Rolling Slope
-
- Roof:
- Shingle
-
- Construction:
- Vinyl Siding
School Information
-
- Elementary:
- West Elementary
-
- Middle:
- West Wilson Middle School
-
- High:
- Mt. Juliet High School
Additional Information
-
- Date Listed:
- August 28th, 2025
-
- Days on Market:
- 17
Listing Details
- Listing Office:
- Keller Williams Realty Mt. Juliet
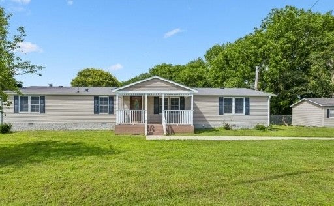
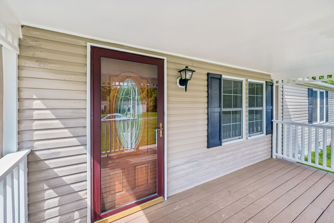
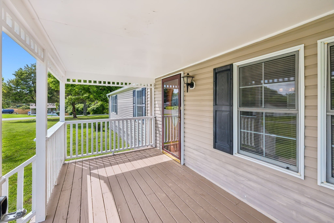
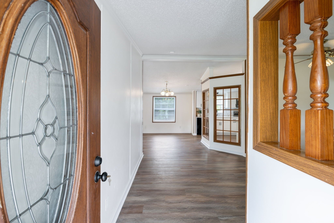
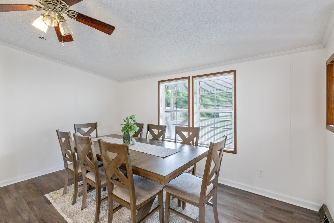
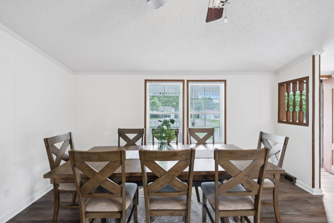
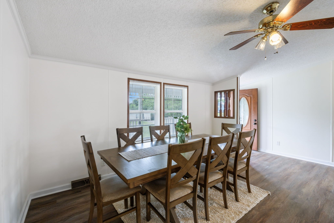
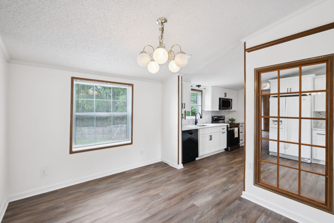
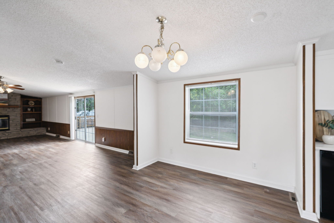
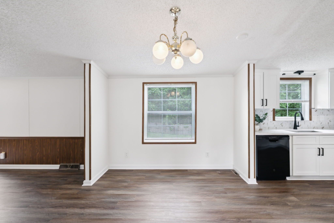
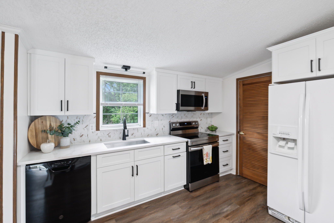
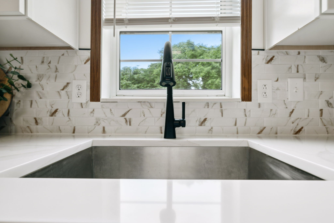
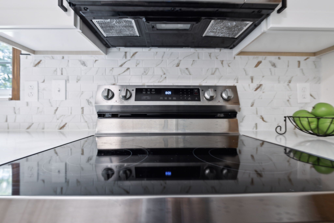
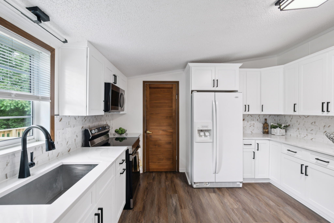
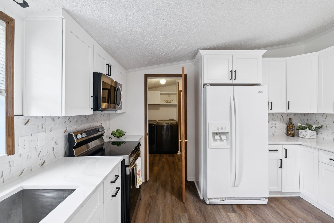
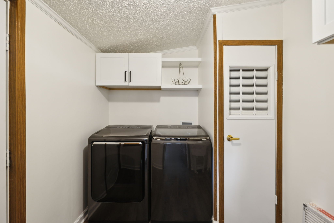
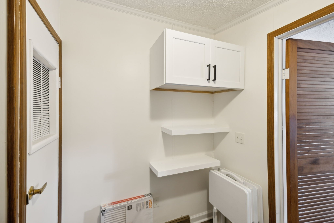
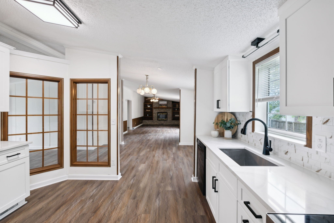
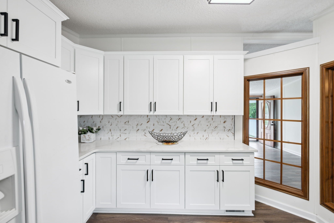
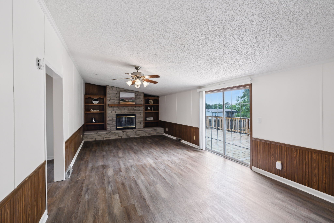
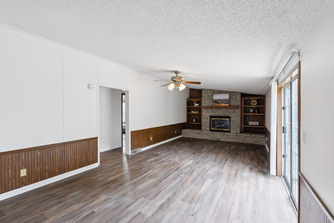
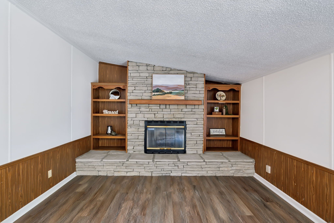
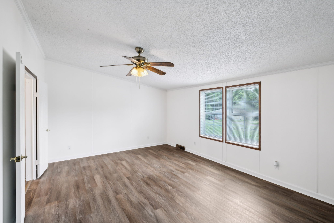
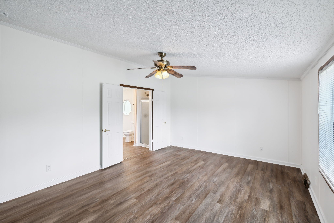
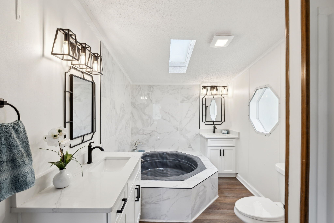
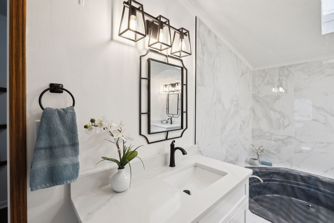
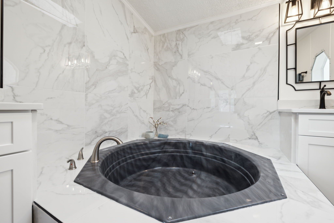
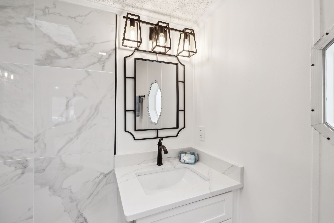
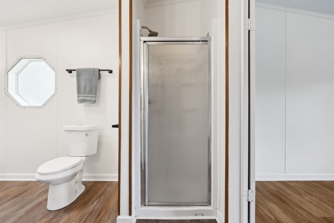
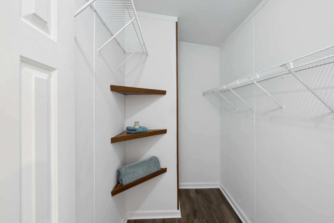
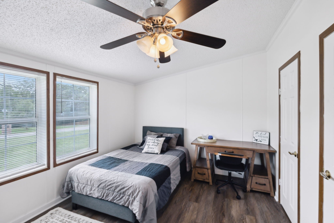
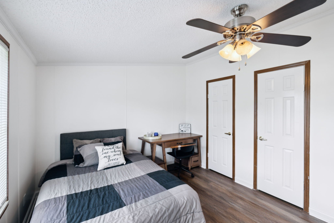
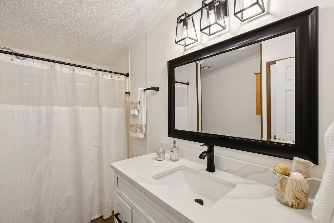
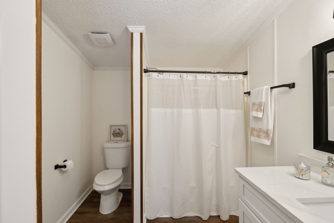
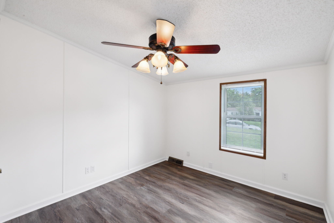
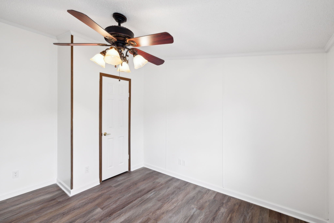
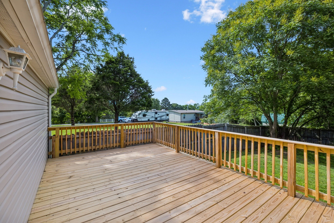
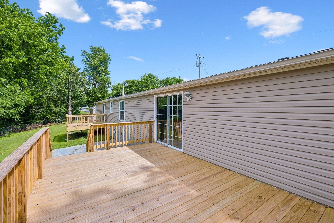
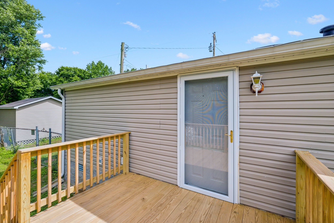
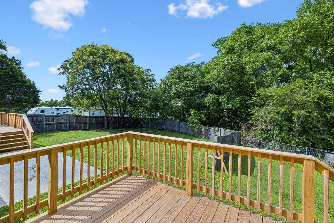
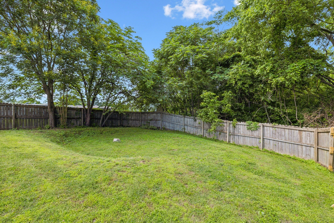
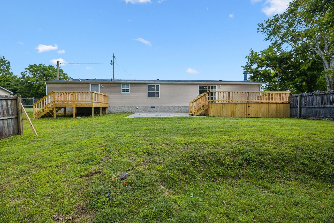
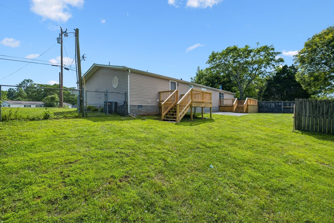
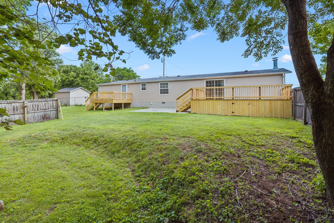
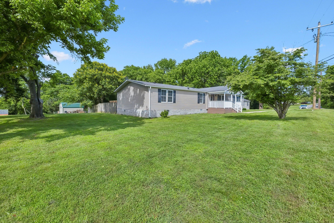
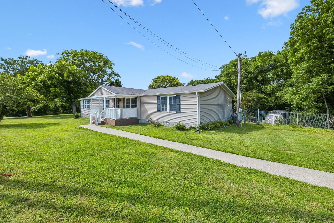
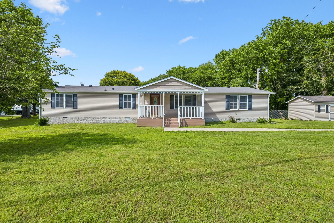
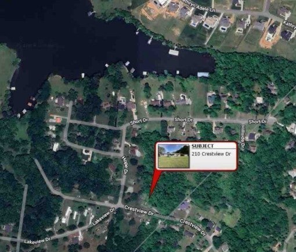
 Copyright 2025 RealTracs Solutions.
Copyright 2025 RealTracs Solutions.