$364,900 - 1032 Stagecoach Dr, White House
- 3
- Bedrooms
- 2½
- Baths
- 2,089
- SQ. Feet
- 2025
- Year Built
***Mortgage savings may be available for buyers of this listing*** Welcome to Pinson Pointe- a Brand NEW Gated townhouse community in White House. Step into a home with premium features and a thoughtful, modern floorplan, complete with 9-foot ceilings on both levels. The first floor features warm oak luxury plank floors that seamlessly connect the living and dining spaces. The living room has an cozy fireplace, and the eat-in kitchen is equipped with a large island, quartz counters, upgraded cabinets, and Frigidaire stainless steel appliances. A mudroom with built-ins, a dedicated office space, and a powder room complete the main level. An oak staircase leads to the upper floor. The primary suite offers a luxurious ensuite with a soaking tub, dual vanity, and a tile shower with a frameless glass door, plus his and hers closets. The upper level also includes a bonus loft area, two more spacious bedrooms each with walk-in closets, a well-appointed shared bathroom, and a convenient laundry room. Sliding doors lead out to a covered concrete patio and a generous green space. The attached 2-car garage with an 18-foot door, EV Charger and a concrete driveway offers ample parking. Enjoy the benefits of high-speed internet, public utilities, and a prime location just 20 minutes from Nashville. Pinson Pointe is also conveniently close to schools, shopping, and dining. The only gated community in White House! Tour today!
Essential Information
-
- MLS® #:
- 2982217
-
- Price:
- $364,900
-
- Bedrooms:
- 3
-
- Bathrooms:
- 2.50
-
- Full Baths:
- 2
-
- Half Baths:
- 1
-
- Square Footage:
- 2,089
-
- Acres:
- 0.00
-
- Year Built:
- 2025
-
- Type:
- Residential
-
- Sub-Type:
- Townhouse
-
- Style:
- Traditional
-
- Status:
- Active
Community Information
-
- Address:
- 1032 Stagecoach Dr
-
- Subdivision:
- Pinson Pointe Townhomes
-
- City:
- White House
-
- County:
- Robertson County, TN
-
- State:
- TN
-
- Zip Code:
- 37188
Amenities
-
- Amenities:
- Dog Park, Gated
-
- Utilities:
- Electricity Available, Water Available, Cable Connected
-
- Parking Spaces:
- 2
-
- # of Garages:
- 2
-
- Garages:
- Attached, Concrete, Driveway
Interior
-
- Interior Features:
- Open Floorplan, Walk-In Closet(s), High Speed Internet, Kitchen Island
-
- Appliances:
- Electric Range, Dishwasher, Microwave, Refrigerator
-
- Heating:
- Central, Electric
-
- Cooling:
- Central Air, Electric
-
- Fireplace:
- Yes
-
- # of Fireplaces:
- 1
-
- # of Stories:
- 2
Exterior
-
- Roof:
- Asphalt
-
- Construction:
- Hardboard Siding, Brick
School Information
-
- Elementary:
- Robert F. Woodall Elementary
-
- Middle:
- White House Heritage Elementary School
-
- High:
- White House Heritage High School
Additional Information
-
- Date Listed:
- August 28th, 2025
-
- Days on Market:
- 22
Listing Details
- Listing Office:
- Redfin
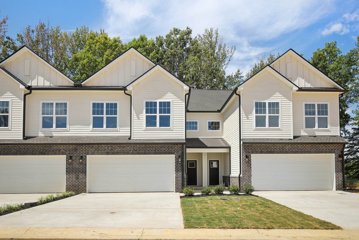
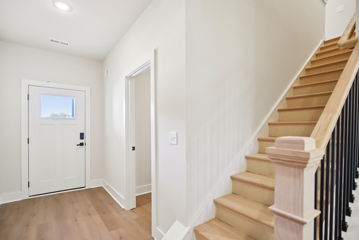
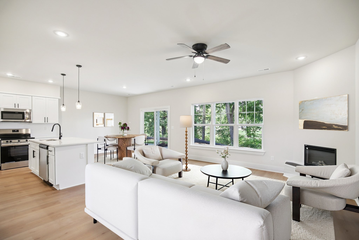
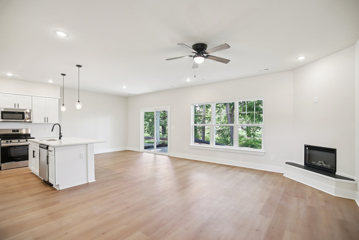
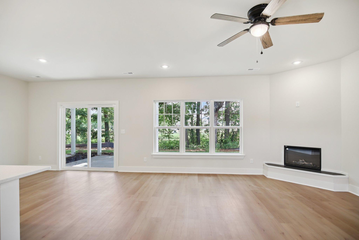
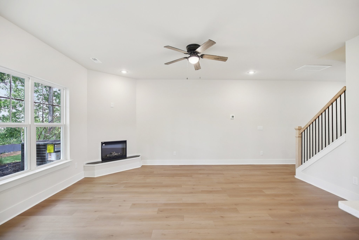
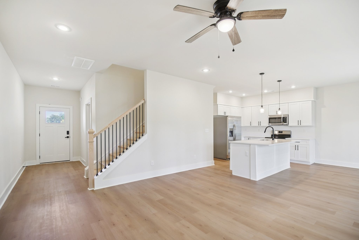
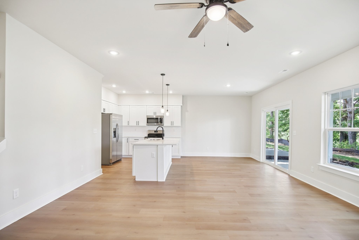
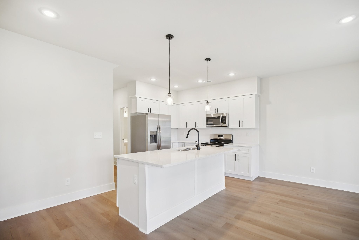
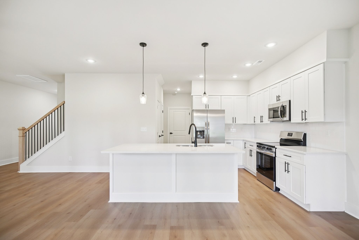
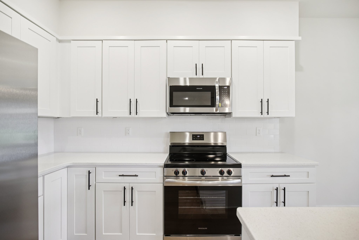
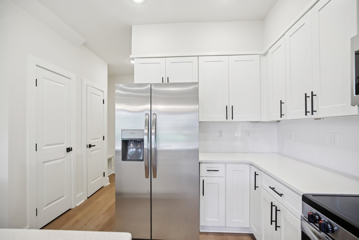
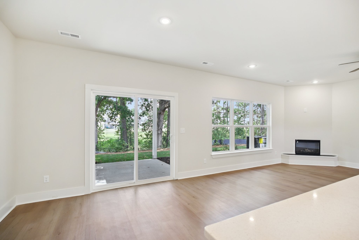
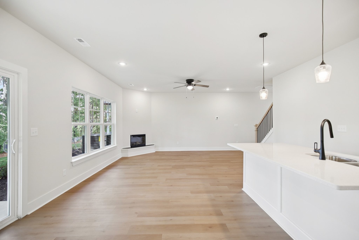
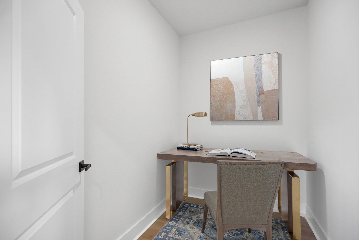
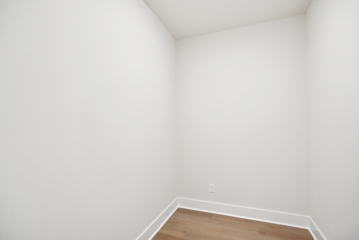
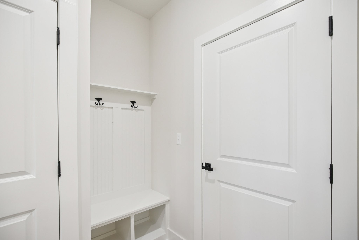
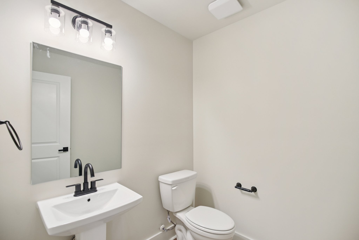
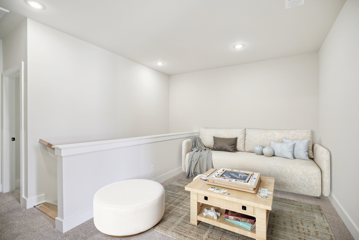
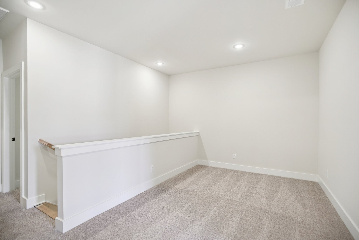
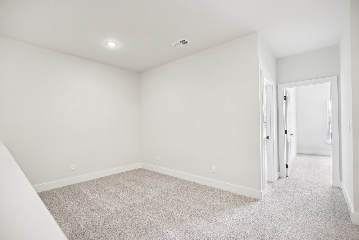
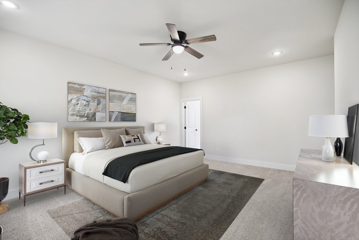
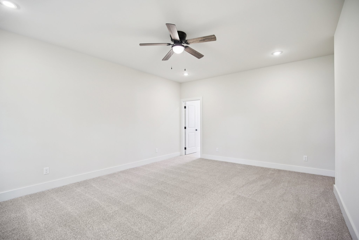
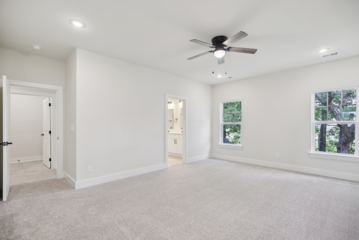
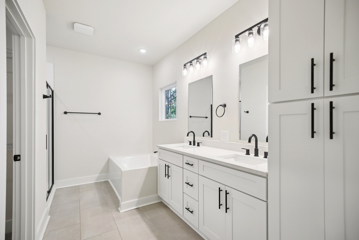
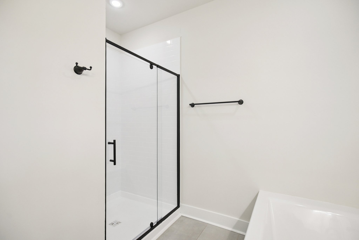
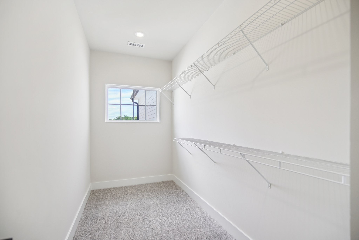
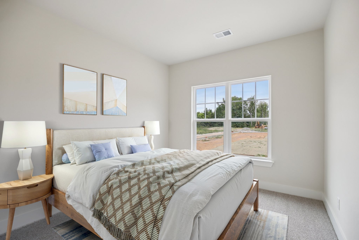
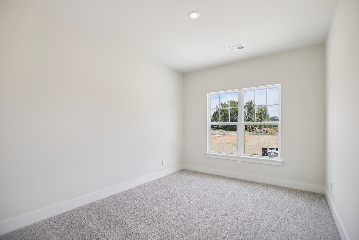
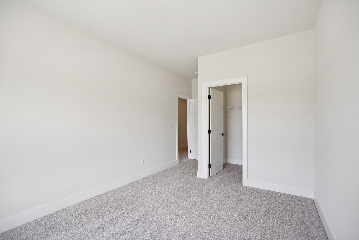
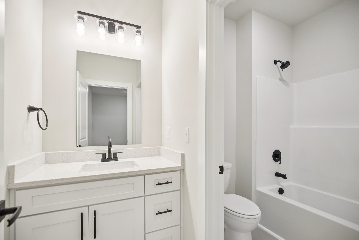
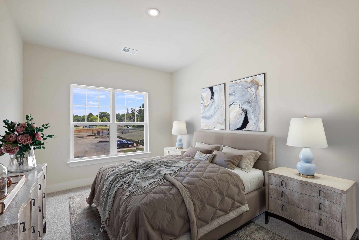
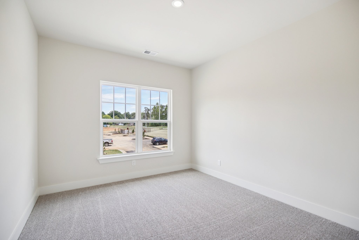
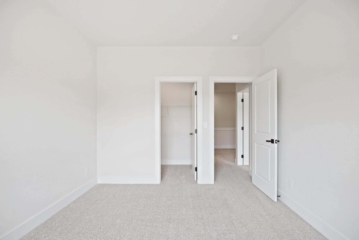
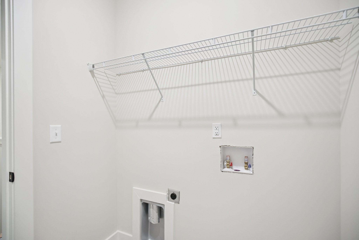
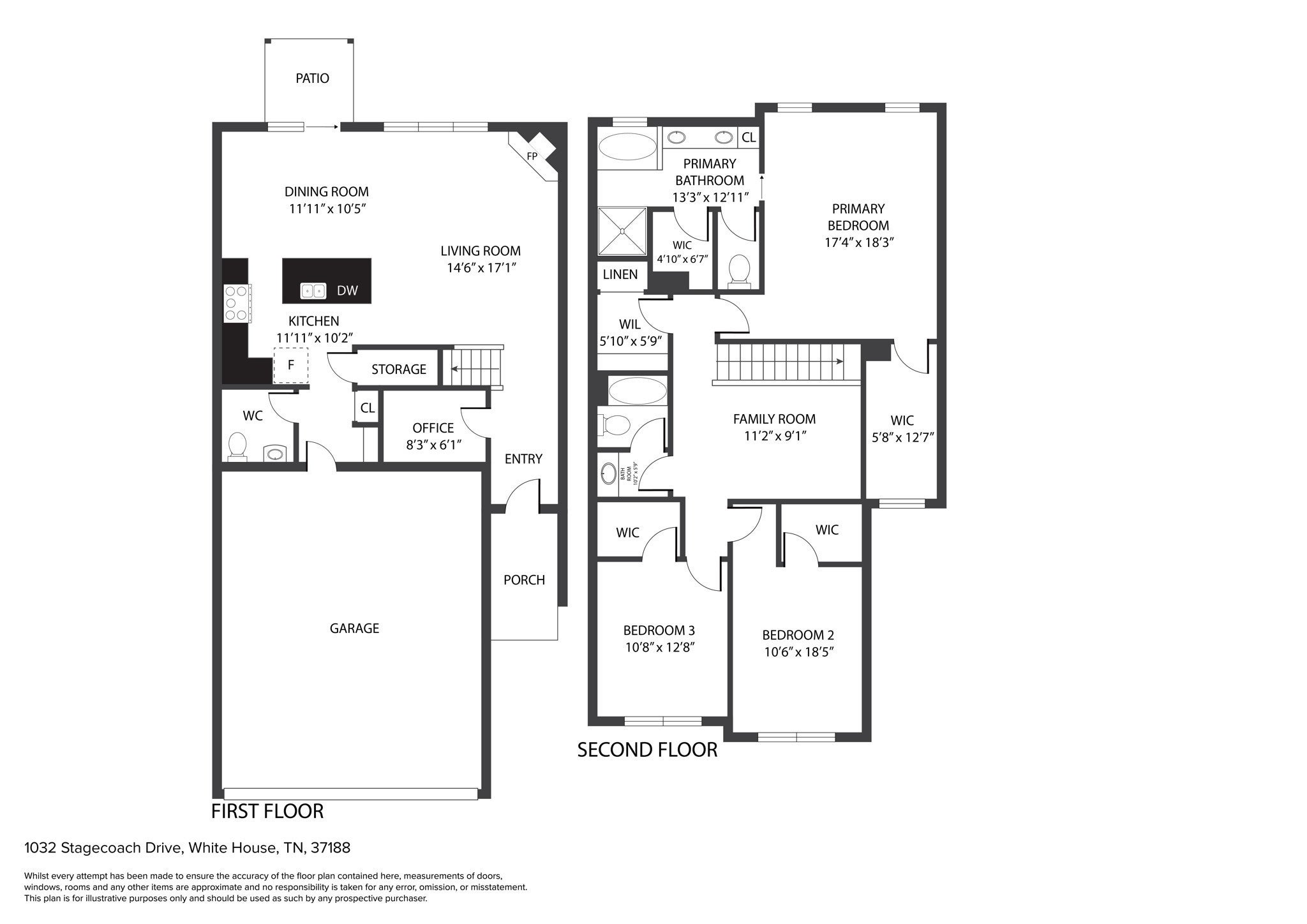
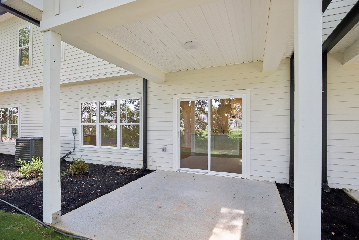
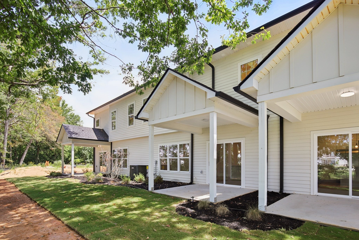
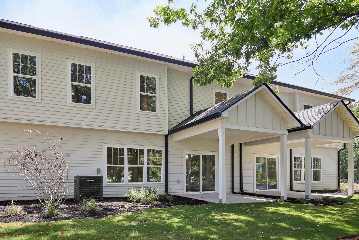
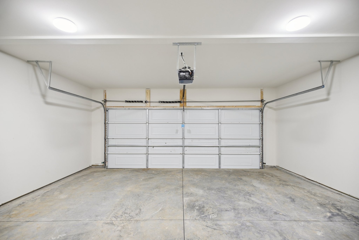
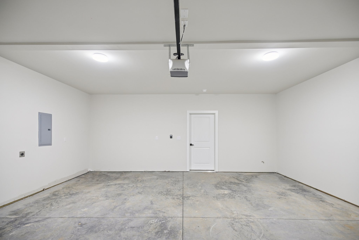
 Copyright 2025 RealTracs Solutions.
Copyright 2025 RealTracs Solutions.