$299,900 - 808 Linden Hall Road, Chattanooga
- 3
- Bedrooms
- 3
- Baths
- 2,200
- SQ. Feet
- 0.61
- Acres
Located on a quiet cul-de-sac, this spacious one-level home offers plenty of room to spread out. The oversized lot provides space for a garden, fire pit, play area, or just relaxing outdoors. Enjoy the large front porch and private backyard with a deck—perfect for winding down. Inside, you'll find hardwood floors, built-in shelving throughout, and a roomy living area with a custom entertainment center and extra storage. A separate dining room is large enough for family gatherings. The kitchen is centrally located and is adjoined by a large laundry room. There are two bedrooms and two full baths on one side of the home ,along with an office/flex space room with french doors leading to the deck. A private master suite is on the other side with access to the deck. A large den or family room is anchored by the fireplace - a cozy place to curl up on chilly days. There is also a finished room upstairs that could work as a 4th bedroom, office, or bonus space. Some updates may be needed, but this home has great bones and tons of potential! There is a lower level garage and lower level storage space. It is hard to find a lot this size in this area - don't miss this opportunity! Home is being sold ''as is'' with no warranty except for title. ***24 hr Right of Refusal in place ***
Essential Information
-
- MLS® #:
- 2982069
-
- Price:
- $299,900
-
- Bedrooms:
- 3
-
- Bathrooms:
- 3.00
-
- Full Baths:
- 3
-
- Square Footage:
- 2,200
-
- Acres:
- 0.61
-
- Year Built:
- 1950
-
- Type:
- Residential
-
- Sub-Type:
- Single Family Residence
-
- Status:
- Active
Community Information
-
- Address:
- 808 Linden Hall Road
-
- Subdivision:
- Lockwood Hgts
-
- City:
- Chattanooga
-
- County:
- Hamilton County, TN
-
- State:
- TN
-
- Zip Code:
- 37415
Amenities
-
- Utilities:
- Electricity Available, Water Available
-
- Parking Spaces:
- 1
-
- # of Garages:
- 1
-
- Garages:
- Attached, Driveway
Interior
-
- Interior Features:
- Ceiling Fan(s), Entrance Foyer, In-Law Floorplan
-
- Appliances:
- Dishwasher
-
- Heating:
- Central, Electric
-
- Cooling:
- Central Air, Electric
-
- Fireplace:
- Yes
-
- # of Fireplaces:
- 1
-
- # of Stories:
- 1
Exterior
-
- Lot Description:
- Level, Cul-De-Sac
-
- Roof:
- Other
-
- Construction:
- Other
School Information
-
- Elementary:
- Rivermont Elementary School
-
- High:
- Hixson High School
Additional Information
-
- Days on Market:
- 31
Listing Details
- Listing Office:
- Real Estate Partners Chattanooga, Llc
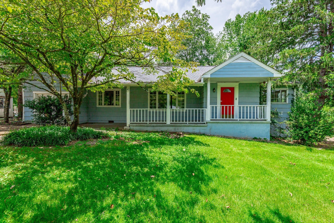
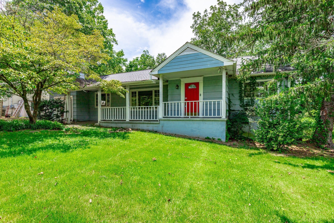
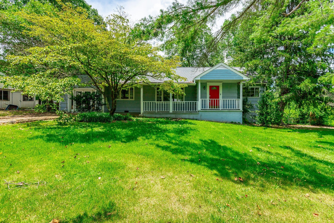
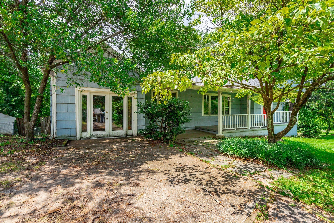
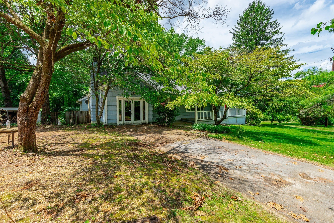
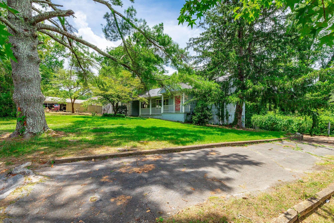
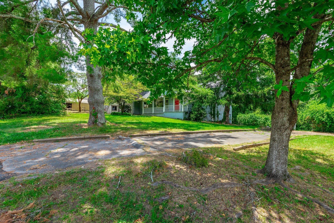
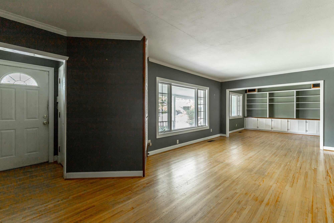
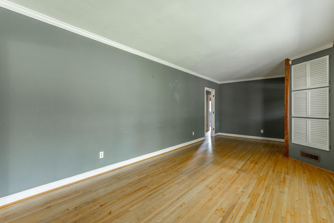
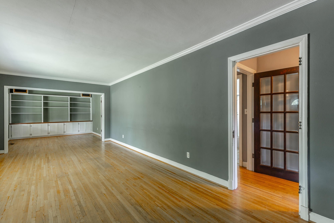
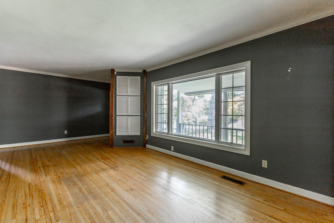
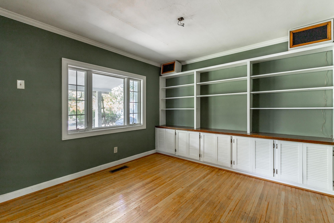
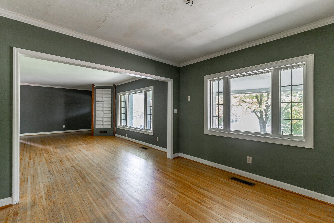
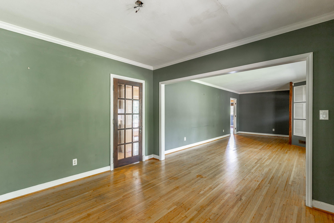
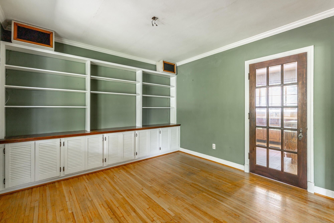
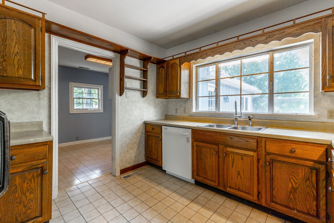
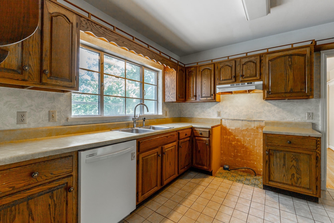
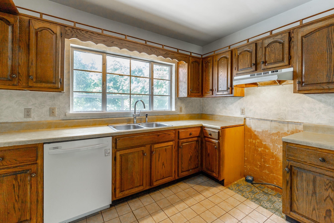
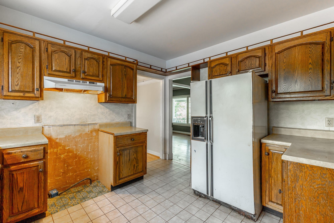
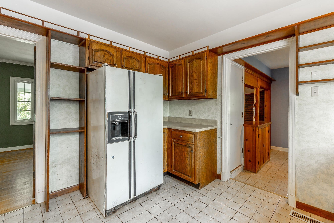
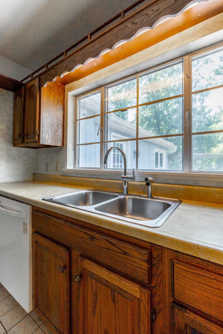
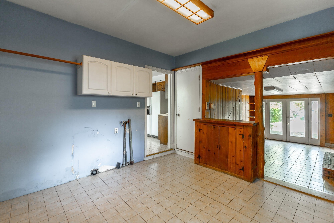
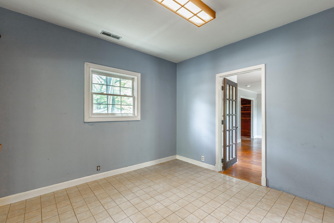
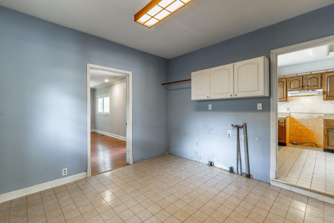
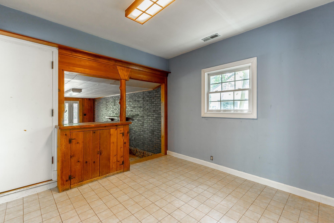
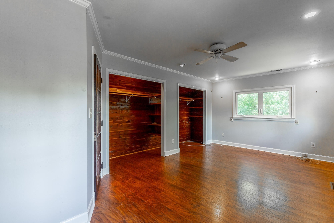
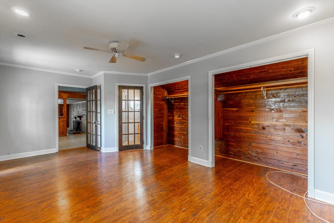
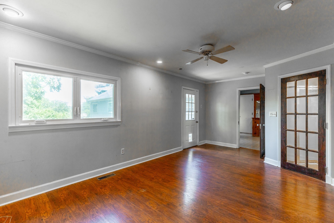
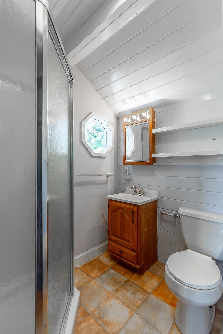
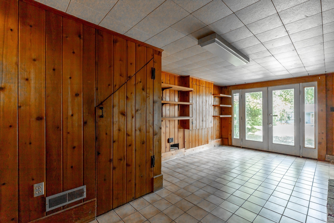
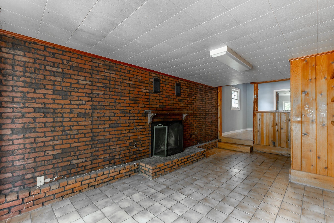
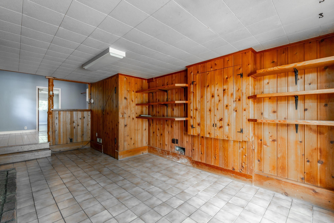
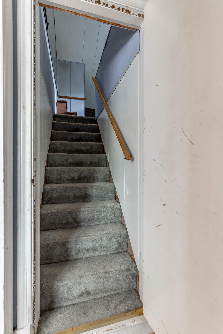
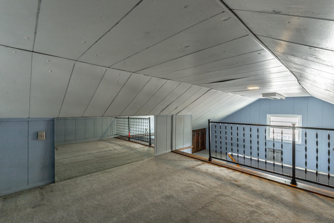
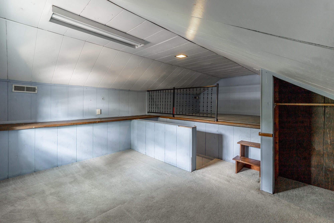
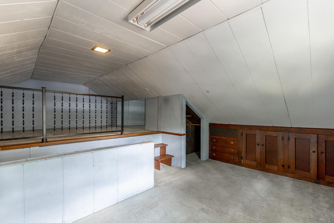
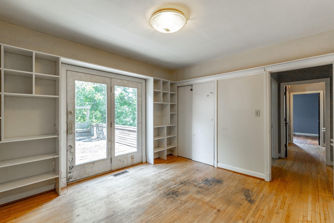
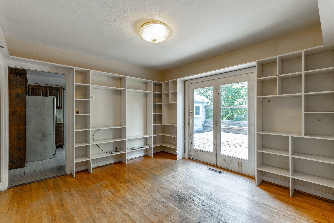
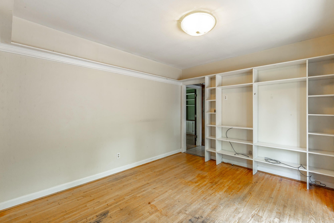
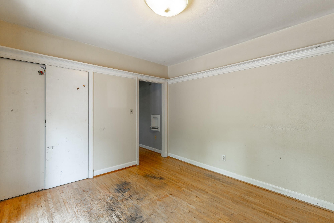
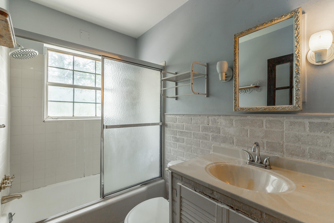
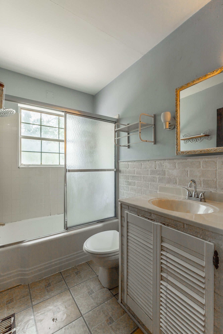
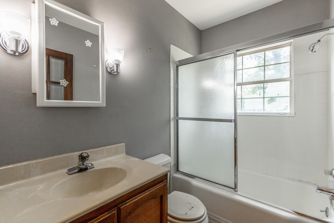
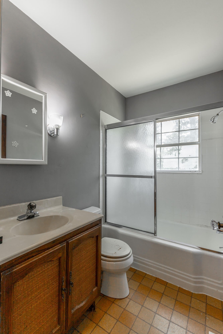
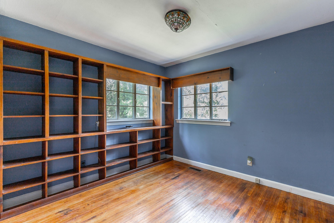
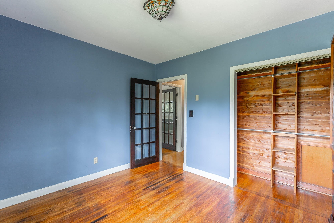
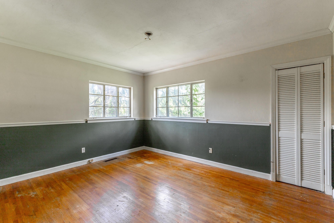
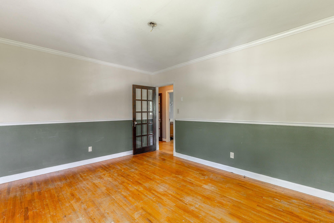
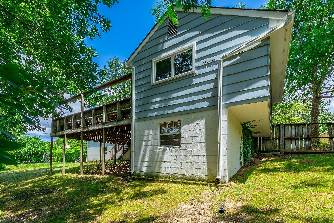
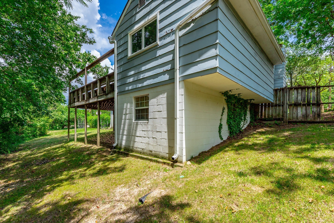
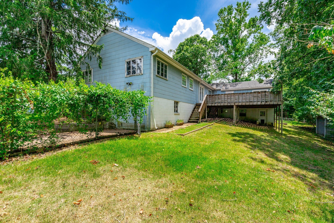
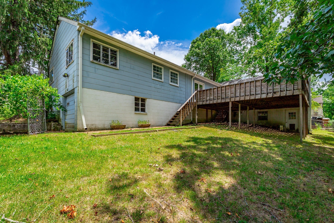
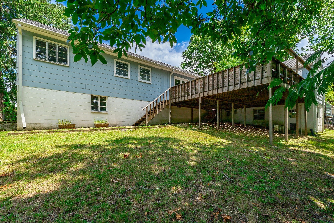
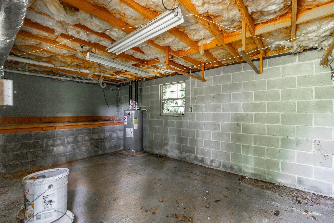
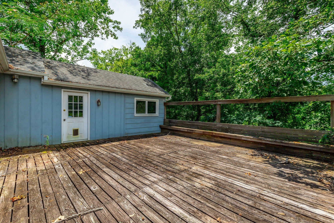
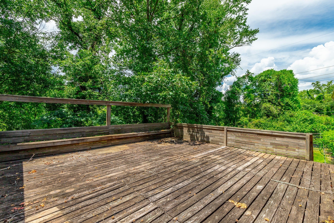
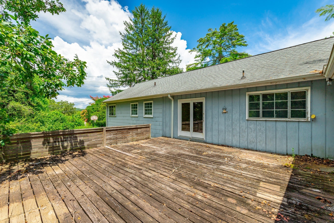
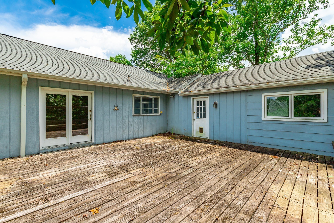
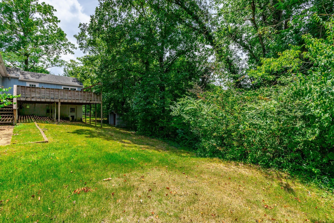
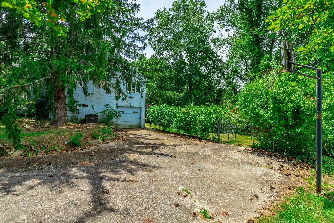
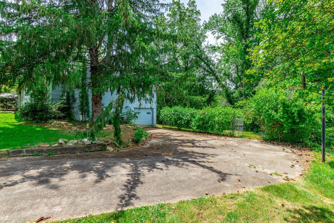
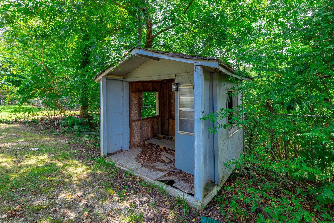
 Copyright 2025 RealTracs Solutions.
Copyright 2025 RealTracs Solutions.