$365,000 - 8136 Cobblestone Drive Sw, Cleveland
- 3
- Bedrooms
- 2½
- Baths
- 2,046
- SQ. Feet
- 0.19
- Acres
Welcome to this charming 3-bedroom, 2.5-bath home located just minutes from the heart of downtown Cleveland. Step onto the inviting covered front porch and enter into a bright, open floorplan that flows seamlessly throughout the main level. The spacious living room is the perfect place to gather, while the kitchen, thoughtfully designed around a large center island, boasts stainless steel appliances and ample counter space for cooking and entertaining. A separate dining or breakfast area opens to the back deck, where you can enjoy views of the spacious, partially fenced backyard. The main level primary suite is a true retreat with oversized windows filling the room with natural light. The ensuite bath offers a dual-sink vanity with generous storage and a convenient shower-tub combination. Upstairs, you'll find two additional bedrooms that share a well-appointed full bath, as well as a versatile bonus room ideal for a home office, playroom, or media space. Additional highlights include a two-car garage, a dedicated laundry room with built-in shelving, and modern finishes throughout. With its convenient location close to downtown Cleveland, this home combines comfort, functionality, and easy access to everything the city has to offer.
Essential Information
-
- MLS® #:
- 2982054
-
- Price:
- $365,000
-
- Bedrooms:
- 3
-
- Bathrooms:
- 2.50
-
- Full Baths:
- 2
-
- Half Baths:
- 1
-
- Square Footage:
- 2,046
-
- Acres:
- 0.19
-
- Year Built:
- 2020
-
- Type:
- Residential
-
- Sub-Type:
- Single Family Residence
-
- Status:
- Active
Community Information
-
- Address:
- 8136 Cobblestone Drive Sw
-
- Subdivision:
- Cobblestone Ridge
-
- City:
- Cleveland
-
- County:
- Bradley County, TN
-
- State:
- TN
-
- Zip Code:
- 37311
Amenities
-
- Utilities:
- Electricity Available, Water Available
-
- Parking Spaces:
- 2
-
- # of Garages:
- 2
-
- Garages:
- Garage Door Opener, Garage Faces Front, Concrete, Driveway
Interior
-
- Interior Features:
- Ceiling Fan(s), Walk-In Closet(s)
-
- Appliances:
- Microwave, Electric Range, Electric Oven, Dishwasher
-
- Heating:
- Central, Electric
-
- Cooling:
- Central Air, Electric
-
- # of Stories:
- 2
Exterior
-
- Lot Description:
- Level
-
- Roof:
- Other
-
- Construction:
- Stone, Vinyl Siding, Other
School Information
-
- Elementary:
- Blythe-Bower Elementary
-
- Middle:
- Cleveland Middle
-
- High:
- Cleveland High
Additional Information
-
- Days on Market:
- 22
Listing Details
- Listing Office:
- Greater Downtown Realty Dba Keller Williams Realty
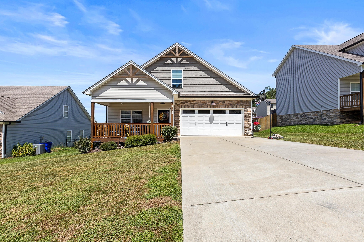
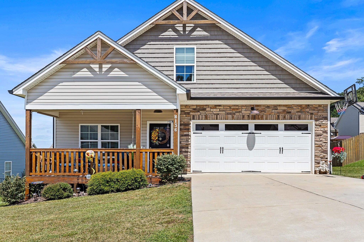
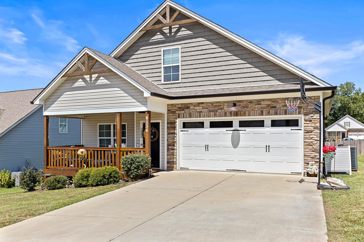
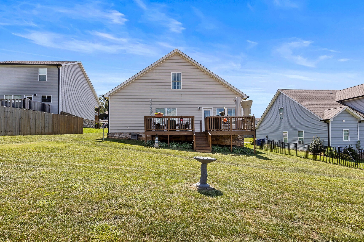
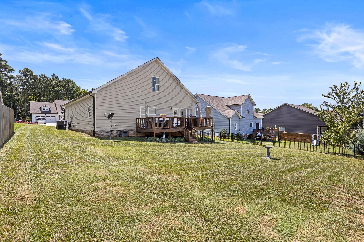
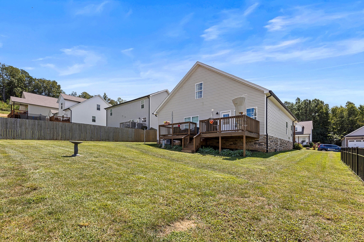
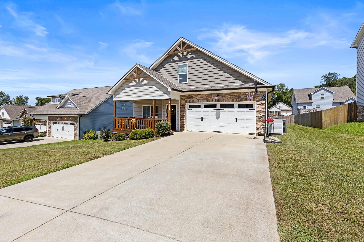
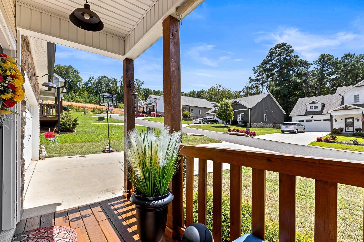
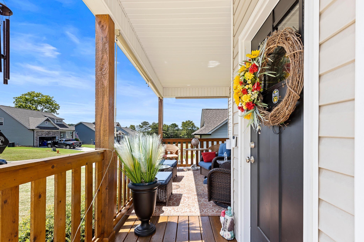
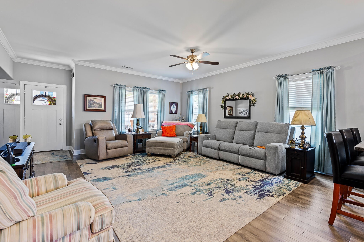
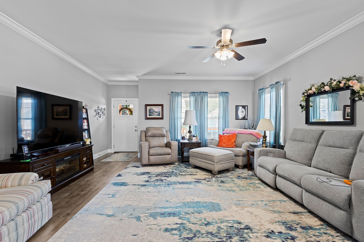
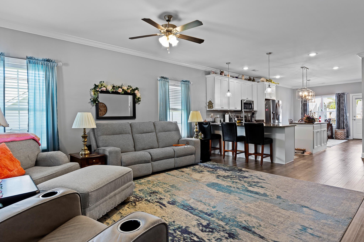
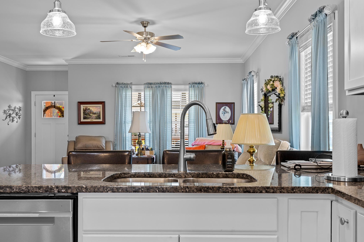
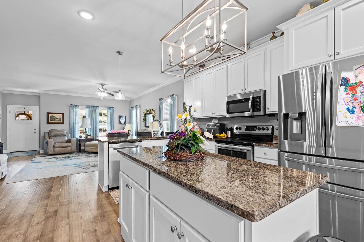
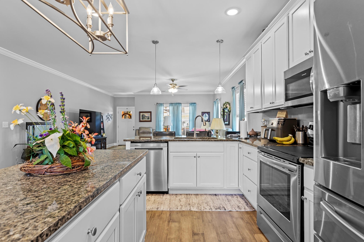
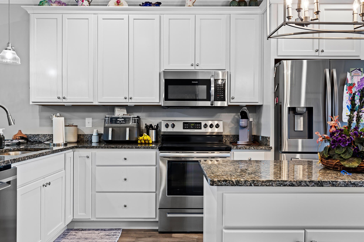
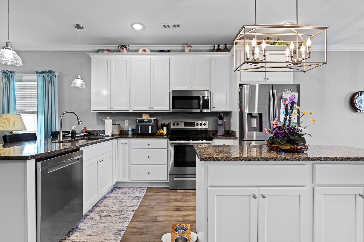
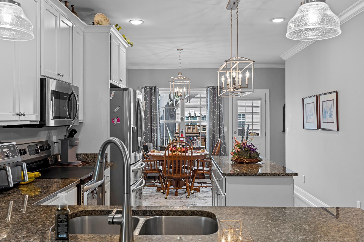
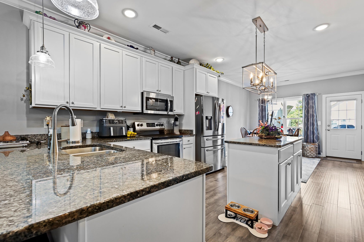
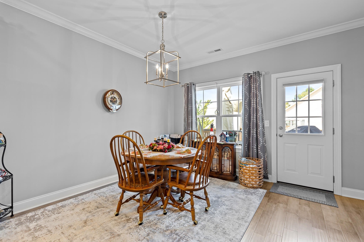
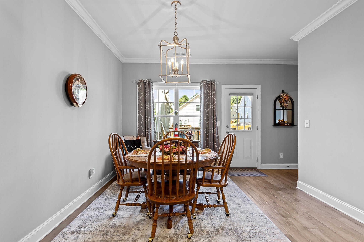
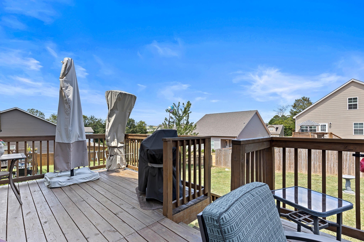
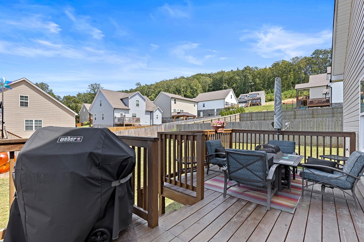
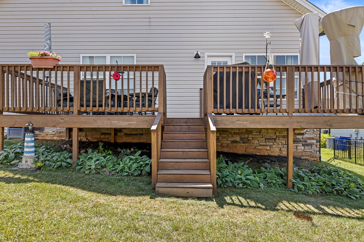
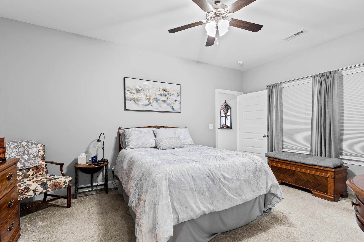
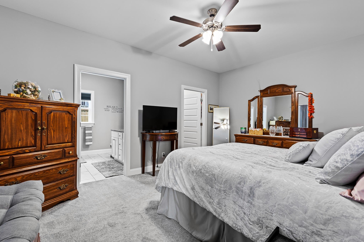
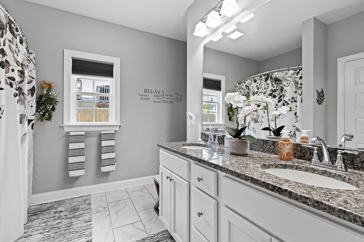
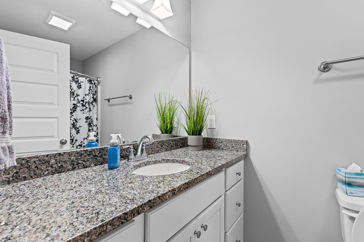
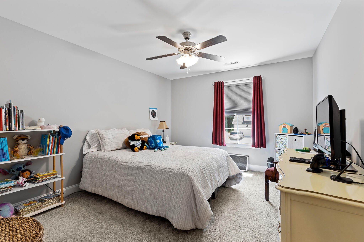
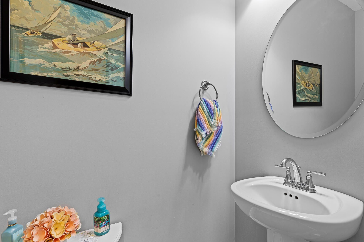
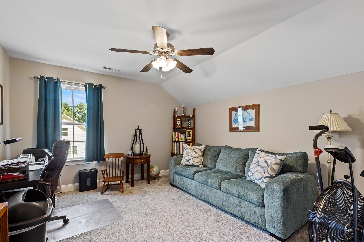
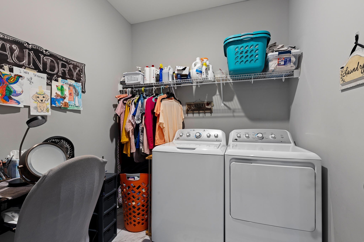
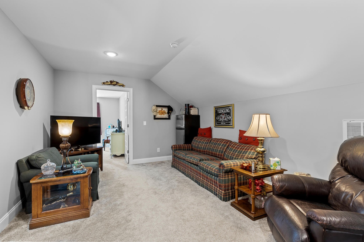
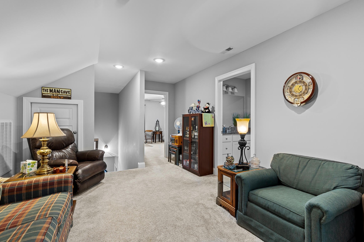
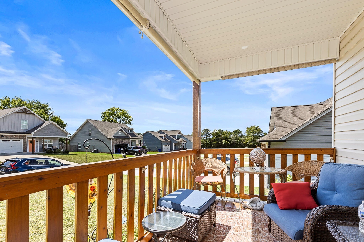
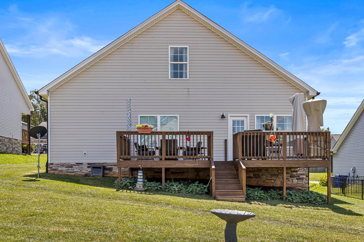
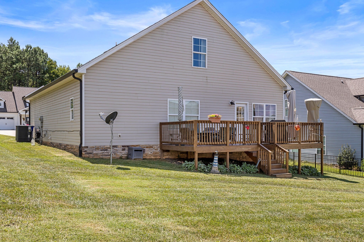
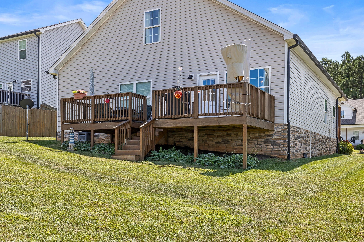
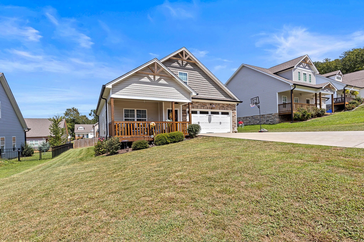
 Copyright 2025 RealTracs Solutions.
Copyright 2025 RealTracs Solutions.