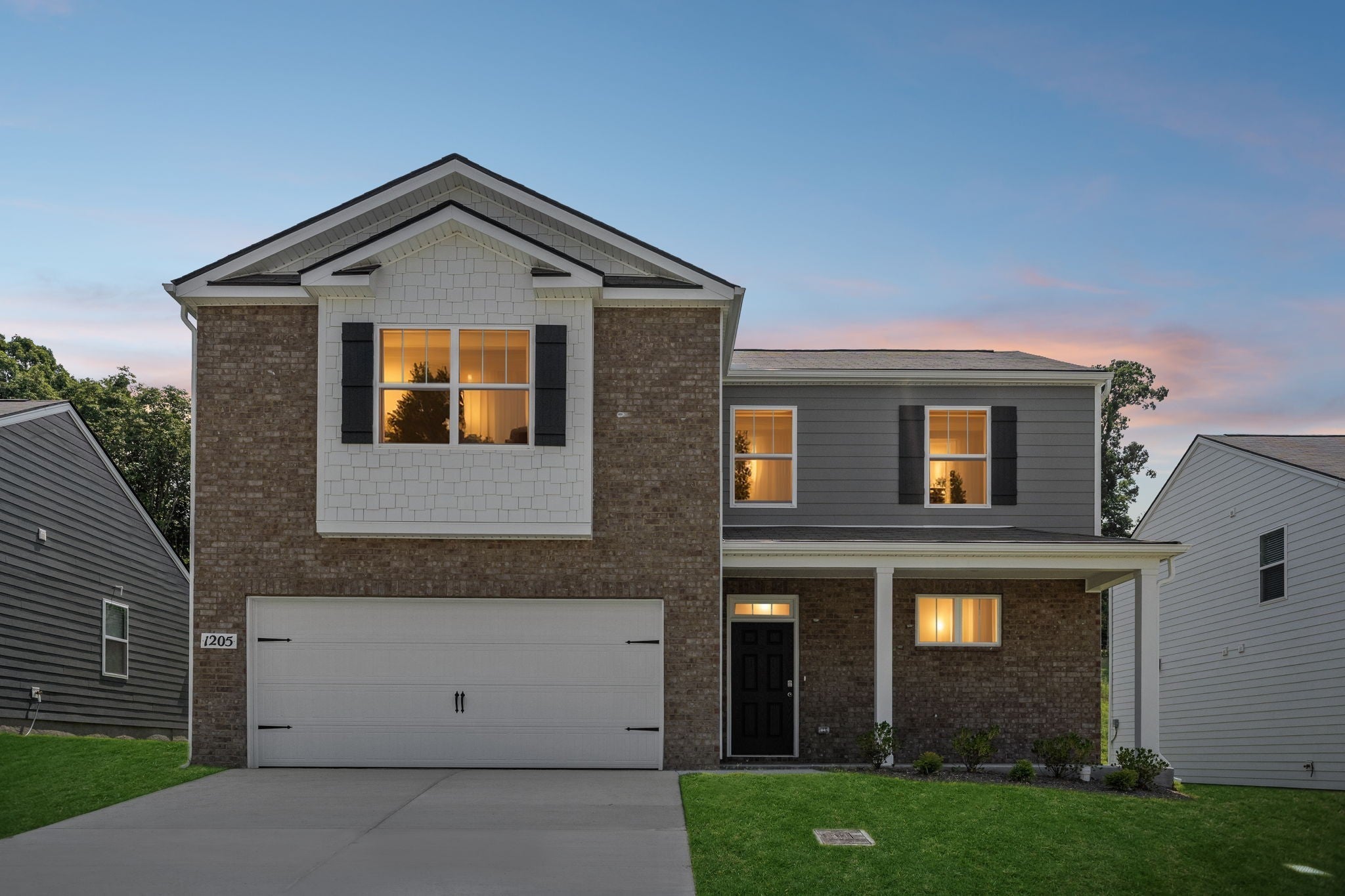$2,500 - 1205 Bufflehead Way, Lebanon
- 4
- Bedrooms
- 2½
- Baths
- 2,343
- SQ. Feet
- 2025
- Year Built
For Rent – Brand New Home in Woodbridge Glen. Be the very first to call this brand new home in Woodbridge Glen your own! Tucked away with no rear neighbors and a perfectly flat backyard, this home offers both privacy and space for outdoor enjoyment. Pets allowed on a case-by-case scenario. The Belfort floor plan is one of the community’s most popular designs, featuring an open-concept living area, a spacious upstairs bonus room, and a layout ideal for both relaxing and entertaining. The kitchen is a showpiece with stainless steel appliances, a gas cooktop, quartz countertops, and a seamless flow into the dining and living areas. Primary bedroom suite is on the man level! Upstairs you’ll find 3 generously sized bedrooms plus a convenient laundry room and rec room. Thoughtful upgrades by the owner include ceiling fans, a stylish tile backsplash, and custom laundry cabinetry to make everyday living a breeze. Woodbridge Glen is a hidden gem—nestled among rolling hills and green spaces, yet only 1 mile from I-40 and conveniently located between Mt. Juliet and Lebanon. As a resident, you’ll enjoy community amenities such as a swimming pool, two dog parks, a playground, and scenic walking trails leading to a duck pond and pavilion.Don’t miss your chance to be the first tenant in this brand new home in one of the area’s most desirable neighborhoods!
Essential Information
-
- MLS® #:
- 2982052
-
- Price:
- $2,500
-
- Bedrooms:
- 4
-
- Bathrooms:
- 2.50
-
- Full Baths:
- 2
-
- Half Baths:
- 1
-
- Square Footage:
- 2,343
-
- Acres:
- 0.00
-
- Year Built:
- 2025
-
- Type:
- Residential Lease
-
- Sub-Type:
- Single Family Residence
-
- Status:
- Active
Community Information
-
- Address:
- 1205 Bufflehead Way
-
- Subdivision:
- Woodbridge Glen
-
- City:
- Lebanon
-
- County:
- Wilson County, TN
-
- State:
- TN
-
- Zip Code:
- 37090
Amenities
-
- Amenities:
- Dog Park, Playground, Pool, Sidewalks, Underground Utilities, Trail(s)
-
- Utilities:
- Water Available
-
- Parking Spaces:
- 2
-
- # of Garages:
- 2
-
- Garages:
- Attached
Interior
-
- Appliances:
- Electric Oven, Gas Range, Dishwasher, Disposal, Microwave, Refrigerator, Stainless Steel Appliance(s)
-
- Heating:
- Central
-
- Cooling:
- Central Air
-
- # of Stories:
- 2
Exterior
-
- Construction:
- Brick
School Information
-
- Elementary:
- Southside Elementary
-
- Middle:
- Gladeville Middle School
-
- High:
- Wilson Central High School
Additional Information
-
- Date Listed:
- August 28th, 2025
Listing Details
- Listing Office:
- Compass Re

























 Copyright 2025 RealTracs Solutions.
Copyright 2025 RealTracs Solutions.