$309,900 - 104 Brooklawn Dr, White House
- 1
- Bedrooms
- 1
- Baths
- 1,443
- SQ. Feet
- 0.47
- Acres
WELCOME to CEDARWOOD COTTAGE at 104 Brooklawn Dr! This darling home, located in the heart of White House, has so much charm and character, including an open floor plan with original cedar siding, beams, and tongue and groove ceilings! Modern fixtures and other beautiful details have been added to enhance this home's beauty and unique character! TONS of Expansion room under the existing roof! Contractors have verified there is room to add 2 more beds and a bath within the existing square footage. There is more room to expand using the attached 14x25 carport, 14x10 attached workshop, and 17x35 attached garage area, as well as the attic! Roof, Gutters, and Downspouts replaced in 2023. HVAC and appliances replaced in 2021.Additional improvements listed in the documents. The perfect location, convenient to stores, restaurants, greenway, and interstate. NO HOA! Great INCOME POTENTIAL! Don't let this unique opportunity pass you by! Water softener and water filtration system and some curtains do not convey. Agent is related to Seller.
Essential Information
-
- MLS® #:
- 2982035
-
- Price:
- $309,900
-
- Bedrooms:
- 1
-
- Bathrooms:
- 1.00
-
- Full Baths:
- 1
-
- Square Footage:
- 1,443
-
- Acres:
- 0.47
-
- Year Built:
- 1979
-
- Type:
- Residential
-
- Sub-Type:
- Single Family Residence
-
- Style:
- Ranch
-
- Status:
- Active
Community Information
-
- Address:
- 104 Brooklawn Dr
-
- Subdivision:
- Brooklawn
-
- City:
- White House
-
- County:
- Sumner County, TN
-
- State:
- TN
-
- Zip Code:
- 37188
Amenities
-
- Utilities:
- Electricity Available, Natural Gas Available, Water Available
-
- Parking Spaces:
- 6
-
- # of Garages:
- 2
-
- Garages:
- Garage Faces Rear, Attached
Interior
-
- Interior Features:
- Open Floorplan, Pantry, Walk-In Closet(s), High Speed Internet, Kitchen Island
-
- Appliances:
- Dishwasher, Electric Oven, Electric Range
-
- Heating:
- Central, Natural Gas
-
- Cooling:
- Electric
-
- # of Stories:
- 1
Exterior
-
- Roof:
- Shingle
-
- Construction:
- Wood Siding
School Information
-
- Elementary:
- Harold B. Williams Elementary School
-
- Middle:
- White House Middle School
-
- High:
- White House High School
Additional Information
-
- Date Listed:
- August 29th, 2025
-
- Days on Market:
- 8
Listing Details
- Listing Office:
- Re/max Carriage House
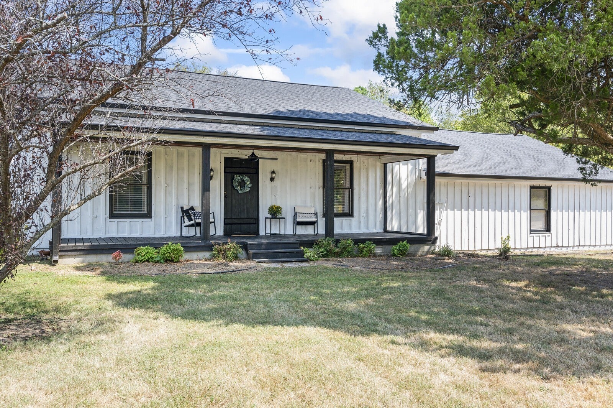
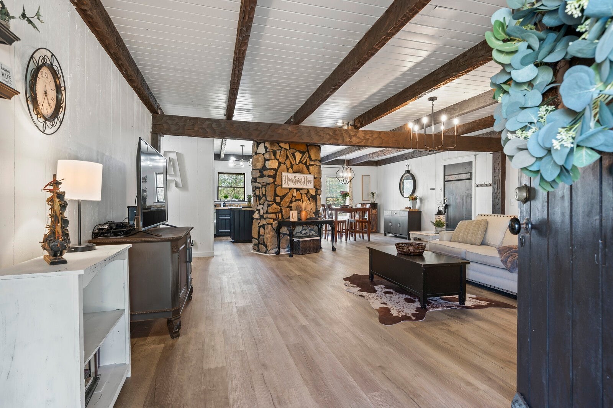
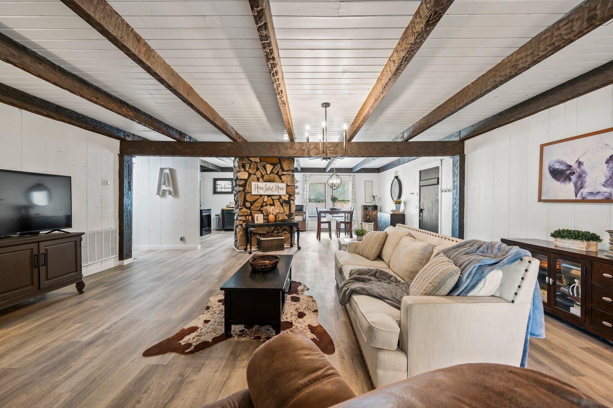
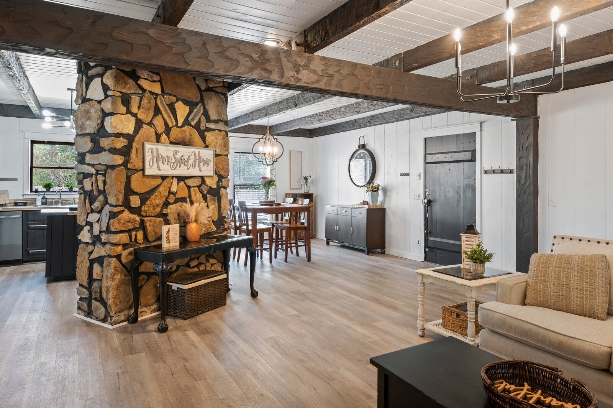
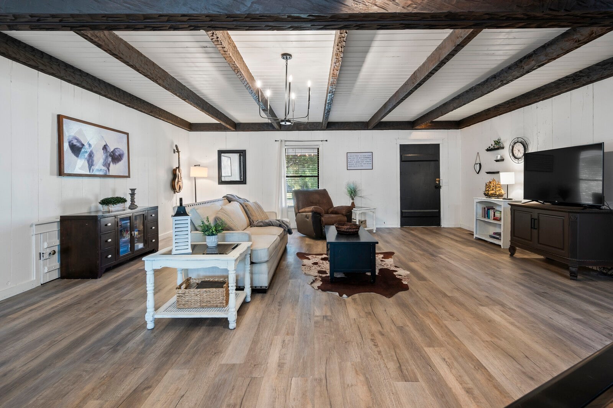
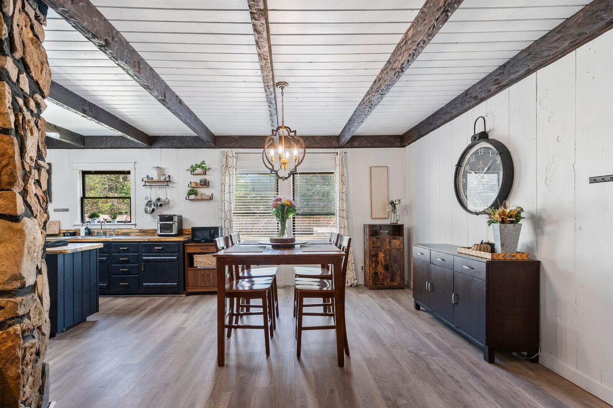
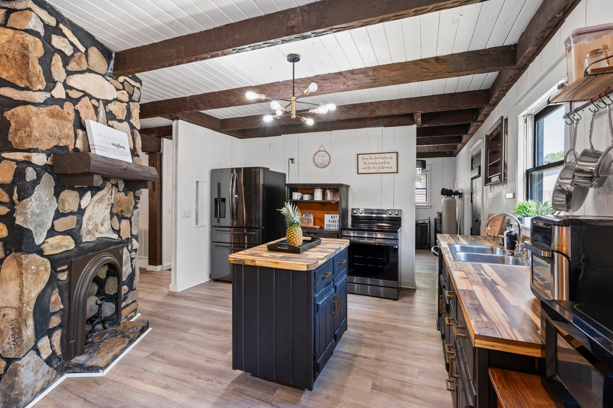
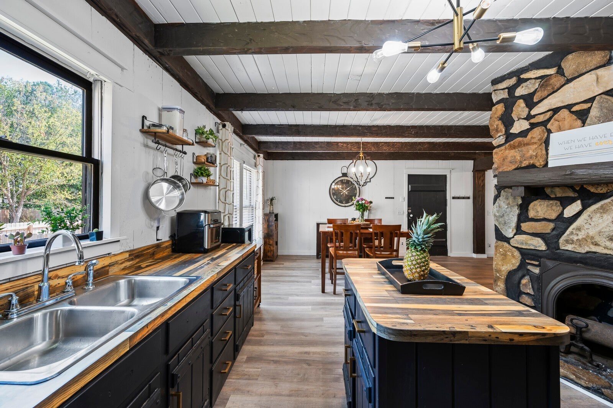
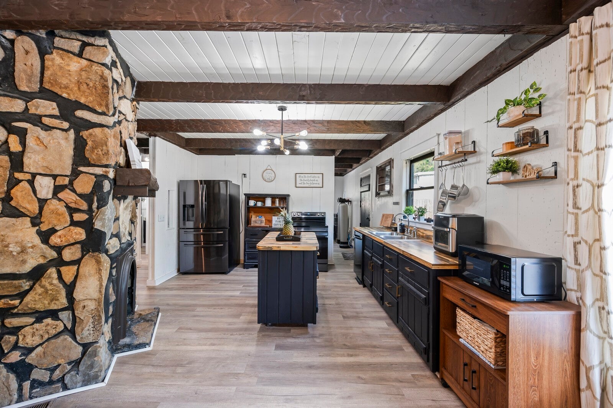
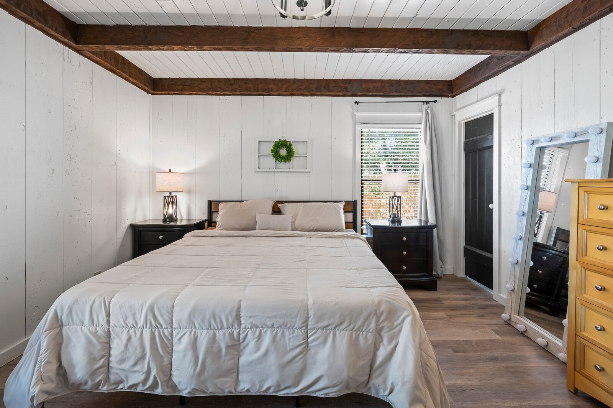
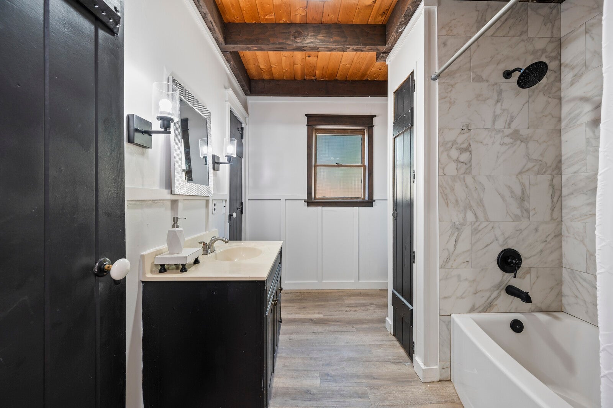
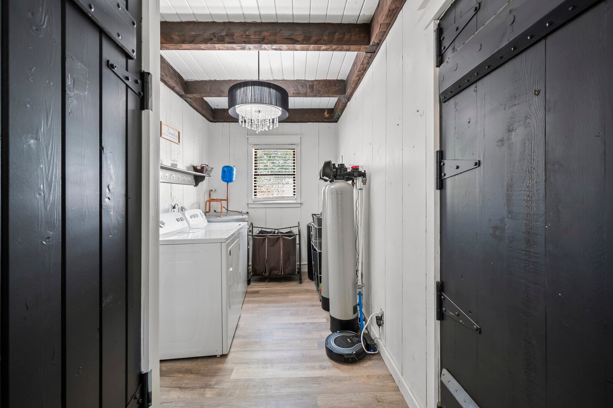
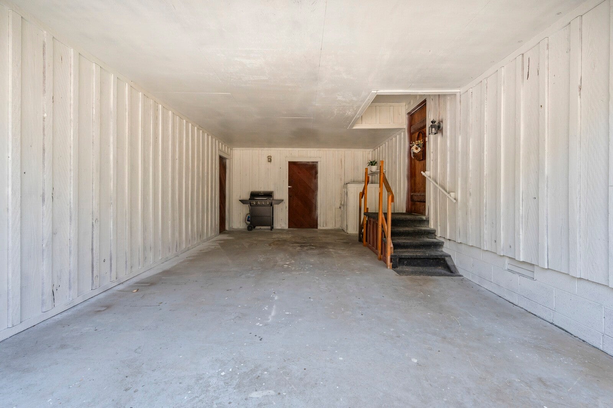
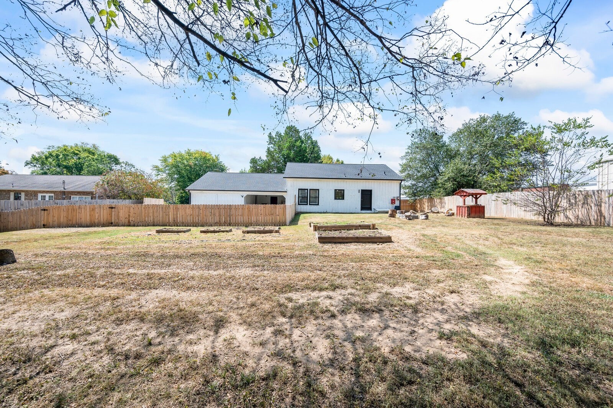
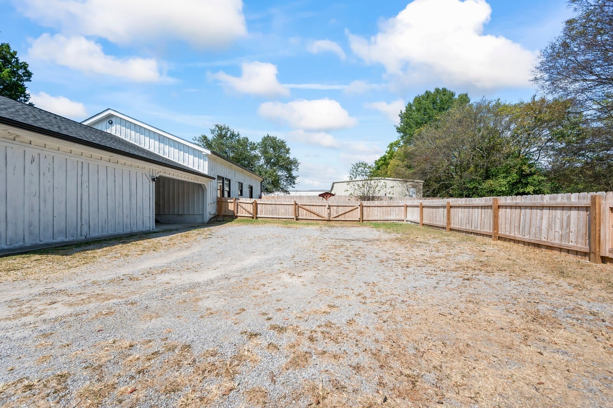
 Copyright 2025 RealTracs Solutions.
Copyright 2025 RealTracs Solutions.