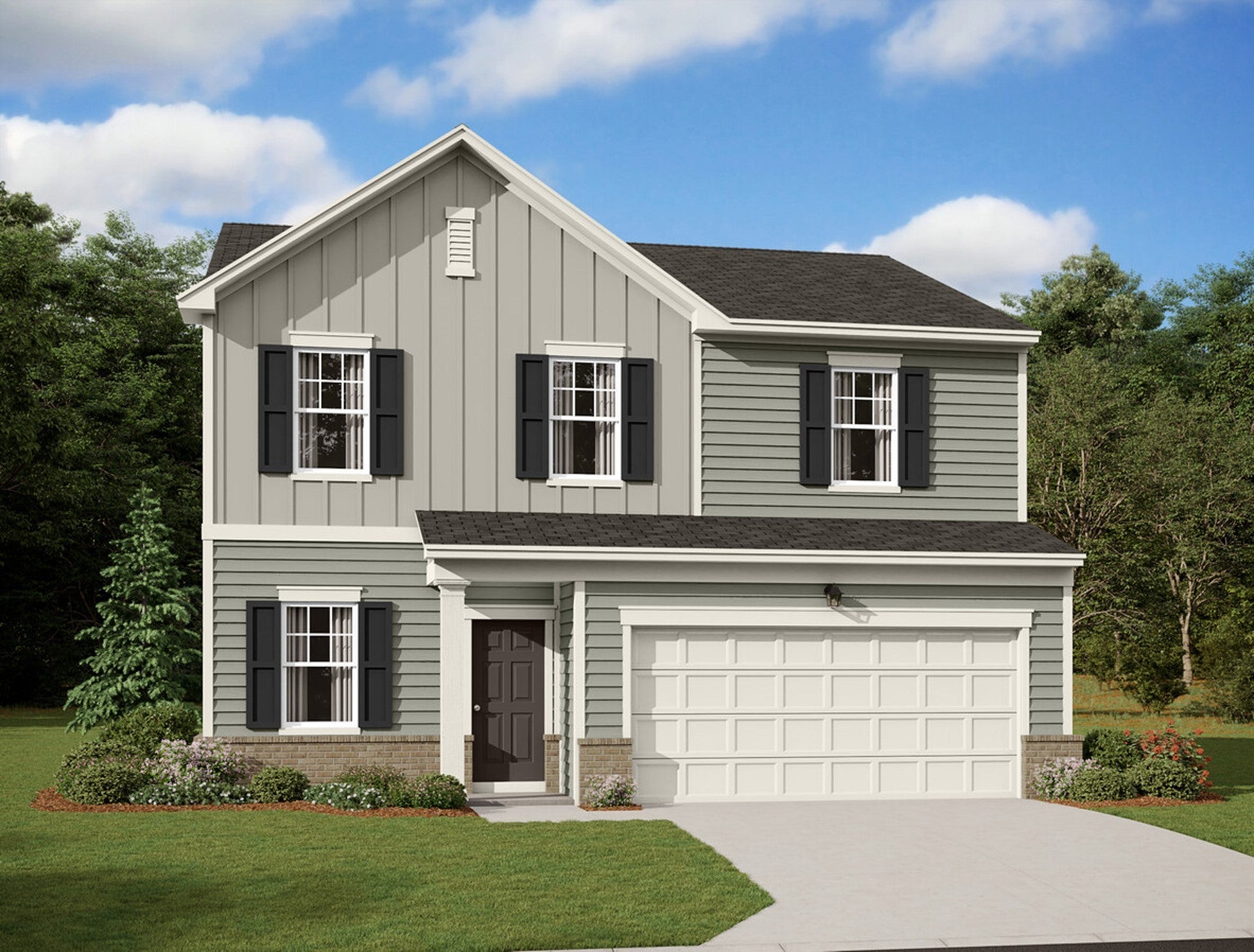$369,995 - 3544 Fellowship Road, Columbia
- 3
- Bedrooms
- 2½
- Baths
- 2,060
- SQ. Feet
- 2025
- Year Built
Welcome to this stunning two-story home where thoughtful design meets modern comfort. From the inviting front porch, step into a welcoming flex room and notice the staircase leading to the second floor. As you continue through the main level, you’ll pass a convenient powder bath and the two car garage before entering the heart of the home, an open and airy family room, kitchen, and dining area, all flowing seamlessly together. Just off the dining space, enjoy easy access to your private patio, perfect for relaxing or entertaining. Upstairs, a spacious loft offers bonus living space and connects two bedrooms, each with its own walk-in closet, plus a shared bath and a convenient laundry room. On the other side of the loft, the private primary suite awaits, complete with a generous walk-in closet and a beautifully appointed primary bath. This home comes fully equipped with brand-new stainless steel appliances, including refrigerator, range, microwave, dishwasher, and even a washer/dryer! You’ll love the granite countertops, energy-efficient design, and modern finishes throughout. Beyond your front door, the community will feature wonderful amenities for you and your guests to enjoy, including a sparkling pool, playground, and green space for gathering and play. With charm, functionality, and style at every turn, this home offers everything you’ve been looking for, schedule your visit today!
Essential Information
-
- MLS® #:
- 2981940
-
- Price:
- $369,995
-
- Bedrooms:
- 3
-
- Bathrooms:
- 2.50
-
- Full Baths:
- 2
-
- Half Baths:
- 1
-
- Square Footage:
- 2,060
-
- Acres:
- 0.00
-
- Year Built:
- 2025
-
- Type:
- Residential
-
- Sub-Type:
- Single Family Residence
-
- Status:
- Active
Community Information
-
- Address:
- 3544 Fellowship Road
-
- Subdivision:
- Summit at Carter's Station
-
- City:
- Columbia
-
- County:
- Maury County, TN
-
- State:
- TN
-
- Zip Code:
- 38401
Amenities
-
- Amenities:
- Playground, Pool, Sidewalks
-
- Utilities:
- Electricity Available, Water Available
-
- Parking Spaces:
- 2
-
- # of Garages:
- 2
-
- Garages:
- Garage Faces Front
Interior
-
- Appliances:
- Electric Oven, Dishwasher, Disposal, Dryer, ENERGY STAR Qualified Appliances, Freezer, Microwave, Refrigerator, Stainless Steel Appliance(s), Washer
-
- Heating:
- Central, Electric
-
- Cooling:
- Central Air, Electric
-
- # of Stories:
- 2
Exterior
-
- Construction:
- Vinyl Siding
School Information
-
- Elementary:
- Spring Hill Elementary
-
- Middle:
- Spring Hill Middle School
-
- High:
- Spring Hill High School
Additional Information
-
- Date Listed:
- August 27th, 2025
-
- Days on Market:
- 24
Listing Details
- Listing Office:
- Starlight Homes Tennessee

 Copyright 2025 RealTracs Solutions.
Copyright 2025 RealTracs Solutions.