$1,800,000 - 305 Keck Ln, Buchanan
- 4
- Bedrooms
- 4
- Baths
- 3,943
- SQ. Feet
- 0.87
- Acres
STUNNING, UNIQUE & CONTEMPORARY BEST DESCRIBES THIS 4 BEDROOM, 4 BATH HOME NESTLED ALONG THE SHORES OF THE TN RIVER 1 MILE NORTH OF PARIS LANDING STATE PARK. AS YOU ENTER THE FOYER AND THE FORMAL DINING ROOM YOU SEE THE GREAT ROOM WHICH FEATURES A MODERN FIREPLACE AND LARGE WINDOWS ON ALL SIDES SHOWING OFF THOSE SPECTACULAR VIEWS OF KY. LAKE. THE SPACIOUS KITCHEN OPENS INTO A 2ND FIREPLACE AREA AND COZY DEN ALSO SPORTING LARGE WINDOWS OVERLOOKING THE MULTI LEVEL DECK AND LAKE BEYOND. THERE IS A SCREENED PORCH OFF THE LIVING ROOM & DEN. HARDWOOD FLOORING IS FEATURED THROUGHOUT THE DOWNSTAIRS LIVING AREA. A BEDROOM AND A FULL BATH IS ON THE MAIN FLOOR, WITH 3 NICE SIZE BEDROOMS UPSTAIRS, ESPECIALLY THE PRIMARY SUITE, WHICH HAS A SMALL PRIVATE DECK OFF OF IT. THE BONUS ROOM WITH ITS REFRIGERATOR WET BAR AREA WOULD BE A PERFECT MEDIA OR REC ROOM. THERE IS DIRECT ACCESS FROM THIS PROPERTY TO THE WATER AND YOUR OWN PRIVATE DOCK W/BOAT LIFT ON ONE OF THE PRETTIEST LAKES AROUND.
Essential Information
-
- MLS® #:
- 2981871
-
- Price:
- $1,800,000
-
- Bedrooms:
- 4
-
- Bathrooms:
- 4.00
-
- Full Baths:
- 4
-
- Square Footage:
- 3,943
-
- Acres:
- 0.87
-
- Year Built:
- 1991
-
- Type:
- Residential
-
- Sub-Type:
- Single Family Residence
-
- Style:
- Contemporary
-
- Status:
- Active
Community Information
-
- Address:
- 305 Keck Ln
-
- Subdivision:
- Swan Bay Subdivision
-
- City:
- Buchanan
-
- County:
- Henry County, TN
-
- State:
- TN
-
- Zip Code:
- 38222
Amenities
-
- Utilities:
- Electricity Available, Water Available, Cable Connected
-
- Parking Spaces:
- 2
-
- # of Garages:
- 2
-
- Garages:
- Garage Door Opener, Attached, Circular Driveway, Paved
-
- View:
- Lake
Interior
-
- Interior Features:
- Ceiling Fan(s), Entrance Foyer, High Ceilings, Open Floorplan, Walk-In Closet(s), Wet Bar, High Speed Internet
-
- Appliances:
- Built-In Electric Oven, Cooktop, Trash Compactor, Dishwasher, Ice Maker, Microwave, Refrigerator, Washer
-
- Heating:
- Central, Electric
-
- Cooling:
- Ceiling Fan(s), Central Air, Electric
-
- Fireplace:
- Yes
-
- # of Fireplaces:
- 2
-
- # of Stories:
- 2
Exterior
-
- Exterior Features:
- Dock, Balcony
-
- Roof:
- Shingle
-
- Construction:
- Other
School Information
-
- Elementary:
- Lakewood Elementary
-
- Middle:
- Lakewood Elementary
-
- High:
- Henry Co High School
Additional Information
-
- Date Listed:
- August 27th, 2025
-
- Days on Market:
- 76
Listing Details
- Listing Office:
- Moody Realty Company, Inc.
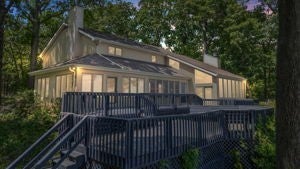
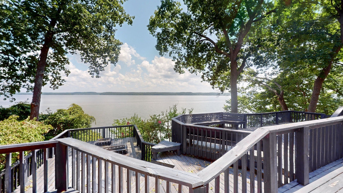
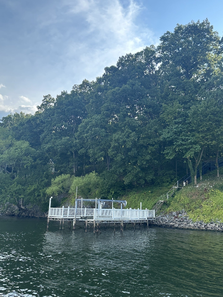
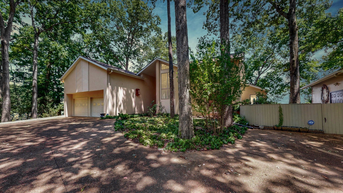
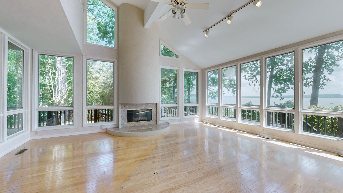
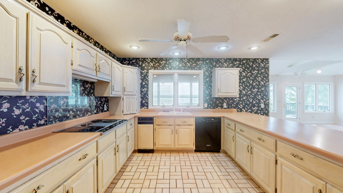
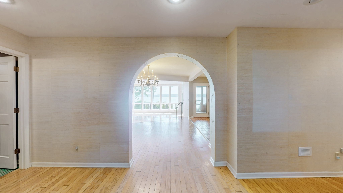
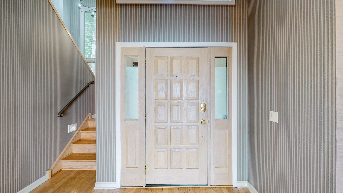
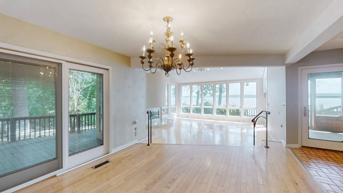
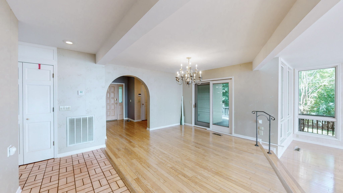
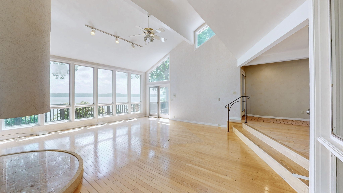
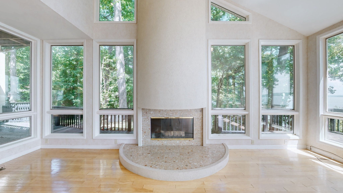
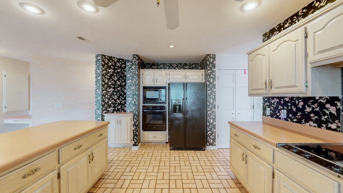
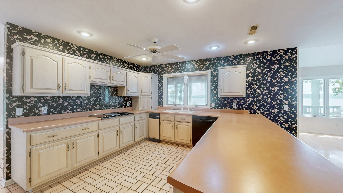
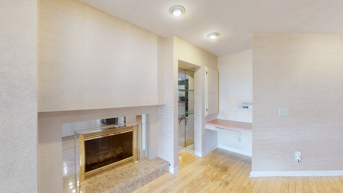
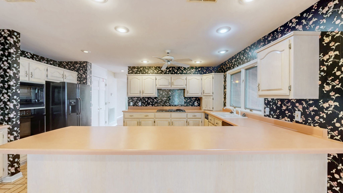
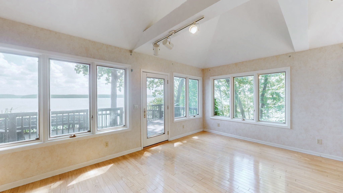
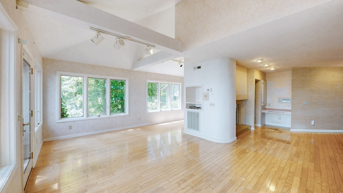
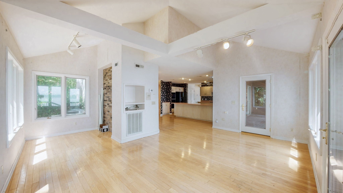
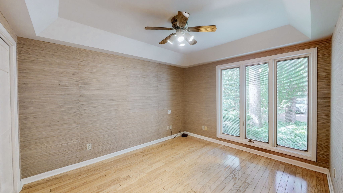
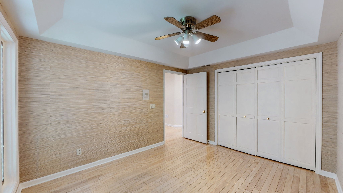
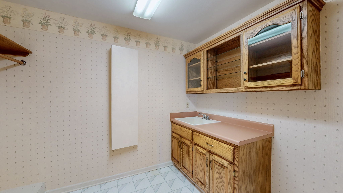
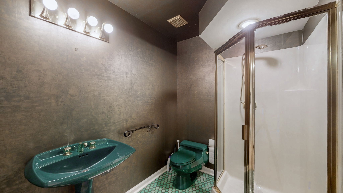
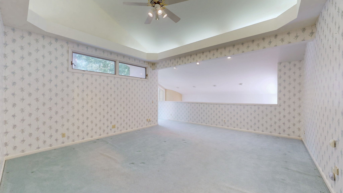
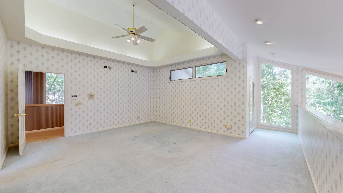
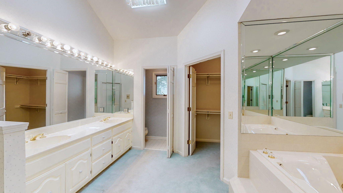
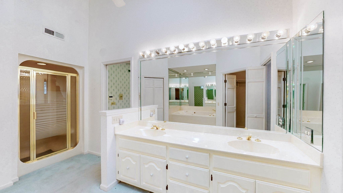
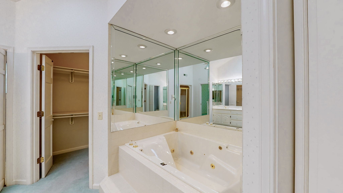
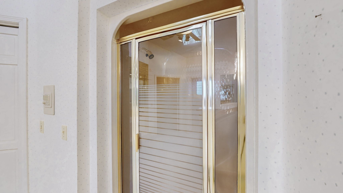
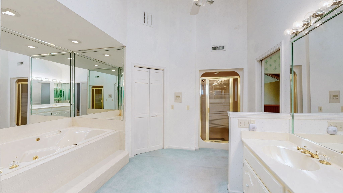
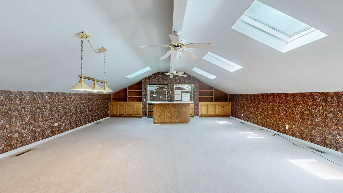
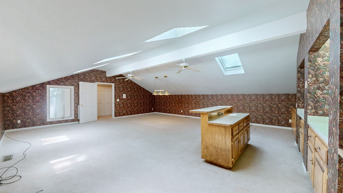
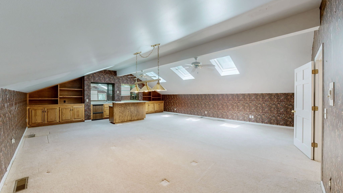
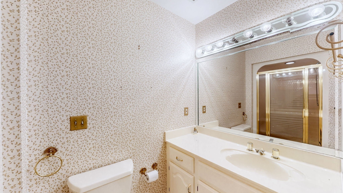
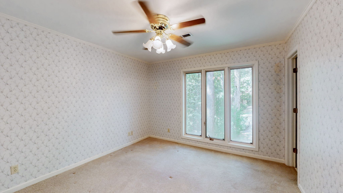
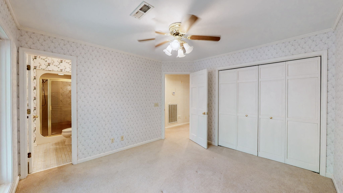
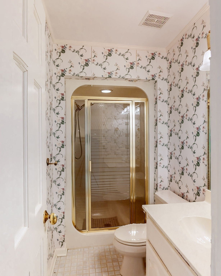
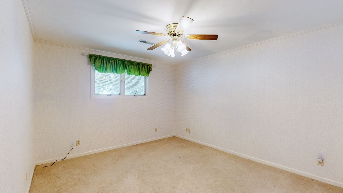
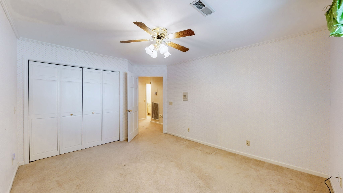
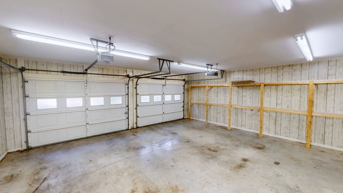
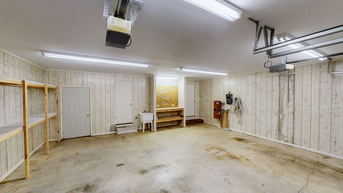
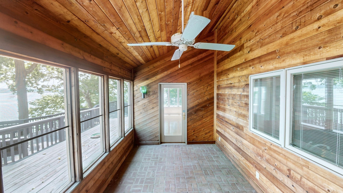
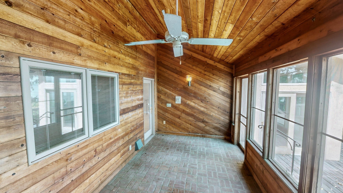
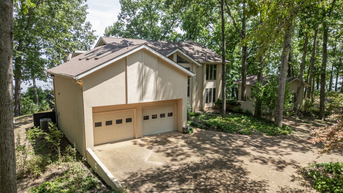
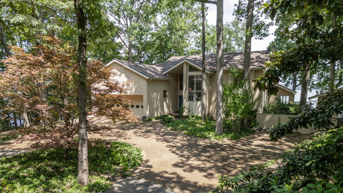
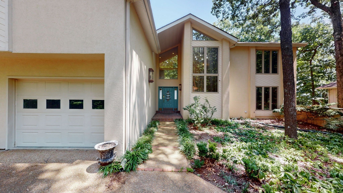
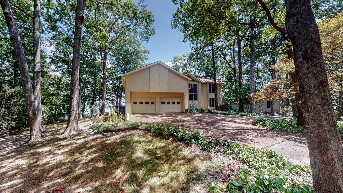
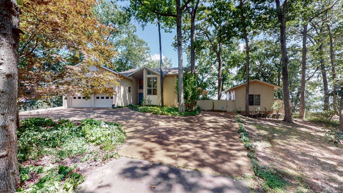
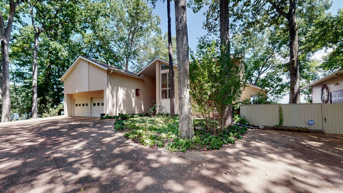
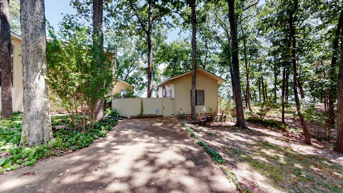
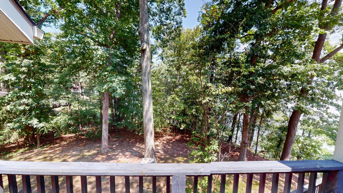
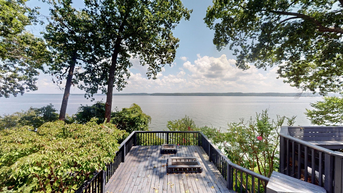
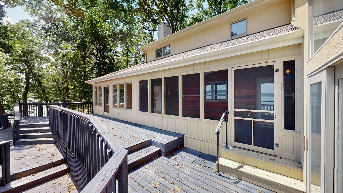
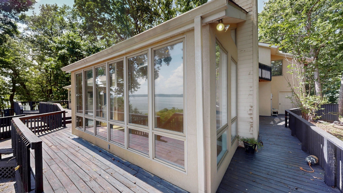
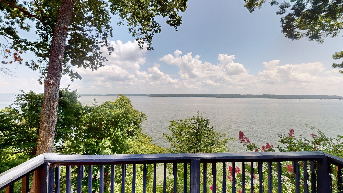
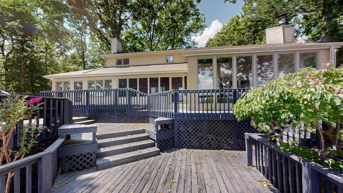
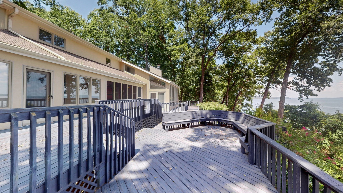
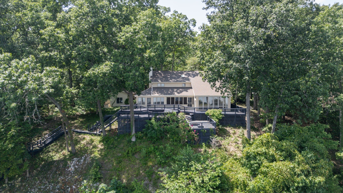
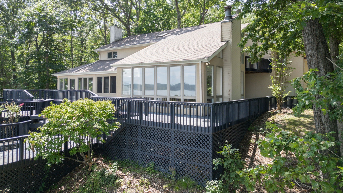
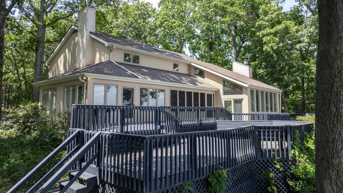
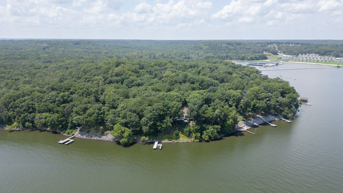
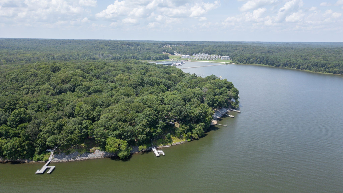
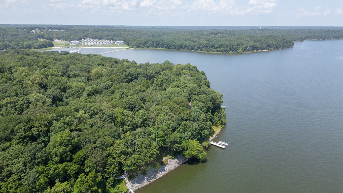
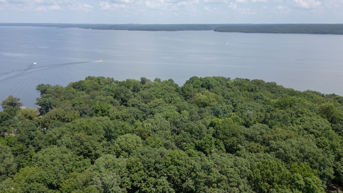
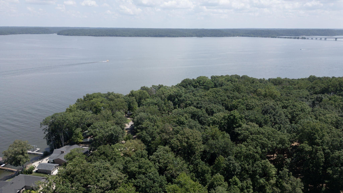
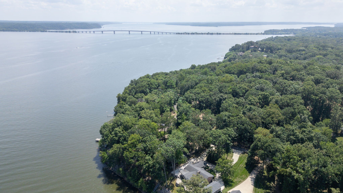
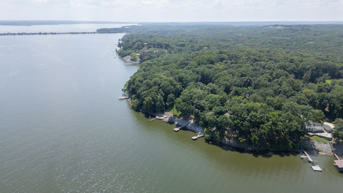
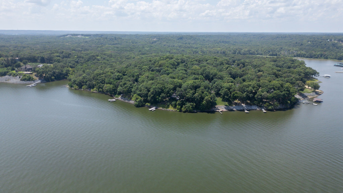
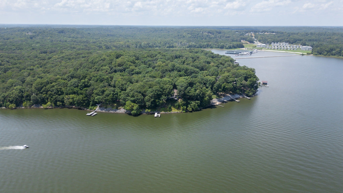
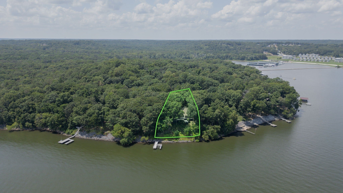
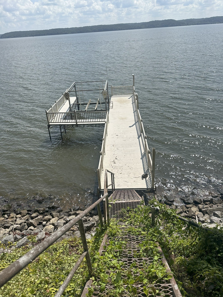
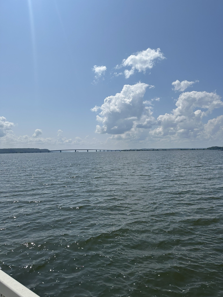
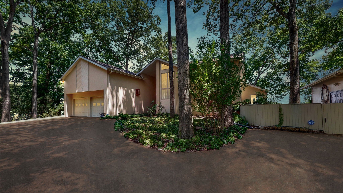
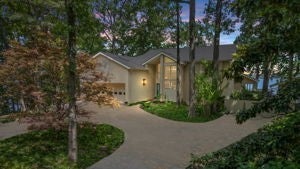
 Copyright 2025 RealTracs Solutions.
Copyright 2025 RealTracs Solutions.