$1,800,000 - 1444 Martha Leeville Rd, Lebanon
- 5
- Bedrooms
- 6
- Baths
- 5,377
- SQ. Feet
- 4.86
- Acres
This brand-new home by Larry Powell Builders sits on nearly 5 acres off Highway 109, just 20 minutes to the Nashville airport. It's the kind of property that feels both private and connected, giving you room to spread out without being far from the places you need to be. With 5 bedrooms, 5 full baths, and 2 half baths, there's space for everyone. The Primary suite and a second bedroom are both on the main level. Primary features huge Walk in Closet with Island, expansive Double Vanity & Large Tile Shower! Upstairs, you'll find a bonus room, flex room, and plenty of storage. The kitchen was designed for real life and entertaining, with an Expansive Island, 48" Built in Refrigerator, open flow to the great room, and the Butler's Pantry includes 2nd Dishwasher, Microwave and Refrigerator space that makes hosting effortless. Full size laundry rooms on main level & 2nd floor! Step outside and you'll love the covered front and back porches. Add in a 3-car garage, and you've got a home that checks all the boxes.
Essential Information
-
- MLS® #:
- 2981853
-
- Price:
- $1,800,000
-
- Bedrooms:
- 5
-
- Bathrooms:
- 6.00
-
- Full Baths:
- 5
-
- Half Baths:
- 2
-
- Square Footage:
- 5,377
-
- Acres:
- 4.86
-
- Year Built:
- 2025
-
- Type:
- Residential
-
- Sub-Type:
- Single Family Residence
-
- Status:
- Under Contract - Showing
Community Information
-
- Address:
- 1444 Martha Leeville Rd
-
- Subdivision:
- Martha Leeville Rd
-
- City:
- Lebanon
-
- County:
- Wilson County, TN
-
- State:
- TN
-
- Zip Code:
- 37090
Amenities
-
- Utilities:
- Electricity Available, Water Available
-
- Parking Spaces:
- 3
-
- # of Garages:
- 3
-
- Garages:
- Garage Door Opener, Attached
Interior
-
- Interior Features:
- Ceiling Fan(s), Entrance Foyer, Extra Closets, Walk-In Closet(s), Kitchen Island
-
- Appliances:
- Double Oven, Electric Oven, Gas Range, Dishwasher, Disposal, Microwave
-
- Heating:
- Central, Electric, Propane
-
- Cooling:
- Ceiling Fan(s), Central Air, Electric
-
- Fireplace:
- Yes
-
- # of Fireplaces:
- 1
-
- # of Stories:
- 2
Exterior
-
- Roof:
- Shingle
-
- Construction:
- Brick, Stone
School Information
-
- Elementary:
- Stoner Creek Elementary
-
- Middle:
- West Wilson Middle School
-
- High:
- Mt. Juliet High School
Additional Information
-
- Date Listed:
- August 27th, 2025
-
- Days on Market:
- 76
Listing Details
- Listing Office:
- Re/max Exceptional Properties
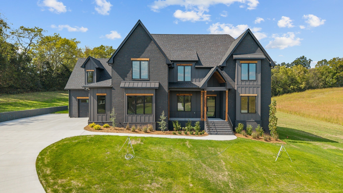
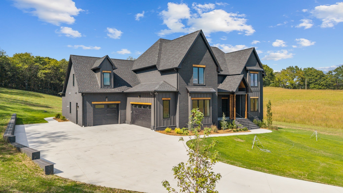
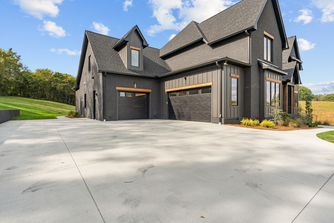
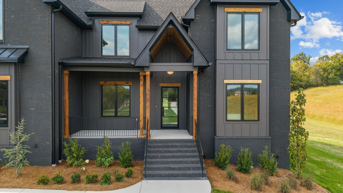
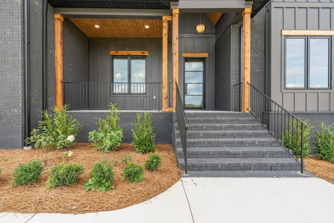
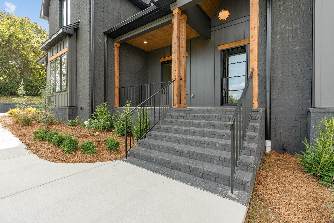
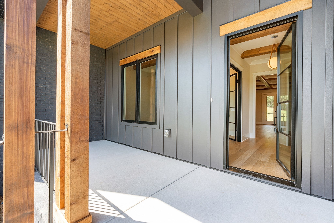
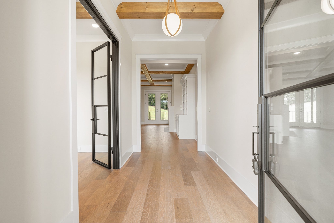
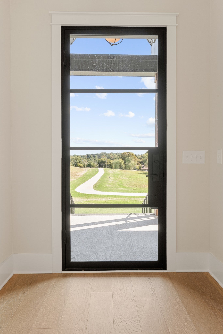
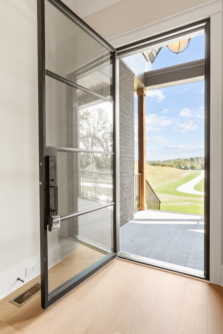
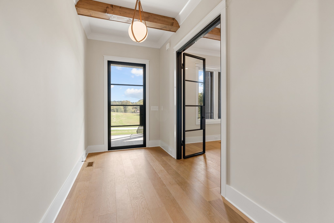
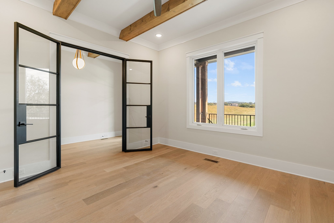
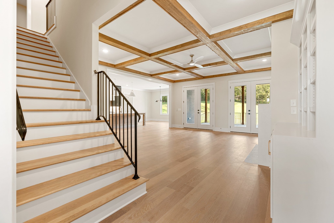
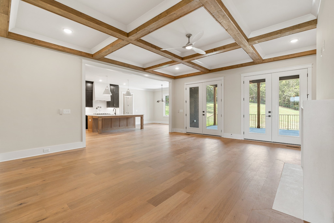
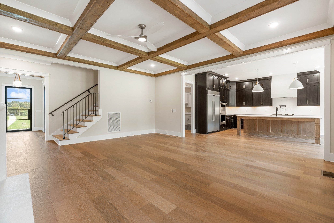
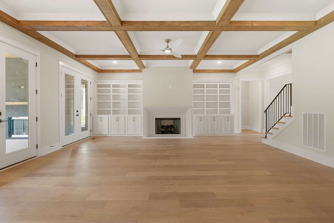
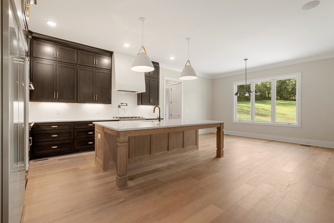
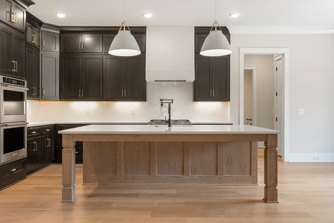
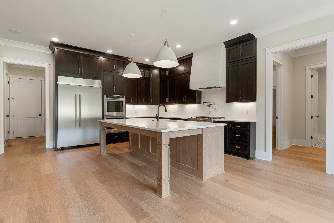
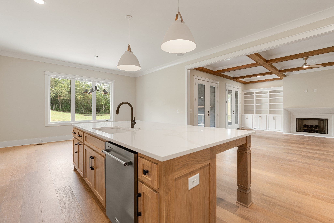
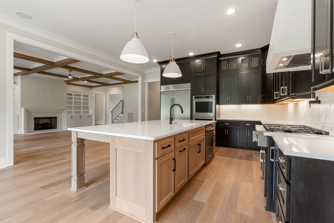
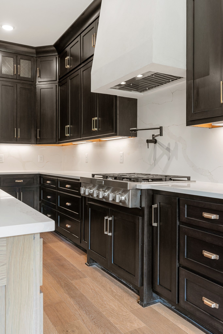
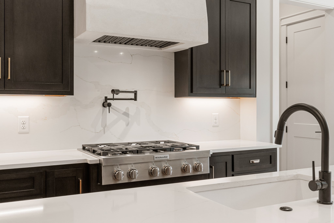
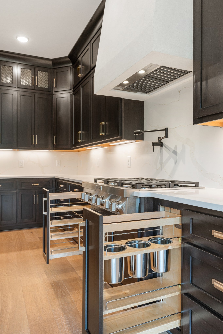
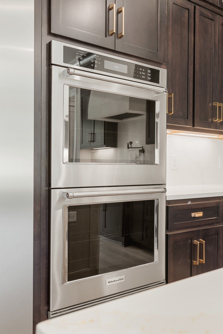
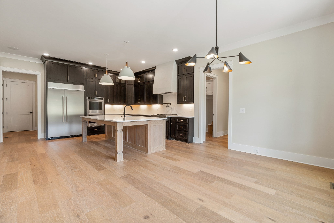
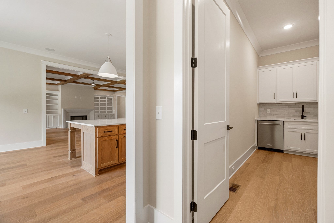
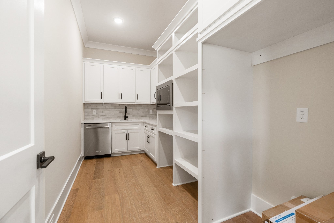
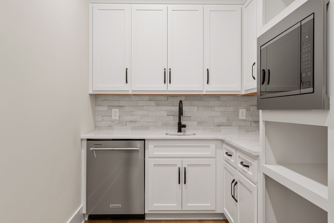
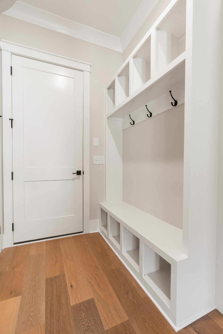
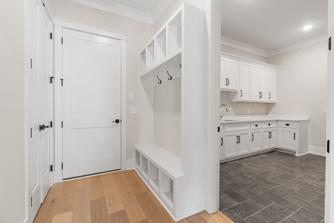
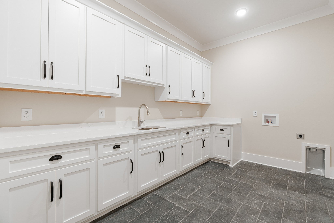
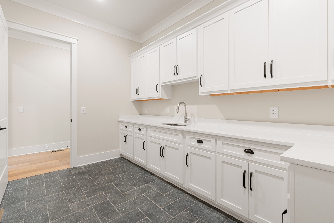
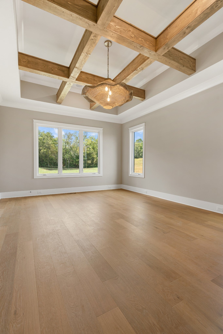
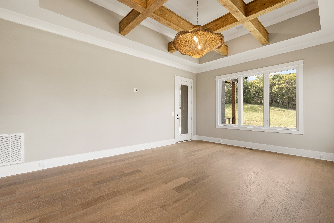
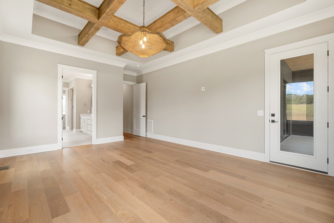
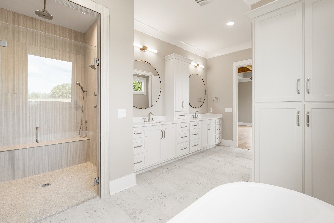
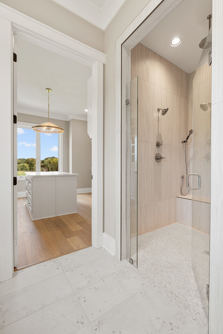
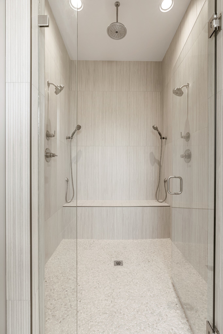
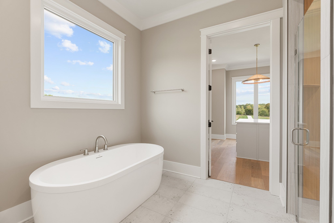
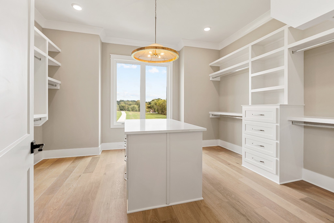
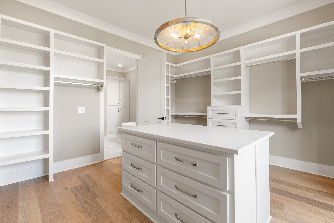
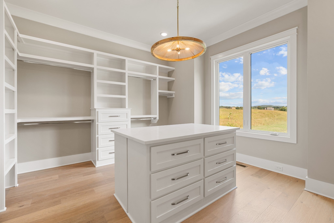
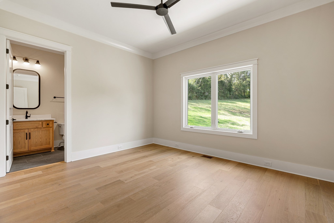
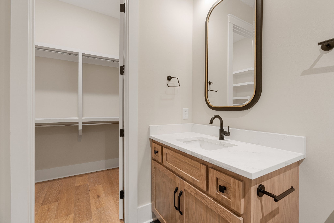
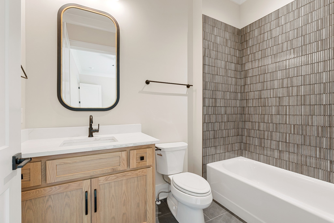
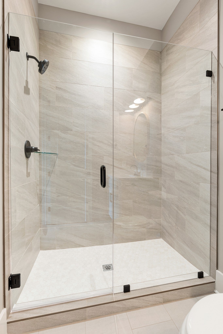
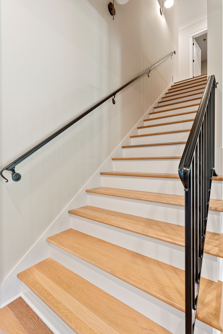
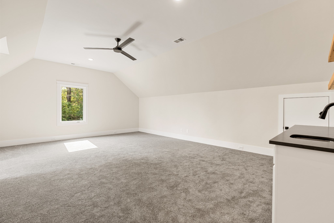
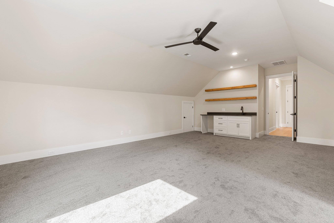
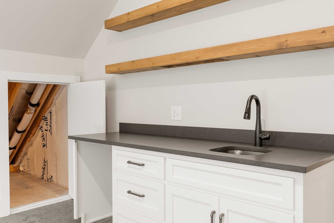
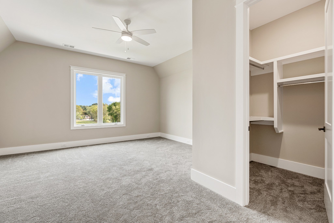
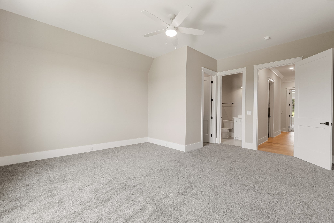
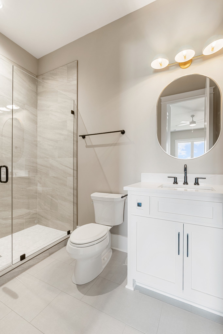
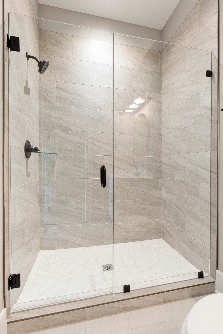
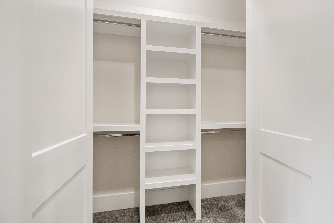
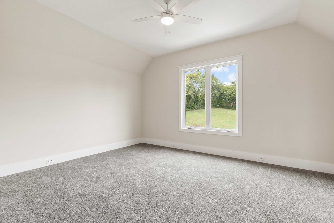
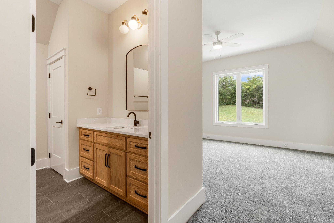
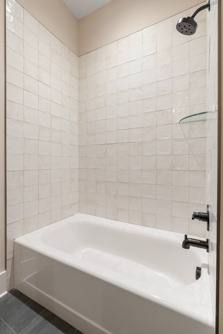
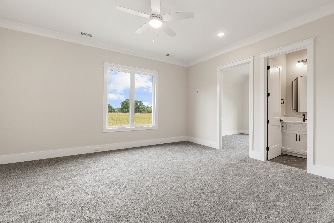
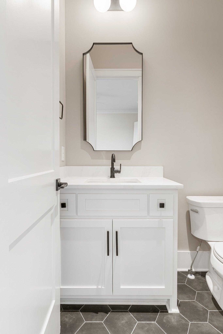
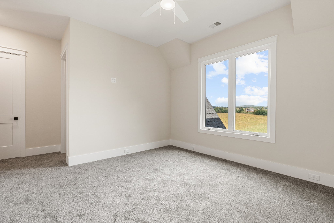
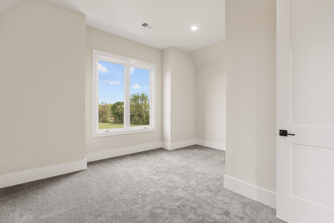
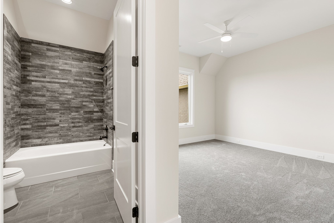
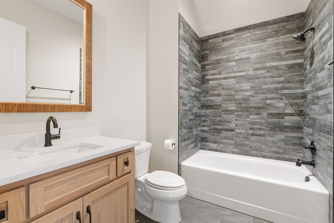
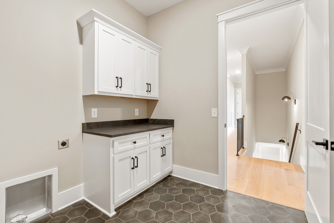
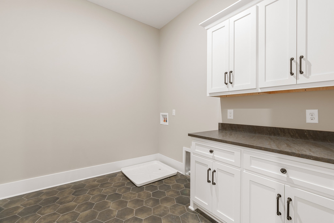
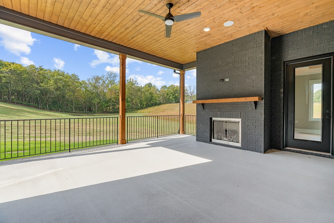
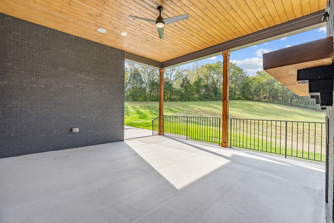
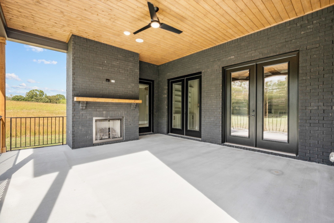
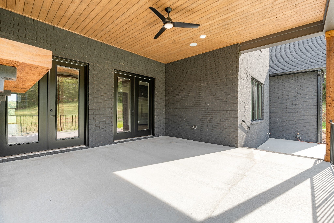
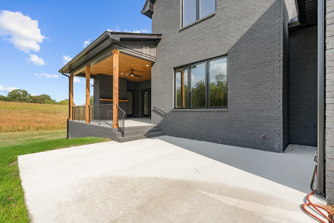
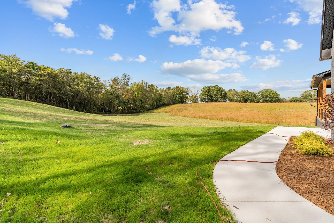
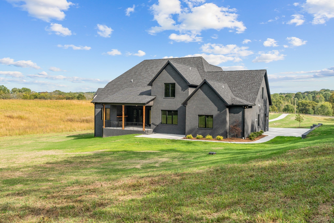
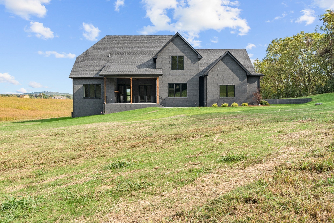
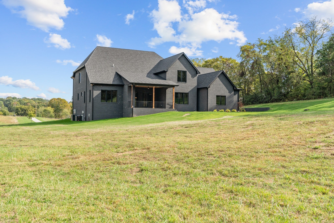
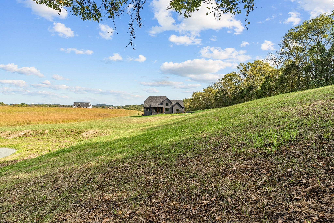
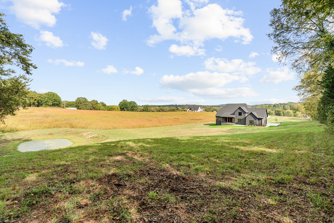
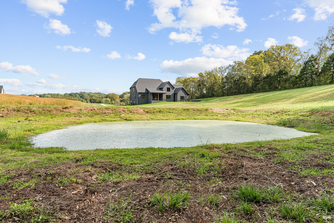
 Copyright 2025 RealTracs Solutions.
Copyright 2025 RealTracs Solutions.