$314,900 - 1640 Apache Way, Clarksville
- 3
- Bedrooms
- 2
- Baths
- 1,620
- SQ. Feet
- 0.43
- Acres
Convenient living with NO backyard neighbors! This charming, meticulously-cared-for ranch home is located in sought-after Plantation Estates, close to Publix, restaurants, gyms, and the soon-to-be built hospital. With 3 bedrooms & 2 baths this home offers easy, single-level living w/ a functional layout & numerous upgrades that include custom trim & archways, granite countertops, & hardwood flooring. Updates include new stainless steel kitchen appliances, a new roof (2024), HVAC unit (2022), & water heater (2025). The living room features a high ceiling & stone gas fireplace. The kitchen boasts ample cabinet & counter space, a tile floor, & an eat-in nook that overlooks the tree-lined backyard. The formal dining room makes entertaining easy & enjoyable. The spacious primary bedroom features a large bathroom with double vanities, a separate soaking tub, & walk-in closet. Outside, the private, fenced-in backyard is perfect for your four-legged friends. The two-tiered deck offers ample room for grilling out or enjoying a morning coffee in your own private setting. This move-in-ready home offers comfort & location. Don’t miss this opportunity - schedule your private showing today!
Essential Information
-
- MLS® #:
- 2981839
-
- Price:
- $314,900
-
- Bedrooms:
- 3
-
- Bathrooms:
- 2.00
-
- Full Baths:
- 2
-
- Square Footage:
- 1,620
-
- Acres:
- 0.43
-
- Year Built:
- 2010
-
- Type:
- Residential
-
- Sub-Type:
- Single Family Residence
-
- Style:
- Ranch
-
- Status:
- Under Contract - Showing
Community Information
-
- Address:
- 1640 Apache Way
-
- Subdivision:
- Plantation Estates
-
- City:
- Clarksville
-
- County:
- Montgomery County, TN
-
- State:
- TN
-
- Zip Code:
- 37042
Amenities
-
- Utilities:
- Electricity Available, Water Available
-
- Parking Spaces:
- 2
-
- # of Garages:
- 2
-
- Garages:
- Garage Door Opener, Garage Faces Side
Interior
-
- Interior Features:
- Air Filter, Ceiling Fan(s), Entrance Foyer, High Ceilings, Pantry, Walk-In Closet(s)
-
- Appliances:
- Electric Oven, Electric Range, Dishwasher, Disposal, Microwave, Refrigerator, Stainless Steel Appliance(s)
-
- Heating:
- Central, Electric
-
- Cooling:
- Central Air, Electric
-
- Fireplace:
- Yes
-
- # of Fireplaces:
- 1
-
- # of Stories:
- 1
Exterior
-
- Roof:
- Shingle
-
- Construction:
- Brick
School Information
-
- Elementary:
- Hazelwood Elementary
-
- Middle:
- West Creek Middle
-
- High:
- West Creek High
Additional Information
-
- Date Listed:
- August 27th, 2025
-
- Days on Market:
- 11
Listing Details
- Listing Office:
- Crye-leike, Inc., Realtors
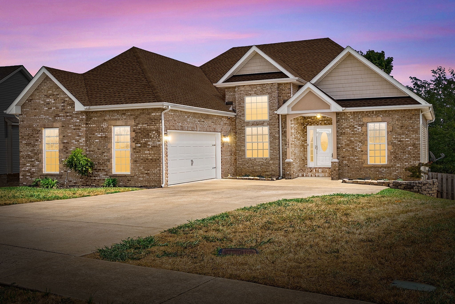
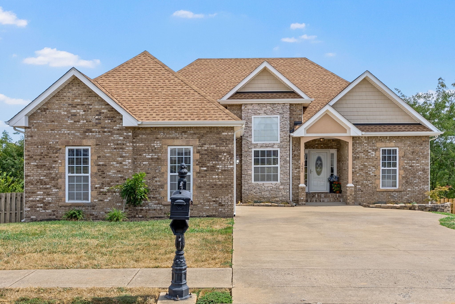
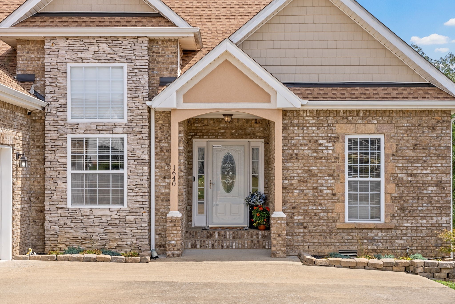
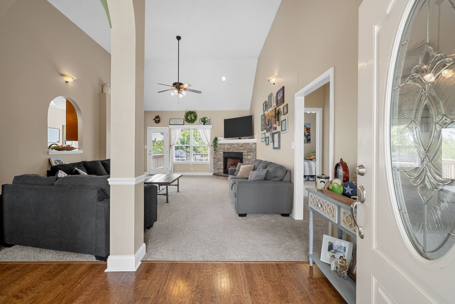
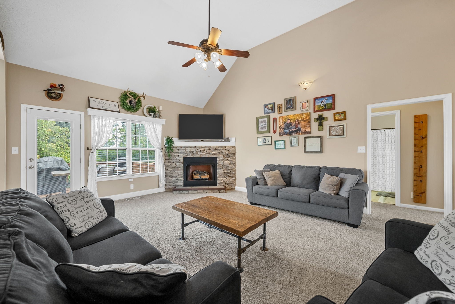
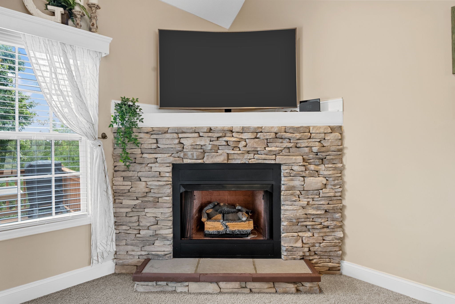
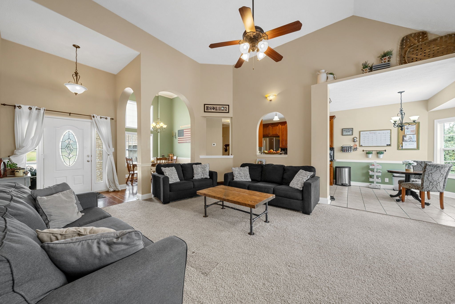
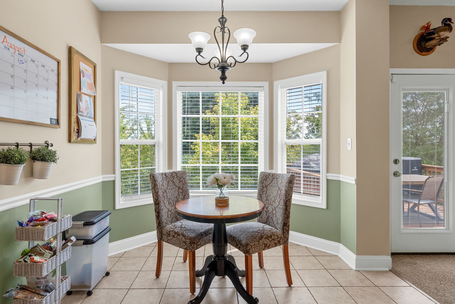
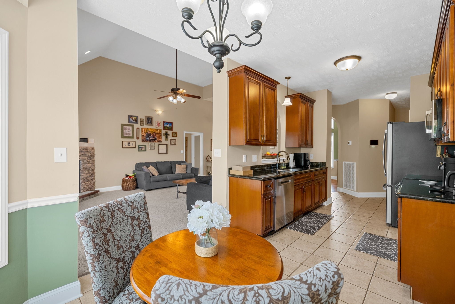
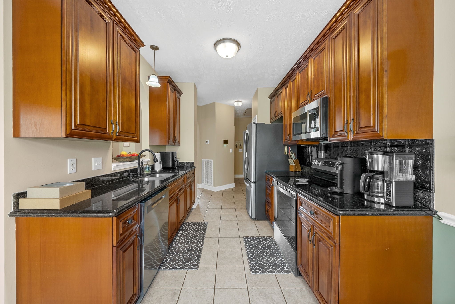
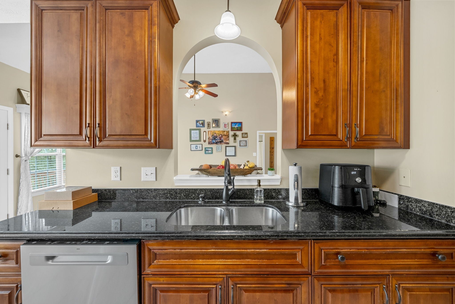
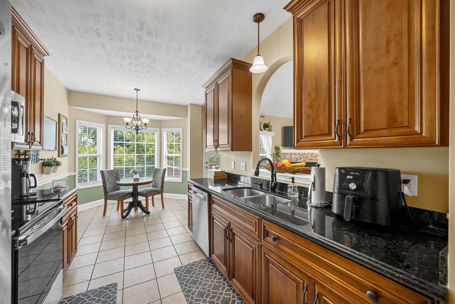
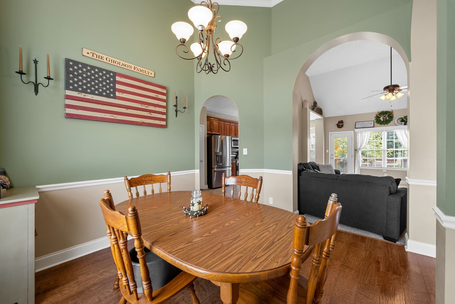
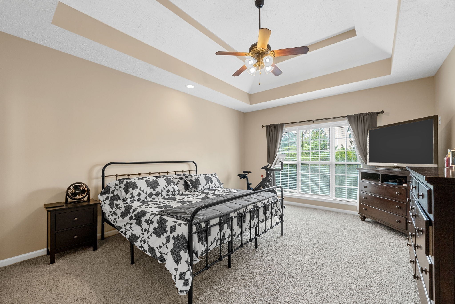
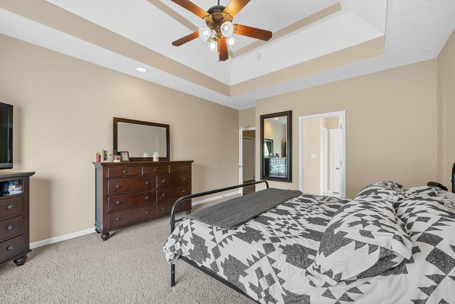
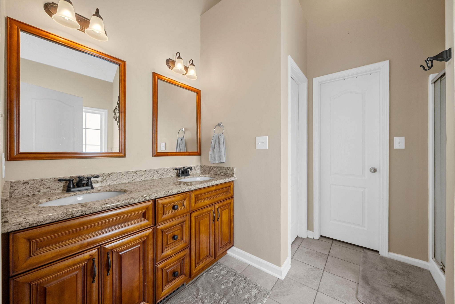
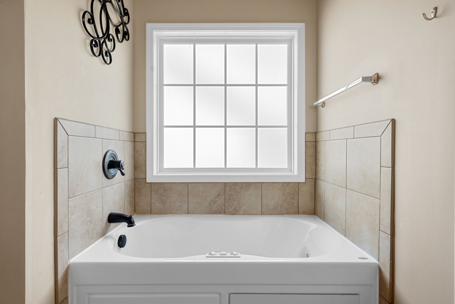
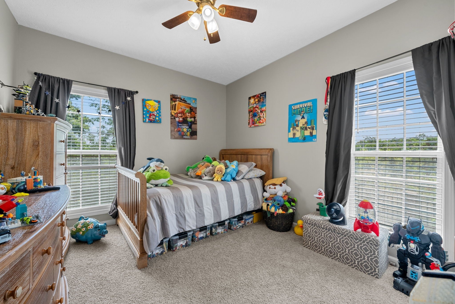
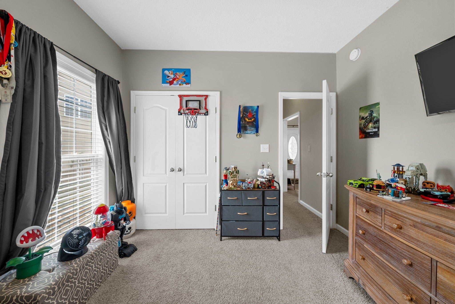
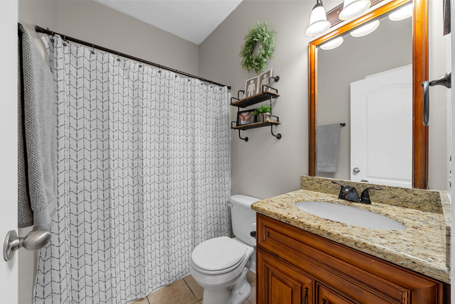
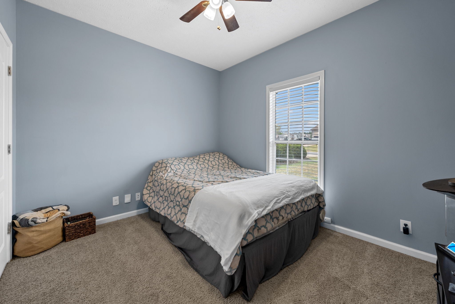
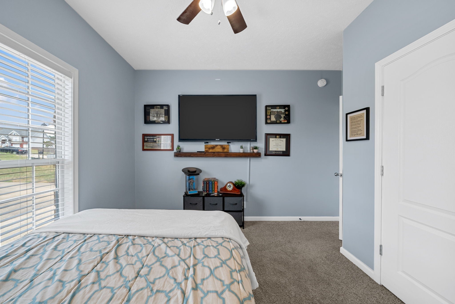
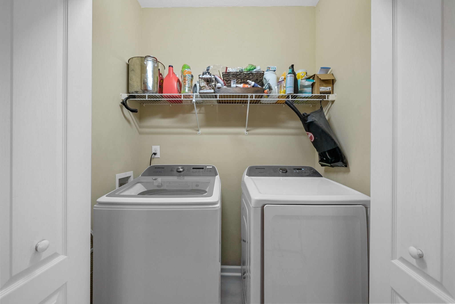
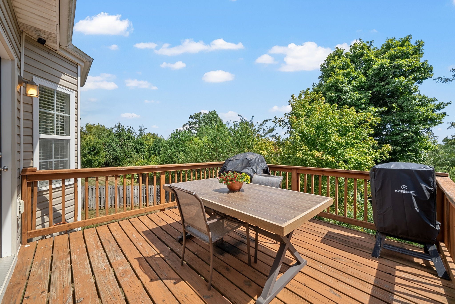
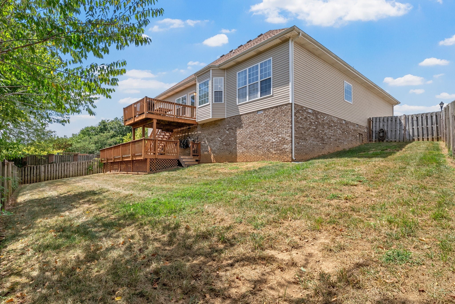
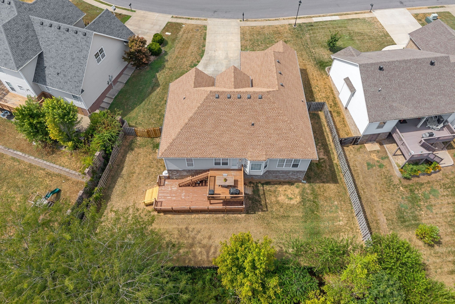
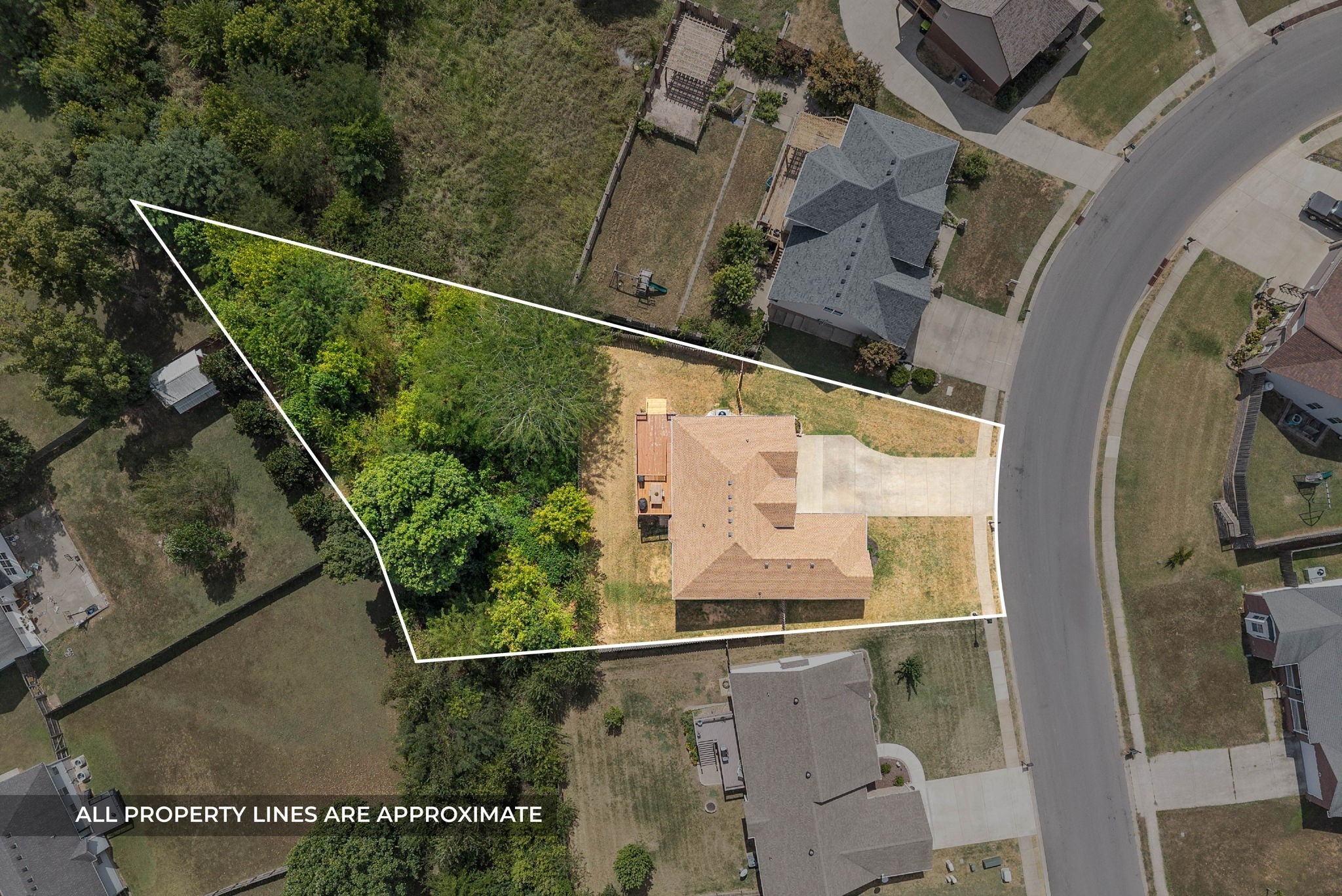
 Copyright 2025 RealTracs Solutions.
Copyright 2025 RealTracs Solutions.