$335,000 - 110 Paigewood Dr, Portland
- 3
- Bedrooms
- 2
- Baths
- 1,310
- SQ. Feet
- 0.36
- Acres
Charming 3 bedroom, 2 bath home featuring a desirable split floor plan and cozy fireplace. This home features luxury vinyl plank flooring installed just a year ago that is stylish, durable, and easy to maintain as well as new stainless steel appliances. Enjoy outdoor living with a spacious deck, fire pit, and fenced backyard as well as a 1 year old roof and 2 year old HVAC. Property also includes a shed with electricity and a large 18x42 powered shop—perfect for storage, hobbies, or projects! Bring all offers!!
Essential Information
-
- MLS® #:
- 2981746
-
- Price:
- $335,000
-
- Bedrooms:
- 3
-
- Bathrooms:
- 2.00
-
- Full Baths:
- 2
-
- Square Footage:
- 1,310
-
- Acres:
- 0.36
-
- Year Built:
- 2003
-
- Type:
- Residential
-
- Sub-Type:
- Single Family Residence
-
- Style:
- Ranch
-
- Status:
- Active
Community Information
-
- Address:
- 110 Paigewood Dr
-
- Subdivision:
- Paigewood Sub
-
- City:
- Portland
-
- County:
- Sumner County, TN
-
- State:
- TN
-
- Zip Code:
- 37148
Amenities
-
- Utilities:
- Electricity Available, Water Available, Cable Connected
-
- Parking Spaces:
- 4
-
- Garages:
- Asphalt, Driveway
Interior
-
- Interior Features:
- Ceiling Fan(s), Walk-In Closet(s), High Speed Internet
-
- Appliances:
- Electric Oven, Electric Range, Dishwasher, Disposal, Microwave
-
- Heating:
- Central, Electric
-
- Cooling:
- Central Air, Electric, Wall/Window Unit(s)
-
- Fireplace:
- Yes
-
- # of Fireplaces:
- 1
-
- # of Stories:
- 1
Exterior
-
- Roof:
- Shingle
-
- Construction:
- Brick, Vinyl Siding
School Information
-
- Elementary:
- Portland Gateview Elementary School
-
- Middle:
- Portland West Middle School
-
- High:
- Portland High School
Additional Information
-
- Date Listed:
- August 28th, 2025
-
- Days on Market:
- 16
Listing Details
- Listing Office:
- The Ashton Real Estate Group Of Re/max Advantage
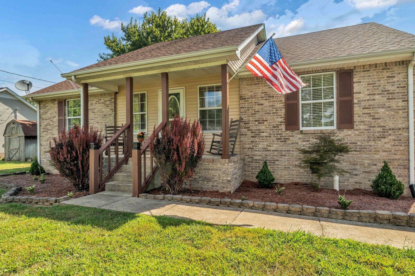
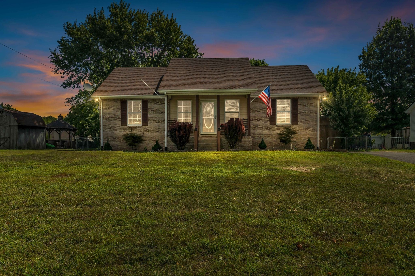
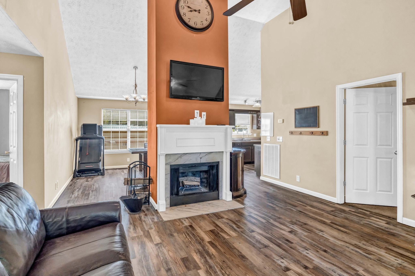
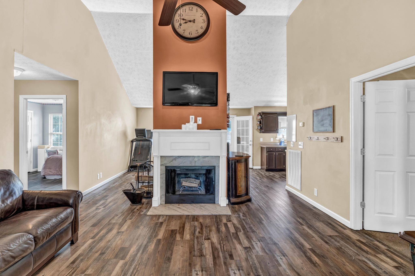
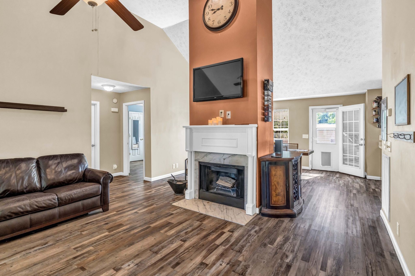
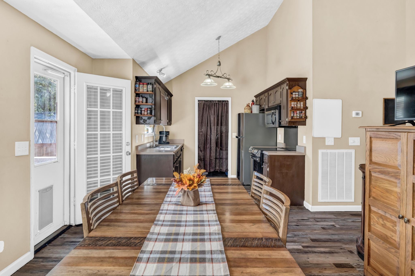
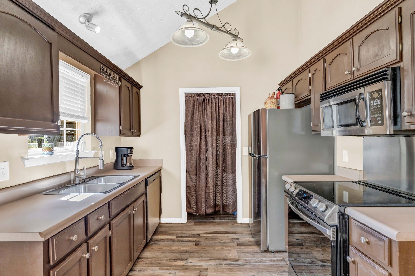
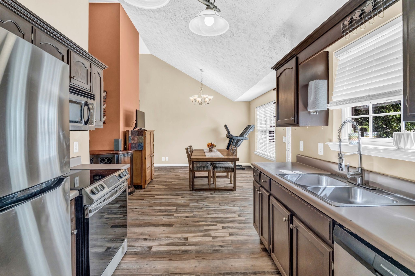
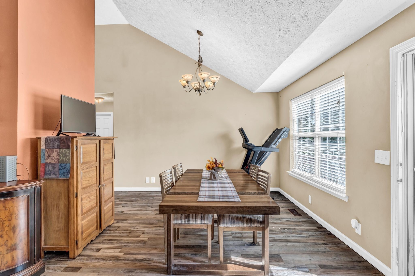
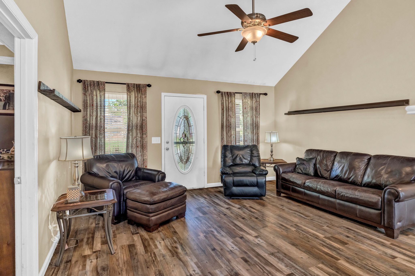
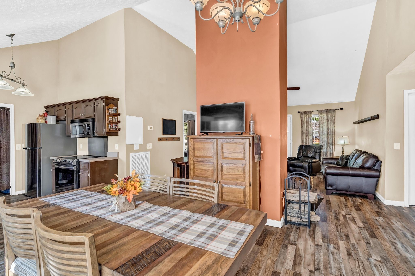
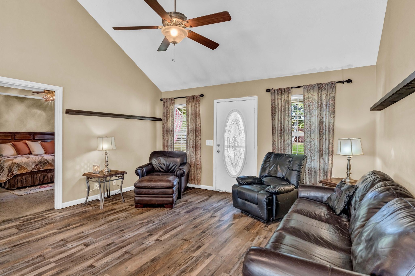
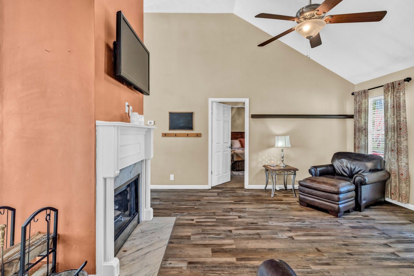
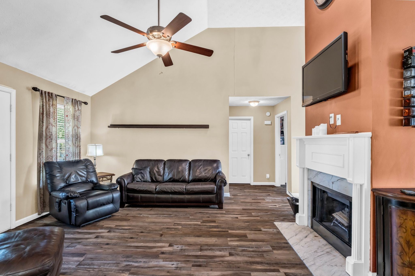
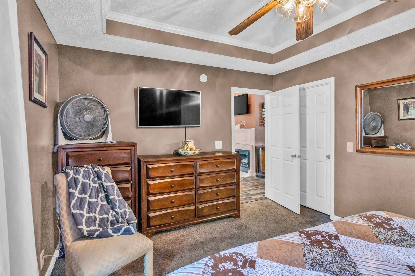
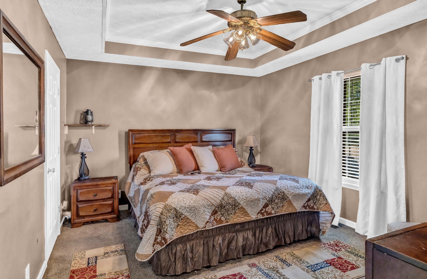
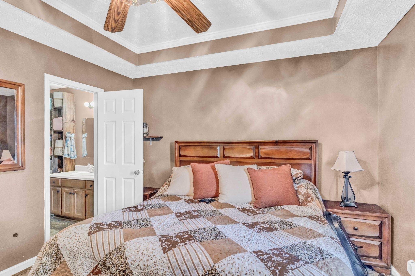
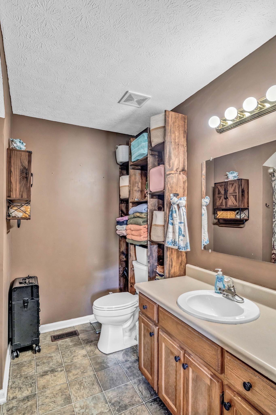
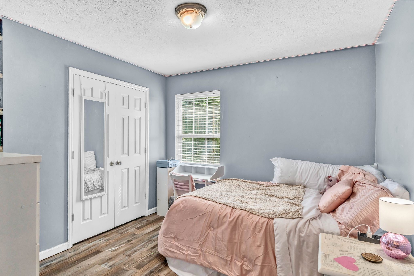
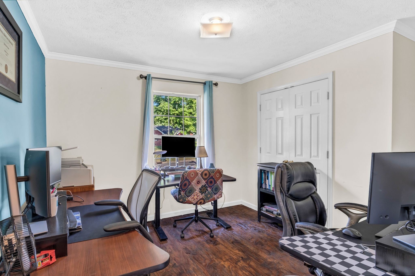
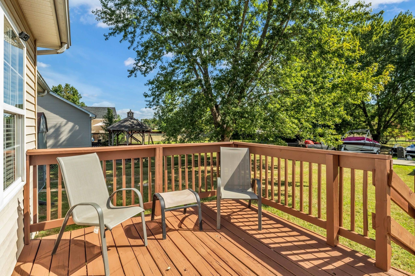
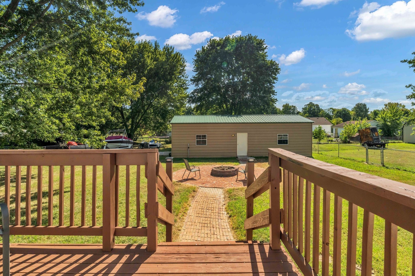
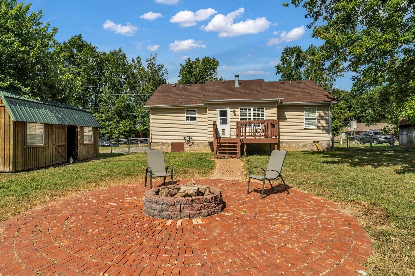
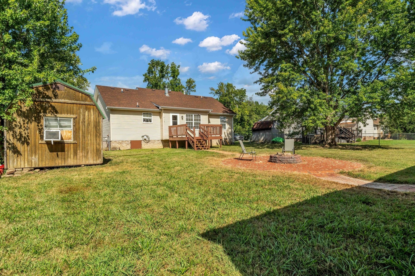
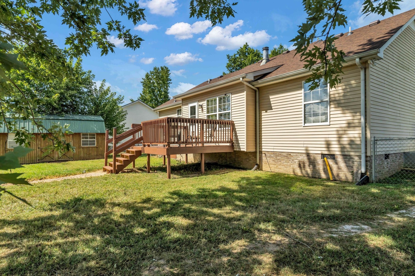
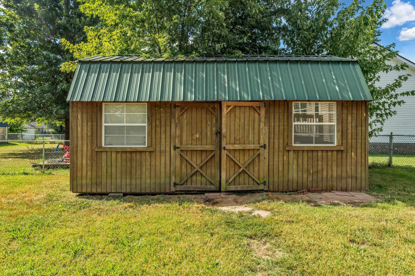
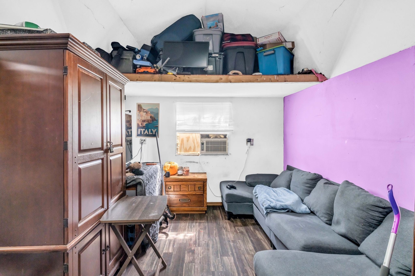
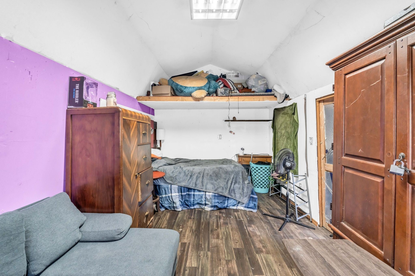
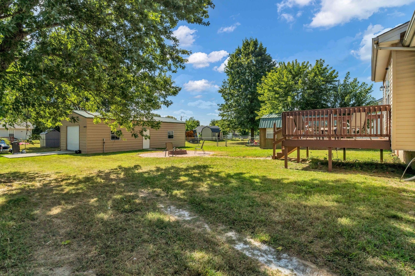
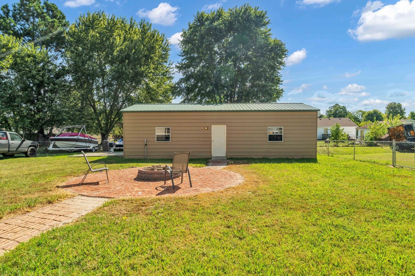

 Copyright 2025 RealTracs Solutions.
Copyright 2025 RealTracs Solutions.