$300,000 - 4209 Abercorn Rd, Knoxville
- 3
- Bedrooms
- 1½
- Baths
- 1,476
- SQ. Feet
- 0.22
- Acres
Step inside this welcoming 3-bedroom, 2.5-bath home offering approximately 1,476 square feet on a generous lot. The open-concept dining and family rooms create a bright, versatile space for gatherings. Discover an impressive basement level complete with a built-in bar, half bath (with potential for a shower or tub addition), and a flexible room perfect for an office, craft space, or even a fourth bedroom. Enjoy the convenience of a one-car garage and a fenced backyard, ideal for outdoor activities or pets. Located minutes from I-40 and I-75, this property offers easy access to downtown Knoxville, Oak Ridge, and West Town Mall, with Pleasant Ridge Elementary and other schools nearby. Shopping, dining, and recreation are all close to home—come see how this move-in ready residence combines comfort and convenience in a prime Knoxville location. NOTE: NO SELLER/CREATIVE FINANCING.
Essential Information
-
- MLS® #:
- 2981479
-
- Price:
- $300,000
-
- Bedrooms:
- 3
-
- Bathrooms:
- 1.50
-
- Full Baths:
- 1
-
- Half Baths:
- 1
-
- Square Footage:
- 1,476
-
- Acres:
- 0.22
-
- Year Built:
- 1978
-
- Type:
- Residential
-
- Sub-Type:
- Single Family Residence
-
- Status:
- Coming Soon / Hold
Community Information
-
- Address:
- 4209 Abercorn Rd
-
- Subdivision:
- Mascarene Hills Unit 3
-
- City:
- Knoxville
-
- County:
- Knox County, TN
-
- State:
- TN
-
- Zip Code:
- 37921
Amenities
-
- Utilities:
- Water Available, Cable Connected
-
- Parking Spaces:
- 6
-
- # of Garages:
- 1
-
- Garages:
- Garage Faces Side, Driveway, Paved
Interior
-
- Interior Features:
- High Speed Internet
-
- Appliances:
- Electric Range, Range, Dishwasher, Refrigerator, Stainless Steel Appliance(s)
-
- Heating:
- Central, Heat Pump
-
- Cooling:
- Central Air
-
- # of Stories:
- 2
Exterior
-
- Construction:
- Other, Stucco, Wood Siding
School Information
-
- Elementary:
- Pleasant Ridge Elementary
-
- Middle:
- Northwest Middle School
-
- High:
- West High School
Listing Details
- Listing Office:
- Exp Realty
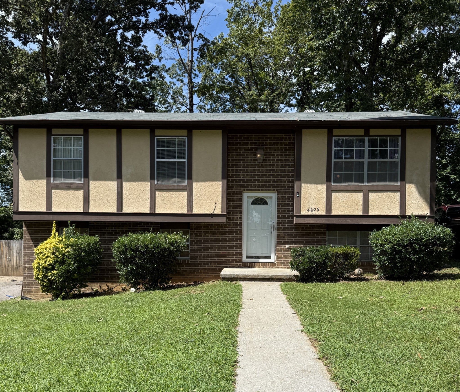
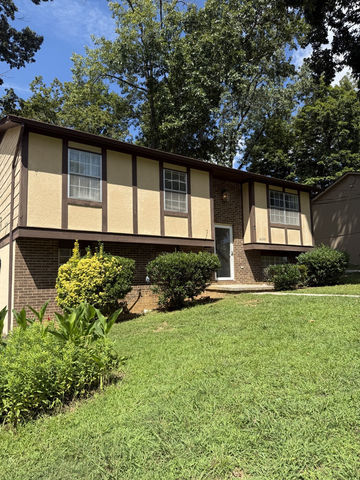
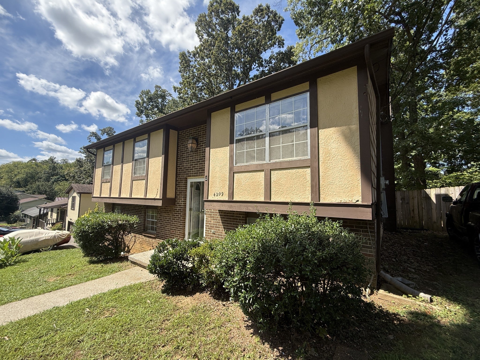
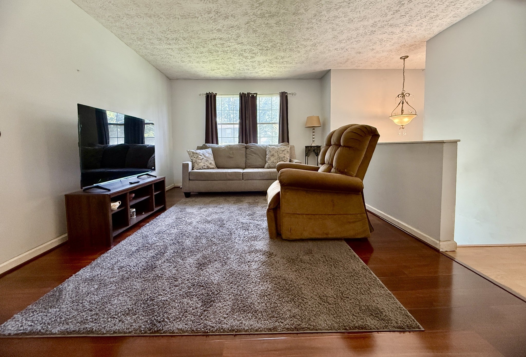
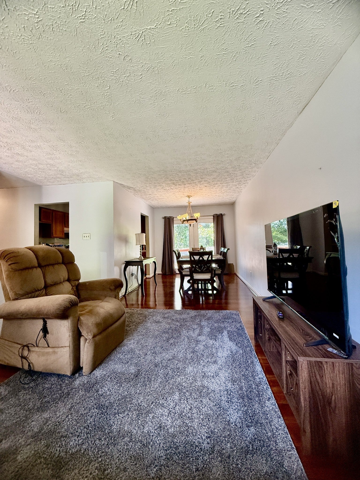
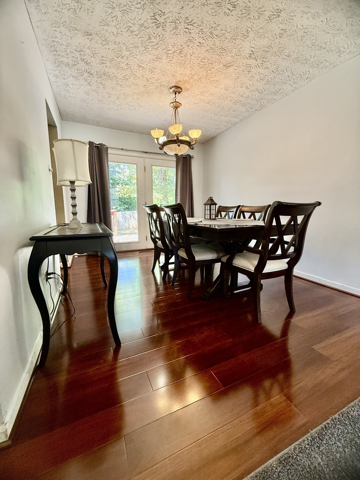
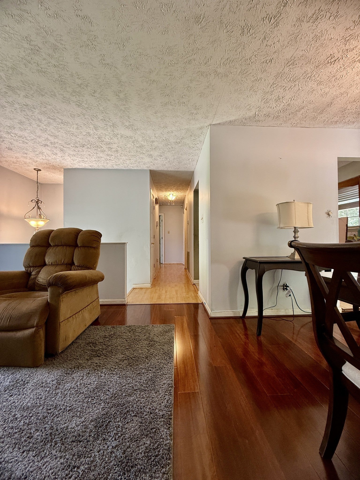
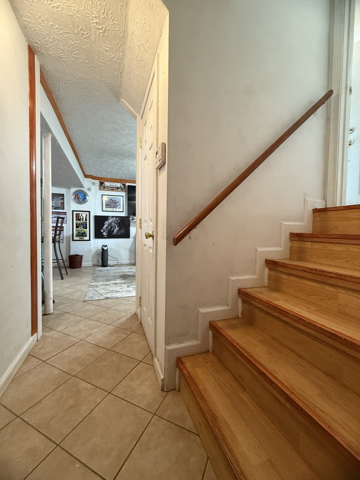
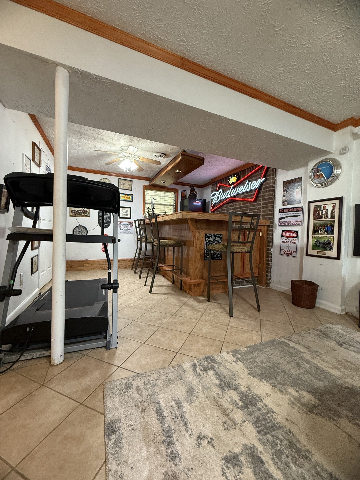
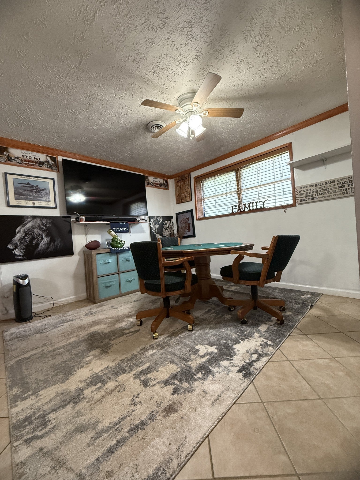
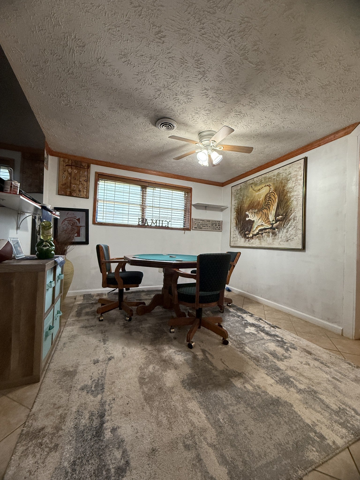
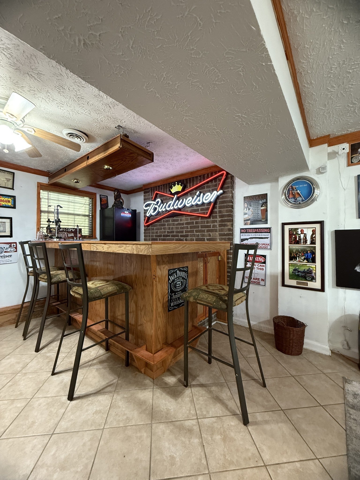
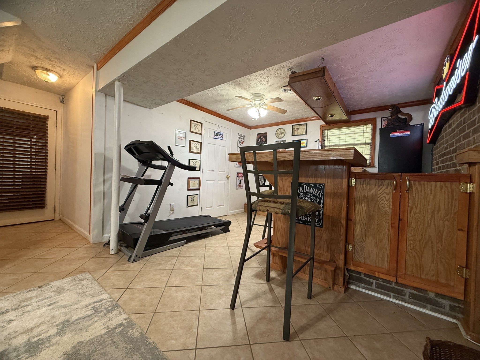
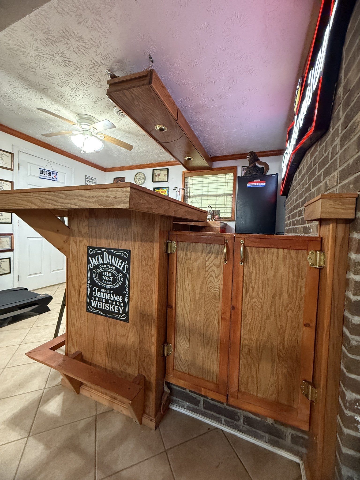
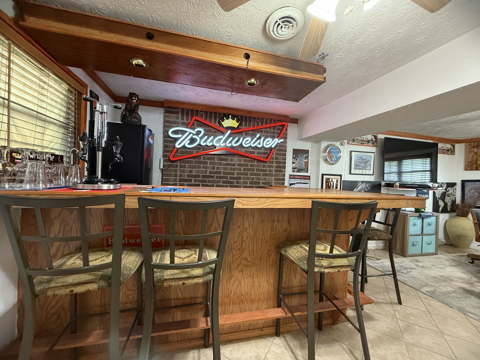
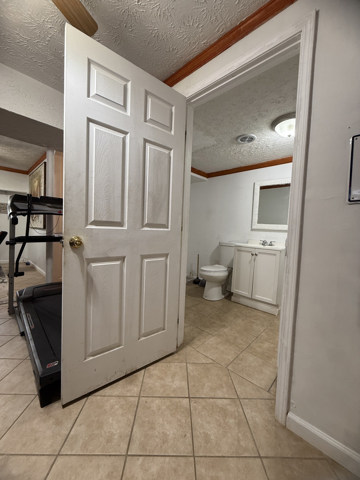
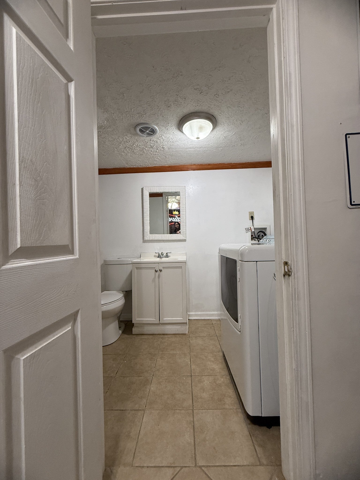
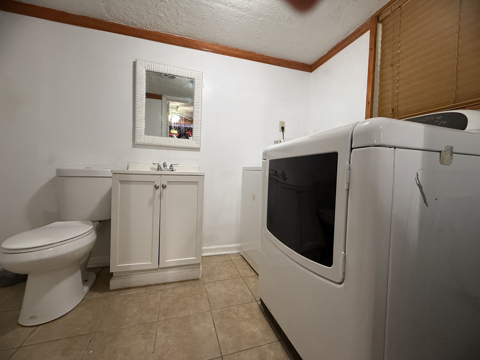
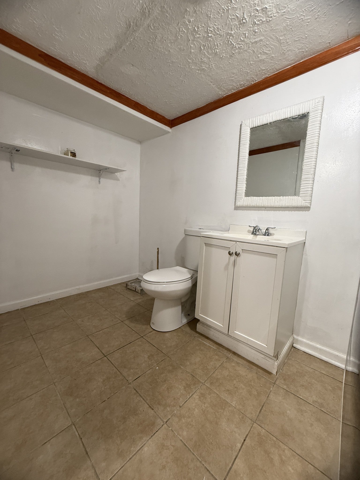
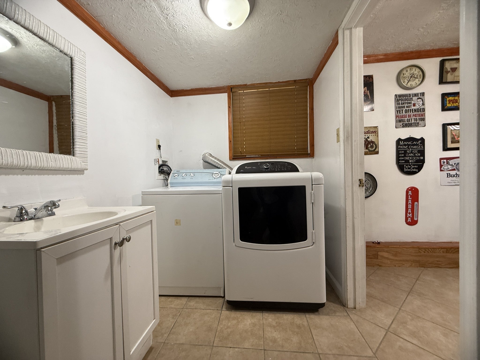
 Copyright 2025 RealTracs Solutions.
Copyright 2025 RealTracs Solutions.