$319,990 - 1713 Savannah Pass, Lewisburg
- 3
- Bedrooms
- 2
- Baths
- 1,618
- SQ. Feet
- 2025
- Year Built
Lot 42 – Ready this September! This one-level Aria plan in Savannah Lakes offers stylish comfort and functional design—and property backs up to a large green space that won't be built on. With 3 bedrooms and 2 baths, this open-concept home features quartz countertops, stainless steel appliances, and a covered back patio that extends your living space outdoors. Located in Phase 1 of a growing community with sidewalks, plus a future pool and playground planned, Savannah Lakes offers both current charm and long-term value. Quick access to I-65 and downtown Lewisburg makes daily life easy and connected. • Single-level layout with 3 bedrooms and 2 full baths • Quartz countertops in kitchen and bathrooms • Stainless steel appliances included (range, microwave, dishwasher) • Smart Home features included • Covered back patio—perfect for relaxing or entertaining • Directly across from protected green space—no future construction • Sidewalk-lined streets and future community pool + playground • Convenient to I-65 and downtown Lewisburg Ask about limited-time financing incentives through our in-house lender. Schedule your visit and discover what makes Lot 42 in Savannah Lakes a special find.
Essential Information
-
- MLS® #:
- 2981351
-
- Price:
- $319,990
-
- Bedrooms:
- 3
-
- Bathrooms:
- 2.00
-
- Full Baths:
- 2
-
- Square Footage:
- 1,618
-
- Acres:
- 0.00
-
- Year Built:
- 2025
-
- Type:
- Residential
-
- Sub-Type:
- Single Family Residence
-
- Status:
- Active
Community Information
-
- Address:
- 1713 Savannah Pass
-
- Subdivision:
- Savannah Lakes
-
- City:
- Lewisburg
-
- County:
- Marshall County, TN
-
- State:
- TN
-
- Zip Code:
- 37091
Amenities
-
- Amenities:
- Playground, Pool, Sidewalks
-
- Utilities:
- Electricity Available, Water Available
-
- Parking Spaces:
- 2
-
- # of Garages:
- 2
-
- Garages:
- Garage Faces Front, Driveway
Interior
-
- Interior Features:
- Open Floorplan, Pantry, Smart Camera(s)/Recording, Smart Thermostat, Walk-In Closet(s)
-
- Appliances:
- Dishwasher, Disposal, Microwave, Electric Range
-
- Heating:
- Central, Electric
-
- Cooling:
- Central Air, Electric
-
- # of Stories:
- 1
Exterior
-
- Exterior Features:
- Smart Camera(s)/Recording, Smart Light(s), Smart Lock(s)
-
- Construction:
- Brick, Vinyl Siding
School Information
-
- Elementary:
- Marshall-Oak Grove-Westhills ELem.
-
- Middle:
- Lewisburg Middle School
-
- High:
- Marshall Co High School
Additional Information
-
- Date Listed:
- August 26th, 2025
-
- Days on Market:
- 15
Listing Details
- Listing Office:
- D.r. Horton
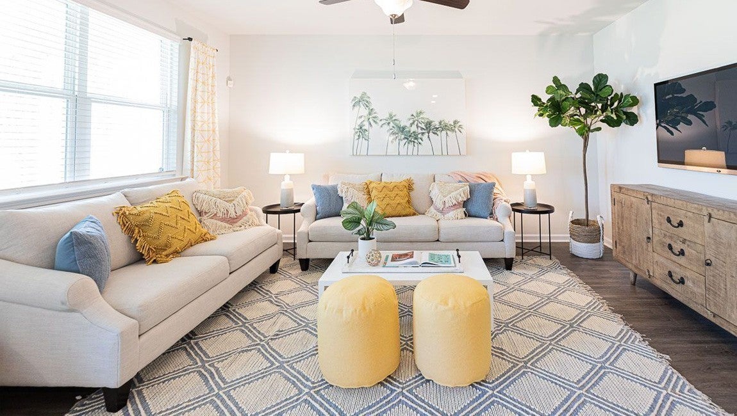
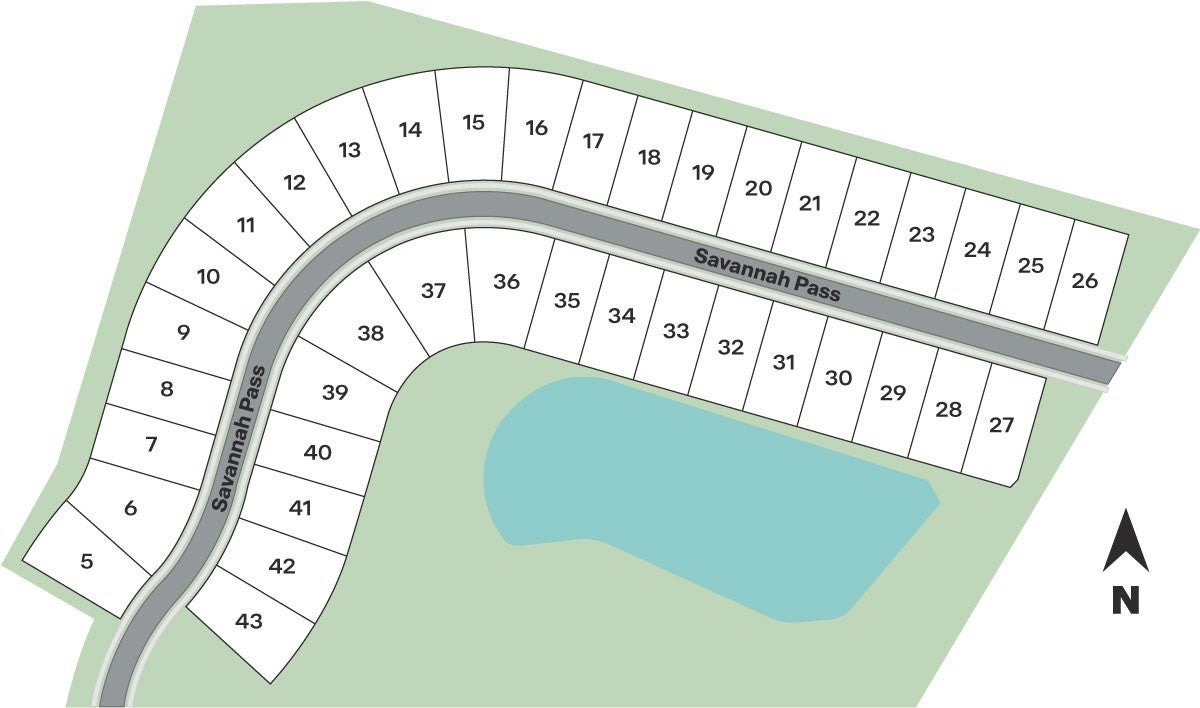
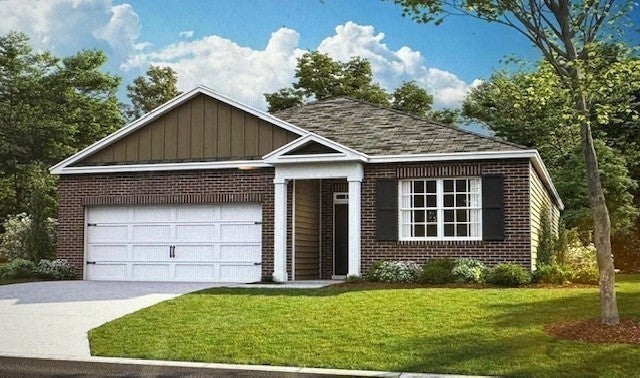
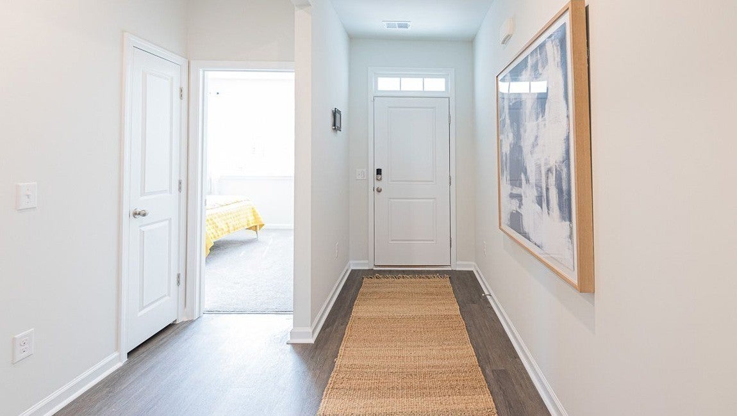
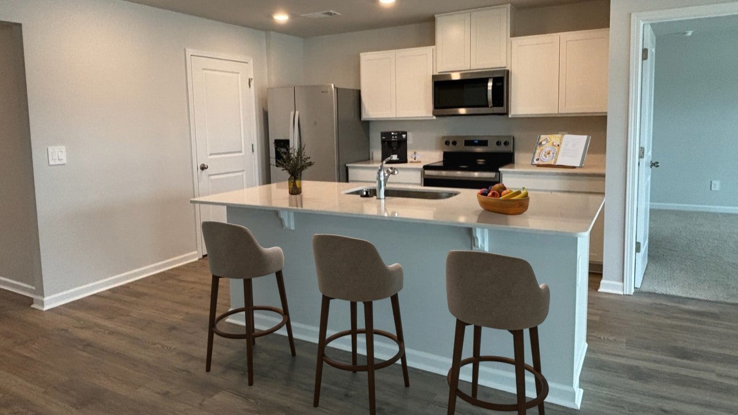
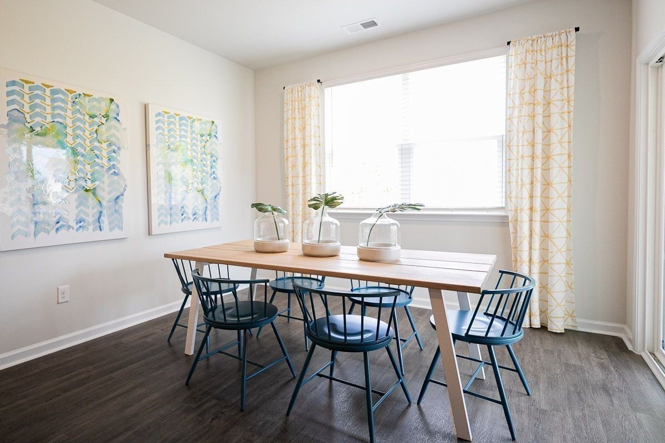
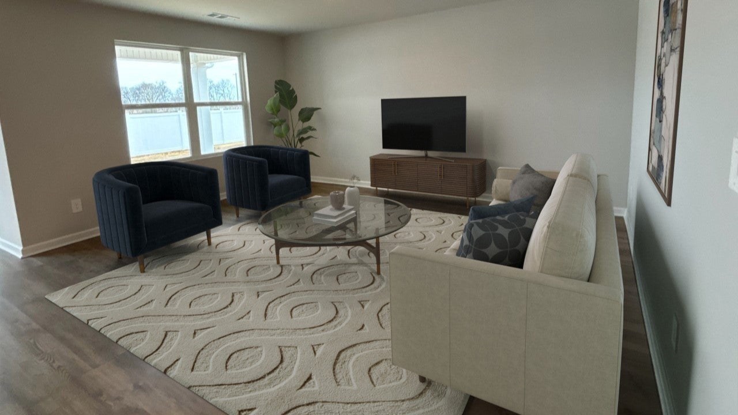
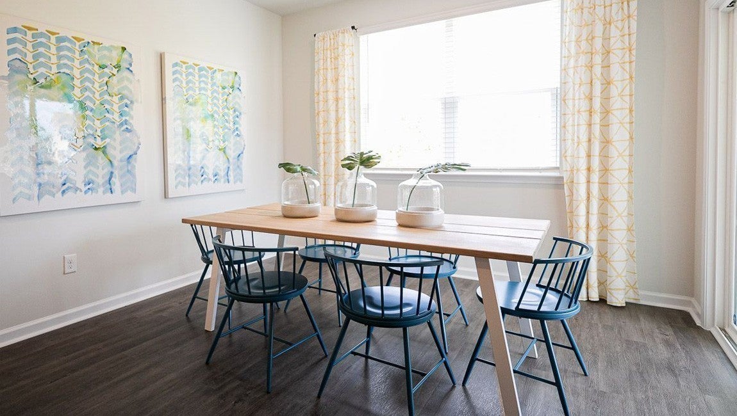
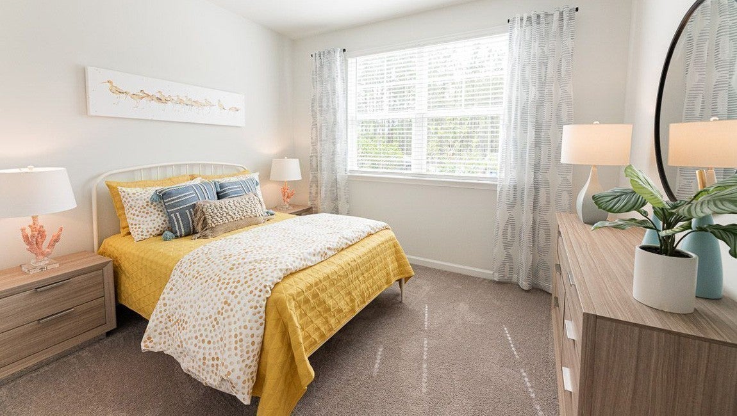
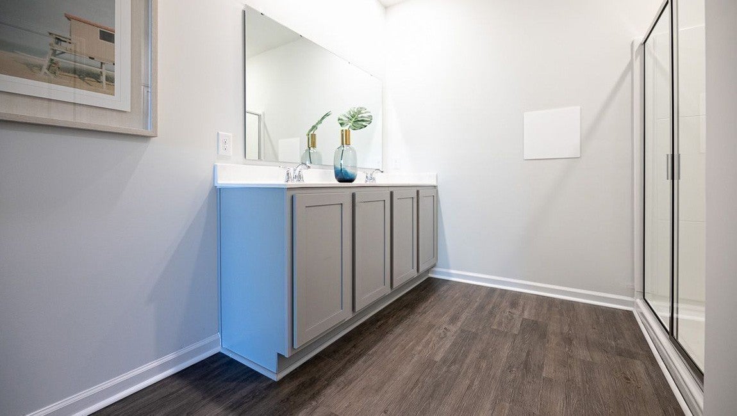
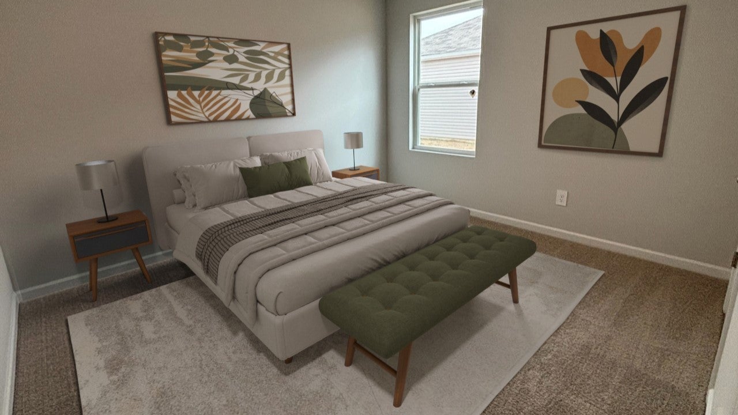
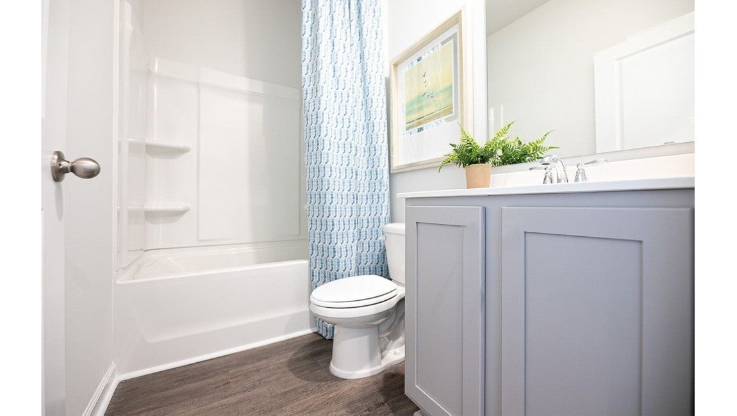
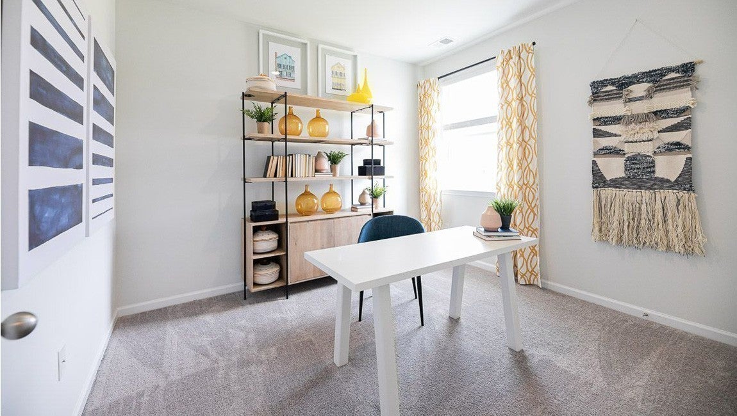
 Copyright 2025 RealTracs Solutions.
Copyright 2025 RealTracs Solutions.