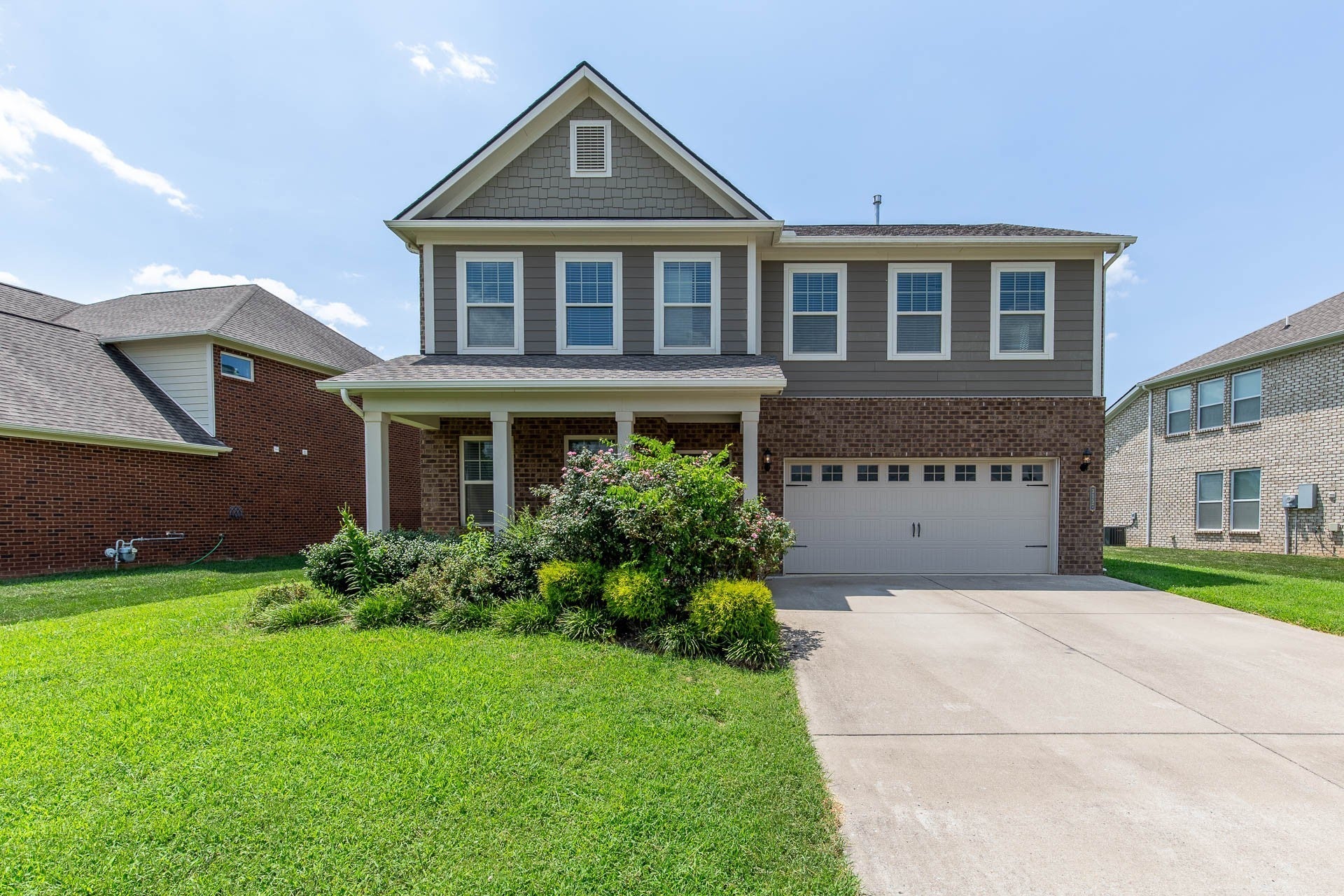$2,500 - 3157 Rift Ln, Murfreesboro
- 4
- Bedrooms
- 2½
- Baths
- 2,328
- SQ. Feet
- 2018
- Year Built
This residence has been freshly painted throughout and thoughtfully designed to cater to contemporary lifestyles. The open-concept main level seamlessly connects the family room, flex room, dining area, and kitchen, creating an inviting space for both daily living and entertaining. The kitchen is equipped with granite countertops, dark wood cabinetry, a gas stove, and stainless steel appliances—ideal for gatherings or quiet nights in. All four bedrooms, along with the walk-in laundry room, are situated upstairs for added privacy. The versatile loft area can serve as a home office, playroom, or media center, adapting to your needs. The primary suite features a spacious walk-in closet and a dual-sink bathroom with a separate shower—offering a serene retreat. The additional three bedrooms share a full-size bathroom with double vanities and a shower-tub combo. Community club amenities include pool, park and walking trails. Receive 1% of the loan amount to use towards closing costs or rate buydown when using preferred lender.
Essential Information
-
- MLS® #:
- 2981314
-
- Price:
- $2,500
-
- Bedrooms:
- 4
-
- Bathrooms:
- 2.50
-
- Full Baths:
- 2
-
- Half Baths:
- 1
-
- Square Footage:
- 2,328
-
- Acres:
- 0.00
-
- Year Built:
- 2018
-
- Type:
- Residential Lease
-
- Sub-Type:
- Single Family Residence
-
- Status:
- Active
Community Information
-
- Address:
- 3157 Rift Ln
-
- Subdivision:
- Valleybrook Sec 1
-
- City:
- Murfreesboro
-
- County:
- Rutherford County, TN
-
- State:
- TN
-
- Zip Code:
- 37130
Amenities
-
- Amenities:
- Clubhouse, Park, Pool, Trail(s)
-
- Utilities:
- Electricity Available, Water Available
-
- Parking Spaces:
- 4
-
- # of Garages:
- 2
-
- Garages:
- Attached, Driveway
Interior
-
- Appliances:
- Stainless Steel Appliance(s)
-
- Heating:
- Central, Electric
-
- Cooling:
- Central Air, Electric
-
- # of Stories:
- 2
Exterior
-
- Construction:
- Brick, Vinyl Siding
School Information
-
- Elementary:
- Erma Siegel Elementary
-
- Middle:
- Oakland Middle School
-
- High:
- Oakland High School
Additional Information
-
- Date Listed:
- August 26th, 2025
-
- Days on Market:
- 2
Listing Details
- Listing Office:
- Coldwell Banker Southern Realty








































 Copyright 2025 RealTracs Solutions.
Copyright 2025 RealTracs Solutions.