$299,990 - 1410 Saddle Trace Drive, Lewisburg
- 4
- Bedrooms
- 2½
- Baths
- 1,595
- SQ. Feet
- 2025
- Year Built
Just a short walk from the future community pool, this Hartsville plan at Saddle Trace combines modern style, everyday comfort, and a location perfect for active living in Lewisburg. Gather friends and family in the spacious kitchen featuring a large island, quartz countertops, walk-in pantry, and stainless steel appliances. Smart Home technology keeps your home connected and efficient, while community sidewalks, a future playground, and walking trails offer endless opportunities for outdoor enjoyment. Ideal for first-time buyers, growing families, or investors. • Owner’s suite with large walk-in closet, walk-in shower, and dual vanities • Single-car garage with direct entry into the home • Smart thermostat and integrated Smart Home features • Short walk to future pool, additional playground, and walking trail • Sidewalk-lined streets throughout the community Don’t miss your chance to own this beautiful Hartsville home—schedule your tour today and see why Saddle Trace is one of Lewisburg’s most sought-after communities! Erik Nowak 615-500-6900
Essential Information
-
- MLS® #:
- 2981308
-
- Price:
- $299,990
-
- Bedrooms:
- 4
-
- Bathrooms:
- 2.50
-
- Full Baths:
- 2
-
- Half Baths:
- 1
-
- Square Footage:
- 1,595
-
- Acres:
- 0.00
-
- Year Built:
- 2025
-
- Type:
- Residential
-
- Sub-Type:
- Single Family Residence
-
- Status:
- Active
Community Information
-
- Address:
- 1410 Saddle Trace Drive
-
- Subdivision:
- Saddle Trace
-
- City:
- Lewisburg
-
- County:
- Marshall County, TN
-
- State:
- TN
-
- Zip Code:
- 37091
Amenities
-
- Utilities:
- Electricity Available, Water Available
-
- Parking Spaces:
- 1
-
- # of Garages:
- 1
-
- Garages:
- Garage Faces Front
Interior
-
- Interior Features:
- Open Floorplan, Pantry, Smart Camera(s)/Recording, Smart Thermostat, Walk-In Closet(s), Kitchen Island
-
- Appliances:
- Electric Range, Dishwasher, Disposal, Microwave, Stainless Steel Appliance(s)
-
- Heating:
- Central, Electric
-
- Cooling:
- Central Air, Electric
-
- # of Stories:
- 2
Exterior
-
- Construction:
- Vinyl Siding
School Information
-
- Elementary:
- Marshall-Oak Grove-Westhills ELem.
-
- Middle:
- Lewisburg Middle School
-
- High:
- Marshall Co High School
Additional Information
-
- Date Listed:
- August 26th, 2025
-
- Days on Market:
- 6
Listing Details
- Listing Office:
- D.r. Horton

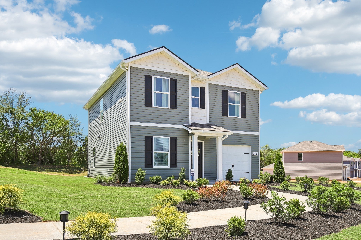
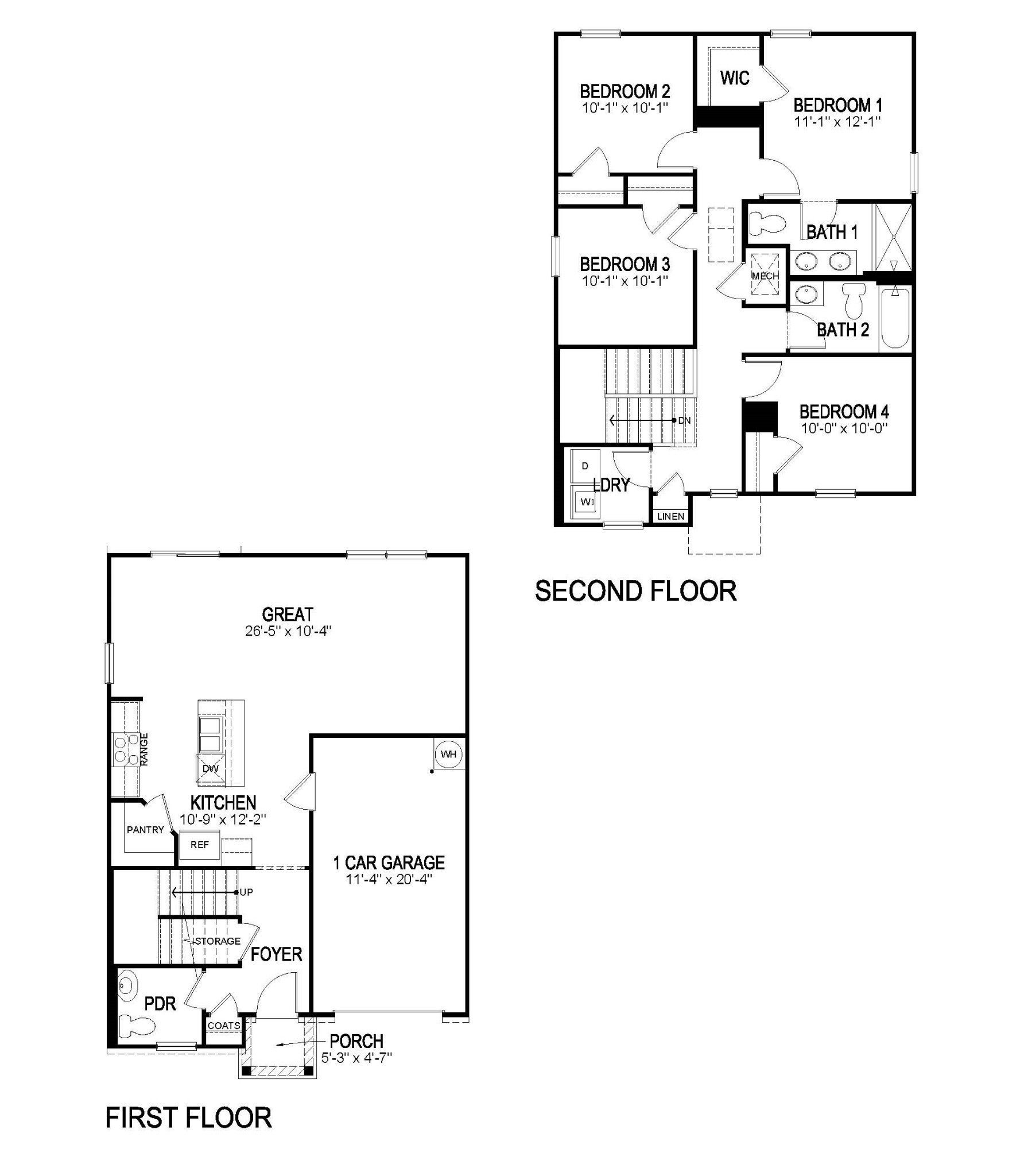
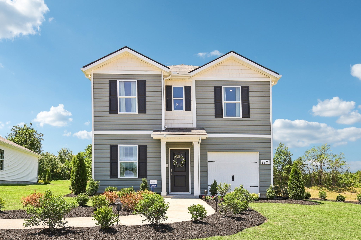
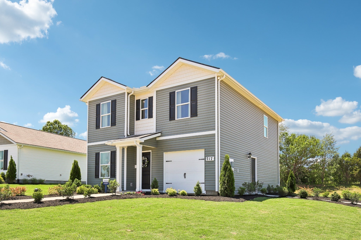
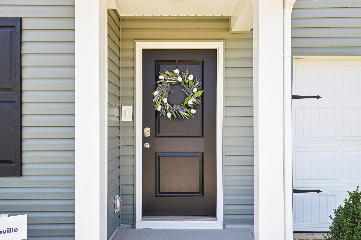
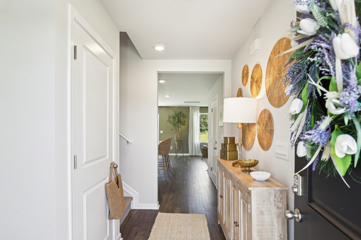
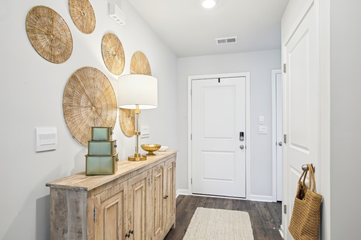

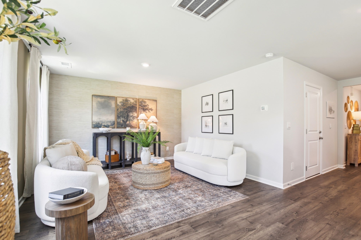


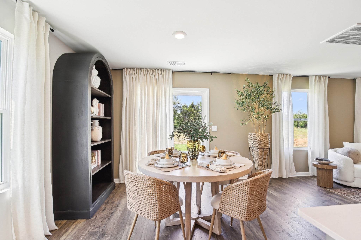
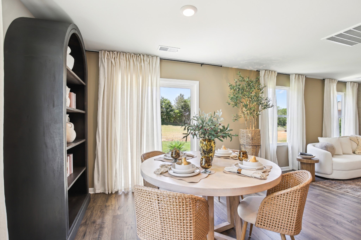
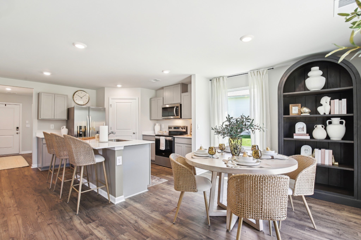
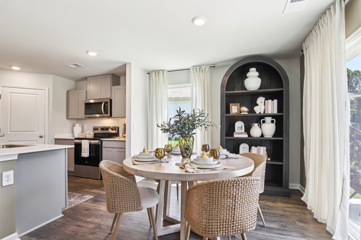
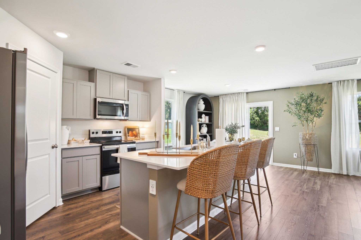
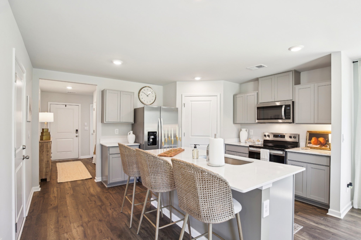
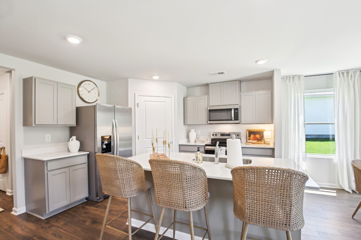
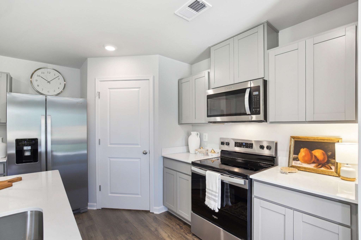
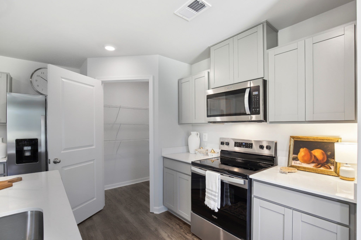
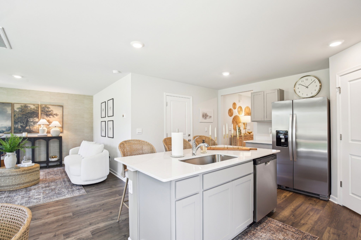
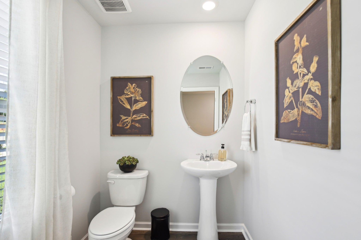
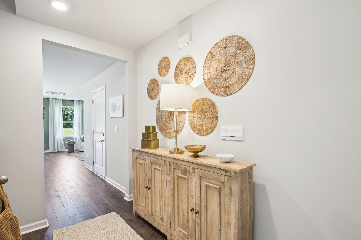
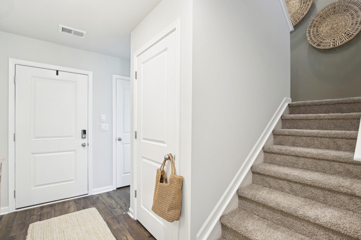
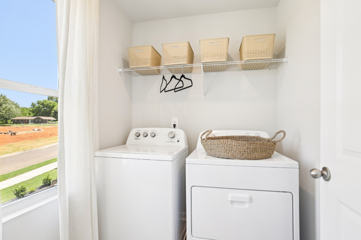
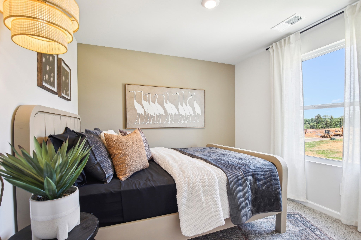
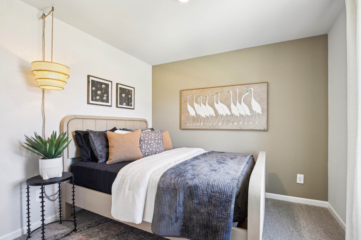
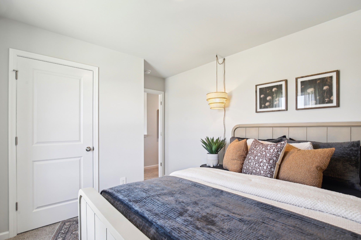
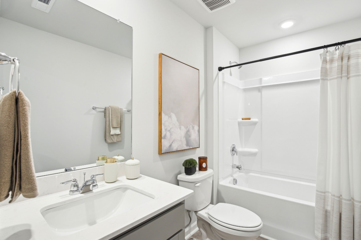
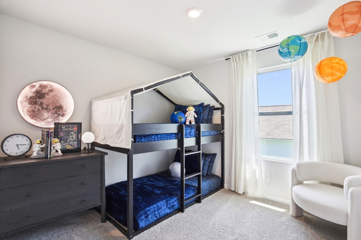
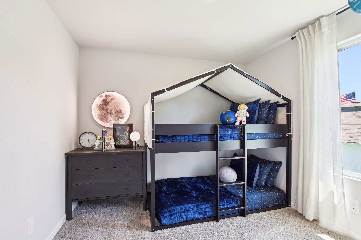
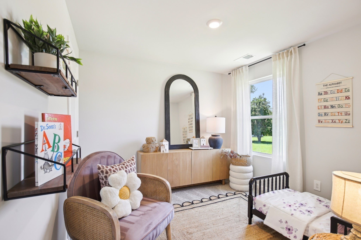
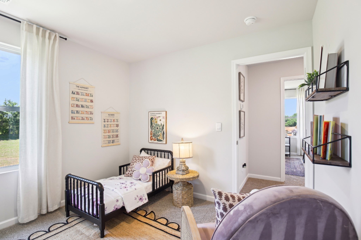
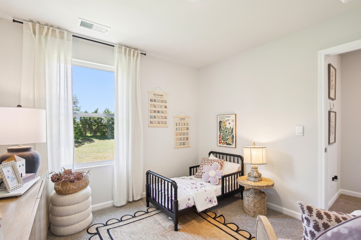
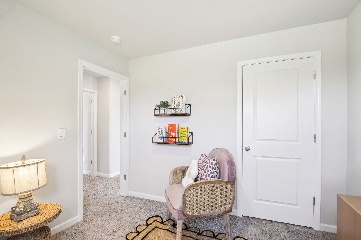
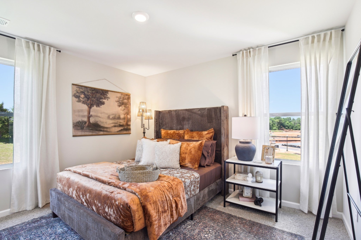
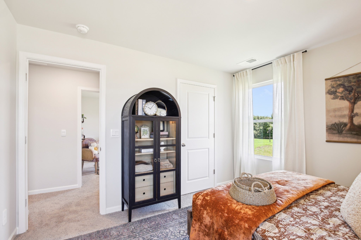

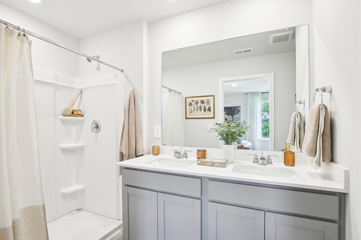
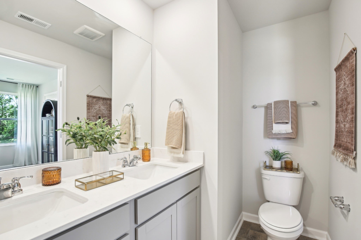
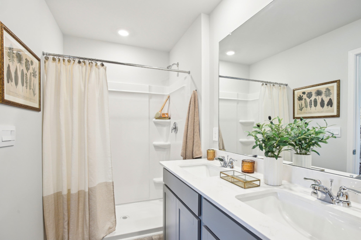
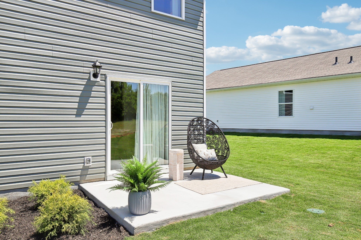
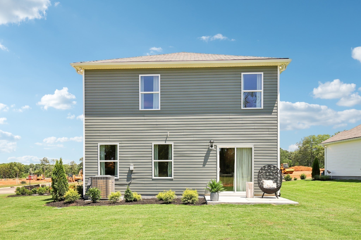
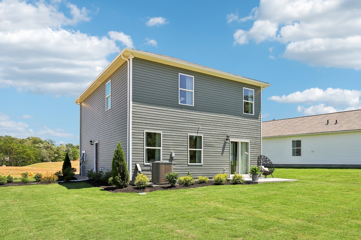
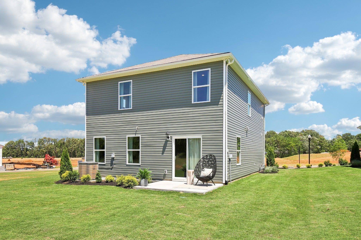
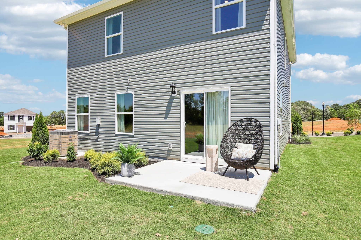
 Copyright 2025 RealTracs Solutions.
Copyright 2025 RealTracs Solutions.