$335,000 - 722 Ortega Rd, Nashville
- 3
- Bedrooms
- 2
- Baths
- 1,450
- SQ. Feet
- 0.11
- Acres
NO HOA! Just Reduced & Ready to Move! Whether you’re buying your first home, adding to your rental portfolio, or looking for easy Nashville living. 722 Ortega Rd checks every box. Tucked in a quiet Donelson cul-de-sac, this updated 3-bedroom, 2 bath home offers fresh style, smart upgrades, and unbeatable convenience,just minutes to BNA, Percy Priest Lake, and walkable to dining, groceries, and shops. Step inside to find: • Brand-new windows, new flooring & fresh paint throughout • A light-filled, open layout perfect for hosting or relaxing • A private backyard with a cozy deck, hello summer nights! • A large unfinished bonus space upstairs for extra storage or future expansion This home was previously rented and has income history, so it’s investor-approved. But it’s also low-maintenance and move-in ready for anyone wanting a smart buy in a hot location. MOTIVATED SELLER! Bonus: Up to 1% lender credit when using Seller’s Preferred Lender!
Essential Information
-
- MLS® #:
- 2981196
-
- Price:
- $335,000
-
- Bedrooms:
- 3
-
- Bathrooms:
- 2.00
-
- Full Baths:
- 2
-
- Square Footage:
- 1,450
-
- Acres:
- 0.11
-
- Year Built:
- 1985
-
- Type:
- Residential
-
- Sub-Type:
- Zero Lot Line
-
- Style:
- Contemporary
-
- Status:
- Active
Community Information
-
- Address:
- 722 Ortega Rd
-
- Subdivision:
- Larchwood
-
- City:
- Nashville
-
- County:
- Davidson County, TN
-
- State:
- TN
-
- Zip Code:
- 37214
Amenities
-
- Utilities:
- Electricity Available, Water Available
-
- Parking Spaces:
- 1
-
- # of Garages:
- 1
-
- Garages:
- Garage Faces Front
Interior
-
- Interior Features:
- Ceiling Fan(s), Extra Closets
-
- Appliances:
- Electric Oven, Cooktop, Disposal, Microwave, Refrigerator
-
- Heating:
- Central, Electric
-
- Cooling:
- Central Air, Electric
-
- Fireplace:
- Yes
-
- # of Fireplaces:
- 1
-
- # of Stories:
- 2
Exterior
-
- Roof:
- Asphalt
-
- Construction:
- Brick, Vinyl Siding
School Information
-
- Elementary:
- Ruby Major Elementary
-
- Middle:
- Donelson Middle
-
- High:
- McGavock Comp High School
Additional Information
-
- Date Listed:
- August 26th, 2025
-
- Days on Market:
- 18
Listing Details
- Listing Office:
- The Ashton Real Estate Group Of Re/max Advantage
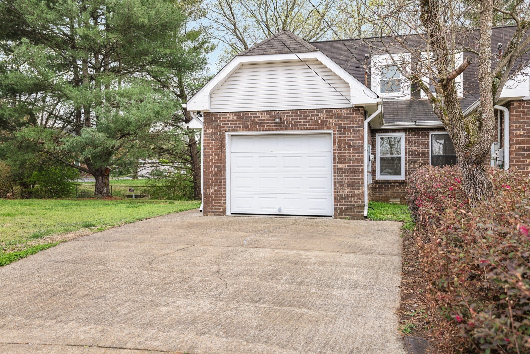
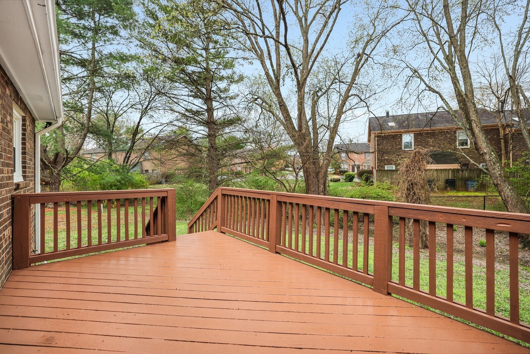
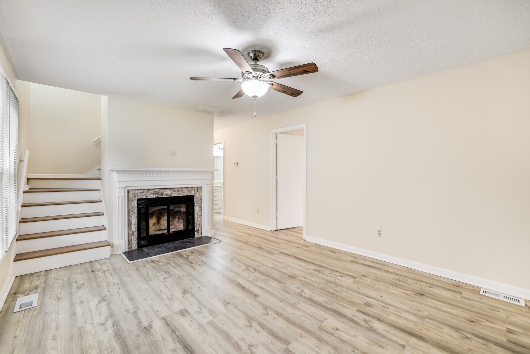
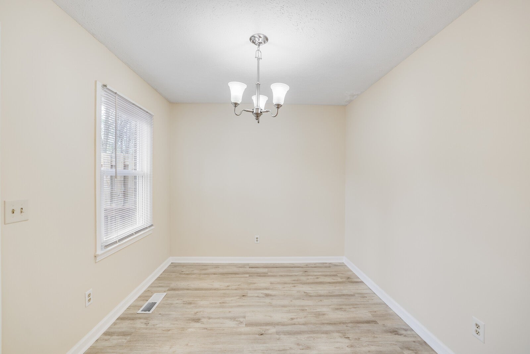
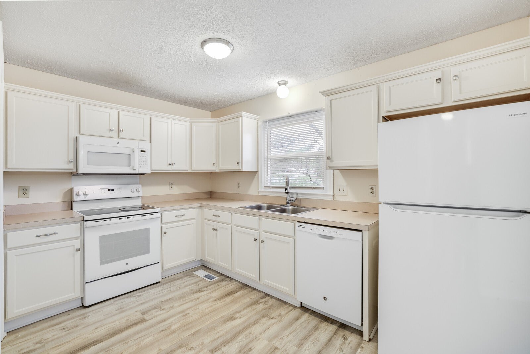
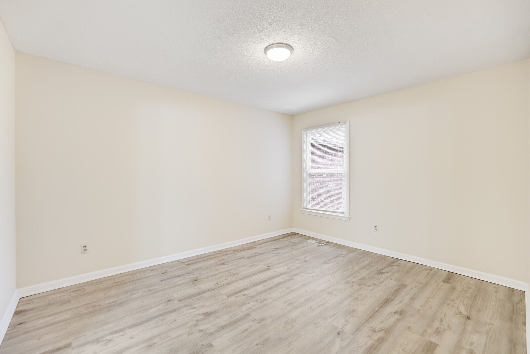
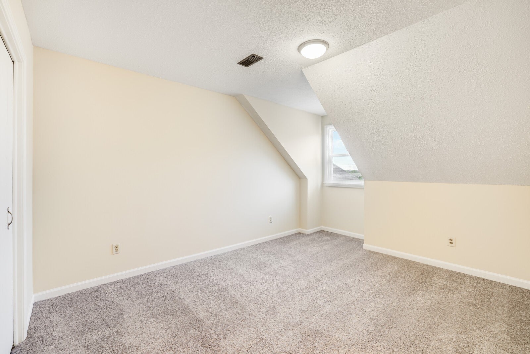
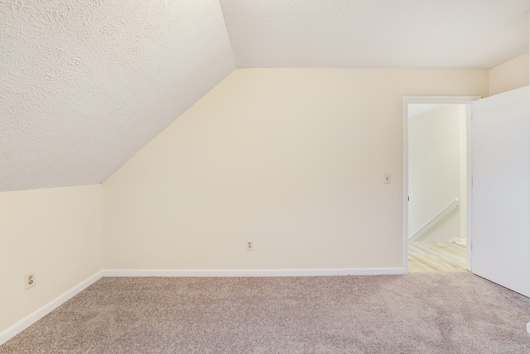
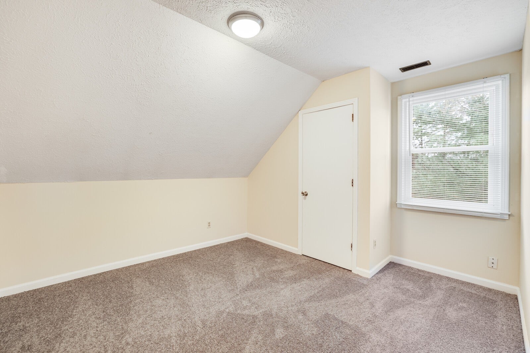
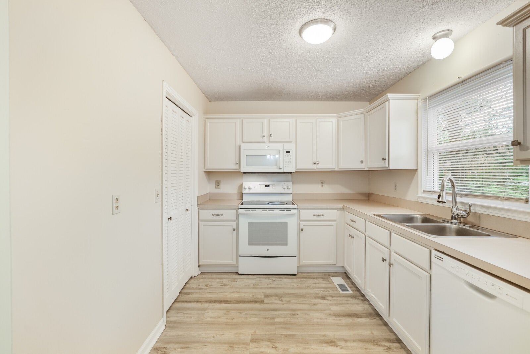
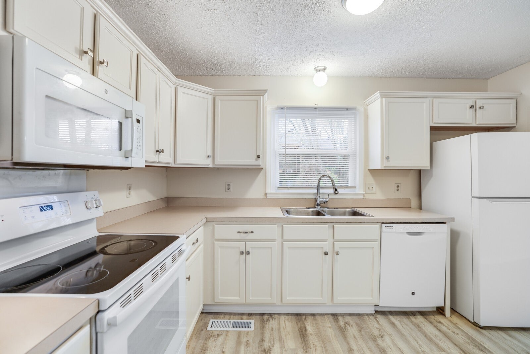
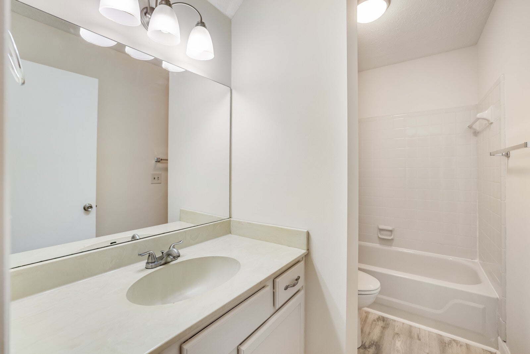
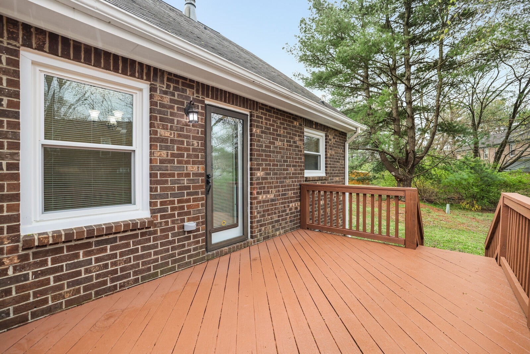
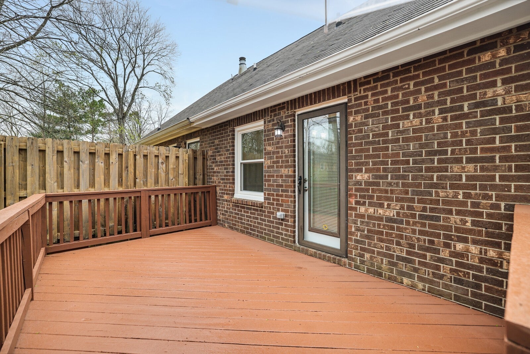
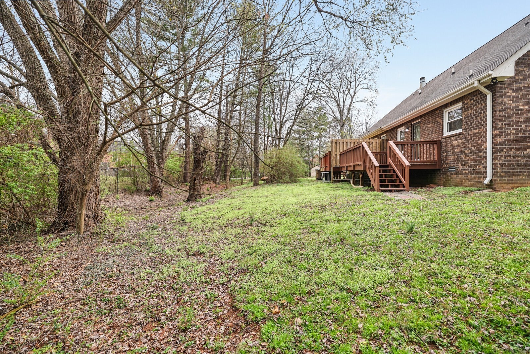
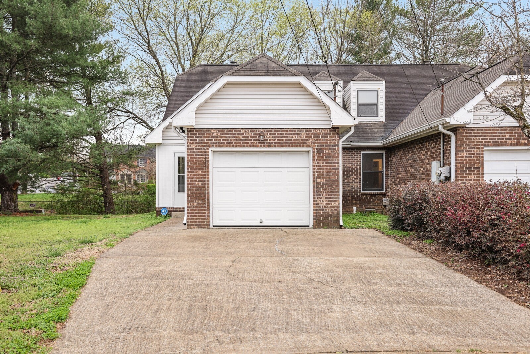
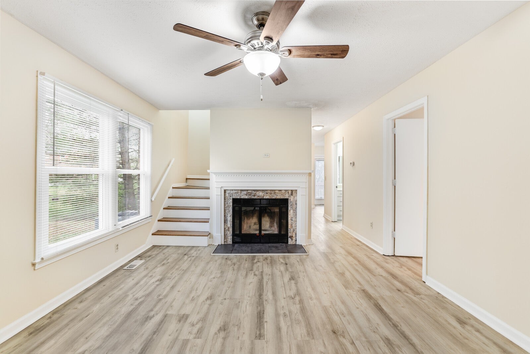
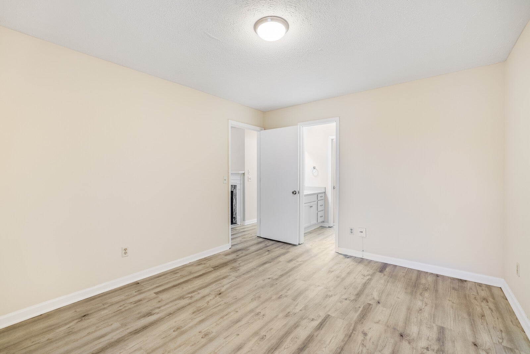
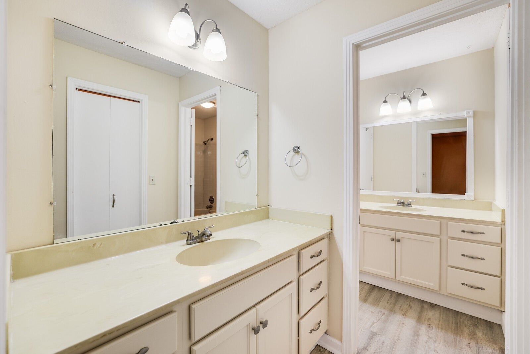
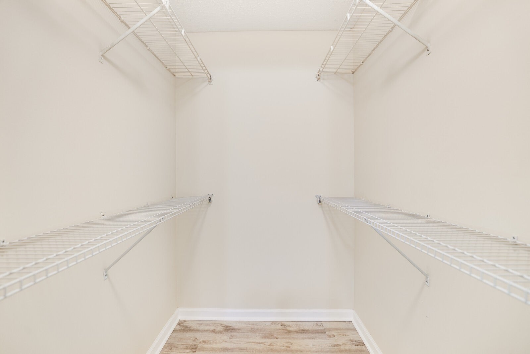
 Copyright 2025 RealTracs Solutions.
Copyright 2025 RealTracs Solutions.